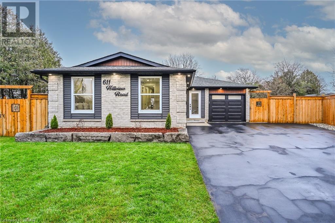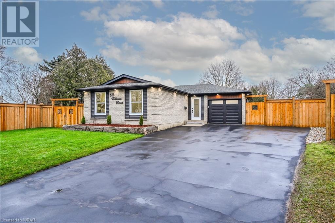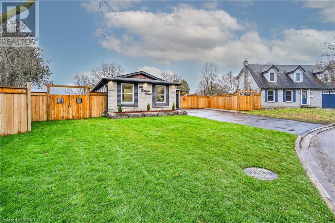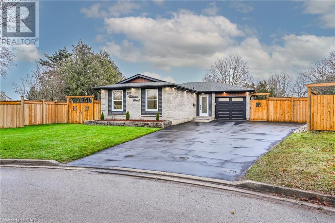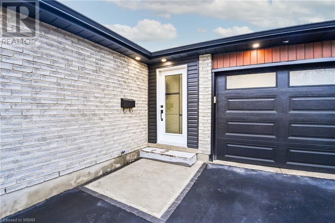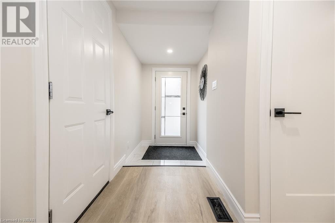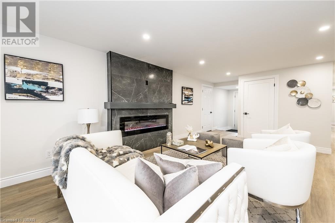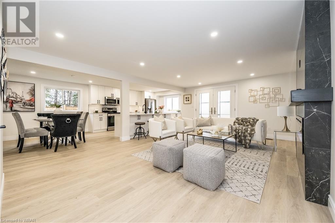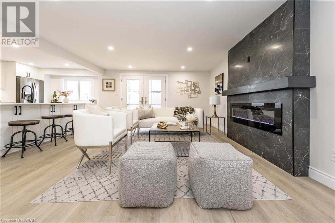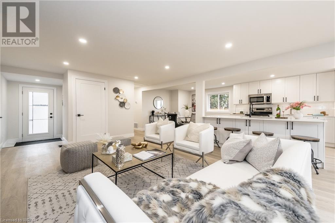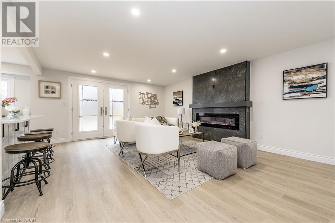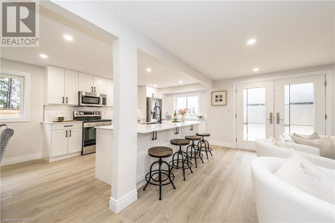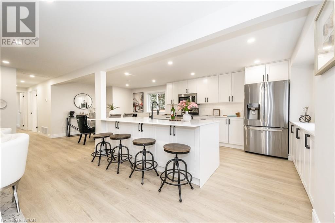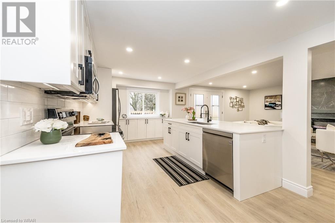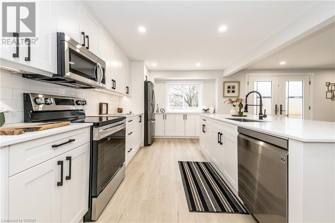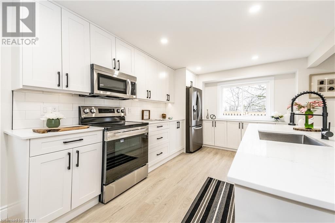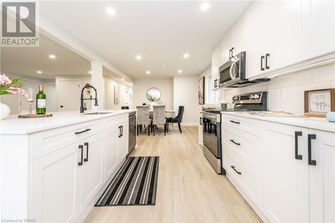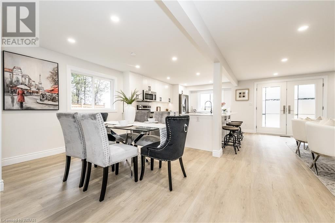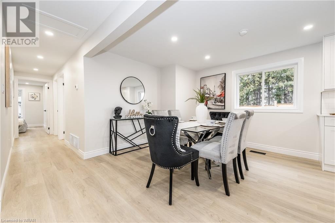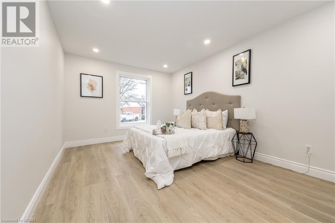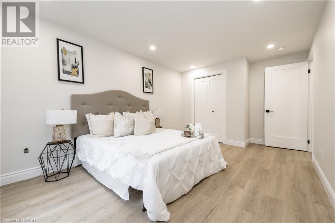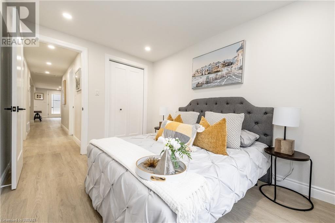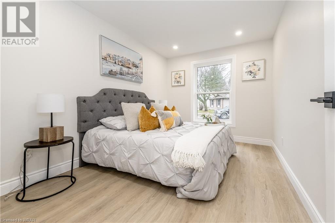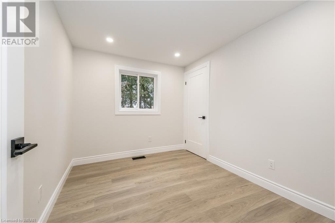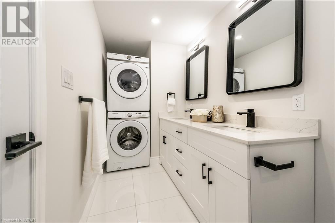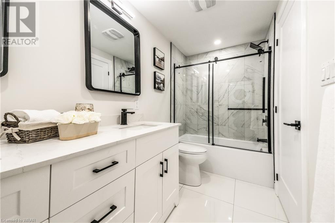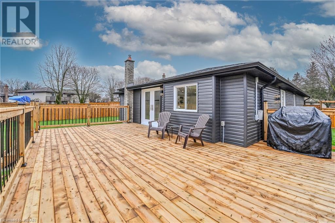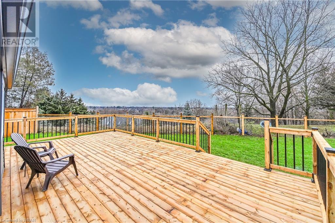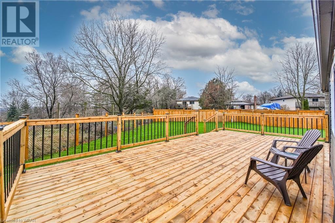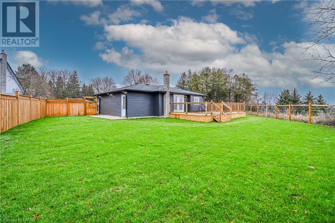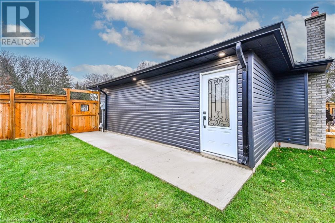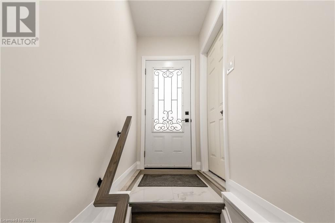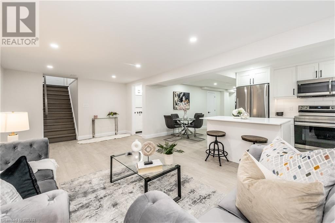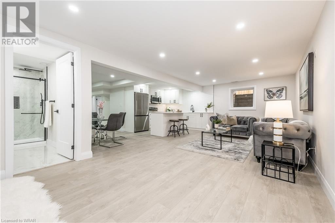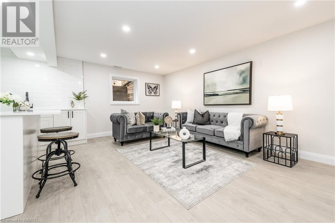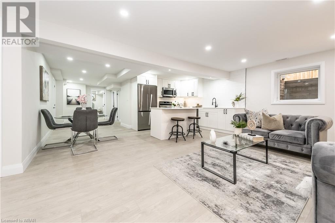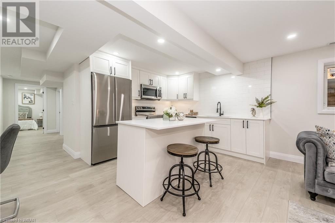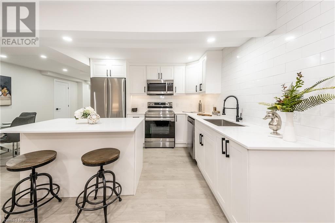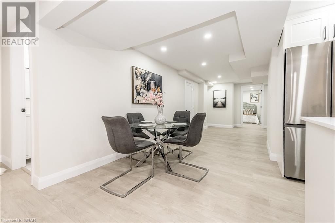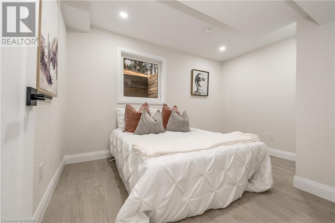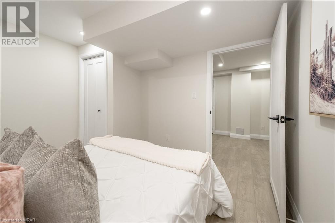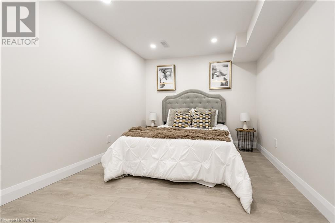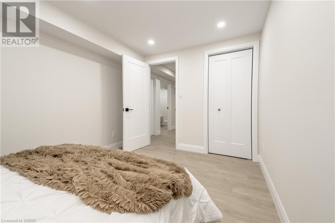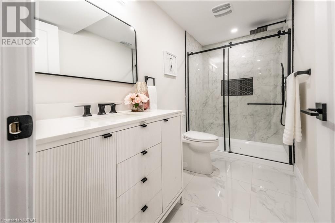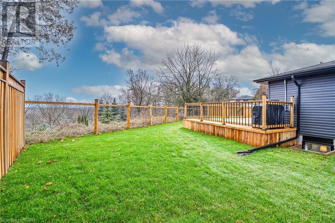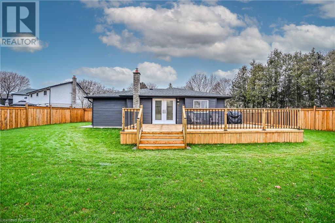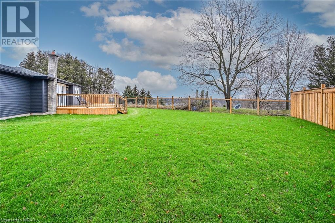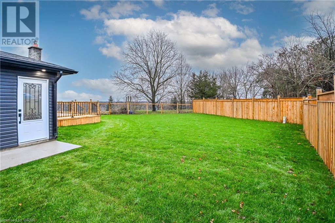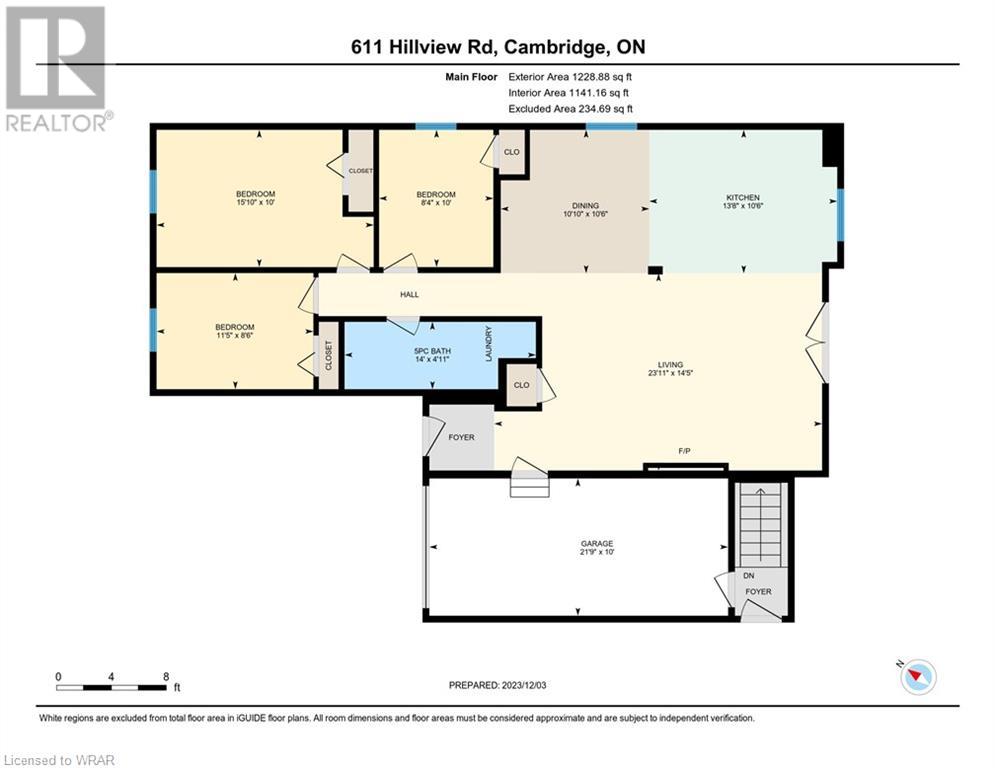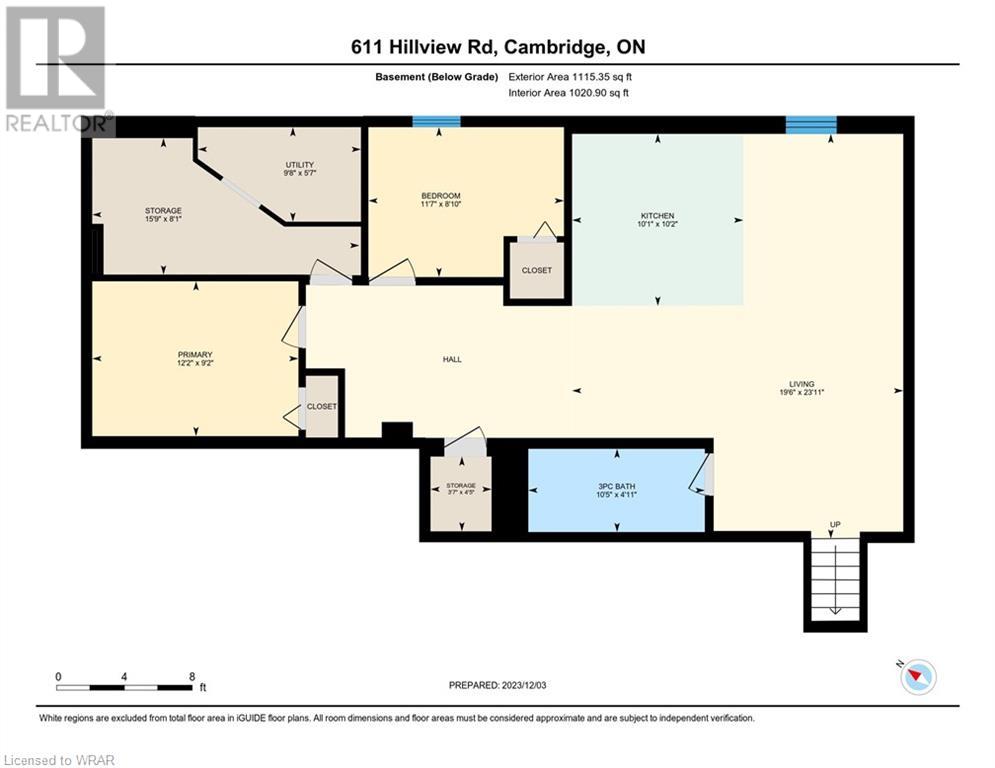- Ontario
- Cambridge
611 Hillview Rd
CAD$849,900
CAD$849,900 Asking price
611 HILLVIEW RoadCambridge, Ontario, N3H5C3
Delisted · Delisted ·
3+227| 1228 sqft
Listing information last updated on Wed Dec 13 2023 02:50:09 GMT-0500 (Eastern Standard Time)

Open Map
Log in to view more information
Go To LoginSummary
ID40516118
StatusDelisted
Ownership TypeFreehold
Brokered ByDEWAR REALTY INC., BROKERAGE
TypeResidential House,Detached,Bungalow
AgeConstructed Date: 1984
Land Sizeunder 1/2 acre
Square Footage1228 sqft
RoomsBed:3+2,Bath:2
Virtual Tour
Detail
Building
Bathroom Total2
Bedrooms Total5
Bedrooms Above Ground3
Bedrooms Below Ground2
AppliancesDishwasher,Dryer,Microwave,Refrigerator,Stove,Washer,Hood Fan
Architectural StyleBungalow
Basement DevelopmentFinished
Basement TypeFull (Finished)
Constructed Date1984
Construction Style AttachmentDetached
Cooling TypeCentral air conditioning
Exterior FinishBrick,Metal,Vinyl siding
Fireplace FuelElectric
Fireplace PresentTrue
Fireplace Total1
Fireplace TypeOther - See remarks
Foundation TypePoured Concrete
Heating FuelNatural gas
Heating TypeForced air
Size Interior1228.0000
Stories Total1
TypeHouse
Utility WaterMunicipal water
Land
Size Total Textunder 1/2 acre
Access TypeHighway access,Highway Nearby
Acreagefalse
AmenitiesPlayground,Public Transit,Schools,Shopping
SewerMunicipal sewage system
Surrounding
Ammenities Near ByPlayground,Public Transit,Schools,Shopping
Location DescriptionPreston Pkway and Hillview Rd
Zoning DescriptionR5
Other
FeaturesPaved driveway,In-Law Suite
BasementFinished,Full (Finished)
FireplaceTrue
HeatingForced air
Remarks
Welcome to a truly unique bungalow that redefines the meaning of home. Impeccably renovated & boasting a separate two-bedroom in-law apartment in the basement, this property sets a new standard for excellence. Situated on a generously-sized pie-shaped lot, the backyard is an absolute showstopper. Perched atop a hill, it offers a view that stretches for miles, granting you unparalleled privacy. You'll feel like you're on top of the world, looking out over the rooftops & embracing the vast beauty of the Grand River valley. Every inch of this home, both inside and out, has been lovingly renewed, ensuring nearly everything is brand new. With fantastic curb appeal, fresh fencing, and a meticulous attention to detail, this property is primed and ready for its new owner. Step inside and prepare to be amazed. Every inch of this home has been transformed with painstaking attention to detail. From the moment you cross the threshold, you'll be greeted by a space that seamlessly blends modern comfort with timeless elegance. Brand new fixtures, top-tier finishes, and a design sensibility that leaves no stone unturned. The result is a home that not only looks and feels immaculate but one that's also equipped for the demands of modern living. It's not just a house; it's a masterpiece of craftsmanship and a testament to the pursuit of perfection. But what truly makes this property incomparable is its long-term investment potential. Not only is it a beautiful home, it's also a lifestyle investment. From the easy access to HWY 401 to the nearby Blair Nature Trails, the new soccer facilities on Fountain St, Conestoga College campuses, and the plethora of amenities at Sportsworld Dr, your future here is filled with convenience and endless possibilities. When you invest in 611 Hillview Rd, you're not just buying a house – you're securing your slice of heaven with the promise of lasting value and a lifetime of enjoyment. Don't miss this extraordinary opportunity; your dream home awaits. (id:22211)
The listing data above is provided under copyright by the Canada Real Estate Association.
The listing data is deemed reliable but is not guaranteed accurate by Canada Real Estate Association nor RealMaster.
MLS®, REALTOR® & associated logos are trademarks of The Canadian Real Estate Association.
Location
Province:
Ontario
City:
Cambridge
Community:
Preston Heights
Room
Room
Level
Length
Width
Area
Utility
Bsmt
5.58
9.68
53.98
5'7'' x 9'8''
Storage
Bsmt
8.07
15.75
127.10
8'1'' x 15'9''
Storage
Bsmt
4.43
3.58
15.84
4'5'' x 3'7''
Primary Bedroom
Bsmt
9.15
12.17
111.42
9'2'' x 12'2''
Living
Bsmt
23.92
19.49
466.11
23'11'' x 19'6''
Kitchen
Bsmt
10.17
10.07
102.44
10'2'' x 10'1''
Bedroom
Bsmt
8.83
11.58
102.21
8'10'' x 11'7''
3pc Bathroom
Bsmt
NaN
Measurements not available
Living
Main
14.40
23.92
344.48
14'5'' x 23'11''
Kitchen
Main
10.50
13.68
143.63
10'6'' x 13'8''
Dining
Main
10.50
10.83
113.67
10'6'' x 10'10''
Bedroom
Main
10.01
15.85
158.57
10'0'' x 15'10''
Bedroom
Main
10.01
8.33
83.39
10'0'' x 8'4''
Bedroom
Main
8.50
11.42
97.02
8'6'' x 11'5''
5pc Bathroom
Main
4.92
14.01
68.94
4'11'' x 14'0''

