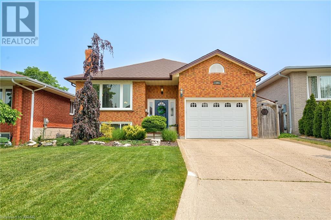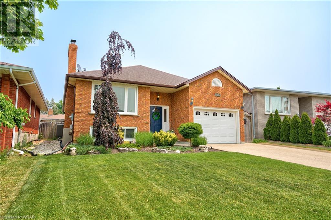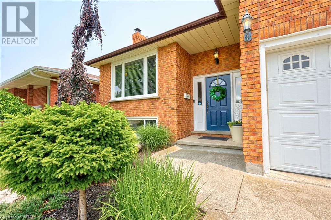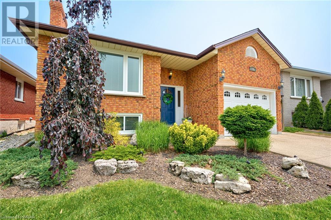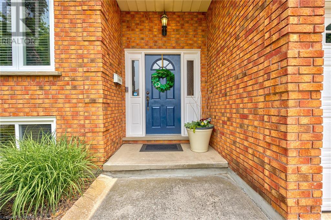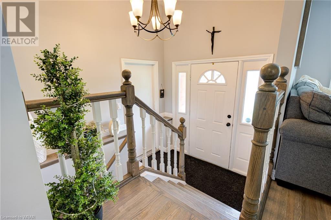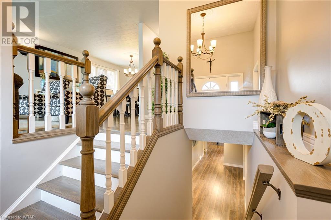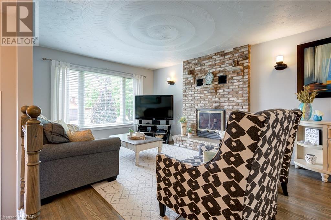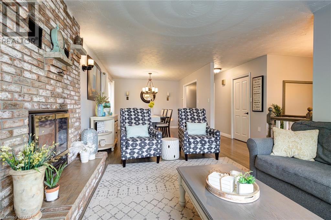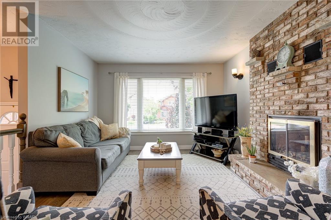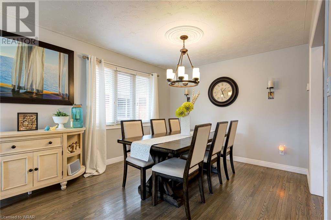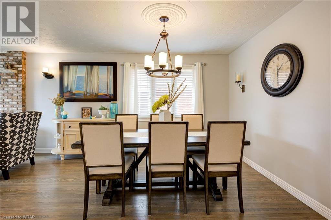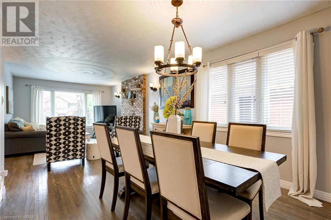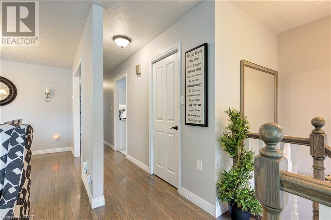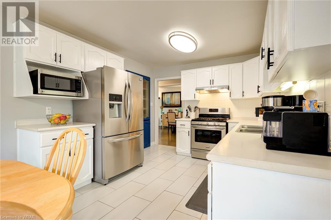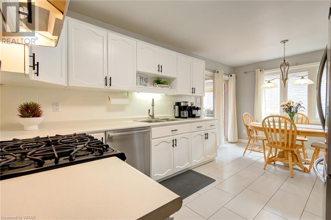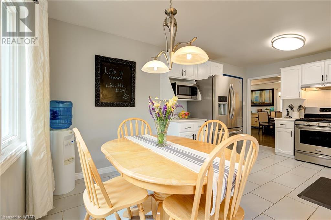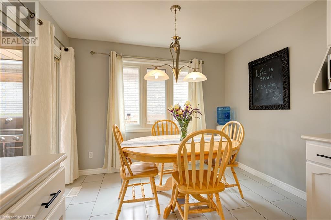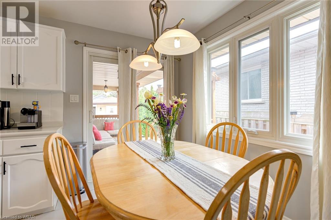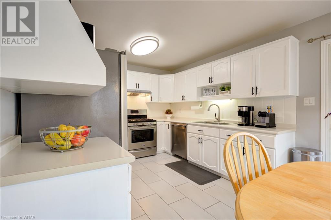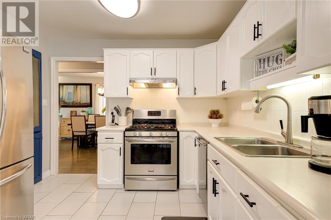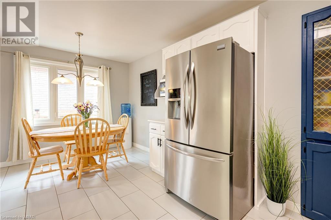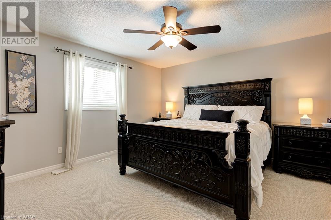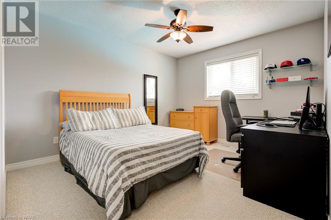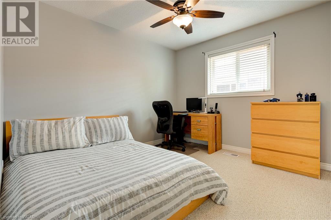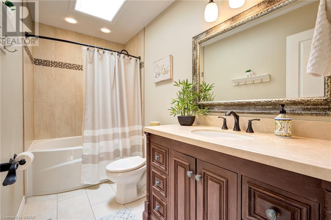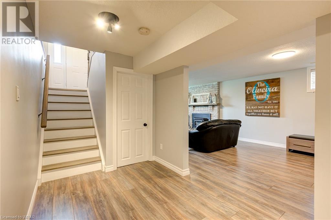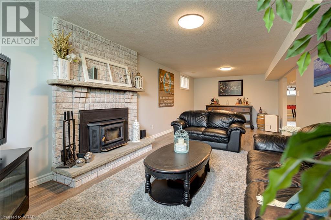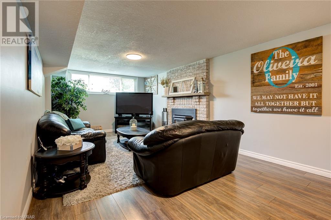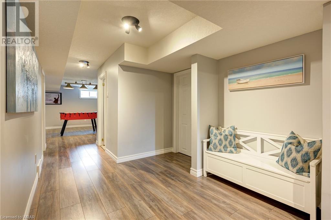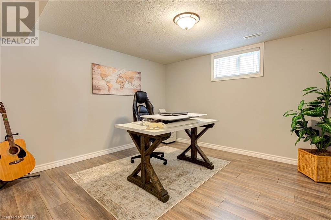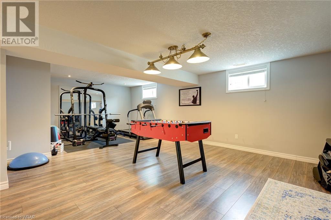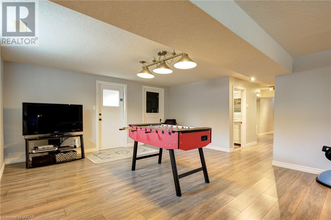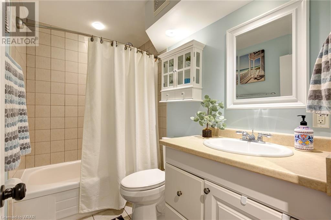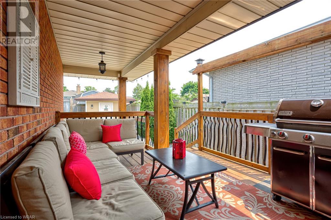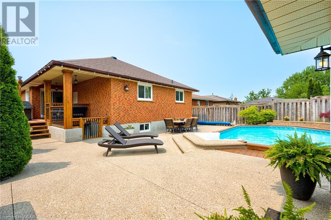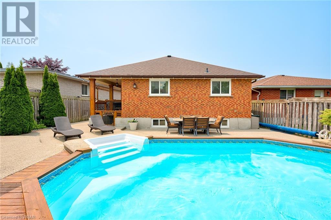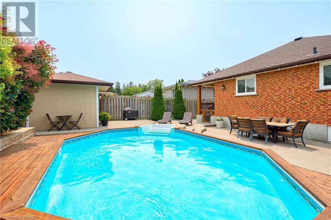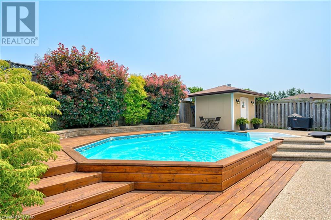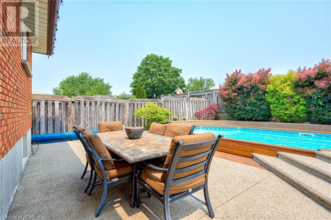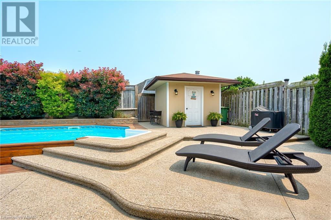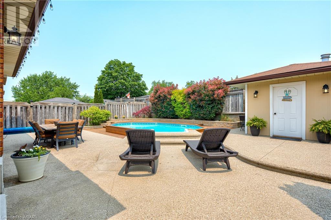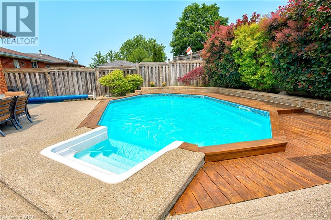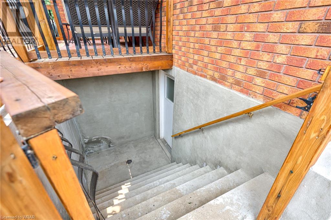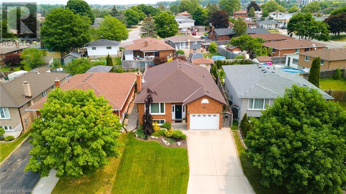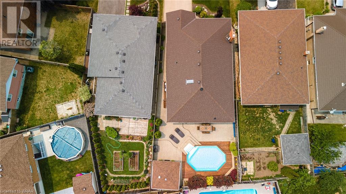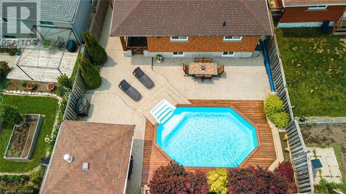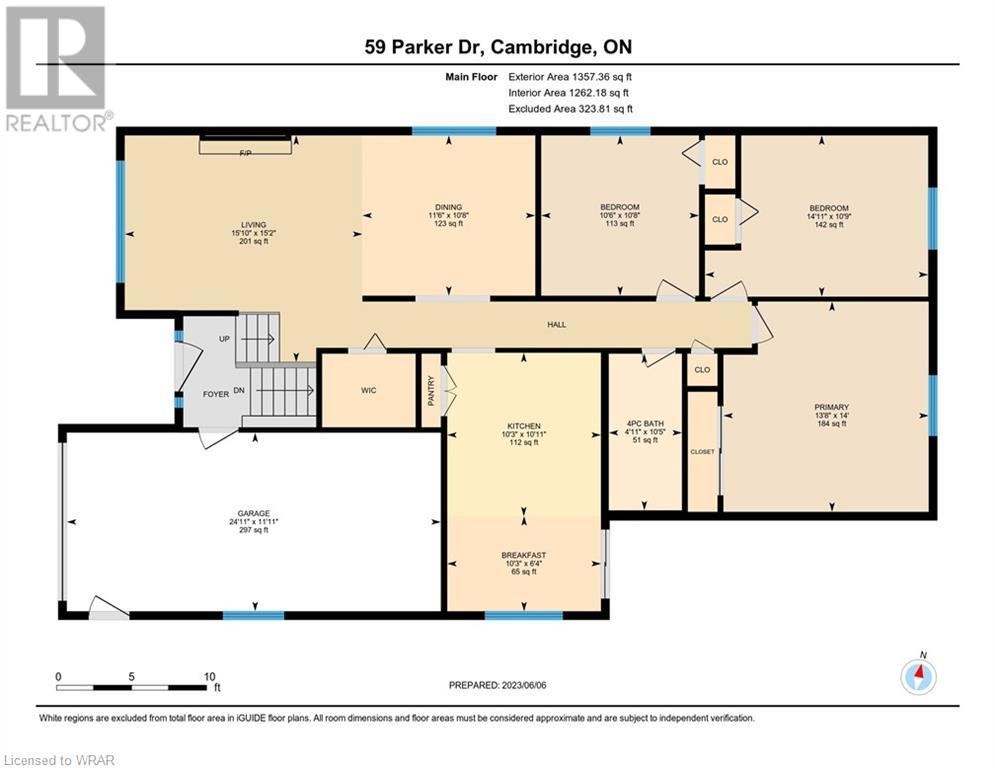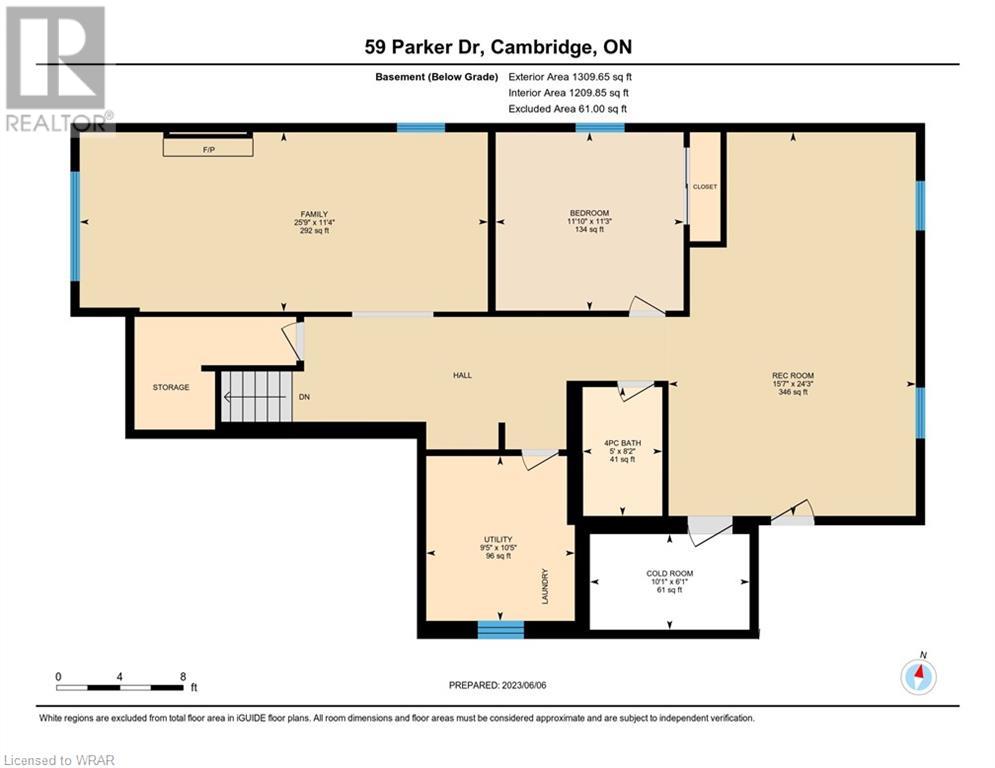- Ontario
- Cambridge
59 Parker Dr
CAD$849,900
CAD$849,900 Asking price
59 PARKER DriveCambridge, Ontario, N1R7S1
Delisted · Delisted ·
3+12| 1357 sqft
Listing information last updated on Fri Jun 16 2023 23:26:48 GMT-0400 (Eastern Daylight Time)

Open Map
Log in to view more information
Go To LoginSummary
ID40433306
StatusDelisted
Ownership TypeFreehold
Brokered ByGRAND WEST REALTY INC., BROKERAGE
TypeResidential House,Detached,Bungalow
AgeConstructed Date: 1988
Land Sizeunder 1/2 acre
Square Footage1357 sqft
RoomsBed:3+1,Bath:2
Virtual Tour
Detail
Building
Bathroom Total2
Bedrooms Total4
Bedrooms Above Ground3
Bedrooms Below Ground1
AppliancesCentral Vacuum - Roughed In,Dishwasher,Dryer,Refrigerator,Stove,Water softener,Washer,Gas stove(s),Hood Fan,Window Coverings,Garage door opener
Architectural StyleRaised bungalow
Basement DevelopmentFinished
Basement TypeFull (Finished)
Constructed Date1988
Construction Style AttachmentDetached
Cooling TypeCentral air conditioning
Exterior FinishBrick
Fireplace PresentTrue
Fireplace Total2
Fire ProtectionSmoke Detectors
FixtureCeiling fans
Foundation TypePoured Concrete
Heating FuelNatural gas
Heating TypeForced air
Size Interior1357.0000
Stories Total1
TypeHouse
Utility WaterMunicipal water
Land
Size Total Textunder 1/2 acre
Acreagefalse
AmenitiesPark,Place of Worship,Playground,Public Transit,Schools,Shopping
Fence TypeFence
SewerMunicipal sewage system
Surrounding
Ammenities Near ByPark,Place of Worship,Playground,Public Transit,Schools,Shopping
Community FeaturesQuiet Area
Location DescriptionHillmer/Lorraine
Zoning DescriptionR5
Other
FeaturesPark/reserve,Sump Pump,Automatic Garage Door Opener
BasementFinished,Full (Finished)
PoolOn Ground Pool
FireplaceTrue
HeatingForced air
Remarks
Bungalow with Pool!! Finished top to bottom and located in a quiet, sought after East Galt neighborhood, this gorgeous all brick home has been immaculately maintained and is move-in ready. Featuring over 2700sqft of finished, tastefully decorated living space which includes 3+1 spacious beds, 2 full baths, hardwood + ceramic floors, large eat-in kitchen, 5 appliances (gas stove), new furnace (2022), water softener (2022), roof (2017) and pool heater (2022). Needing room for the IN-LAWS? The finished lower level, which was once a 2 bedroom in-law suite; offers a large open family room, additional bedroom, 4 pcs bath, newer flooring, and a huge rec room with kitchen rough-in and separate walk-up entrance to yard. Enjoy morning coffee and beautiful evening sunsets under the cozy covered deck overlooking the picture perfect backyard oasis boasting an exposed concrete patio with wrap-around sidewalk, pool house and a sparkling heated pool. You won’t have any problems with parking as the concrete drive comfortably fits 4 vehicles in addition to the over sized single garage. Conveniently located just minutes to schools, shopping, parks and the scenic nature trails of the mighty Grand River. Pride of ownership in this home is impossible to overlook, as attention to detail is evident at every turn; so be sure to add 59 Parker Drive to your “must see” list today... you won’t be disappointed! (id:22211)
The listing data above is provided under copyright by the Canada Real Estate Association.
The listing data is deemed reliable but is not guaranteed accurate by Canada Real Estate Association nor RealMaster.
MLS®, REALTOR® & associated logos are trademarks of The Canadian Real Estate Association.
Location
Province:
Ontario
City:
Cambridge
Community:
Churchill Park/Moffatt Creek
Room
Room
Level
Length
Width
Area
Cold
Lower
10.07
6.07
61.13
10'1'' x 6'1''
Utility
Lower
10.40
9.42
97.93
10'5'' x 9'5''
4pc Bathroom
Lower
NaN
Measurements not available
Bedroom
Lower
11.84
11.25
133.28
11'10'' x 11'3''
Recreation
Lower
15.58
24.25
377.84
15'7'' x 24'3''
Family
Lower
25.75
11.32
291.51
25'9'' x 11'4''
4pc Bathroom
Main
NaN
Measurements not available
Breakfast
Main
10.24
6.33
64.82
10'3'' x 6'4''
Bedroom
Main
10.66
10.50
111.94
10'8'' x 10'6''
Bedroom
Main
14.93
10.76
160.64
14'11'' x 10'9''
Primary Bedroom
Main
13.68
14.01
191.66
13'8'' x 14'0''
Kitchen
Main
10.24
10.93
111.83
10'3'' x 10'11''
Dining
Main
11.52
10.66
122.79
11'6'' x 10'8''
Living
Main
15.85
15.16
240.19
15'10'' x 15'2''

