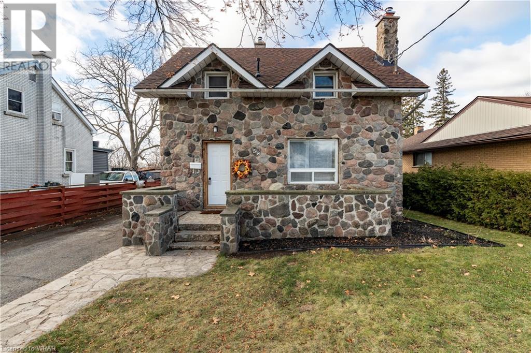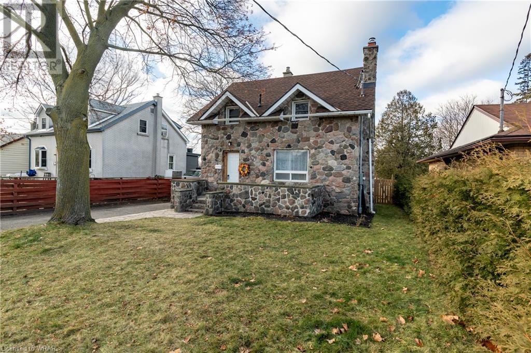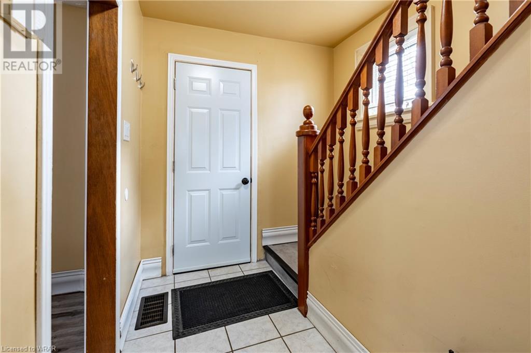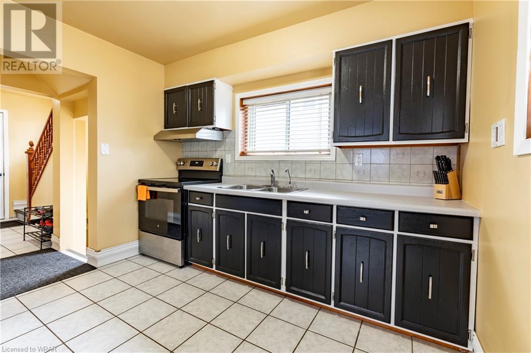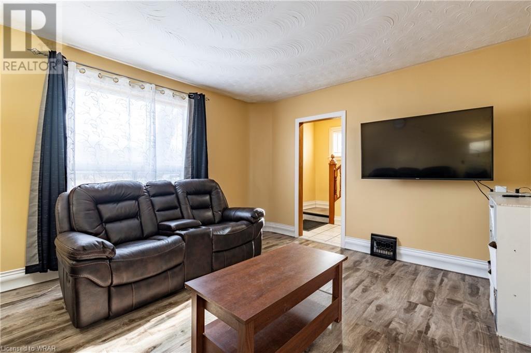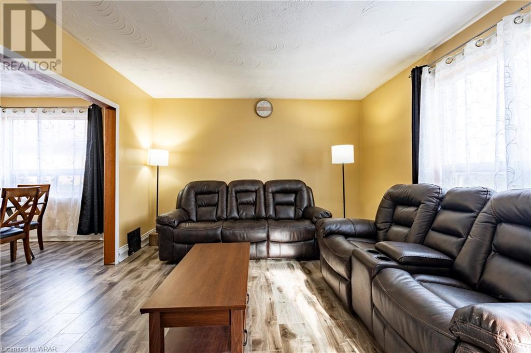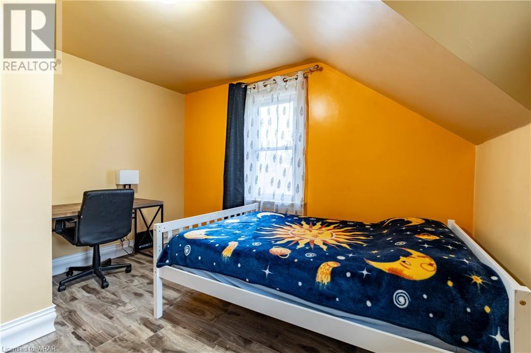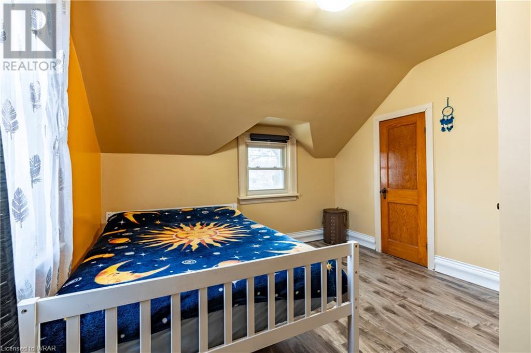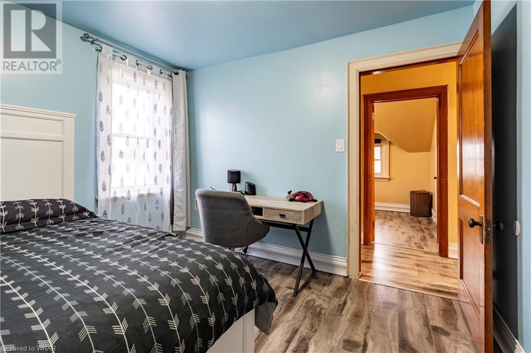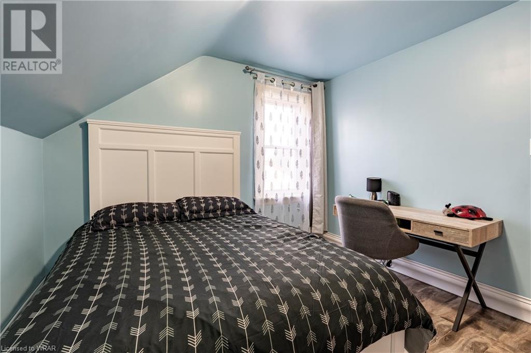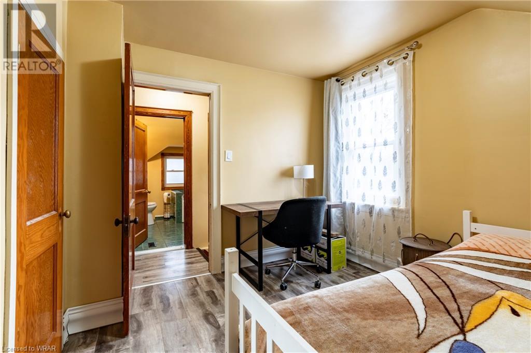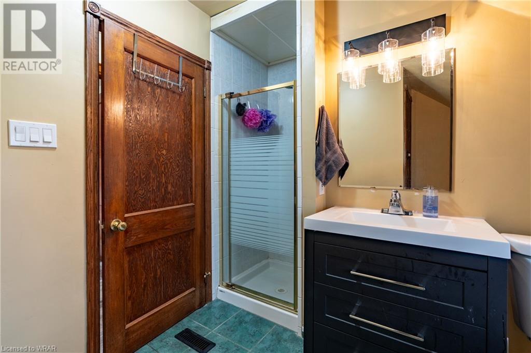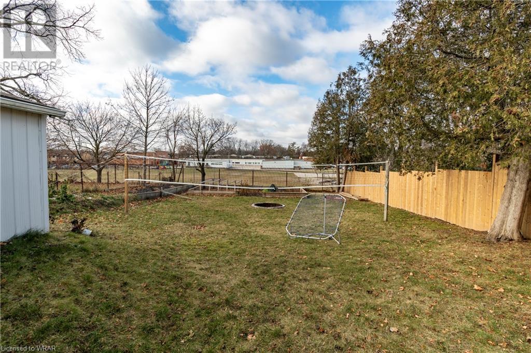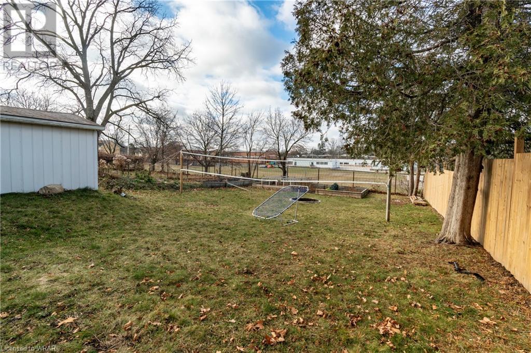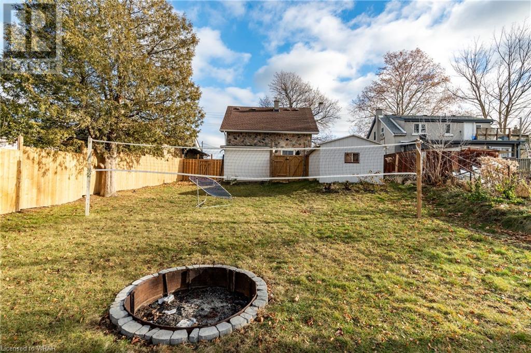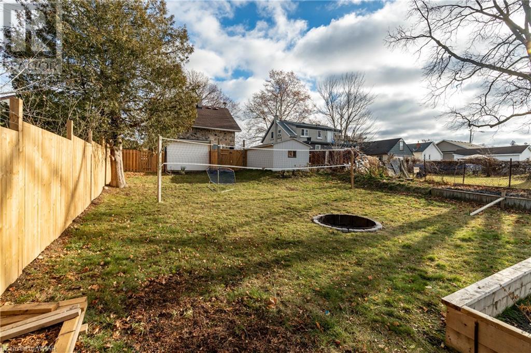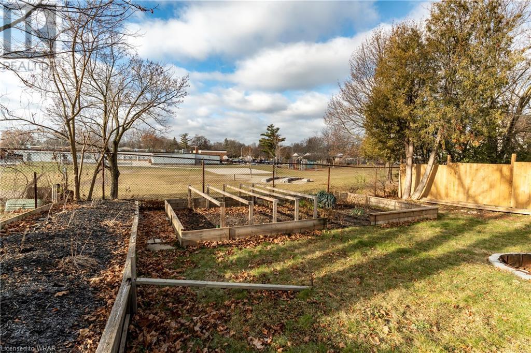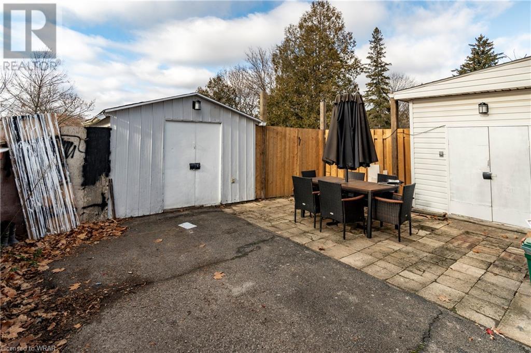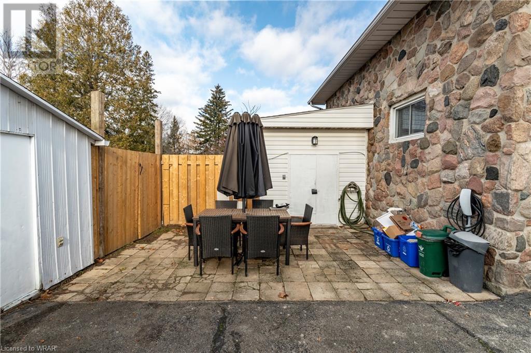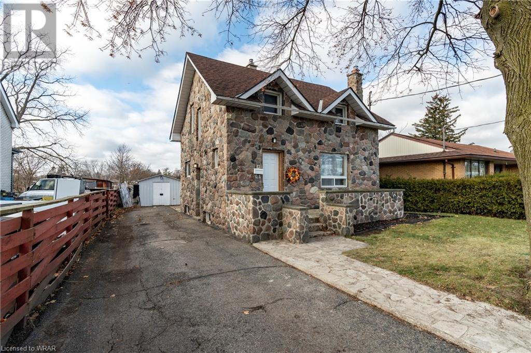- Ontario
- Cambridge
58 Elgin St S
CAD$559,995
CAD$559,995 Asking price
58 ELGIN Street SCambridge, Ontario, N1R5G5
Delisted · Delisted ·
313| 1112 sqft
Listing information last updated on Wed Dec 20 2023 00:56:56 GMT-0500 (Eastern Standard Time)

Open Map
Log in to view more information
Go To LoginSummary
ID40520145
StatusDelisted
Ownership TypeFreehold
Brokered ByCENTURY 21 HERITAGE HOUSE LTD.
TypeResidential House,Detached
AgeConstructed Date: 1938
Land Sizeunder 1/2 acre
Square Footage1112 sqft
RoomsBed:3,Bath:1
Virtual Tour
Detail
Building
Bathroom Total1
Bedrooms Total3
Bedrooms Above Ground3
AppliancesCentral Vacuum,Dryer,Refrigerator,Stove,Water softener,Washer
Architectural Style2 Level
Basement DevelopmentPartially finished
Basement TypePartial (Partially finished)
Constructed Date1938
Construction Style AttachmentDetached
Cooling TypeNone
Exterior FinishStone
Fireplace PresentTrue
Fireplace Total1
Heating TypeForced air
Size Interior1112.0000
Stories Total2
TypeHouse
Utility WaterMunicipal water
Land
Size Total Textunder 1/2 acre
Acreagefalse
AmenitiesPark,Playground,Public Transit,Schools,Shopping
SewerMunicipal sewage system
Surrounding
Ammenities Near ByPark,Playground,Public Transit,Schools,Shopping
Community FeaturesQuiet Area,Community Centre
Location DescriptionMain Street to Elgin Street South
Zoning DescriptionR4
Other
FeaturesPaved driveway
BasementPartially finished,Partial (Partially finished)
FireplaceTrue
HeatingForced air
Remarks
Cozy, clean, comfortable 3-bedroom home offered in East Galt close to all amenities, schools, parks, bus routes and shopping. Ideal for the first time home buyer or down sizer this home may be just right. The outside features a good-sized driveway plenty of parking here with 3 parking spots. At the end of the driveway, you will find a workshop equipped with electricity, worktable and extra storage. You will be impressed heading into the backyard this is a 46 X 150 lot backing on to the school no rear neighbours. Built on the back ready to use or to complete and add your finishing touches is a partially finished storage unit. Walking into the home you will be welcomed by a cozy living room, good size kitchen and the perfect layout to have a dining room setup for the family to sit and enjoy their meals altogether. The well laid out upstairs features 3 bedrooms and a 4-piece bathroom. Check this one off your holiday wish list and get into the market before 2024. (id:22211)
The listing data above is provided under copyright by the Canada Real Estate Association.
The listing data is deemed reliable but is not guaranteed accurate by Canada Real Estate Association nor RealMaster.
MLS®, REALTOR® & associated logos are trademarks of The Canadian Real Estate Association.
Location
Province:
Ontario
City:
Cambridge
Community:
Glenview
Room
Room
Level
Length
Width
Area
Primary Bedroom
Second
12.01
10.99
131.98
12'0'' x 11'0''
Bedroom
Second
10.33
9.15
94.60
10'4'' x 9'2''
Bedroom
Second
10.76
10.33
111.21
10'9'' x 10'4''
4pc Bathroom
Second
11.15
8.33
92.96
11'2'' x 8'4''
Utility
Bsmt
22.34
10.40
232.37
22'4'' x 10'5''
Recreation
Bsmt
18.73
10.60
198.52
18'9'' x 10'7''
Living
Main
15.32
11.91
182.47
15'4'' x 11'11''
Kitchen
Main
10.24
9.51
97.39
10'3'' x 9'6''
Dining
Main
12.66
10.33
130.88
12'8'' x 10'4''

