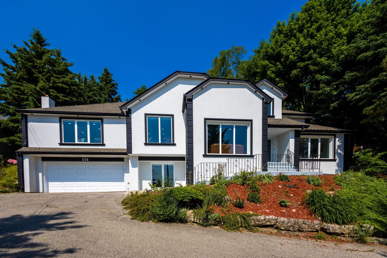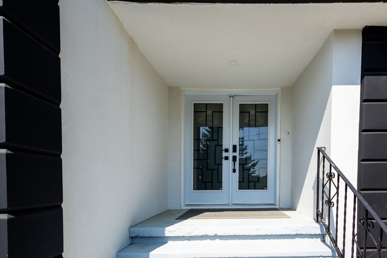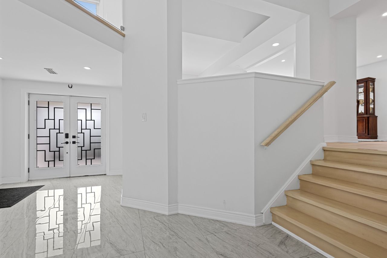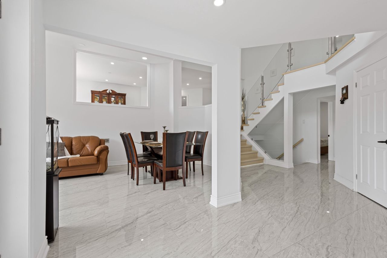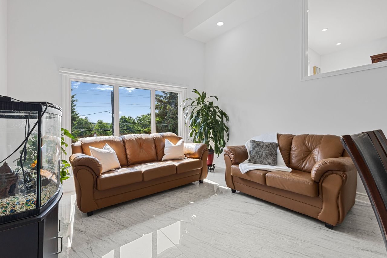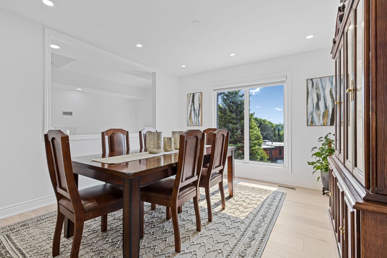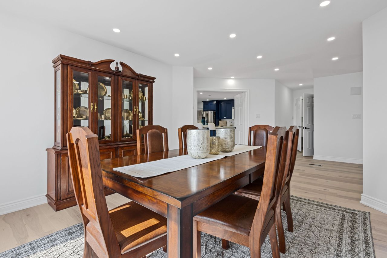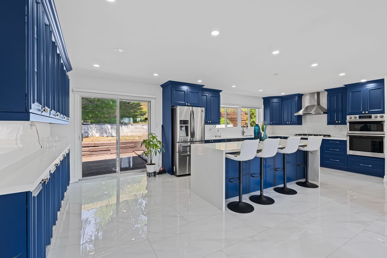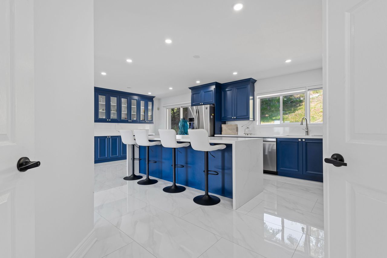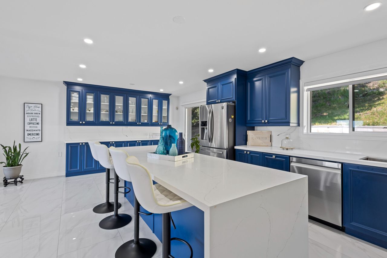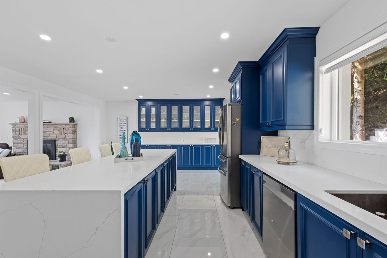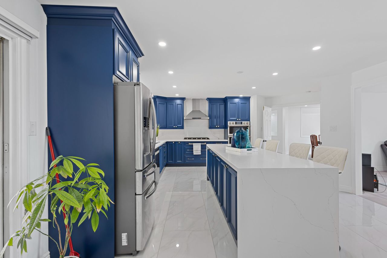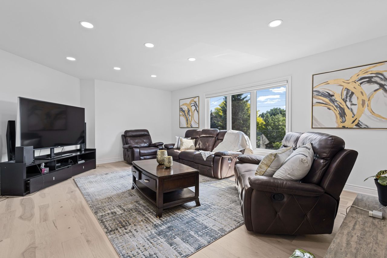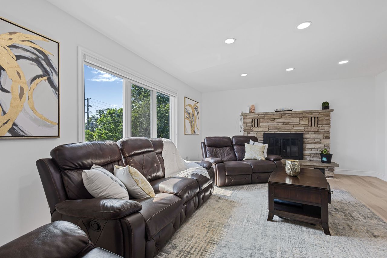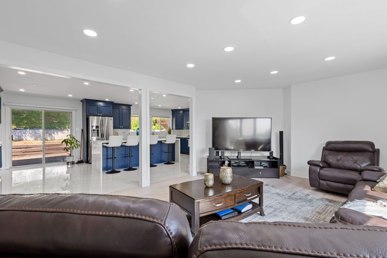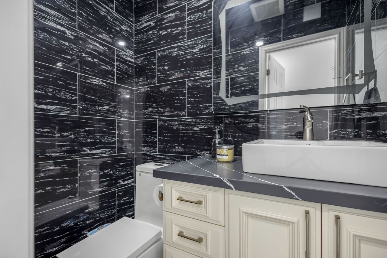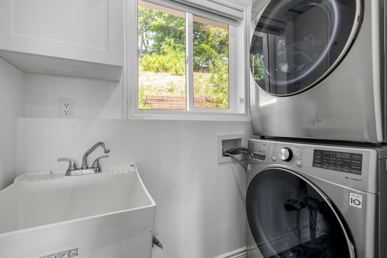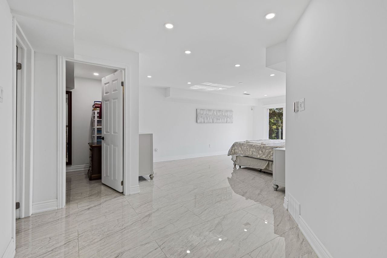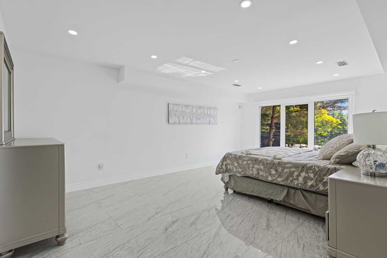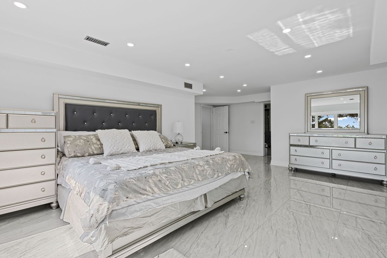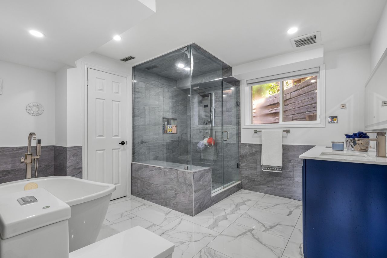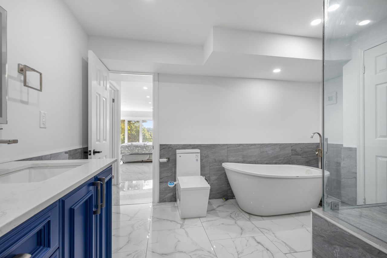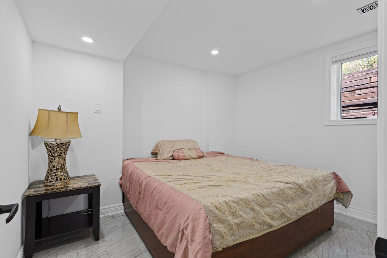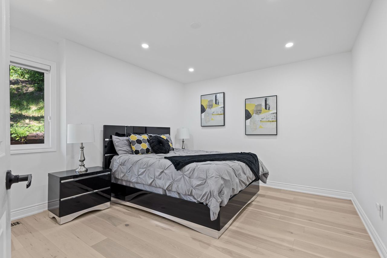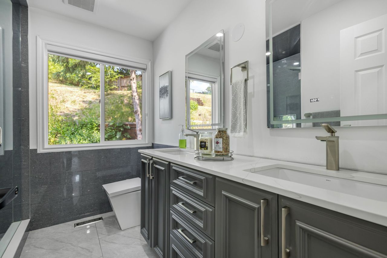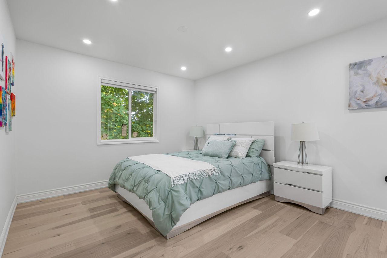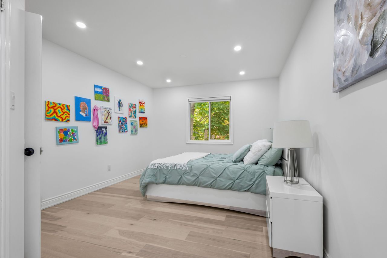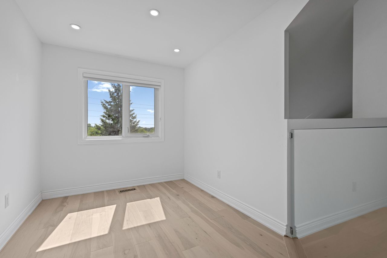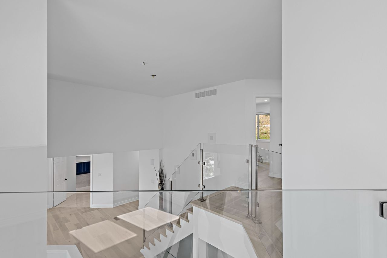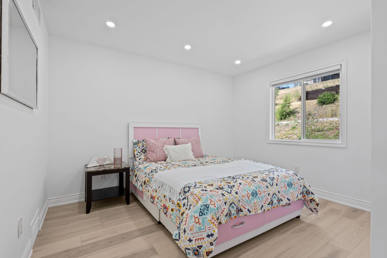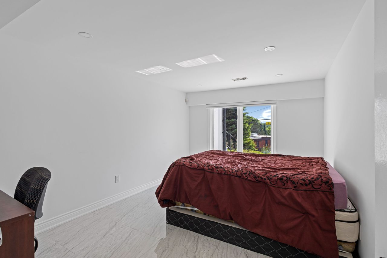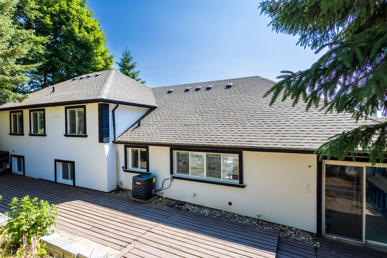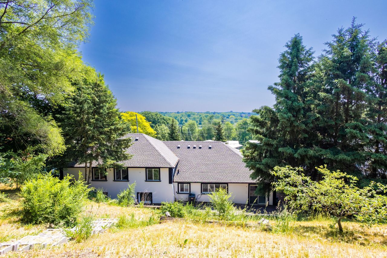- Ontario
- Cambridge
574 Fountain St S
CAD$1,589,000
CAD$1,589,000 Asking price
574 Fountain StreetCambridge, Ontario, N3H1J3
Delisted · Suspended ·
5+134(2+2)
Listing information last updated on Mon Aug 21 2023 15:03:32 GMT-0400 (Eastern Daylight Time)

Open Map
Log in to view more information
Go To LoginSummary
IDX6124640
StatusSuspended
PossessionFlexible
Brokered ByRE/MAX EXCELLENCE REAL ESTATE
TypeResidential Split,House,Detached
Age
Lot Size100.32 * 151.34 Feet Irregular Lot
Land Size15182.43 ft²
RoomsBed:5+1,Kitchen:1,Bath:3
Parking2 (4) Built-In +2
Virtual Tour
Detail
Building
Architectural StyleSidesplit 4
FireplaceYes
HeatingYes
Main Level Bedrooms1
Property FeaturesPublic Transit,Wooded/Treed,School Bus Route,Park,Clear View
Rooms Above Grade10
Rooms Total10
Heat SourceGas
Heat TypeForced Air
WaterMunicipal
Laundry LevelUpper Level
GarageYes
Sewer YNAYes
Water YNAYes
Telephone YNAYes
Land
Lot FeaturesIrregular Lot
Lot Dimensions SourceOther
Lot Size Range Acres< .50
Parking
Parking FeaturesPrivate
Utilities
Electric YNAYes
Other
Den FamilyroomYes
Internet Entire Listing DisplayYes
SewerSewer
Central VacuumYes
BasementFinished,Partial Basement
PoolNone
FireplaceY
A/CCentral Air
HeatingForced Air
TVYes
ExposureE
Remarks
Welcome to 574 Fountain St. S!! Newly Stuccoed And Renovated Entirely With Modern Finishes And Breath Taking Views! A Grand Foyer Along With a Chefs Modern Large Kitchen. Over 250K Spent, Nothing Has Been Spared! This Home Has All The Modern Finishes& Features You Could Dream Of! Double Door Entry, Porcelain Tiles, New Hardwood Flooring, Wide Stair Cases With Glass Railings, Pot Lights Throughout, Entertainers Kitchen With Glass Display Cabinets, Waterfall Island and B/I Appliances, Newly Built Bathrooms. Master Bedroom Has A Sauna!Located 2 Mins To 401, Close To Schools, Parks and Shopping! **Furnace/AC/Windows Are All Brand New!**Stainless Steel Appliances -B/I Oven/Microwave, Cooktop, Dishwasher, Fridge , Washer/Dryer, ** Furnace/AC/Windows Are All Brand New!**
The listing data is provided under copyright by the Toronto Real Estate Board.
The listing data is deemed reliable but is not guaranteed accurate by the Toronto Real Estate Board nor RealMaster.
Location
Province:
Ontario
City:
Cambridge
Community:
Preston heights
Crossroad:
Shantz Hill Rd/ Fountain St S
Room
Room
Level
Length
Width
Area
Living
Main
37.73
49.54
1869.15
Porcelain Floor Open Concept Window
Prim Bdrm
Main
52.82
72.18
3812.58
W/I Closet 5 Pc Ensuite Large Window
2nd Br
Main
36.09
34.78
1255.07
Window Formal Rm
Kitchen
2nd
77.10
57.09
4401.36
Centre Island Quartz Counter Modern Kitchen
Family
2nd
37.73
49.54
1869.15
Open Concept Large Window Fireplace
Dining
2nd
39.04
62.66
2446.53
Open Concept Large Window Porcelain Floor
3rd Br
3rd
42.32
37.07
1569.06
Closet Window
4th Br
3rd
39.73
37.40
1486.00
Large Closet Window
5th Br
3rd
51.51
36.09
1858.93
Large Closet Combined W/Sitting Closet
Office
Lower
35.76
26.25
938.61

