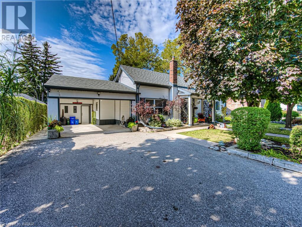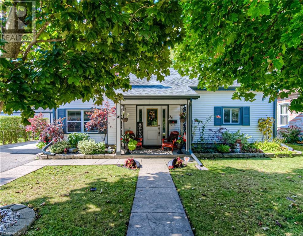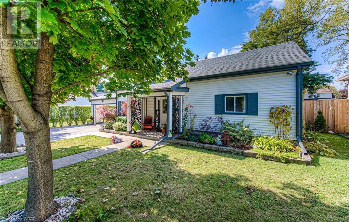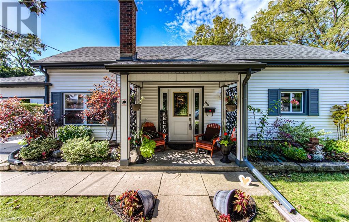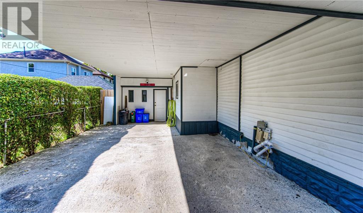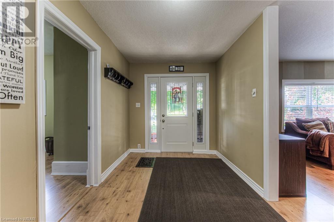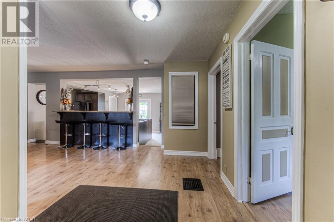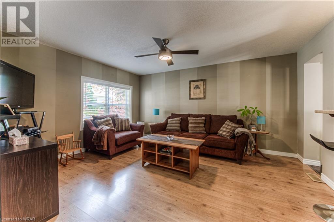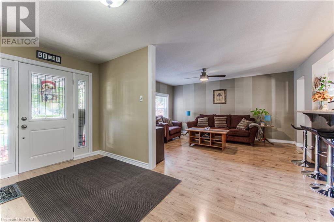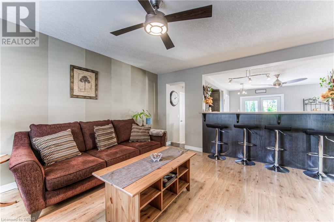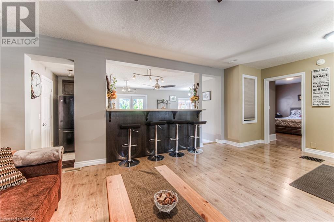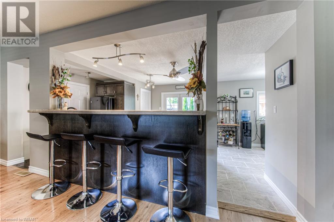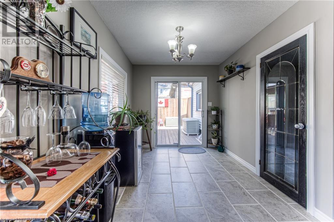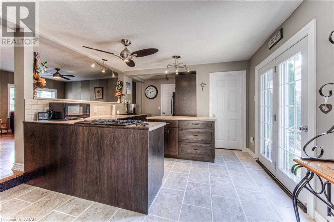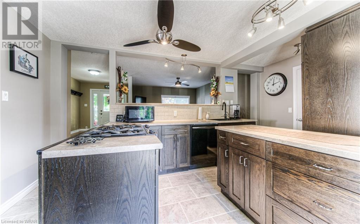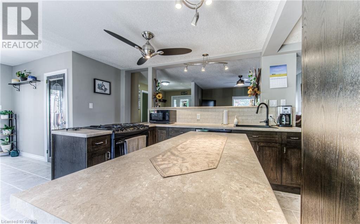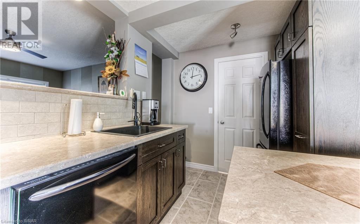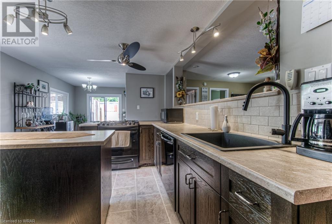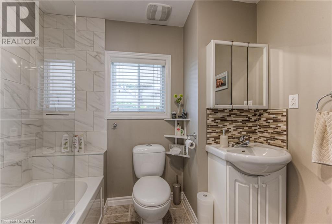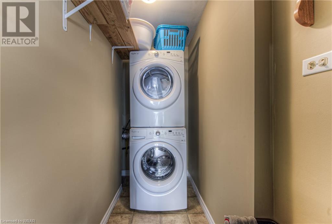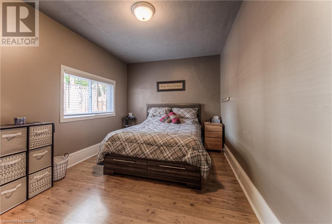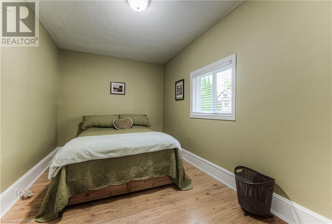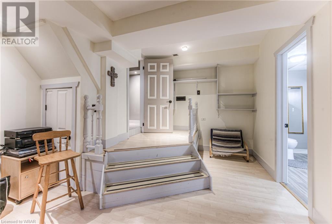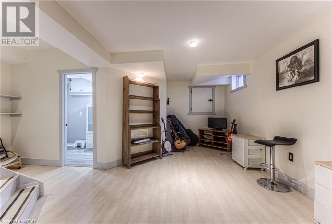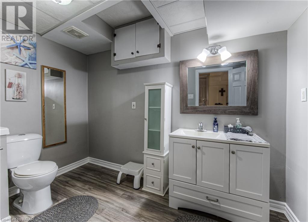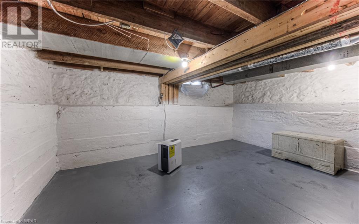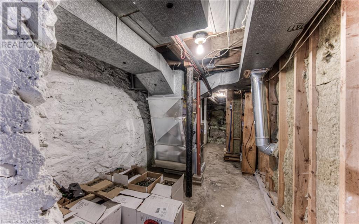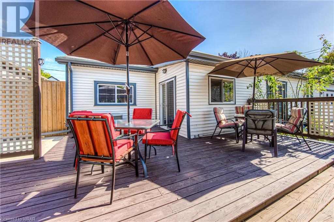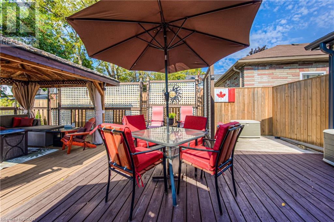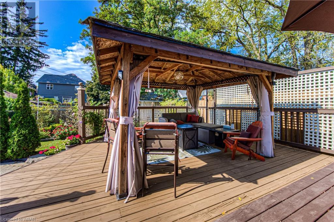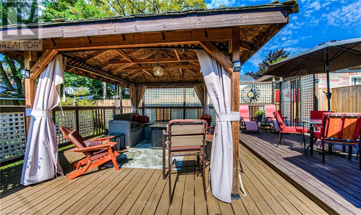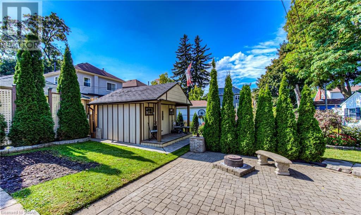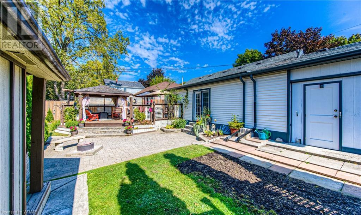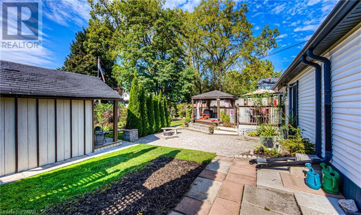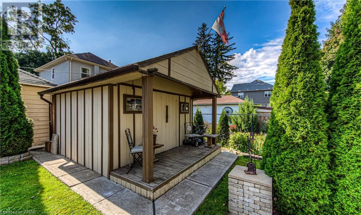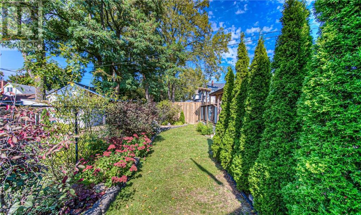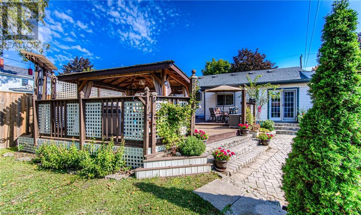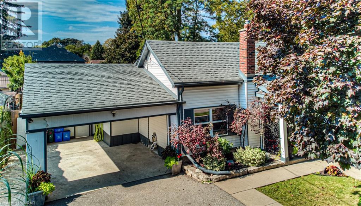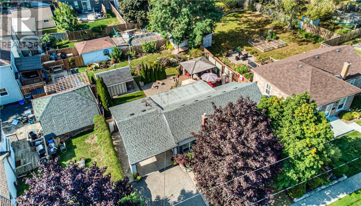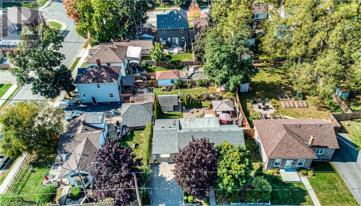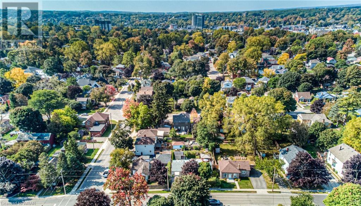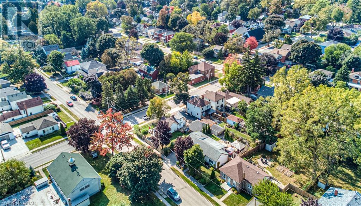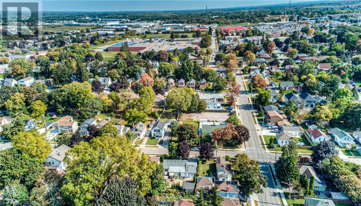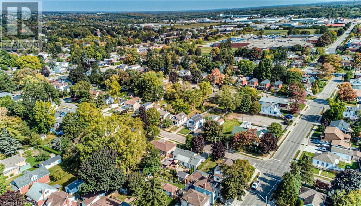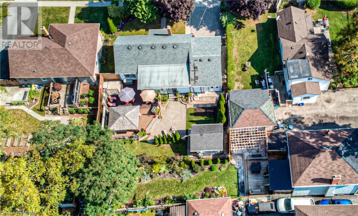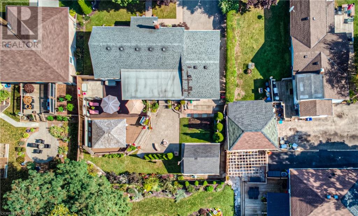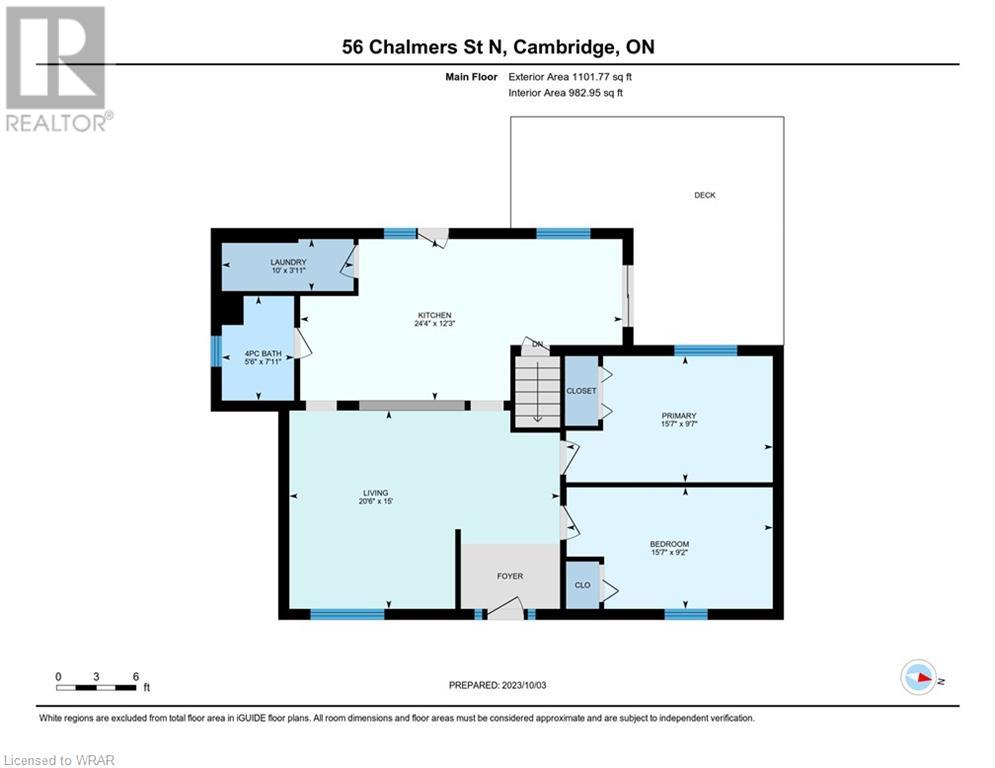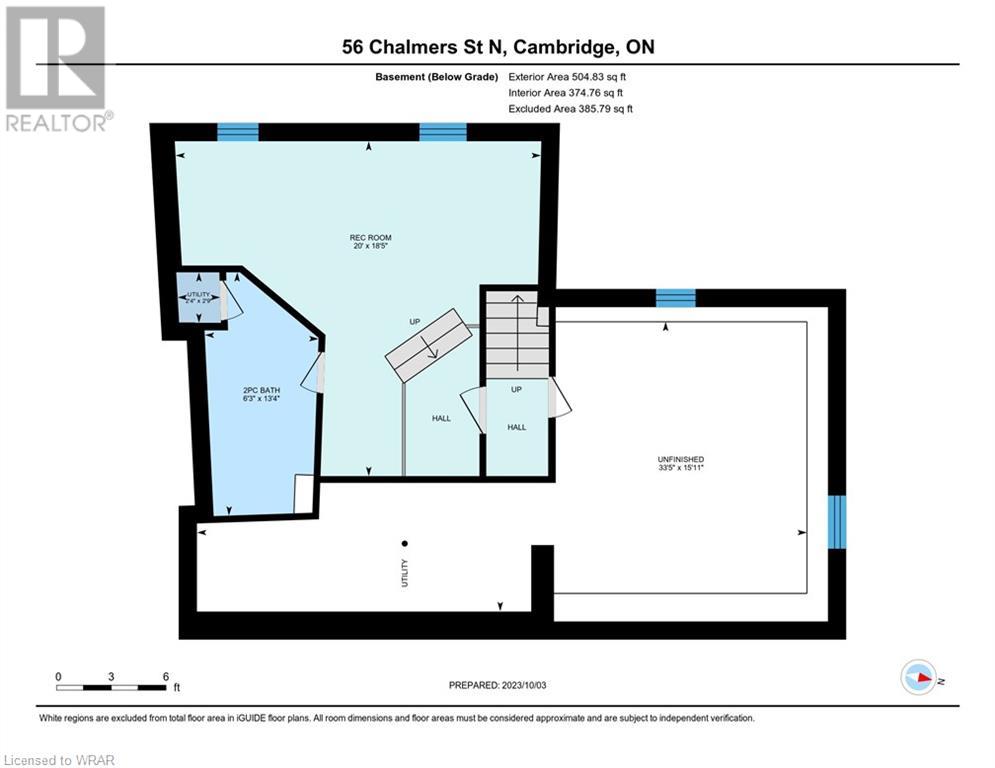- Ontario
- Cambridge
56 Chalmers St N
CAD$599,900
CAD$599,900 Asking price
56 CHALMERS Street NCambridge, Ontario, N1R5B8
Delisted
224| 1101.77 sqft
Listing information last updated on Wed Nov 29 2023 22:45:44 GMT-0500 (Eastern Standard Time)

Open Map
Log in to view more information
Go To LoginSummary
ID40498170
StatusDelisted
Ownership TypeFreehold
Brokered ByRE/MAX TWIN CITY REALTY INC. BROKERAGE-2
TypeResidential House,Detached,Bungalow
AgeConstructed Date: 1878
Land Sizeunder 1/2 acre
Square Footage1101.77 sqft
RoomsBed:2,Bath:2
Virtual Tour
Detail
Building
Bathroom Total2
Bedrooms Total2
Bedrooms Above Ground2
AppliancesDishwasher,Dryer,Refrigerator,Stove,Washer,Window Coverings
Architectural StyleBungalow
Basement DevelopmentFinished
Basement TypeFull (Finished)
Constructed Date1878
Construction Style AttachmentDetached
Cooling TypeCentral air conditioning
Exterior FinishVinyl siding
Fireplace PresentFalse
FixtureCeiling fans
Foundation TypeUnknown
Half Bath Total1
Heating FuelNatural gas
Heating TypeForced air
Size Interior1101.7700
Stories Total1
TypeHouse
Utility WaterMunicipal water
Land
Size Total Textunder 1/2 acre
Acreagefalse
AmenitiesGolf Nearby,Park,Place of Worship,Playground,Public Transit,Schools,Shopping
SewerMunicipal sewage system
Surrounding
Ammenities Near ByGolf Nearby,Park,Place of Worship,Playground,Public Transit,Schools,Shopping
Community FeaturesSchool Bus
Location DescriptionDUNDAS ST N / MCNAUGHTON ST / CHALMERS ST N
Zoning DescriptionR4
Other
FeaturesGolf course/parkland
BasementFinished,Full (Finished)
FireplaceFalse
HeatingForced air
Remarks
NOT HOLDING OFFERS - WELCOME ANYTIME. Welcome to 56 Chalmers St N. Located in a great, family friendly neighborhood in Cambridge, ON. Find yourself close to every amenity possible such as downtown, shopping, restaurants, trails, schools, parks and much more! This charming east galt bungalow, with an extra wide lot features beautiful curb appeal, a double car driveway and double car carport and a beautiful backyard oasis. After entering the beautifully renovated bungalow, you will immediately notice the open concept layout. This home is finished top to bottom and features 2 large bedrooms, a stunning updated kitchen with black appliances that compliment the style of the kitchen perfectly. With lots of cabinet and countertop space in the kitchen, cooking meals and entertaining with family and friends will come easily! Head outside into the large, fully fenced, backyard area, featuring a two tier deck, and lots of space left still ideal for a hot tub or BBQ area! The basement of the home features a second living space, a 2-piece bathroom and ample areas for storage! This home has had the same owners for over 20 years who have well cared for this home, it has undergone a few updates including the furnace (2021) central air (2021) and the bathrooms have been updated as well! Don't miss out on the opportunity to see all that 56 Chalmers has to offer, book your private viewing today! (id:22211)
The listing data above is provided under copyright by the Canada Real Estate Association.
The listing data is deemed reliable but is not guaranteed accurate by Canada Real Estate Association nor RealMaster.
MLS®, REALTOR® & associated logos are trademarks of The Canadian Real Estate Association.
Location
Province:
Ontario
City:
Cambridge
Community:
Glenview
Room
Room
Level
Length
Width
Area
Utility
Bsmt
2.76
2.33
6.42
2'9'' x 2'4''
Other
Bsmt
15.91
33.43
531.97
15'11'' x 33'5''
Recreation
Bsmt
18.41
20.01
368.35
18'5'' x 20'0''
2pc Bathroom
Bsmt
13.32
6.27
83.47
13'4'' x 6'3''
Primary Bedroom
Main
9.58
15.58
149.30
9'7'' x 15'7''
Living
Main
14.99
20.51
307.44
15'0'' x 20'6''
Laundry
Main
3.90
10.01
39.07
3'11'' x 10'0''
Kitchen
Main
12.24
24.34
297.91
12'3'' x 24'4''
Bedroom
Main
9.15
15.58
142.65
9'2'' x 15'7''
4pc Bathroom
Main
7.91
5.51
43.58
7'11'' x 5'6''

