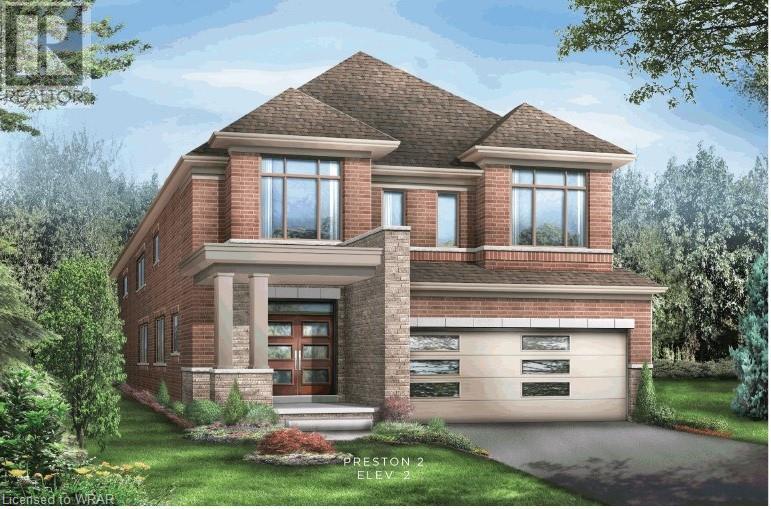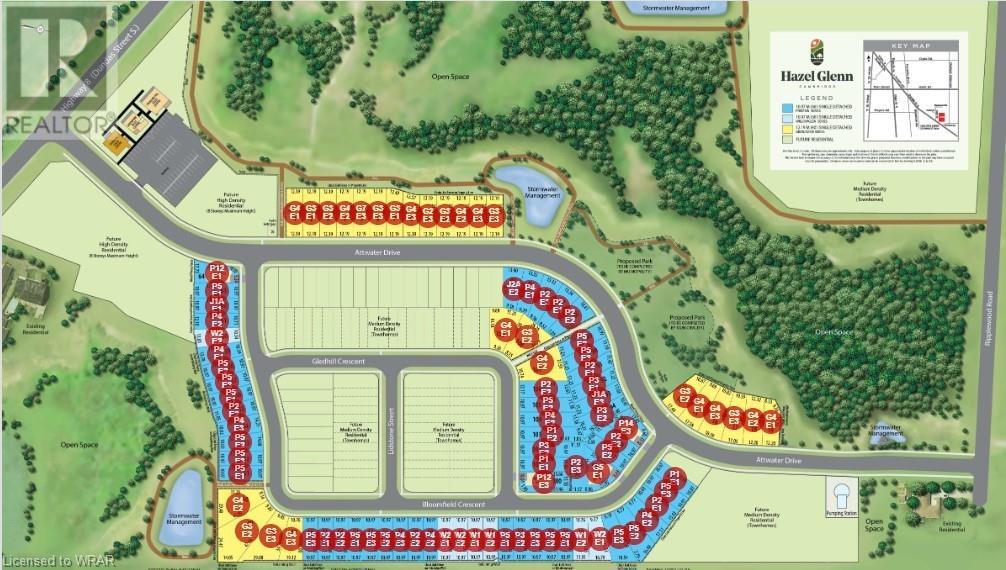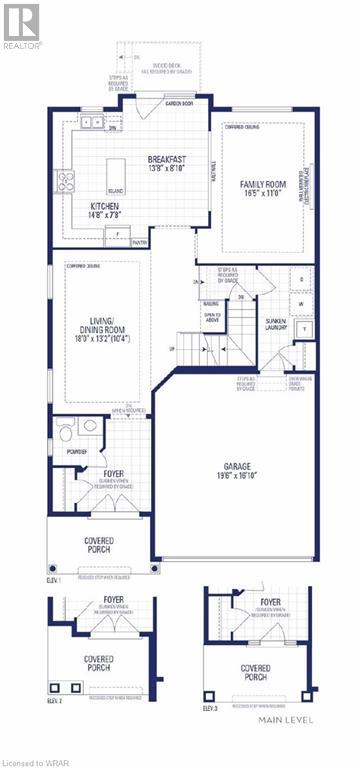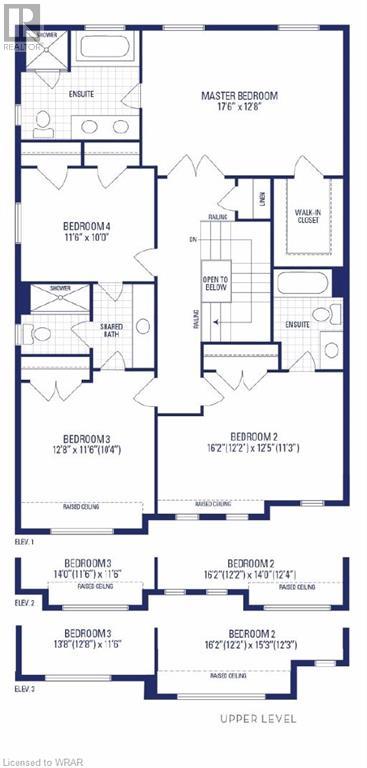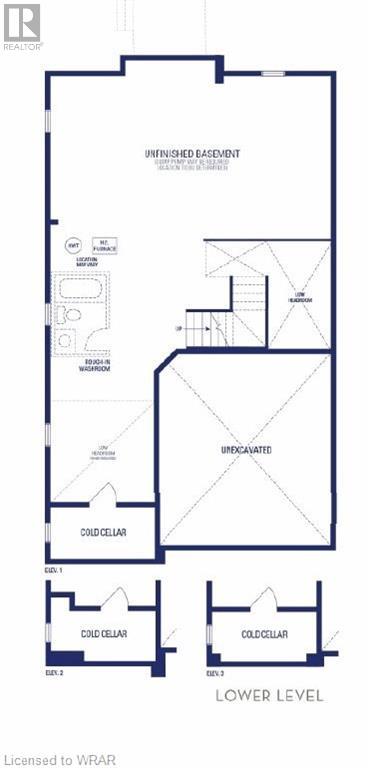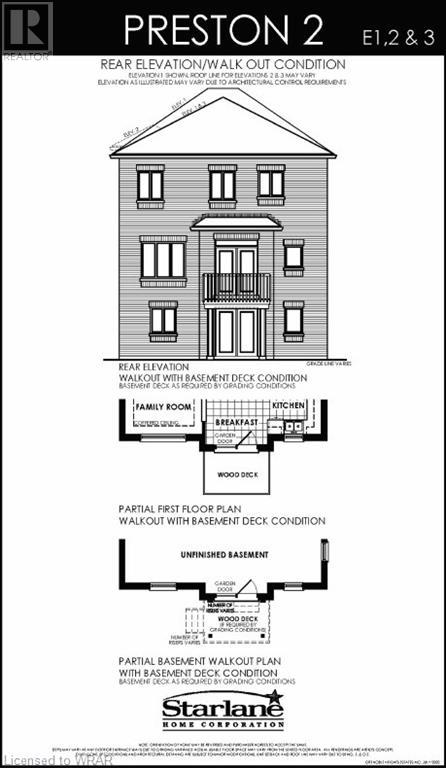- Ontario
- Cambridge
55 Bloomfield Cres
CAD$1,350,000
CAD$1,350,000 Asking price
55 BLOOMFIELD CrescentCambridge, Ontario, N1R0E9
Delisted · Delisted ·
444| 2440 sqft
Listing information last updated on Fri Mar 15 2024 01:52:51 GMT-0400 (Eastern Daylight Time)

Open Map
Log in to view more information
Go To LoginSummary
ID40507003
StatusDelisted
Ownership TypeFreehold
Brokered ByRE/MAX TWIN CITY REALTY INC., BROKERAGE
TypeResidential House,Detached
Age
Land Sizeunder 1/2 acre
Square Footage2440 sqft
RoomsBed:4,Bath:4
Detail
Building
Bathroom Total4
Bedrooms Total4
Bedrooms Above Ground4
Architectural Style2 Level
Basement DevelopmentUnfinished
Basement TypeFull (Unfinished)
Construction Style AttachmentDetached
Cooling TypeNone
Exterior FinishBrick,Stone,Stucco
Fireplace FuelElectric
Fireplace PresentTrue
Fireplace Total1
Fireplace TypeOther - See remarks
Foundation TypePoured Concrete
Half Bath Total1
Heating FuelNatural gas
Heating TypeForced air
Size Interior2440.0000
Stories Total2
TypeHouse
Utility WaterMunicipal water
Land
Size Total Textunder 1/2 acre
Access TypeHighway access
Acreagefalse
AmenitiesGolf Nearby,Park,Public Transit,Shopping
SewerMunicipal sewage system
Surrounding
Ammenities Near ByGolf Nearby,Park,Public Transit,Shopping
Location DescriptionDundas Street South To Morrison Road To Bloomfield Cresent.
Zoning DescriptionR6
Other
FeaturesConservation/green belt,Paved driveway,Sump Pump
BasementUnfinished,Full (Unfinished)
FireplaceTrue
HeatingForced air
Remarks
ASSIGNMENT SALE...Welcome to Hazel Glenn, the newest gem in Cambridge, conveniently located just off Highway 8. This community of single-family homes is a testament to exceptional craftsmanship, offering spacious layouts and high-end finishes. Hazel Glenn is nestled in the picturesque city of Cambridge, a mere three-minute drive from the city’s historic attractions, including a diverse range of specialty stores, outstanding dining options, and a wealth of arts, cultural, and recreational activities. Seize this incredible opportunity to own the Preston 2-Elevation 2, a stunning 4-bedroom, 3.5-bathroom home that boasts an all-brick exterior with stone and stucco accents. The open-concept main floor is carpet-free and features 9-foot ceilings, bathing the home in natural light through its numerous windows. The main living/dining room and family room feature coffered ceilings and an electrically mounted fireplace adds a cozy touch to the family room. The kitchen is a dream come true for those who love to cook, offering ample storage and counter space along with an island overlooking the breakfast area. Step out from your breakfast area onto your deck and enjoy views of your spacious backyard. The main floor also includes the convenience of a laundry room with easy access to your double car garage. Upstairs, you’ll find a spacious primary bedroom with double doors leading to a 5-piece spa-like ensuite and walk-in closet. The second bedroom is equally spacious and has its own private 3-piece ensuite. Two additional bedrooms share a Jack-and-Jill bathroom. The unfinished basement is ready for your design ideas and features a walkout to your backyard. (id:22211)
The listing data above is provided under copyright by the Canada Real Estate Association.
The listing data is deemed reliable but is not guaranteed accurate by Canada Real Estate Association nor RealMaster.
MLS®, REALTOR® & associated logos are trademarks of The Canadian Real Estate Association.
Location
Province:
Ontario
City:
Cambridge
Community:
Branchton Park
Room
Room
Level
Length
Width
Area
Bedroom
Second
11.52
10.01
115.23
11'6'' x 10'0''
3pc Bathroom
Second
NaN
Measurements not available
Bedroom
Second
14.01
11.52
161.33
14'0'' x 11'6''
3pc Bathroom
Second
NaN
Measurements not available
Bedroom
Second
16.17
14.01
226.59
16'2'' x 14'0''
Full bathroom
Second
NaN
Measurements not available
Primary Bedroom
Second
17.49
12.66
221.45
17'6'' x 12'8''
Cold
Bsmt
NaN
Measurements not available
Family
Main
16.40
10.99
180.30
16'5'' x 11'0''
Kitchen
Main
14.67
7.68
112.59
14'8'' x 7'8''
Breakfast
Main
13.68
8.83
120.74
13'8'' x 8'10''
Laundry
Main
NaN
Measurements not available
Living/Dining
Main
18.01
13.16
236.97
18'0'' x 13'2''
2pc Bathroom
Main
NaN
Measurements not available
Foyer
Main
NaN
Measurements not available

