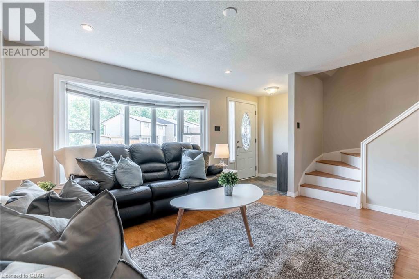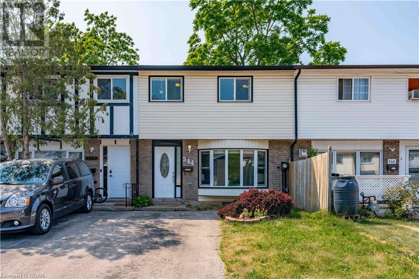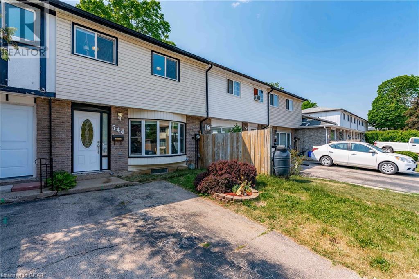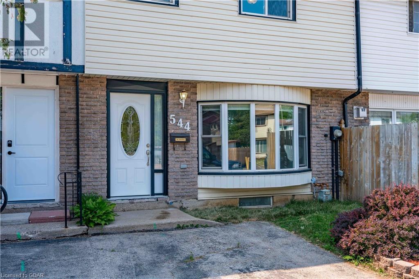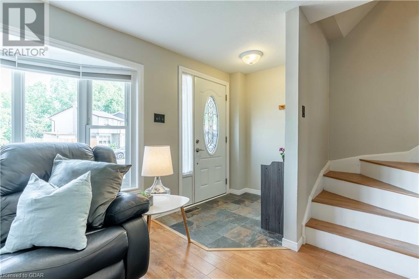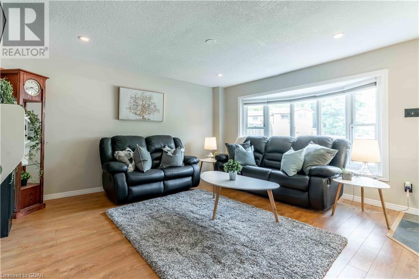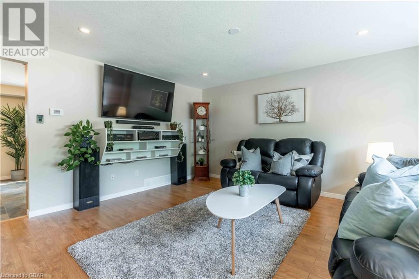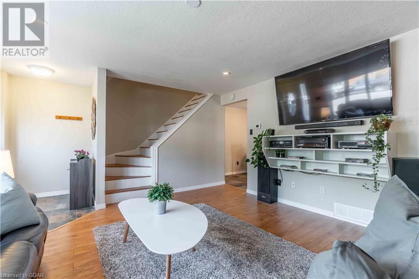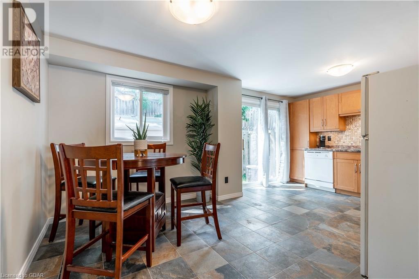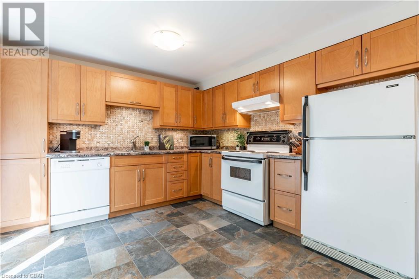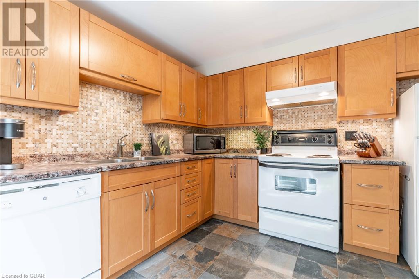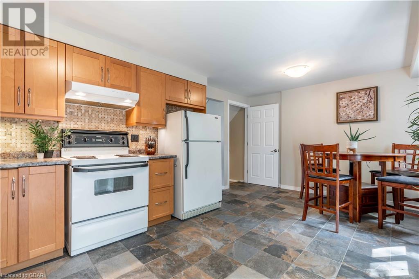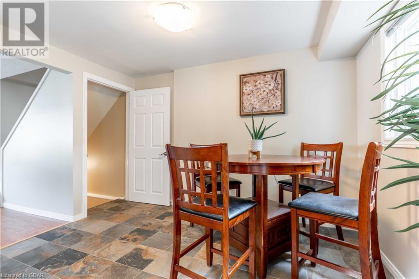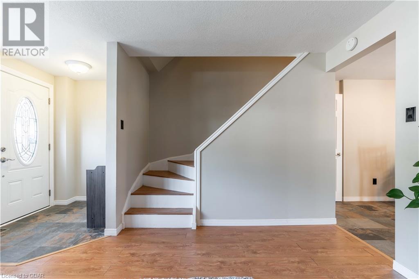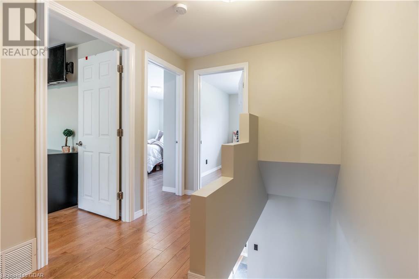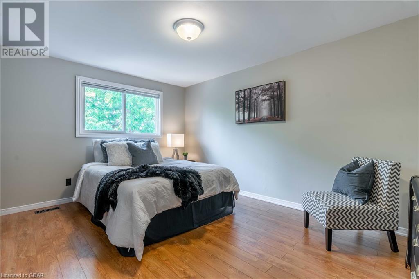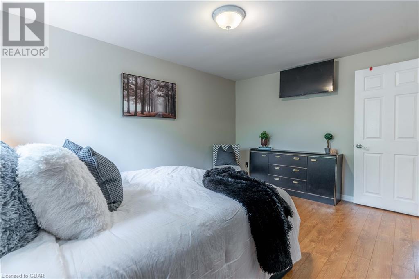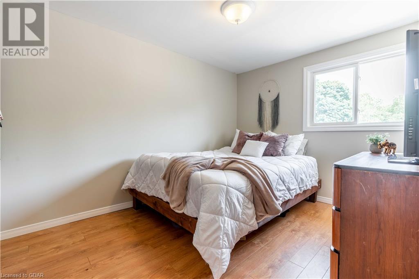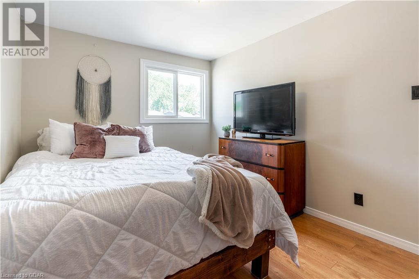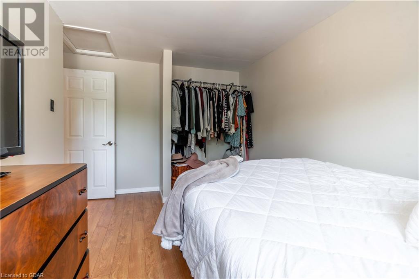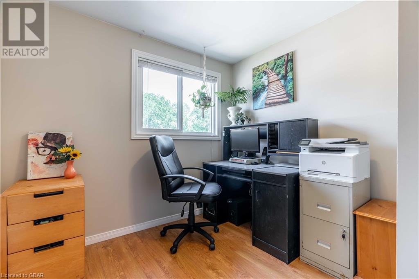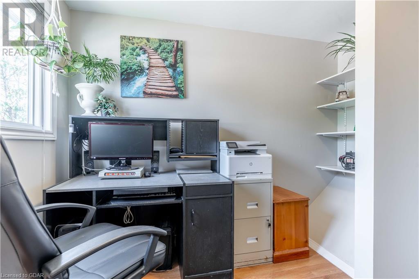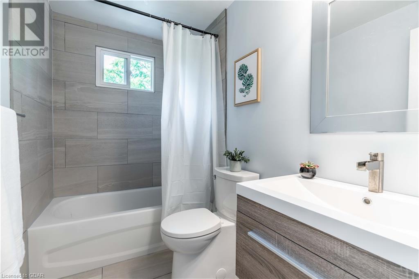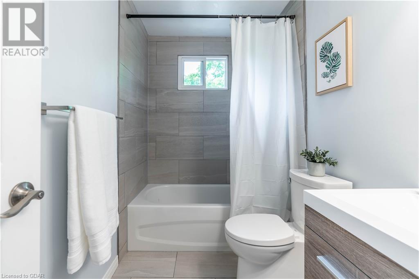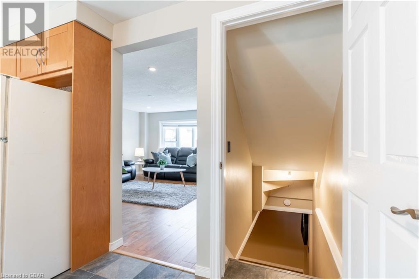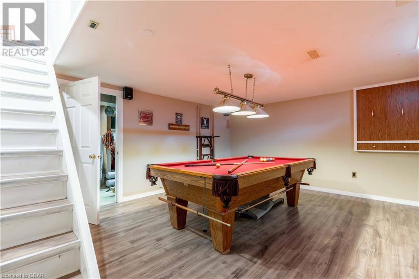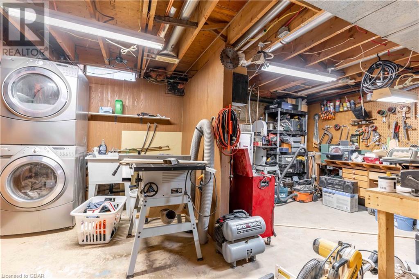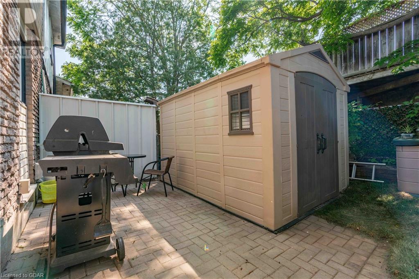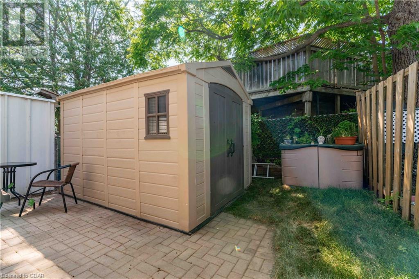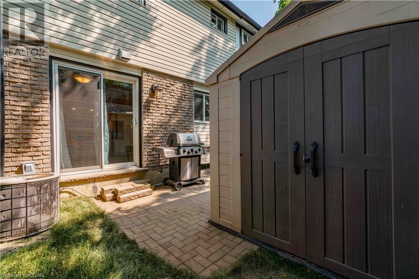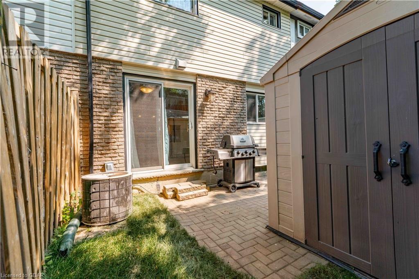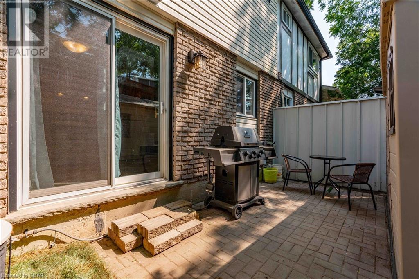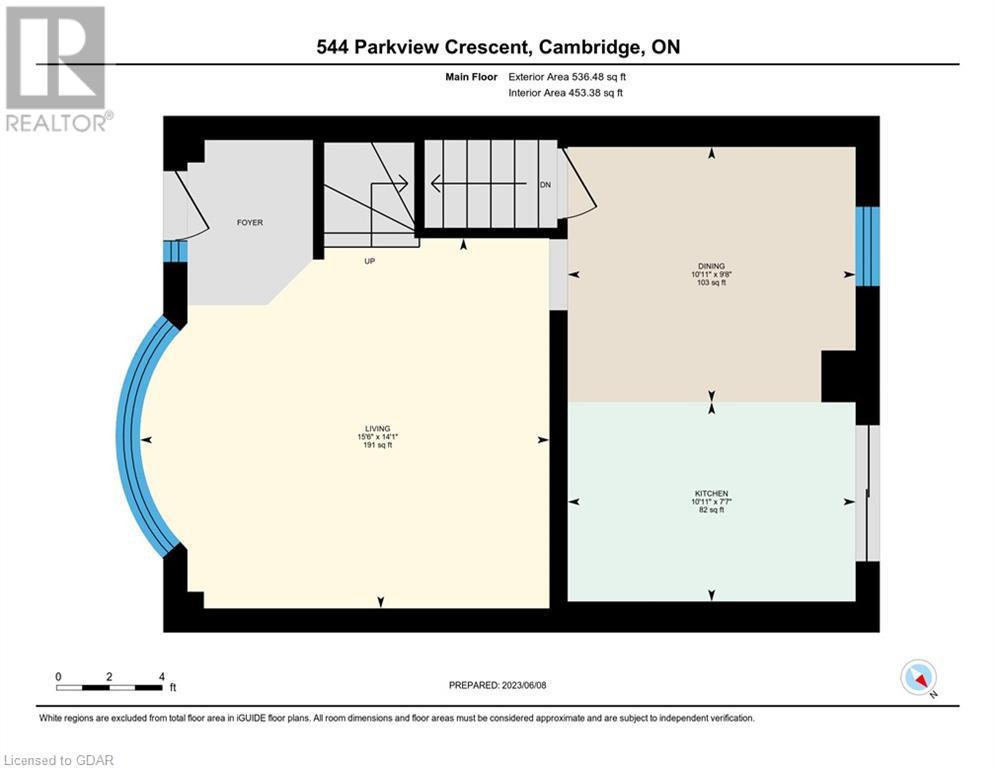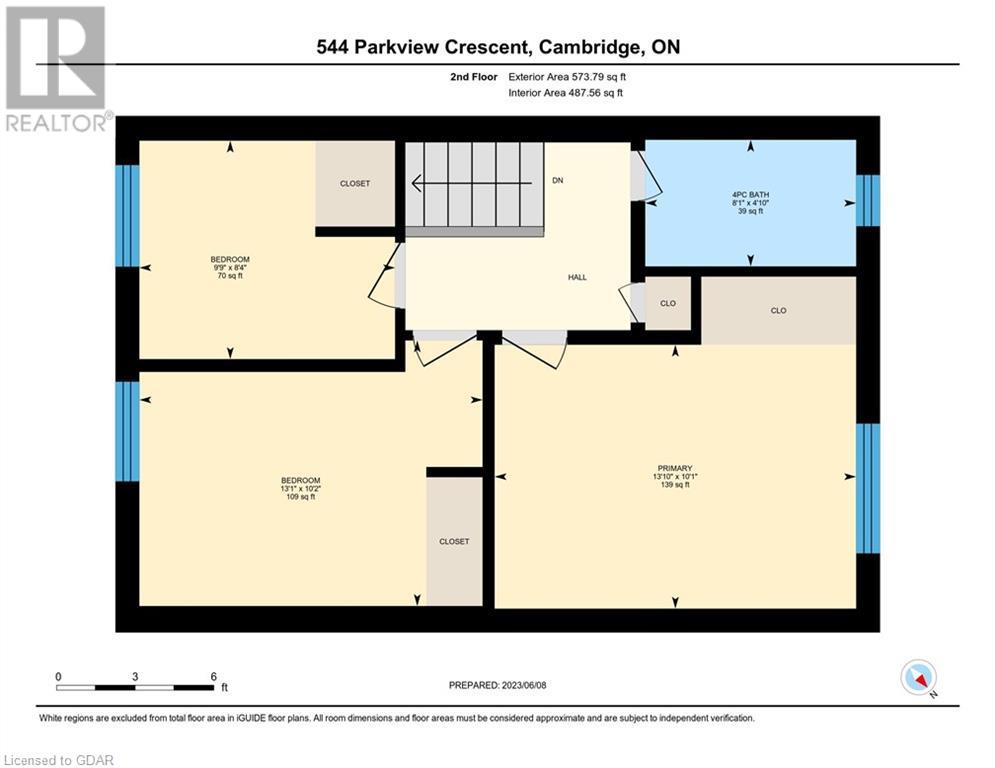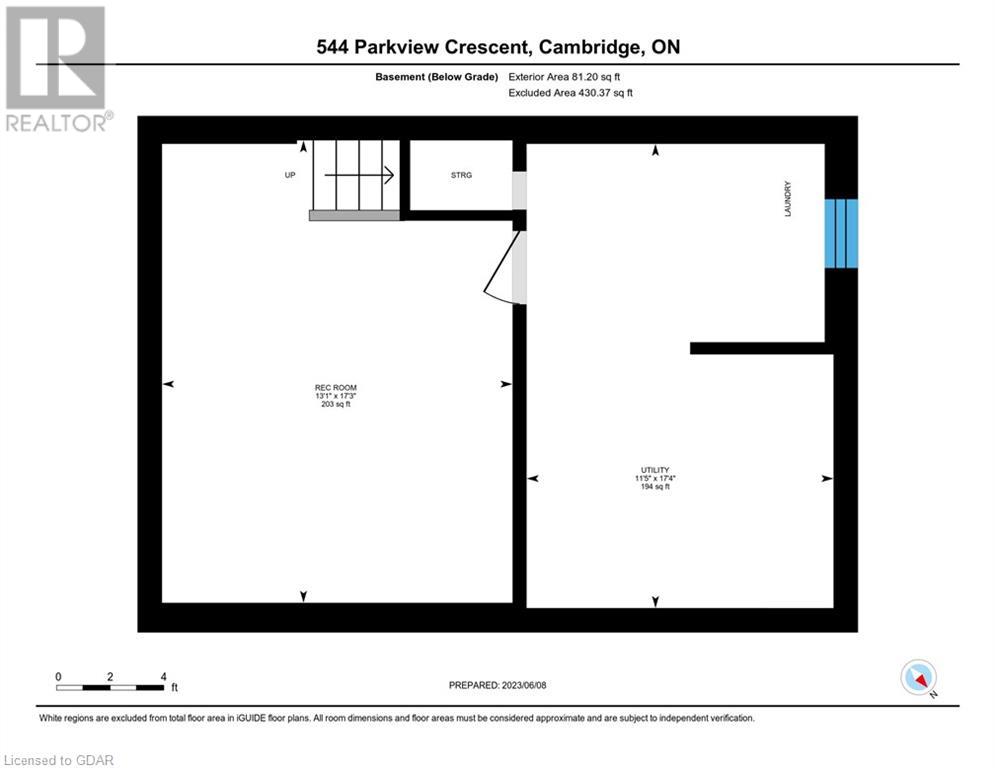- Ontario
- Cambridge
544 Parkview Cres
CAD$499,990
CAD$499,990 Asking price
544 PARKVIEW CrescentCambridge, Ontario, N3H4X7
Delisted · Delisted ·
311| 1000 sqft
Listing information last updated on Fri Jun 16 2023 23:26:48 GMT-0400 (Eastern Daylight Time)

Open Map
Log in to view more information
Go To LoginSummary
ID40434162
StatusDelisted
Ownership TypeFreehold
Brokered ByRE/MAX Real Estate Centre Inc Brokerage
TypeResidential Townhouse,Attached
AgeConstructed Date: 1977
Land Sizeunder 1/2 acre
Square Footage1000 sqft
RoomsBed:3,Bath:1
Virtual Tour
Detail
Building
Bathroom Total1
Bedrooms Total3
Bedrooms Above Ground3
AppliancesDishwasher,Dryer,Refrigerator,Stove,Washer,Hood Fan
Architectural Style2 Level
Basement DevelopmentPartially finished
Basement TypeFull (Partially finished)
Constructed Date1977
Construction Style AttachmentAttached
Cooling TypeCentral air conditioning
Exterior FinishBrick,Other
Fireplace PresentFalse
Heating TypeForced air
Size Interior1000.0000
Stories Total2
TypeRow / Townhouse
Utility WaterMunicipal water
Land
Size Total Textunder 1/2 acre
Access TypeHighway access
Acreagefalse
SewerMunicipal sewage system
Utilities
CableAvailable
Surrounding
Location DescriptionPRESTON PARKWAY
Zoning DescriptionRES
BasementPartially finished,Full (Partially finished)
FireplaceFalse
HeatingForced air
Remarks
Welcome to this wonderful freehold townhouse that combines comfort, convenience, and tasteful updates. Boasting three bedrooms and one bathroom, this home offers a great living experience. When you walk in the front door, you'll be greeted by a spacious living room featuring a large bay window, filling the space with natural light. The eat-in kitchen is a great space where you can gather with loved ones to enjoy meals. Step outside through the sliding glass doors into the backyard and discover a private space with a patio. The addition of a shed provides convenient storage for gardening tools and other outdoor essentials, keeping the space organized and clutter-free. The 4pc bathroom has been tastefully updated, featuring modern fixtures. Downstairs you will find a partially finished basement expanding the living area, offering a versatile recreation room that can be customized to suit your specific needs. Additionally, the basement includes a workshop area, ideal for pursuing hobbies or trying your hand at some DIY projects. This townhouse has undergone several notable updates. The electrical system has been updated, spray foam insulation has been applied, and the entire house (minus the bathroom and basement) has recently been painted. With a carpet-free interior, this townhome offers a contemporary and easy-to-maintain living environment. With its bright living space, tasteful updates, and low maintenance living, this home is sure to impress. Contact me today to schedule a private viewing and have the chance to make this home your own. (id:22211)
The listing data above is provided under copyright by the Canada Real Estate Association.
The listing data is deemed reliable but is not guaranteed accurate by Canada Real Estate Association nor RealMaster.
MLS®, REALTOR® & associated logos are trademarks of The Canadian Real Estate Association.
Location
Province:
Ontario
City:
Cambridge
Community:
Preston Heights
Room
Room
Level
Length
Width
Area
4pc Bathroom
Second
NaN
Measurements not available
Bedroom
Second
10.07
13.09
131.85
10'1'' x 13'1''
Bedroom
Second
8.23
9.68
79.70
8'3'' x 9'8''
Primary Bedroom
Second
10.07
13.68
137.80
10'1'' x 13'8''
Utility
Bsmt
17.26
11.32
195.33
17'3'' x 11'4''
Recreation
Bsmt
17.26
13.09
225.91
17'3'' x 13'1''
Dining
Main
9.58
10.76
103.09
9'7'' x 10'9''
Kitchen
Main
7.58
10.76
81.56
7'7'' x 10'9''
Living
Main
14.01
15.42
216.02
14'0'' x 15'5''

