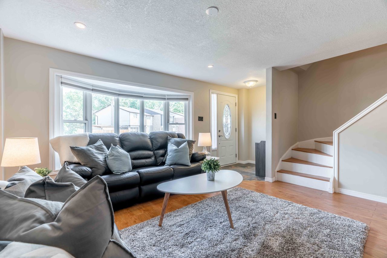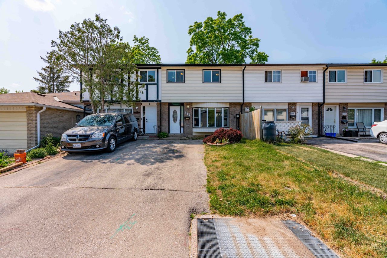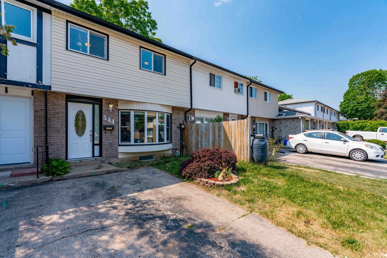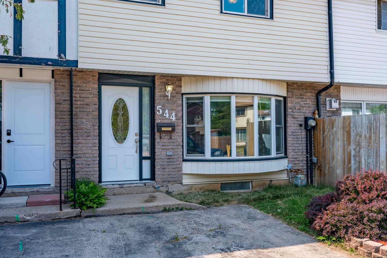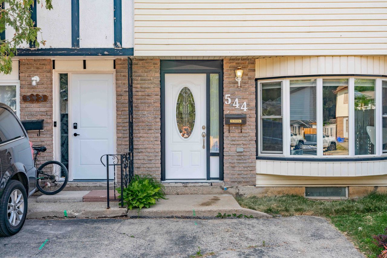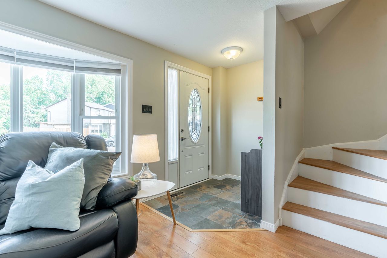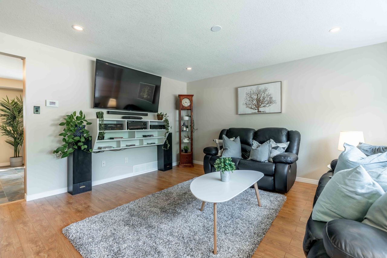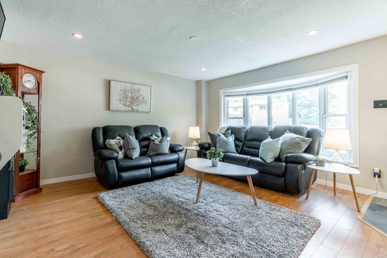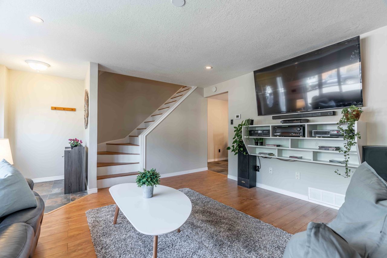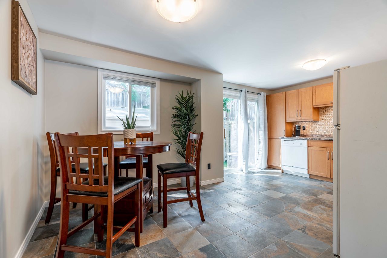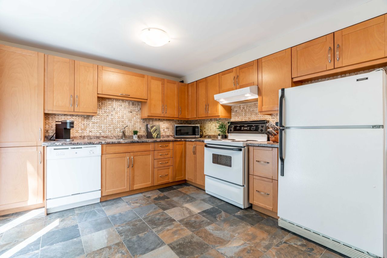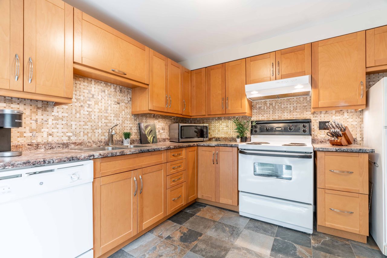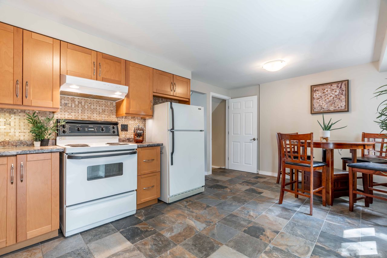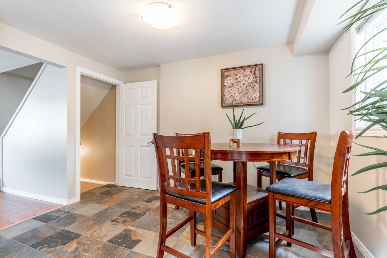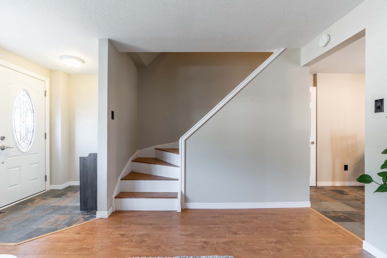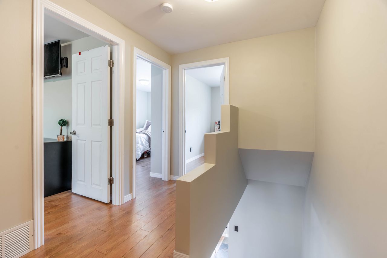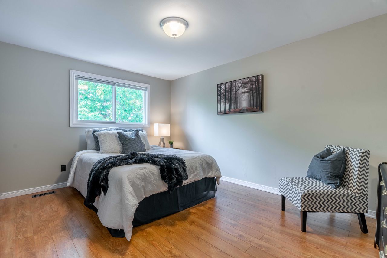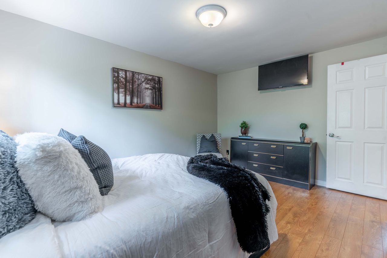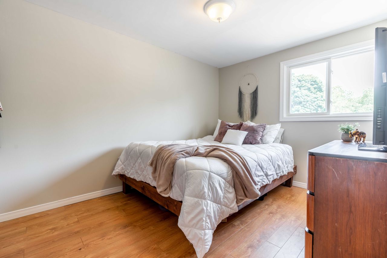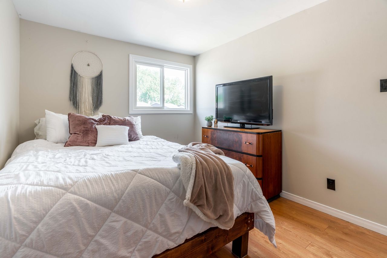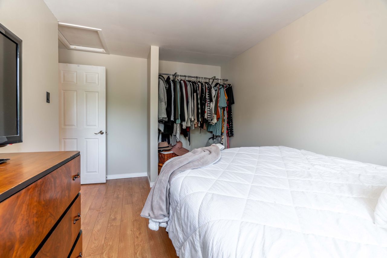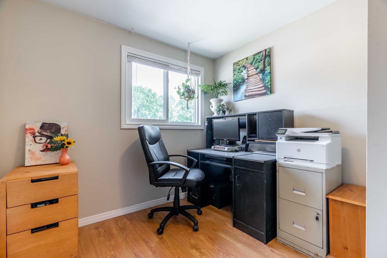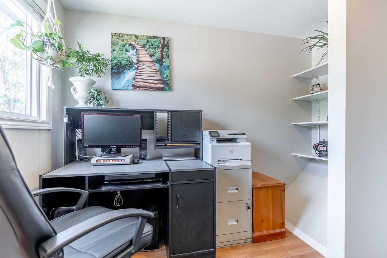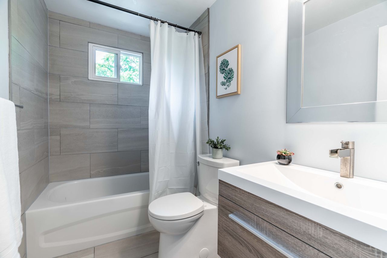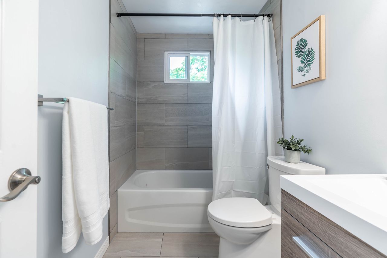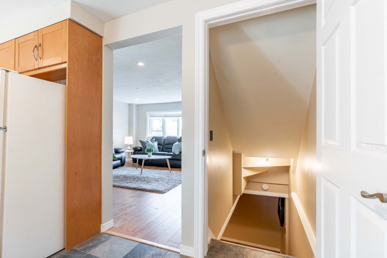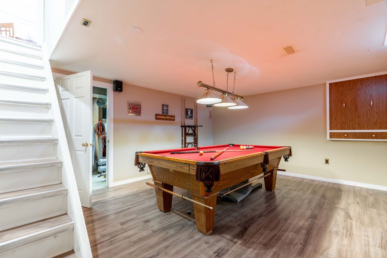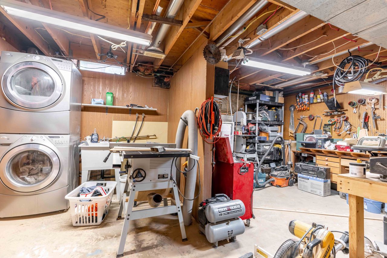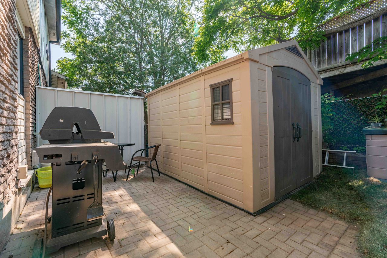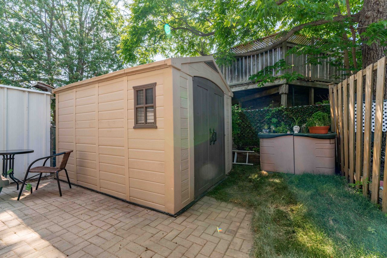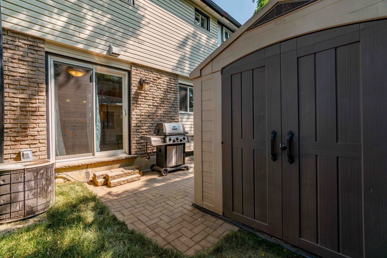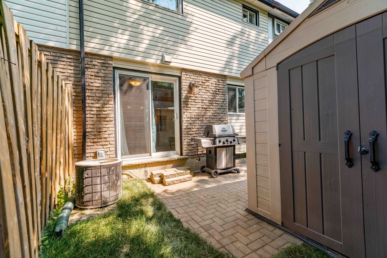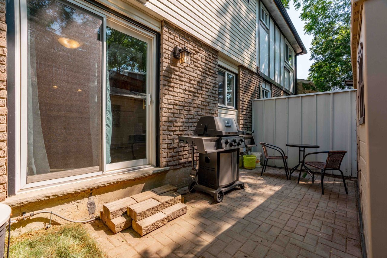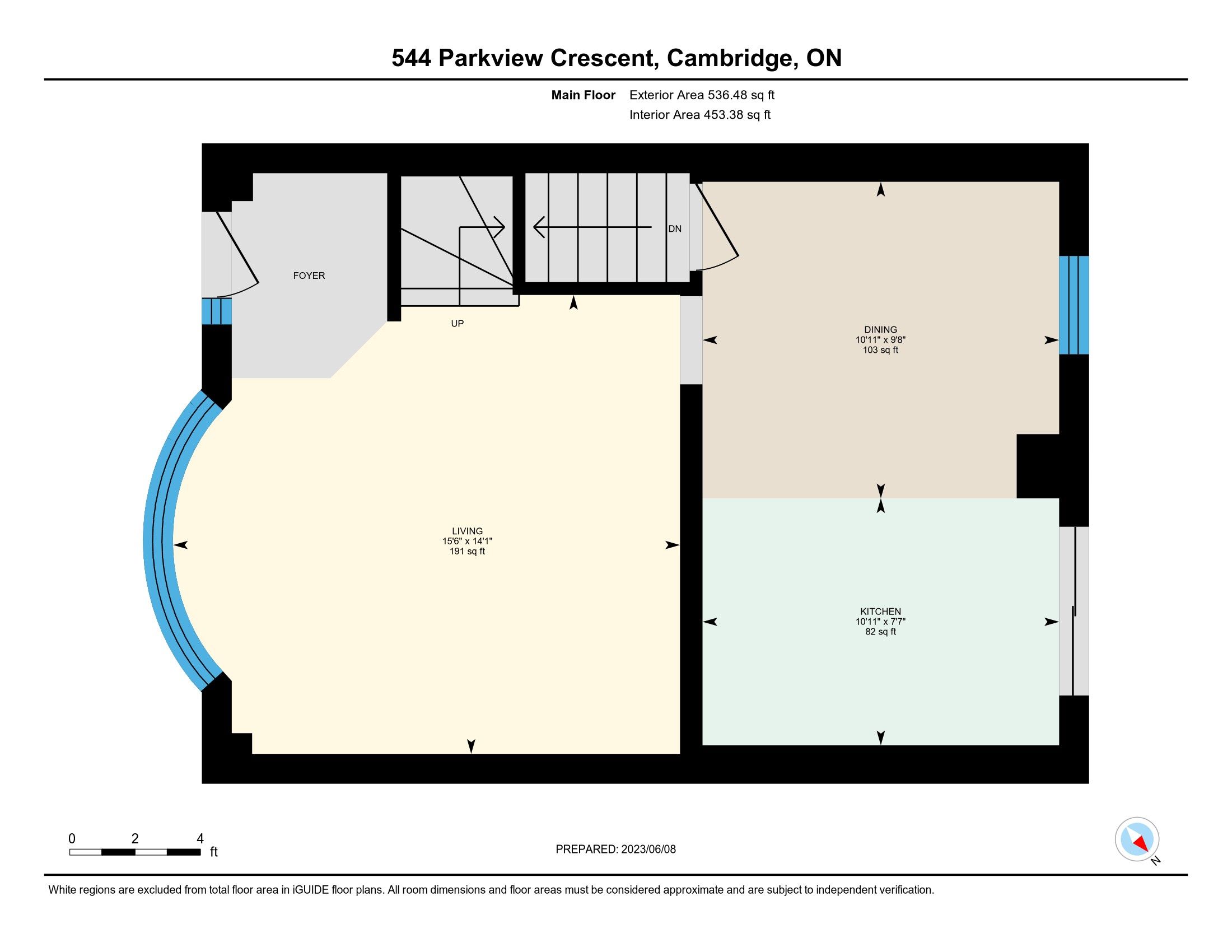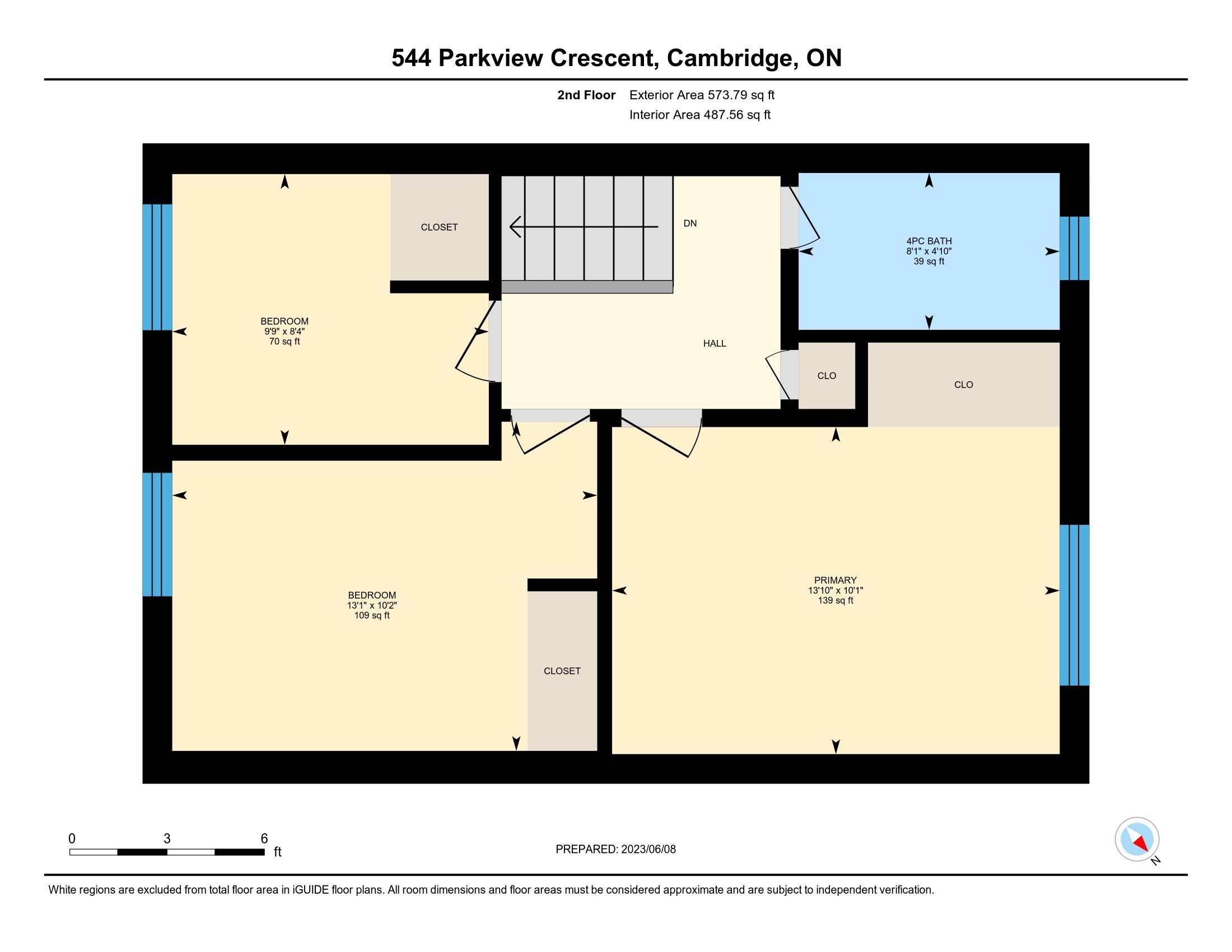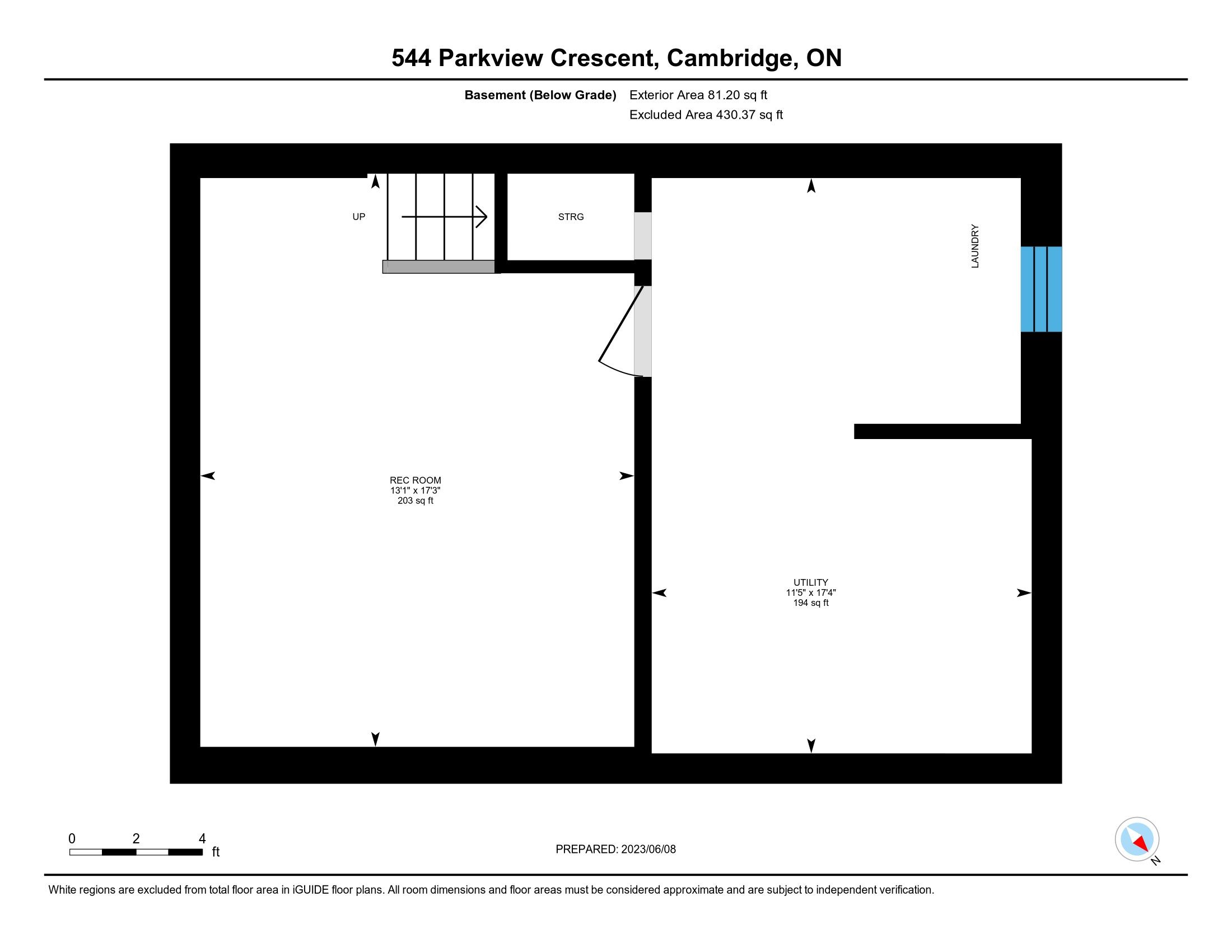- Ontario
- Cambridge
544 Parkview Cres
SoldCAD$xxx,xxx
CAD$499,900 Asking price
544 Parkview CrescentCambridge, Ontario, N3H4X7
Sold
311(0+1)| 700-1100 sqft
Listing information last updated on Fri Jun 16 2023 11:22:02 GMT-0400 (Eastern Daylight Time)

Open Map
Log in to view more information
Go To LoginSummary
IDX6121448
StatusSold
Ownership TypeFreehold
PossessionFlexible
Brokered ByRE/MAX REAL ESTATE CENTRE INC.
TypeResidential Townhouse,Attached
Age 31-50
Lot Size18.69 * 80.14 Feet
Land Size1497.82 ft²
Square Footage700-1100 sqft
RoomsBed:3,Kitchen:1,Bath:1
Virtual Tour
Detail
Building
Bathroom Total1
Bedrooms Total3
Bedrooms Above Ground3
Basement DevelopmentPartially finished
Basement TypeN/A (Partially finished)
Construction Style AttachmentAttached
Cooling TypeCentral air conditioning
Exterior FinishBrick
Fireplace PresentFalse
Heating FuelNatural gas
Heating TypeForced air
Size Interior
Stories Total2
TypeRow / Townhouse
Architectural Style2-Storey
Rooms Above Grade9
Heat SourceGas
Heat TypeForced Air
WaterMunicipal
Land
Size Total Text18.69 x 80.14 FT
Acreagefalse
Size Irregular18.69 x 80.14 FT
Parking
Parking FeaturesPrivate
Other
Den FamilyroomYes
Internet Entire Listing DisplayYes
SewerSewer
BasementPartially Finished
PoolNone
FireplaceN
A/CCentral Air
HeatingForced Air
ExposureE
Remarks
Boasting 3 beds and 1 baths , this home offers a great living experience. When you walk in the door, you'll be greeted by a spacious living room with a large bay window, filling the space with natural light. The eat-in kitchen is a great space where you can gather with loved ones. Step outside into the backyard and discover a private space. The shed provides convenient storage for gardening tools and other outdoor items. The 4pc bathroom has been tastefully updated, featuring modern fixtures. Downstairs you will find a partially finished basement expanding the living area, offering a recreation room that can be customized to suit your needs. The basement includes a workshop area, ideal for pursuing hobbies . This home has undergone updates. The electrical system has been updated, spray foam insulation has been applied, and the entire house (minus the bathroom and basement) has recently been painted. With a carpet-free interior, this home offers a easy-to-maintain environment.
The listing data is provided under copyright by the Toronto Real Estate Board.
The listing data is deemed reliable but is not guaranteed accurate by the Toronto Real Estate Board nor RealMaster.
Location
Province:
Ontario
City:
Cambridge
Community:
Preston heights
Crossroad:
PRESTON PARKWAY
Room
Room
Level
Length
Width
Area
Living
Main
14.01
15.42
216.02
Kitchen
Main
7.58
10.76
81.56
Dining
Main
9.58
10.76
103.09
Prim Bdrm
2nd
10.07
13.68
137.80
2nd Br
2nd
8.23
9.68
79.70
3rd Br
2nd
10.07
13.09
131.85
Bathroom
2nd
NaN
4 Pc Bath
Rec
Bsmt
17.26
13.09
225.91
Utility
Bsmt
17.26
11.32
195.33

