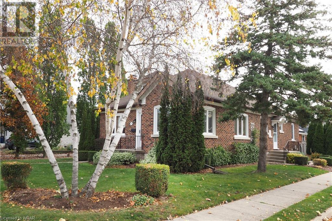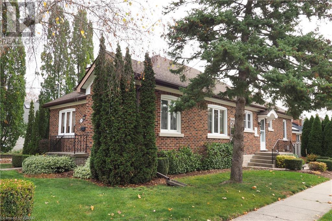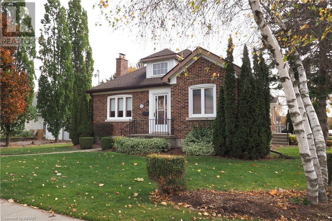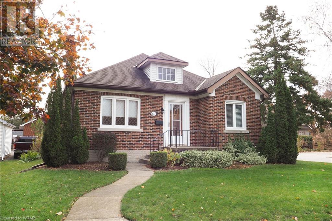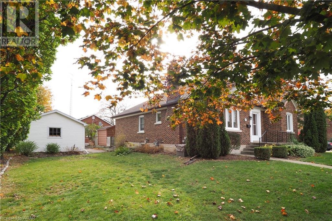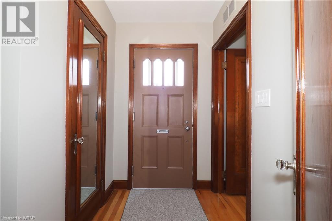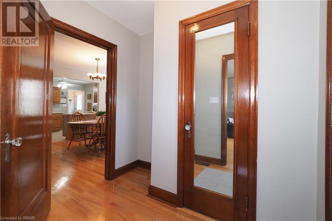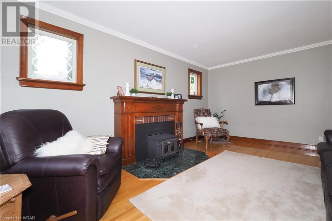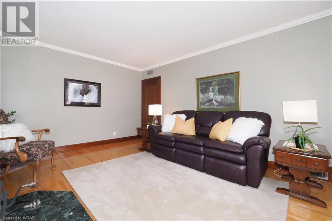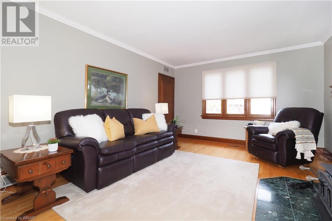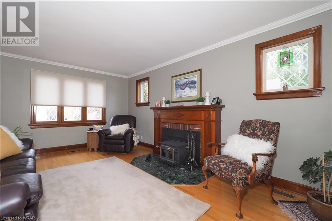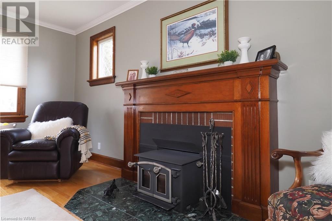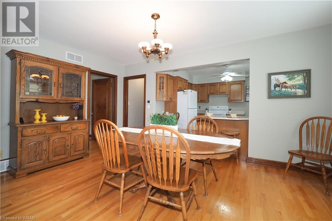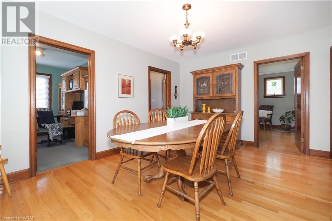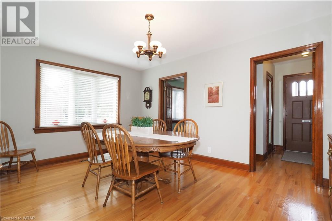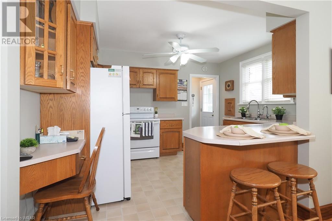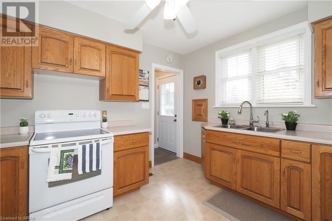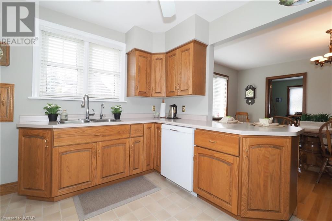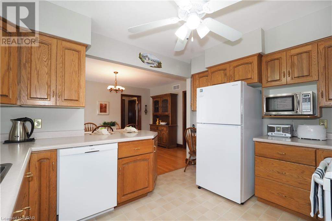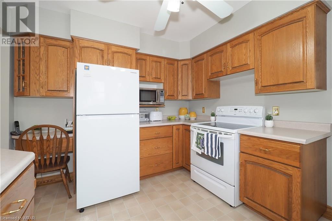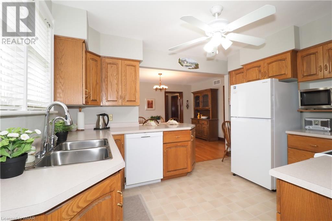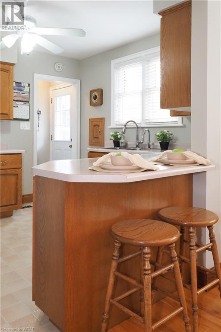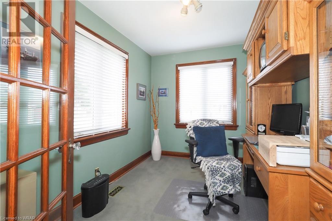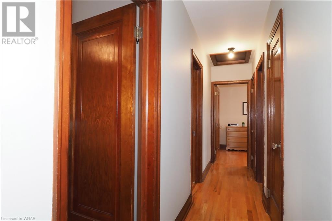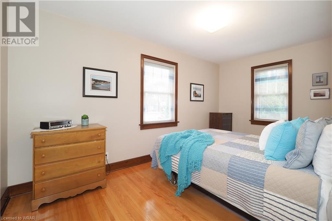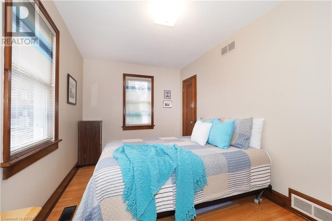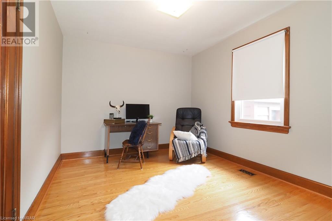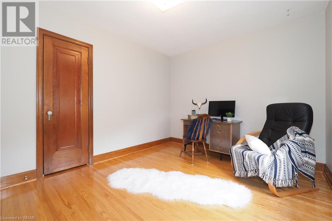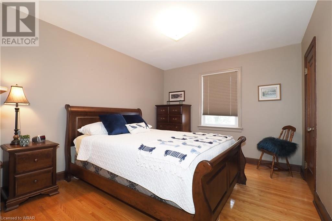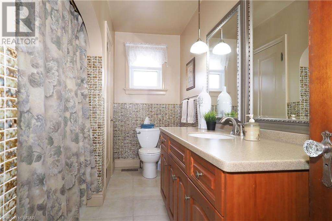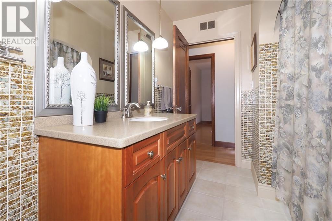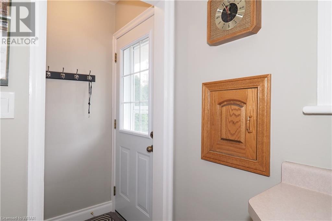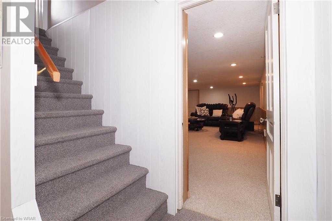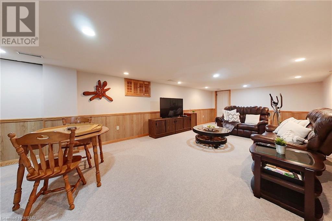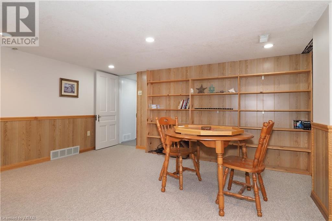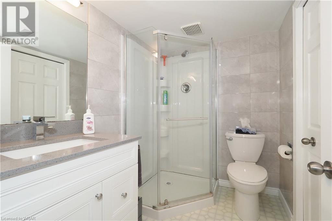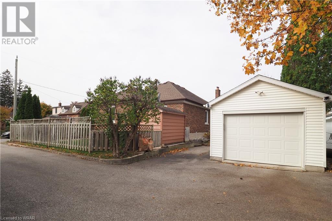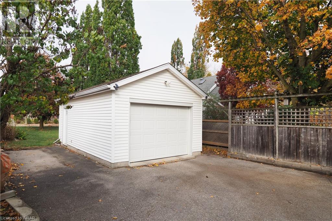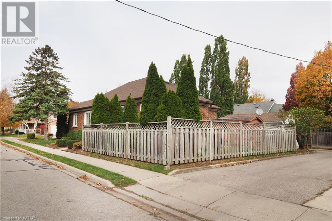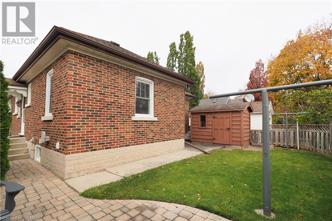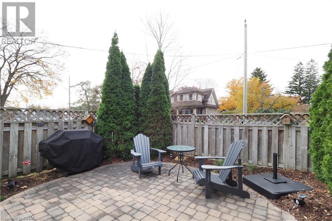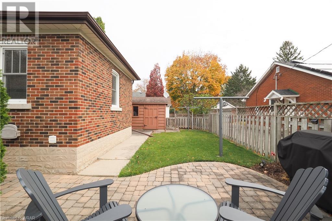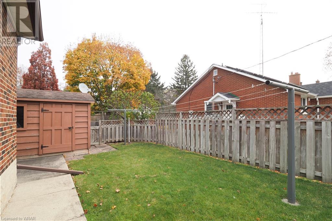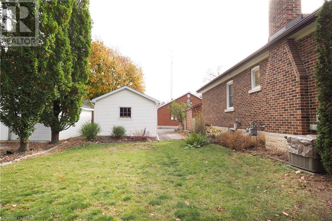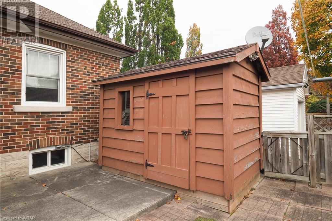- Ontario
- Cambridge
537 Argyle St S
CAD$799,900
CAD$799,900 Asking price
537 ARGYLE Street SCambridge, Ontario, N3H1R6
Delisted
323| 1457 sqft
Listing information last updated on Fri Jan 05 2024 12:38:08 GMT-0500 (Eastern Standard Time)

Open Map
Log in to view more information
Go To LoginSummary
ID40509964
StatusDelisted
Ownership TypeFreehold
Brokered ByHOWIE SCHMIDT REALTY INC.
TypeResidential House,Detached,Bungalow
Age
Land Sizeunder 1/2 acre
Square Footage1457 sqft
RoomsBed:3,Bath:2
Virtual Tour
Detail
Building
Bathroom Total2
Bedrooms Total3
Bedrooms Above Ground3
AppliancesCentral Vacuum,Dishwasher,Dryer,Refrigerator,Stove,Water softener,Washer,Garage door opener
Architectural StyleBungalow
Basement DevelopmentPartially finished
Basement TypePartial (Partially finished)
Construction Style AttachmentDetached
Cooling TypeCentral air conditioning
Exterior FinishBrick Veneer
Fireplace FuelWood
Fireplace PresentTrue
Fireplace Total1
Fireplace TypeStove
Fire ProtectionSmoke Detectors
FixtureCeiling fans
Heating FuelNatural gas
Heating TypeForced air
Size Interior1457.0000
Stories Total1
TypeHouse
Utility WaterMunicipal water
Land
Size Total Textunder 1/2 acre
Access TypeHighway access
Acreagefalse
AmenitiesAirport,Hospital,Park,Place of Worship,Public Transit,Schools
Fence TypePartially fenced
SewerMunicipal sewage system
Surrounding
Ammenities Near ByAirport,Hospital,Park,Place of Worship,Public Transit,Schools
Community FeaturesQuiet Area
Location DescriptionWestminster Drive South,right on Sherring St.,property on Right
Zoning DescriptionR5
Other
FeaturesCorner Site,Conservation/green belt,Paved driveway,Automatic Garage Door Opener
BasementPartially finished,Partial (Partially finished)
FireplaceTrue
HeatingForced air
Remarks
Every so often, something special comes along.. Here is one of those opportunities! This spacious (Read: 1450+sqft bungalow!) Situated in the heart of South Preston within minute of Miles of river trails, Schools, Shopping and 401 access! This home has been lovingly cared for with pride of ownership seldom seen like this.. If you love the character of an older home, but worried about up keep.. you need not worry here! Updates include wiring, windows, doors, roof, furnace, c/air! Gleaming hardwood floors, Kitchen with breakfast bar & overlooking the dining area. With a Main floor Office & a large 28' Recreation room & an additional 3pc bath round out this complete family home. Outside there are extensive private interlocking patios, shed and detached garage! (id:22211)
The listing data above is provided under copyright by the Canada Real Estate Association.
The listing data is deemed reliable but is not guaranteed accurate by Canada Real Estate Association nor RealMaster.
MLS®, REALTOR® & associated logos are trademarks of The Canadian Real Estate Association.
Location
Province:
Ontario
City:
Cambridge
Community:
Preston South
Room
Room
Level
Length
Width
Area
3pc Bathroom
Bsmt
NaN
Measurements not available
Laundry
Bsmt
11.84
10.99
130.17
11'10'' x 11'0''
Recreation
Bsmt
28.25
14.24
402.22
28'3'' x 14'3''
Bedroom
Main
12.40
9.91
122.88
12'5'' x 9'11''
Bedroom
Main
12.40
10.33
128.17
12'5'' x 10'4''
4pc Bathroom
Main
NaN
Measurements not available
Primary Bedroom
Main
15.26
8.43
128.63
15'3'' x 8'5''
Office
Main
11.25
8.33
93.78
11'3'' x 8'4''
Kitchen
Main
11.84
9.91
117.35
11'10'' x 9'11''
Dining
Main
15.32
10.93
167.39
15'4'' x 10'11''
Living
Main
18.01
12.40
223.37
18'0'' x 12'5''

