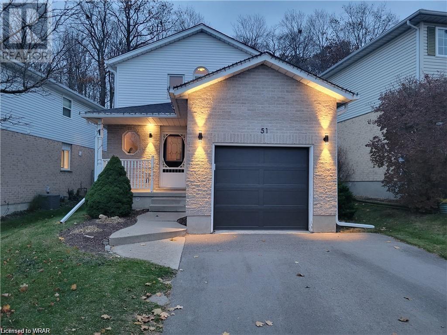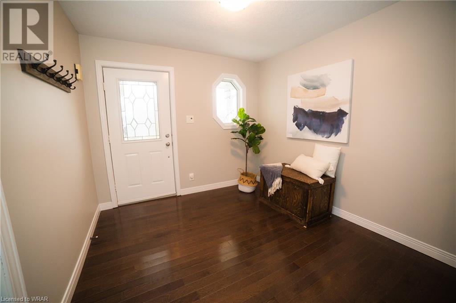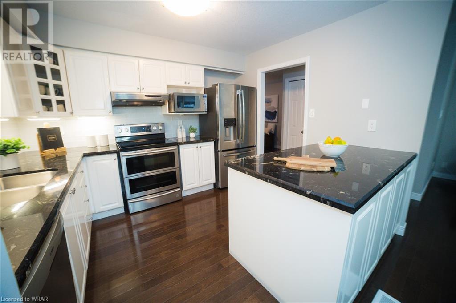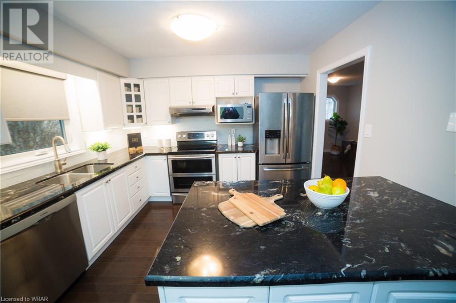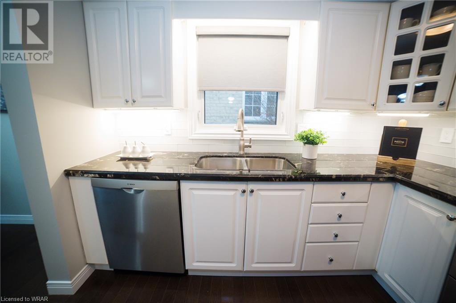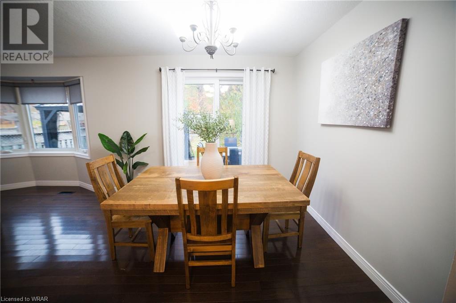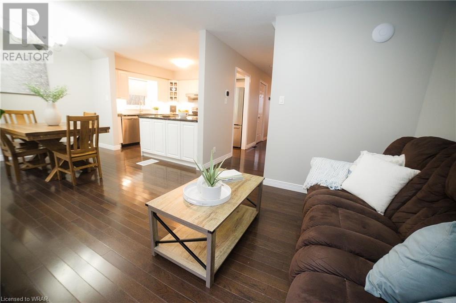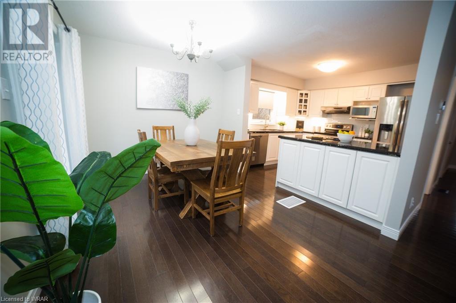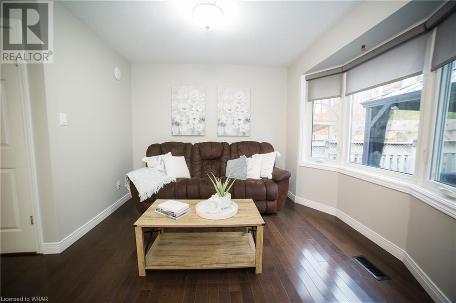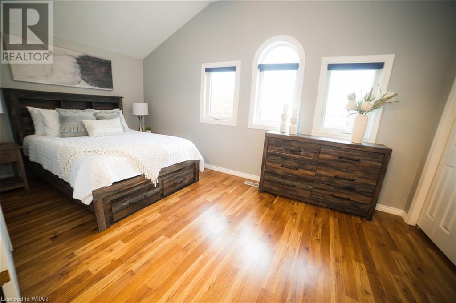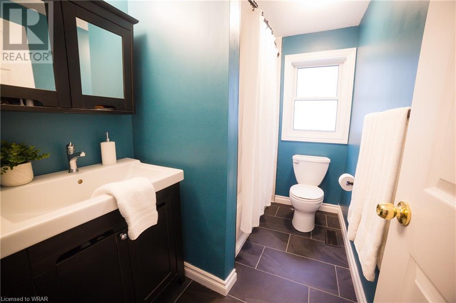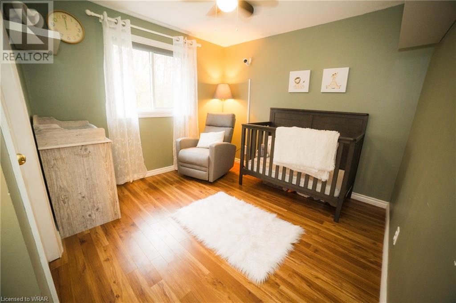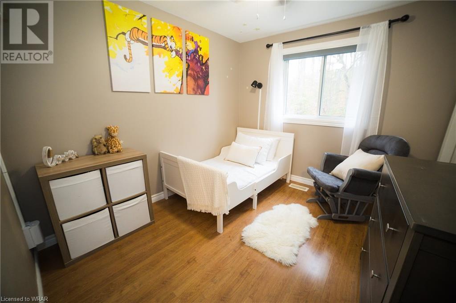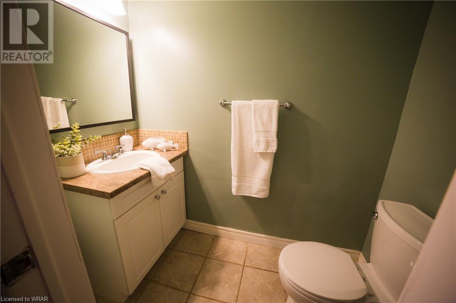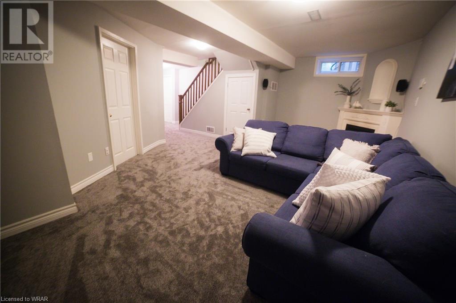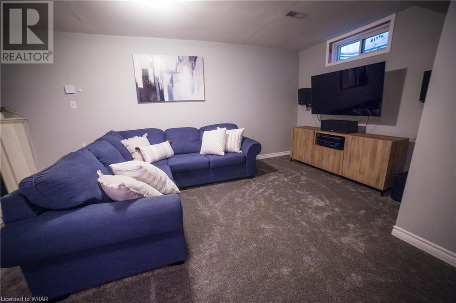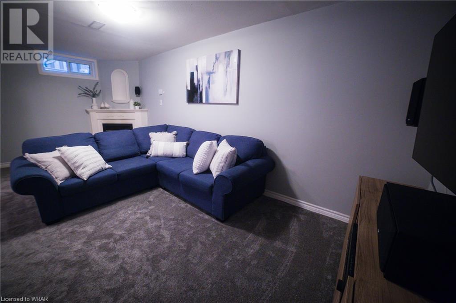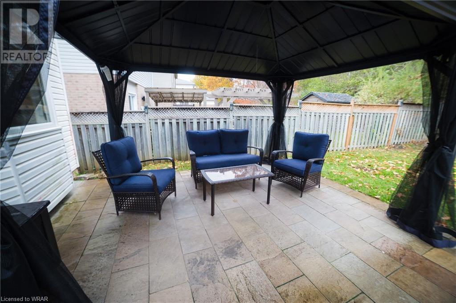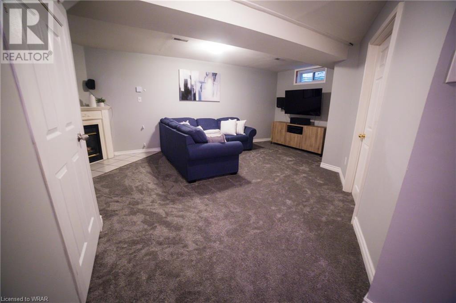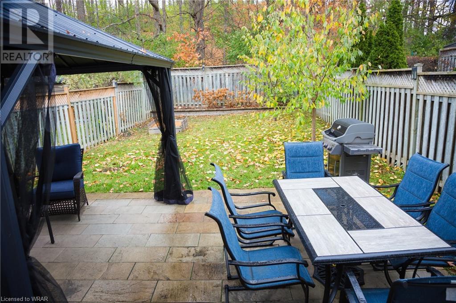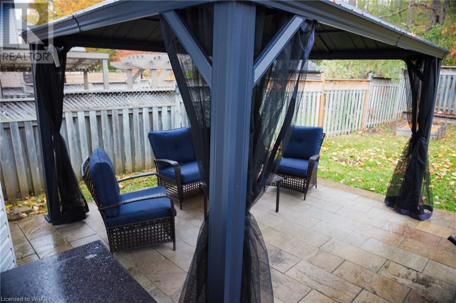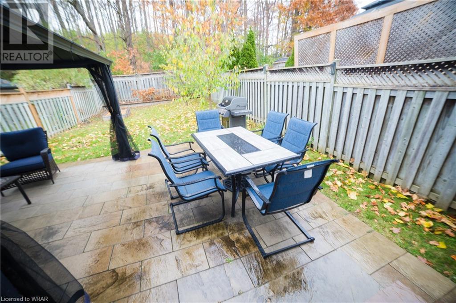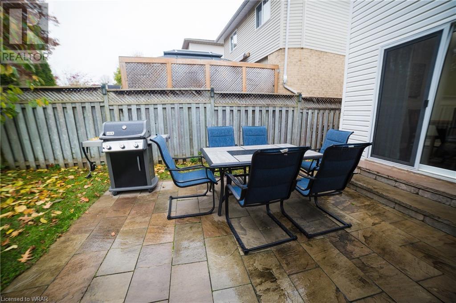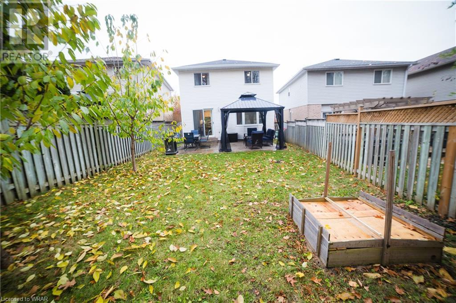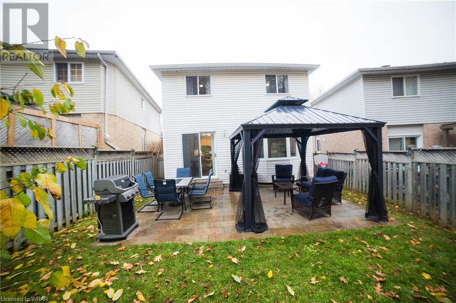- Ontario
- Cambridge
51 Alderson Dr
CAD$599,000
CAD$599,000 Asking price
51 ALDERSON DriveCambridge, Ontario, N3C4C4
Delisted · Delisted ·
323| 1138 sqft
Listing information last updated on Wed Dec 20 2023 08:37:05 GMT-0500 (Eastern Standard Time)

Open Map
Log in to view more information
Go To LoginSummary
ID40520291
StatusDelisted
Ownership TypeFreehold
Brokered ByKELLER WILLIAMS INNOVATION REALTY
TypeResidential House,Detached
Age
Land Sizeunder 1/2 acre
Square Footage1138 sqft
RoomsBed:3,Bath:2
Virtual Tour
Detail
Building
Bathroom Total2
Bedrooms Total3
Bedrooms Above Ground3
AppliancesDishwasher,Dryer,Refrigerator,Stove,Water softener,Washer
Architectural Style2 Level
Basement DevelopmentFinished
Basement TypeFull (Finished)
Construction Style AttachmentDetached
Cooling TypeCentral air conditioning
Exterior FinishBrick,Vinyl siding
Fireplace PresentTrue
Fireplace Total1
Foundation TypePoured Concrete
Half Bath Total1
Heating FuelNatural gas
Heating TypeForced air
Size Interior1138.0000
Stories Total2
TypeHouse
Utility WaterMunicipal water
Land
Size Total Textunder 1/2 acre
Access TypeHighway access
Acreagefalse
AmenitiesPark,Public Transit,Shopping
Fence TypeFence
SewerMunicipal sewage system
Surrounding
Ammenities Near ByPark,Public Transit,Shopping
Community FeaturesQuiet Area
Location DescriptionTownline or Queen/River Road to Melran,to Alderson,51 Alderson,backing onto greenspace.
Zoning DescriptionR6
Other
FeaturesBacks on greenbelt,Conservation/green belt,Paved driveway
BasementFinished,Full (Finished)
FireplaceTrue
HeatingForced air
Remarks
Just listed!! Beautiful family home backing onto green space! 3 bedrooms, 2 bathrooms, finished basement, and large yard! This is a rare find and an opportunity you’re not going to want to miss. Peaceful, quiet, and close to everything. Great curb appeal, charming front porch. Spacious foyer. The heart of the home is the open kitchen, dining, and living room, with gorgeous forest views. Granite countertops, stunning white cabinetry, stainless steel appliances, under cabinet lighting, and plenty of storage. Large dining area and living space with patio door to the beautiful backyard and interlocking stone patio. You are going to love the privacy and views all year long. Upstairs, double door entry into the primary bedroom with 10 door high ceiling. Updated bathroom. 2 additional bedrooms for an office, the kids, or guests! The basement is large with a massive rec room, gas fireplace, utility room and laundry, cold cellar, and a basement bathroom as well. The yard is a great size and you’re really going to enjoy it. The location is very amazing, close to schools, parks, trails, the highway, shopping, and more! -- MANY RECENT UPDATES: New furnace (2023) with smart thermostat (ecobee), Reverse osmosis water system (2019), New washing machine (2023), Range and fridge (2019), New eavestroughs (2022), New driveway (2021), New Windows throughout (2021), Gazebo (2023), New bathroom (2022), Insulated, Garage door (2022), LED counter lighting (2019), Attic insulation (2021). Book your showing ASAP!! (id:22211)
The listing data above is provided under copyright by the Canada Real Estate Association.
The listing data is deemed reliable but is not guaranteed accurate by Canada Real Estate Association nor RealMaster.
MLS®, REALTOR® & associated logos are trademarks of The Canadian Real Estate Association.
Location
Province:
Ontario
City:
Cambridge
Community:
Hillcrest/Cooper/Townline Estates
Room
Room
Level
Length
Width
Area
Bedroom
Second
9.74
8.83
86.00
9'9'' x 8'10''
Bedroom
Second
9.68
9.32
90.18
9'8'' x 9'4''
4pc Bathroom
Second
NaN
Measurements not available
Primary Bedroom
Second
16.99
9.42
160.02
17'0'' x 9'5''
Cold
Bsmt
3.67
9.09
33.39
3'8'' x 9'1''
Recreation
Bsmt
19.85
10.83
214.90
19'10'' x 10'10''
2pc Bathroom
Bsmt
NaN
Measurements not available
Dining
Main
9.25
6.99
64.65
9'3'' x 7'0''
Living
Main
13.48
9.25
124.76
13'6'' x 9'3''
Kitchen
Main
10.01
9.58
95.86
10'0'' x 9'7''
Foyer
Main
11.58
9.42
109.05
11'7'' x 9'5''

