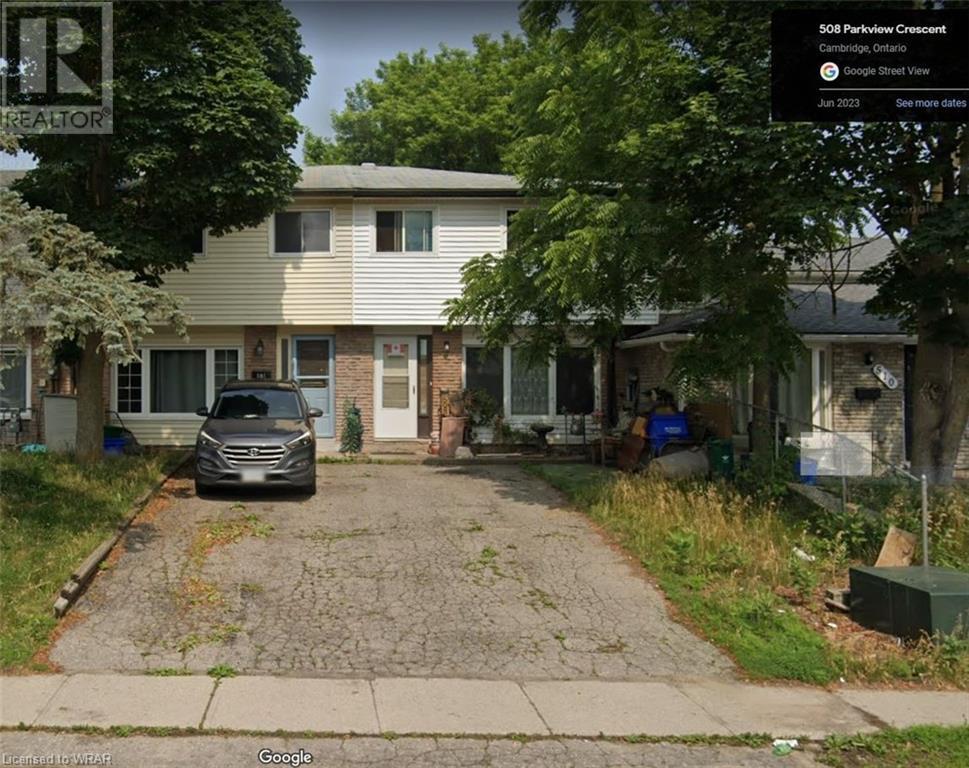- Ontario
- Cambridge
508 Parkview Cres
CAD$439,900
CAD$439,900 Asking price
508 PARKVIEW CrescentCambridge, Ontario, N3H4X7
Delisted · Delisted ·
312| 1018 sqft
Listing information last updated on Wed Jan 31 2024 22:22:26 GMT-0500 (Eastern Standard Time)

Open Map
Log in to view more information
Go To LoginSummary
ID40498995
StatusDelisted
Ownership TypeFreehold
Brokered ByRE/MAX TWIN CITY REALTY INC.
TypeResidential Townhouse,Attached
AgeConstructed Date: 1974
Land Sizeunder 1/2 acre
Square Footage1018 sqft
RoomsBed:3,Bath:1
Detail
Building
Bathroom Total1
Bedrooms Total3
Bedrooms Above Ground3
AppliancesRefrigerator,Stove
Architectural Style2 Level
Basement DevelopmentPartially finished
Basement TypeFull (Partially finished)
Constructed Date1974
Construction Style AttachmentAttached
Cooling TypeNone
Exterior FinishBrick
Fireplace PresentFalse
Foundation TypePoured Concrete
Heating FuelNatural gas
Heating TypeForced air
Size Interior1018.0000
Stories Total2
TypeRow / Townhouse
Utility WaterMunicipal water
Land
Size Total Textunder 1/2 acre
Access TypeHighway access,Highway Nearby
Acreagefalse
AmenitiesPark,Place of Worship,Playground,Public Transit,Schools
SewerMunicipal sewage system
Surrounding
Ammenities Near ByPark,Place of Worship,Playground,Public Transit,Schools
Location DescriptionPreston Parkway to Parkview Crescent
Zoning DescriptionRM4
BasementPartially finished,Full (Partially finished)
FireplaceFalse
HeatingForced air
Remarks
No condo fees. This freehold townhome with 3 bedrooms offers an economical opportunity to get into the market. On a quiet crescent close to the 401 and walking distance to schools, this location offers easy access to Cambridge, Guelph or KW. Ready for your personal touches. Seller willing to hold a mortgage - ask agent for details. (id:22211)
The listing data above is provided under copyright by the Canada Real Estate Association.
The listing data is deemed reliable but is not guaranteed accurate by Canada Real Estate Association nor RealMaster.
MLS®, REALTOR® & associated logos are trademarks of The Canadian Real Estate Association.
Location
Province:
Ontario
City:
Cambridge
Community:
Preston Heights
Room
Room
Level
Length
Width
Area
4pc Bathroom
Second
NaN
Measurements not available
Bedroom
Second
10.01
8.43
84.37
10'0'' x 8'5''
Bedroom
Second
11.25
9.09
102.27
11'3'' x 9'1''
Primary Bedroom
Second
13.91
9.84
136.92
13'11'' x 9'10''
Recreation
Bsmt
NaN
Measurements not available
Kitchen
Main
11.09
7.91
87.68
11'1'' x 7'11''
Dining
Main
11.09
9.32
103.32
11'1'' x 9'4''
Living
Main
14.01
13.58
190.28
14'0'' x 13'7''


