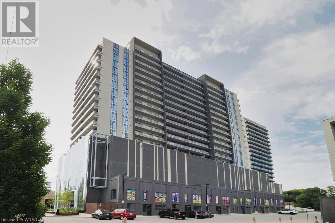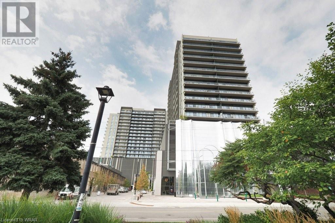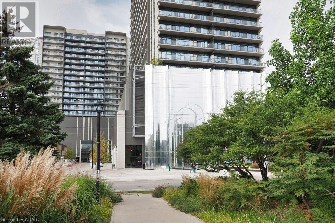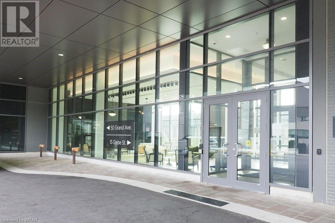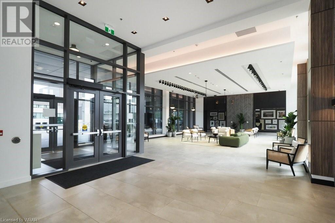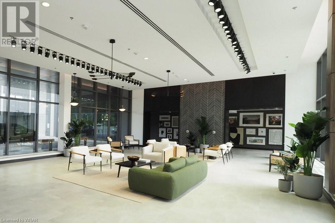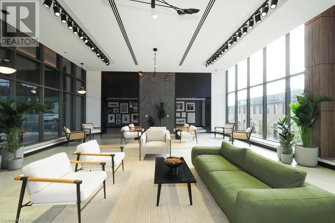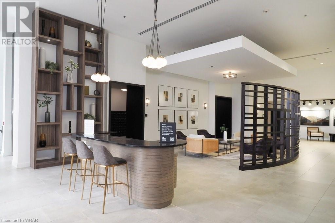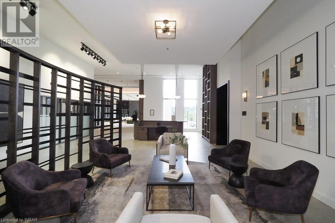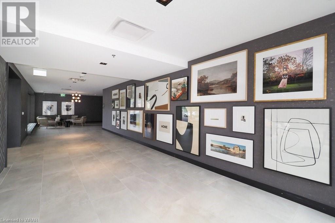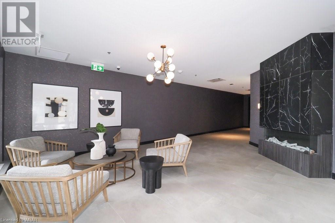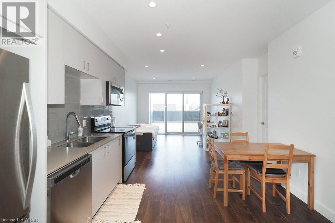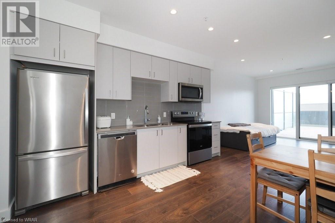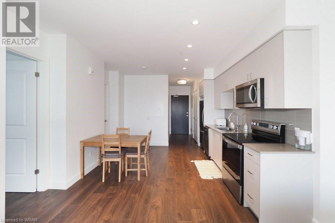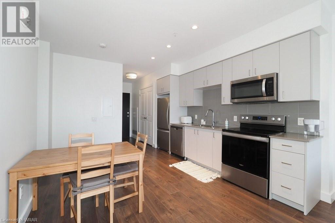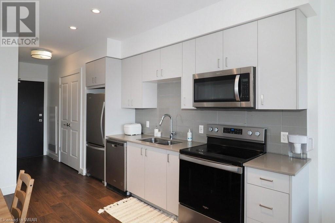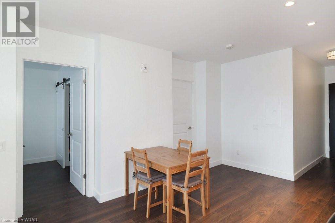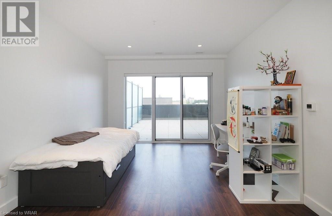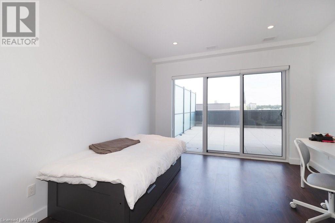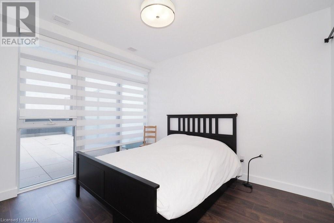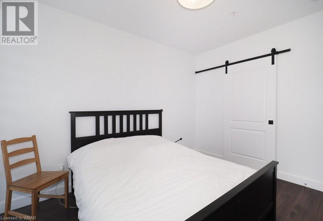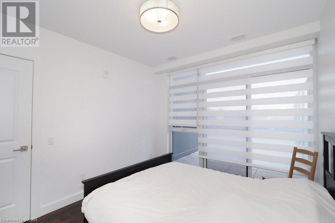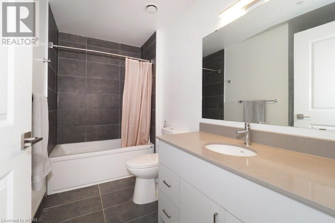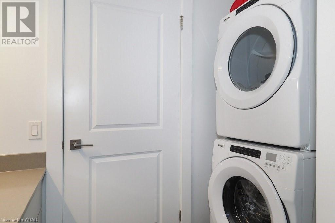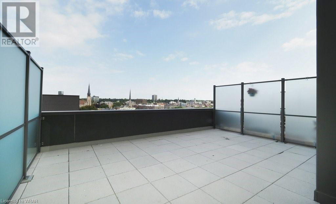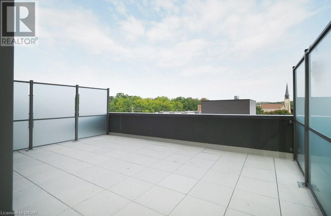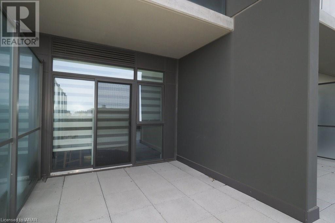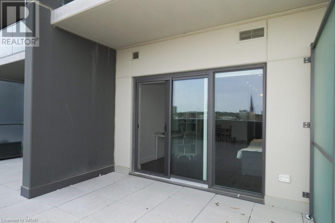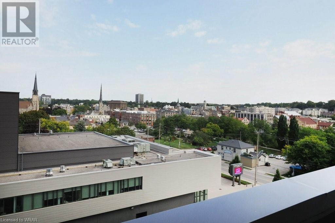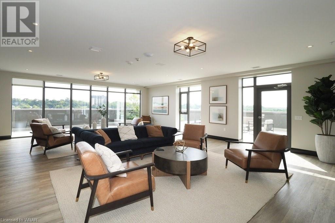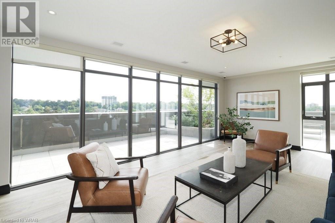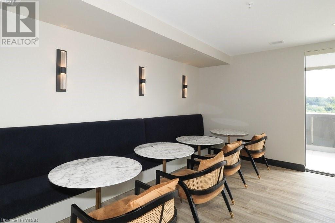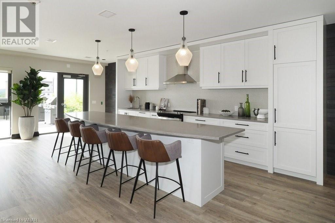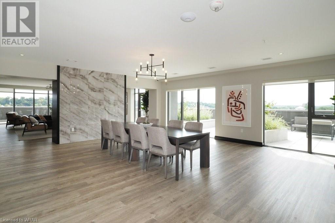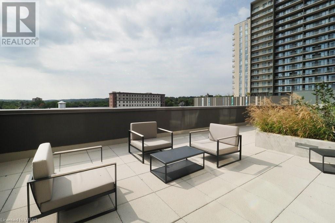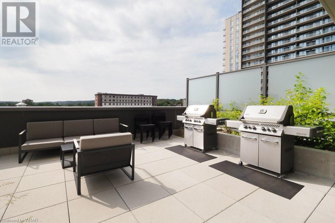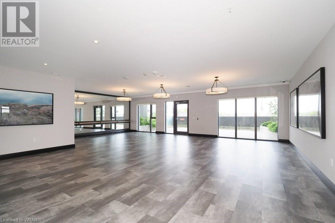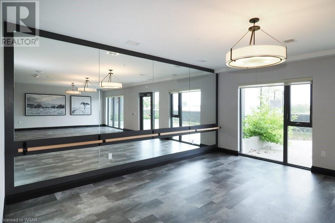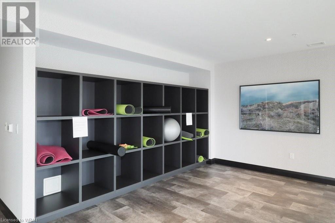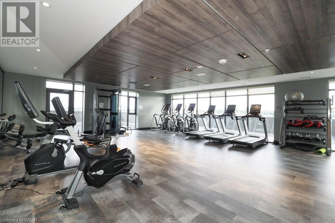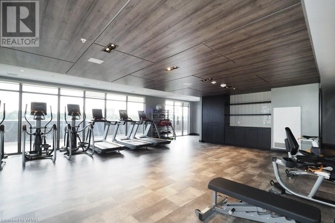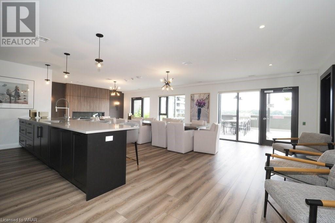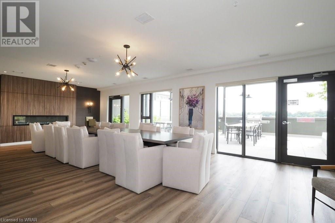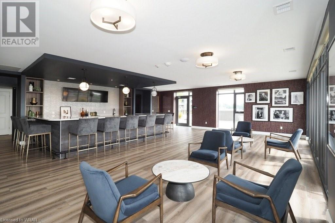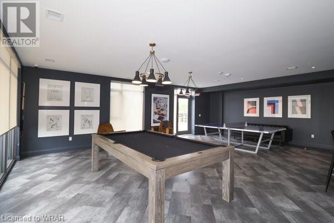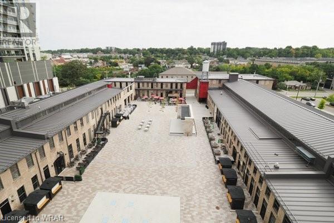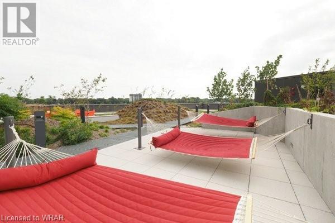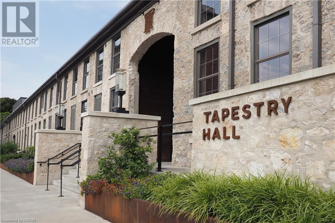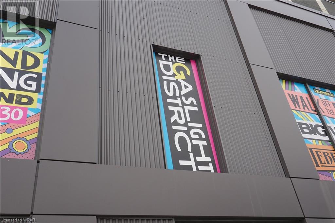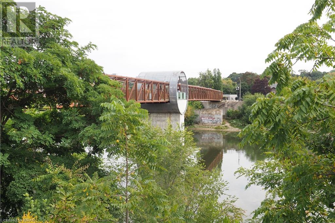- Ontario
- Cambridge
50 Grand Ave
CAD$529,900
CAD$529,900 Asking price
605 50 GRAND AvenueCambridge, Ontario, N1S0C2
Delisted · Delisted ·
111| 669.84 sqft
Listing information last updated on Thu Feb 22 2024 13:14:22 GMT-0500 (Eastern Standard Time)

Open Map
Log in to view more information
Go To LoginSummary
ID40490397
StatusDelisted
Ownership TypeCondominium
Brokered ByRE/MAX TWIN CITY REALTY INC., BROKERAGE
TypeResidential Apartment
Age
Land SizeUnknown
Square Footage669.84 sqft
RoomsBed:1,Bath:1
Maint Fee315.27 / Monthly
Maint Fee Inclusions
Virtual Tour
Detail
Building
Bathroom Total1
Bedrooms Total1
Bedrooms Above Ground1
AmenitiesExercise Centre,Party Room
AppliancesDishwasher,Dryer,Refrigerator,Stove,Washer
Basement TypeNone
Construction Style AttachmentAttached
Cooling TypeCentral air conditioning
Exterior FinishAluminum siding,Other
Fireplace PresentFalse
Heating FuelNatural gas
Heating TypeForced air
Size Interior669.8400
Stories Total1
TypeApartment
Utility WaterMunicipal water
Land
Size Total TextUnknown
Access TypeRail access
Acreagefalse
AmenitiesPark,Schools,Shopping
SewerMunicipal sewage system
Underground
Visitor Parking
Surrounding
Ammenities Near ByPark,Schools,Shopping
Location DescriptionHwy 24 to Park Hill Rd to Grand Ave
Zoning DescriptionFC1RM1 370
Other
FeaturesBalcony
BasementNone
FireplaceFalse
HeatingForced air
Unit No.605
Remarks
Welcome to 605-50 Grand Avenue South, located in the sought after GASLIGHT DISTRICT in Cambridge! Central to fantastic dining, entertainment, shopping, schools (including the University of Waterloo School of Architecture), trails along the Grand River and so much more! This one bedroom, one bathroom unit features an ENORMOUS PRIVATE TERRACE with views of the City and downtown Galt area! The bright open concept layout feels spacious with the floor to ceiling windows and high ceilings. Wide plank laminate hardwood flooring throughout. Upgraded kitchen with double sink, back-splash, modern gray cabinetry, quartz counter-tops and stainless steel appliances (including built-in microwave and dishwasher). The large bedroom has a walk-in closet with a decorative sliding barn door. The 4 pc bathroom also accommodates the in-suite laundry! This beautiful new building shares the most outstanding amenities between the two towers, including two party and lounge rooms with roof top terraces. Outdoor seating areas, fire pits, bbq areas, hammocks, exceptional gym and yoga room, study and meeting rooms! Conveniently located on the same floor as most of these amenities, ideal for easy access and entertaining! One of the few units that includes an EV charger with it's underground parking space! Luxury living at it’s finest! May it be for investment or for your personal enjoyment this building, unit and area with not disappoint! (id:22211)
The listing data above is provided under copyright by the Canada Real Estate Association.
The listing data is deemed reliable but is not guaranteed accurate by Canada Real Estate Association nor RealMaster.
MLS®, REALTOR® & associated logos are trademarks of The Canadian Real Estate Association.
Location
Province:
Ontario
City:
Cambridge
Community:
St Gregory'S/Tait
Room
Room
Level
Length
Width
Area
Living
Main
11.52
12.17
140.17
11'6'' x 12'2''
Kitchen
Main
6.50
13.42
87.17
6'6'' x 13'5''
Dining
Main
6.27
13.42
84.09
6'3'' x 13'5''
Bedroom
Main
9.91
11.32
112.15
9'11'' x 11'4''
4pc Bathroom
Main
9.91
9.84
97.52
9'11'' x 9'10''

