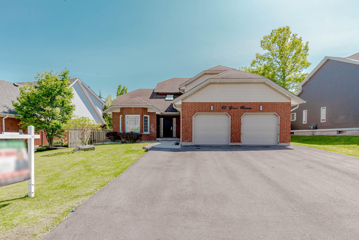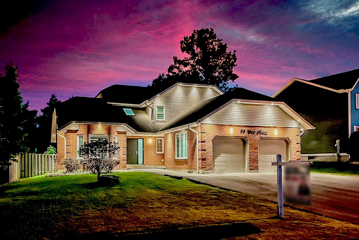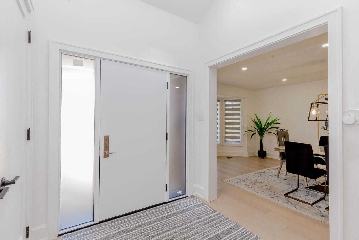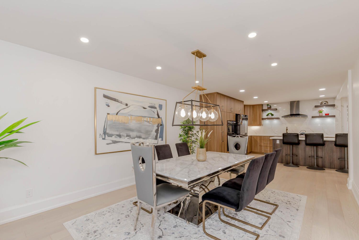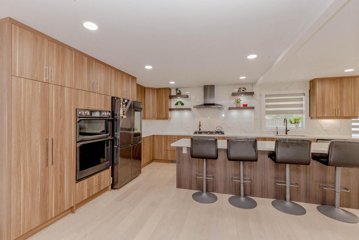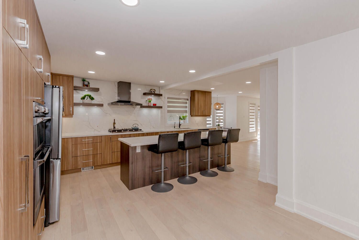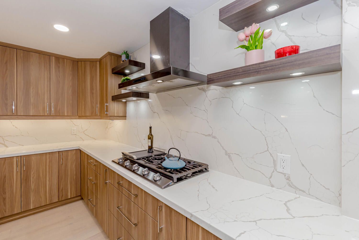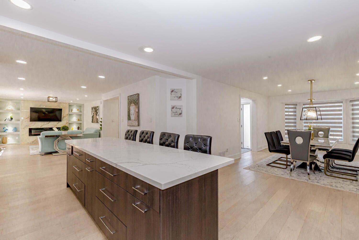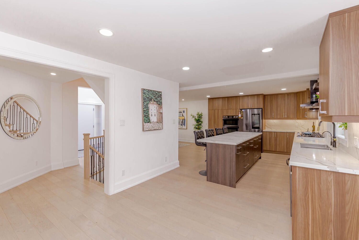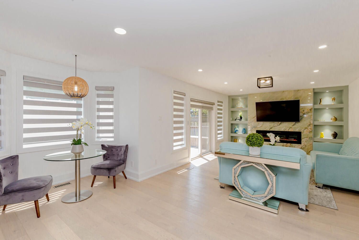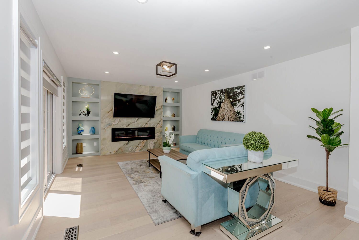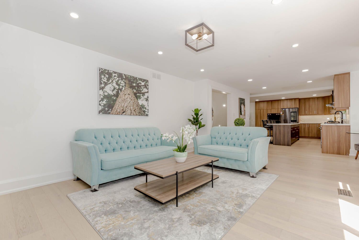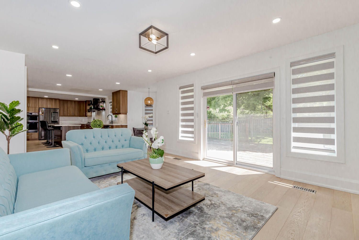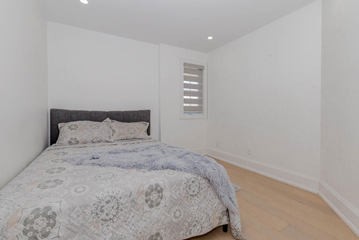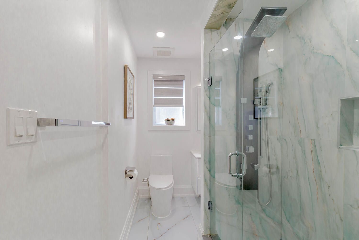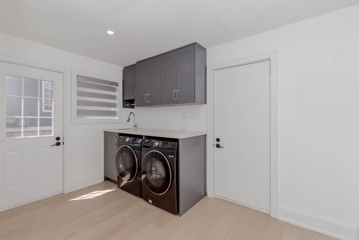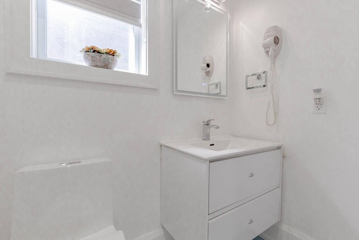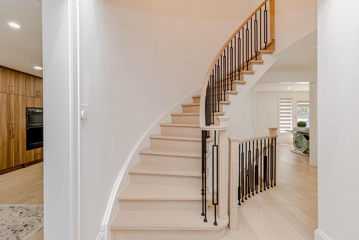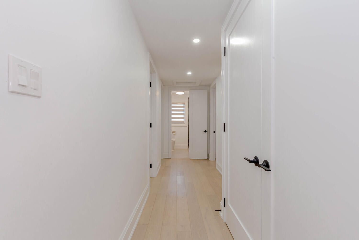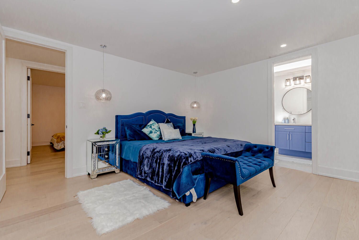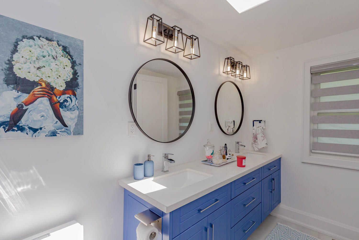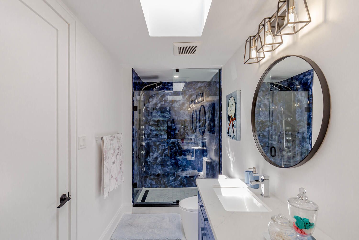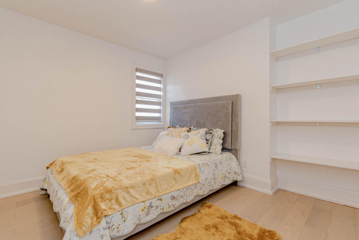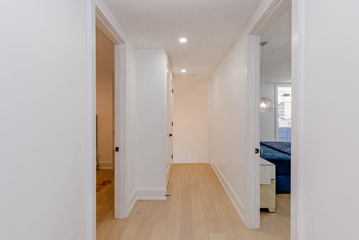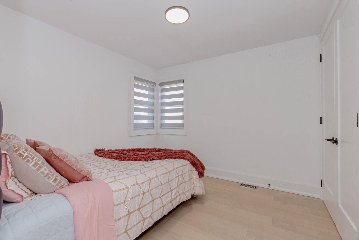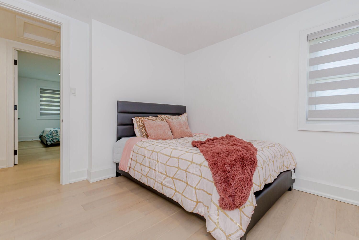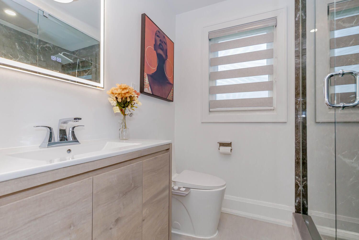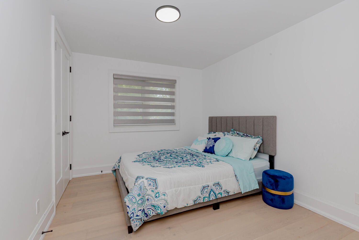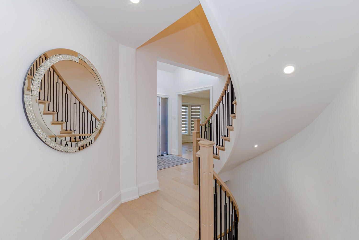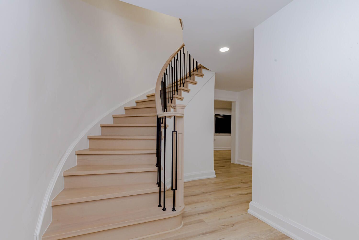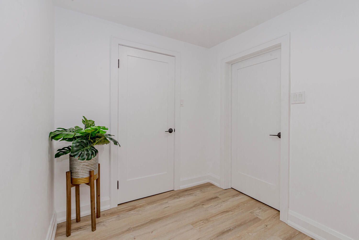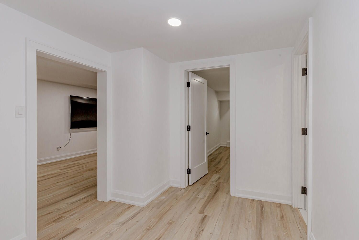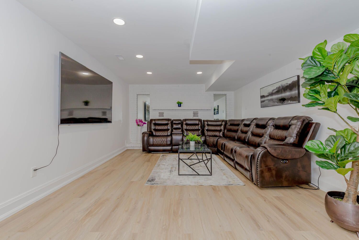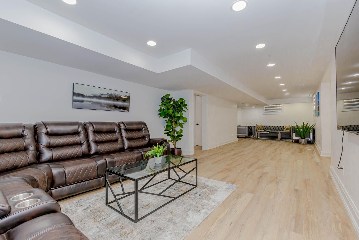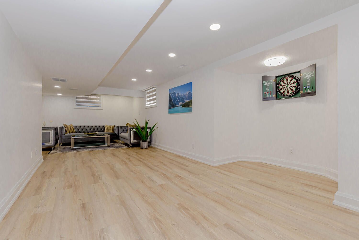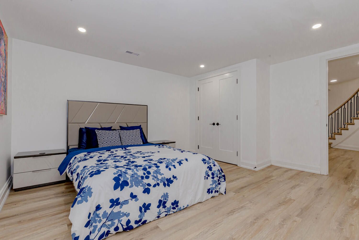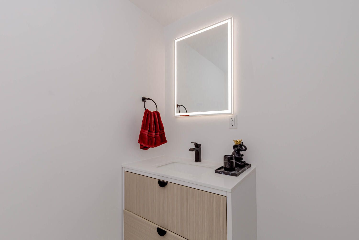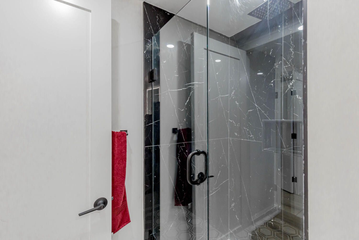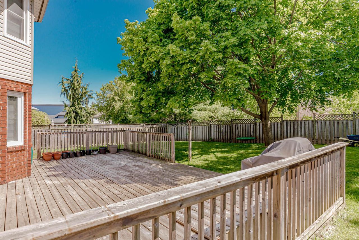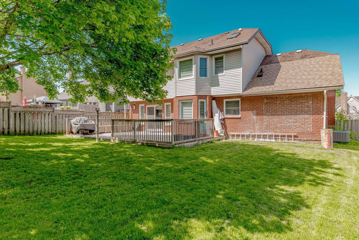- Ontario
- Cambridge
49 Gunn Ave
CAD$1,249,000
CAD$1,249,000 Asking price
49 Gunn AvenueCambridge, Ontario, N3C3V8
Delisted · Terminated ·
5+146(2+4)| 2000-2500 sqft
Listing information last updated on Fri Jul 21 2023 13:56:54 GMT-0400 (Eastern Daylight Time)

Open Map
Log in to view more information
Go To LoginSummary
IDX6119780
StatusTerminated
Ownership TypeFreehold
Possession30-60 days
Brokered ByHOMELIFE/MIRACLE REALTY LTD
TypeResidential House,Detached
Age 31-50
Lot Size75.49 * 126.17 Feet
Land Size9524.57 ft²
Square Footage2000-2500 sqft
RoomsBed:5+1,Kitchen:1,Bath:4
Parking2 (6) Attached +4
Virtual Tour
Detail
Building
Bathroom Total4
Bedrooms Total6
Bedrooms Above Ground5
Bedrooms Below Ground1
Basement DevelopmentFinished
Basement TypeN/A (Finished)
Construction Style AttachmentDetached
Cooling TypeCentral air conditioning
Exterior FinishBrick,Vinyl siding
Fireplace PresentTrue
Heating FuelNatural gas
Heating TypeForced air
Size Interior
Stories Total2
TypeHouse
Architectural Style2-Storey
FireplaceYes
Property FeaturesHospital,Place Of Worship,Rec./Commun.Centre,Public Transit,Park
Rooms Above Grade11
Heat SourceGas
Heat TypeForced Air
WaterMunicipal
Laundry LevelMain Level
Land
Size Total Text75.49 x 126.17 FT
Acreagefalse
AmenitiesHospital,Park,Place of Worship,Public Transit
Size Irregular75.49 x 126.17 FT
Lot Size Range Acres< .50
Parking
Parking FeaturesPrivate
Surrounding
Ammenities Near ByHospital,Park,Place of Worship,Public Transit
Community FeaturesCommunity Centre
Location DescriptionCooper St/Brewster Pl
Zoning DescriptionResidential
Other
FeaturesAutomatic Garage Door Opener
Den FamilyroomYes
Internet Entire Listing DisplayYes
SewerSewer
BasementFinished
PoolNone
FireplaceY
A/CCentral Air
HeatingForced Air
ExposureN
Remarks
Detached House Located In The Highly Sought-After Area. With Over $350,000 Spent On Upgrades, Boasting 5 + 1 Bedrooms, 4 Full Bathroom, 6 Car Parking And Fully Finished Basement With Recreation Room, 1 Bedroom And 1 Bathroom. The Main Floor Has A Family Room Offers A Cozy Ambiance With An Electric Fireplace And Custom Built-In Cabinetry, The Kitchen Has Been Completely Customized, Featuring An Oversized Island And Brand New Built-In Appliances Added In 2022. Furthermore, The Main Floor Has A Bedroom With Full Washroom, Dining Room/Living Room, And Laundry. The Second Floor Features 4 Spacious With Two Full Bathroom. The Home Also Has Fully Finished Basement Which Features Recreation Room, One Bedroom, One Full Washroom And Presents Endless Possibilities, As It Comes With Rough-Ins For A Bar Or Kitchen. The 4 Full Bathrooms, Including One On The Main Floor, Feature Stylish Standing Showers On All Of Them, Brand New Vanities, And Heated Mirrors. The Interior Is Truly RemarkableWith Exceptional Upgrades Throughout. No Carpet Throughout, Upgraded Blinds Throughout, Freshly Painted Walls Throughout In 2022, Upgraded Pot Lights Interior/Exterior, Upgraded Baseboard Throughout And New Stairs With Metal Railing.
The listing data is provided under copyright by the Toronto Real Estate Board.
The listing data is deemed reliable but is not guaranteed accurate by the Toronto Real Estate Board nor RealMaster.
Location
Province:
Ontario
City:
Cambridge
Community:
Woodland park, cambrian hills
Crossroad:
Cooper St/Brewster Pl
Room
Room
Level
Length
Width
Area
Family
Main
NaN
Dining
Main
NaN
Combined W/Living
Br
Main
NaN
Kitchen
Main
NaN
Bathroom
Main
NaN
3 Pc Bath
Laundry
Main
NaN
Prim Bdrm
2nd
NaN
4 Pc Ensuite
2nd Br
2nd
NaN
3 Pc Bath
3rd Br
2nd
NaN
4th Br
2nd
NaN
Rec
Bsmt
NaN
Bathroom
Bsmt
NaN
3 Pc Bath

