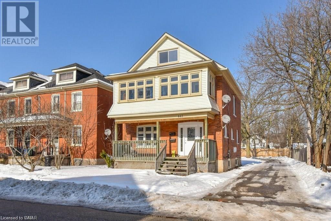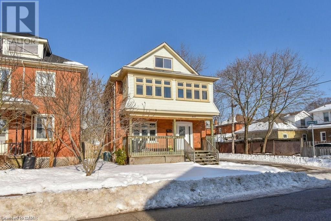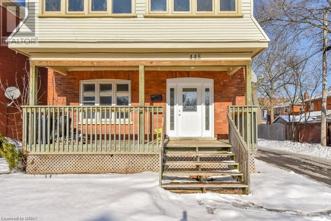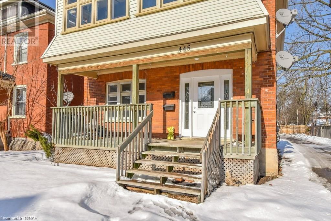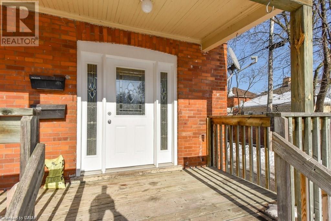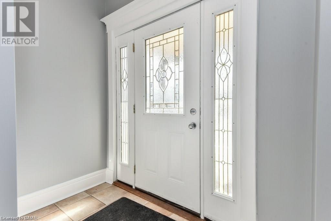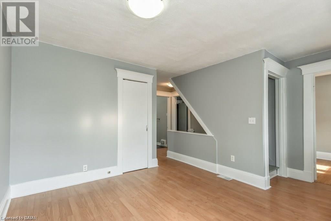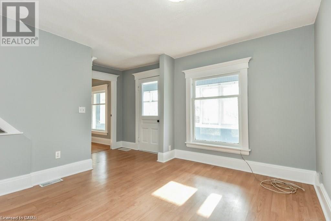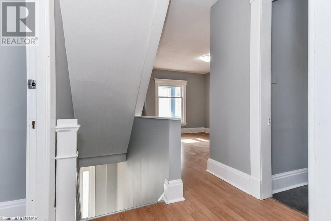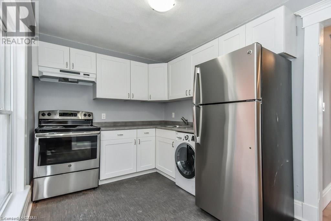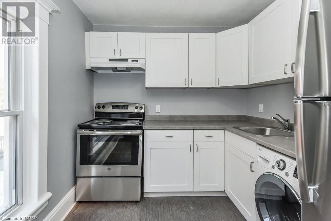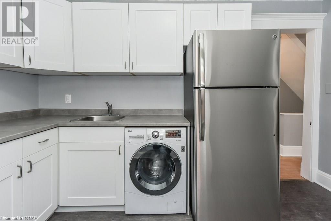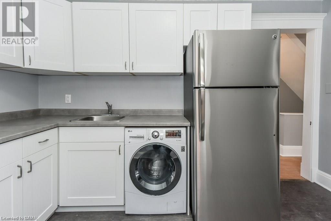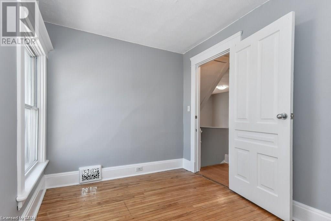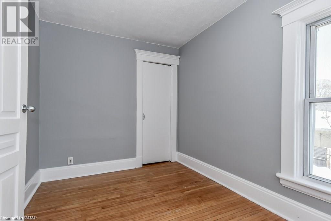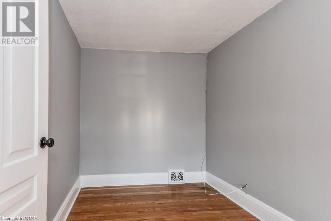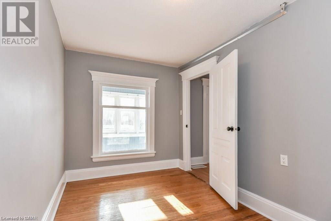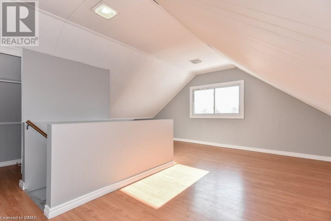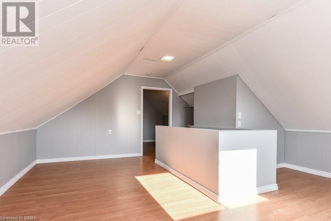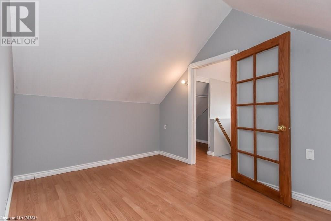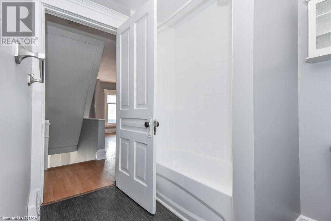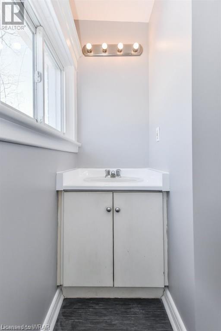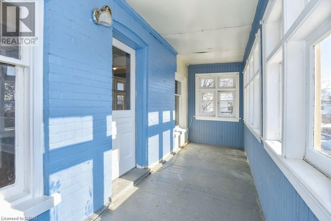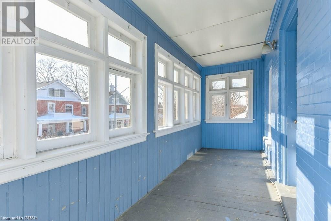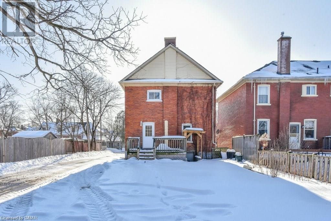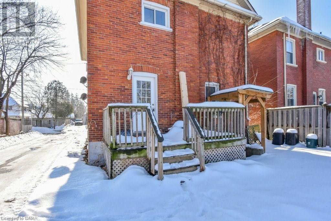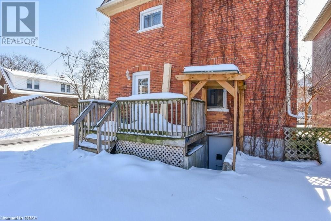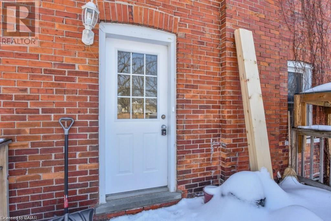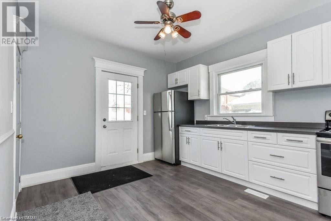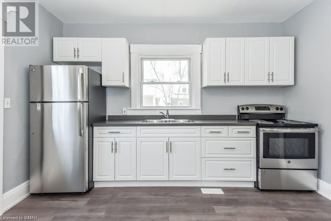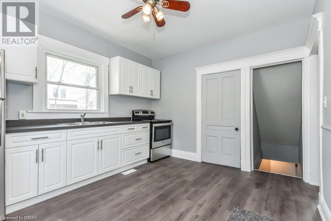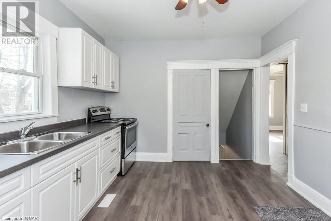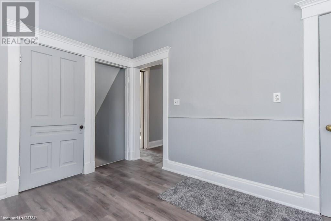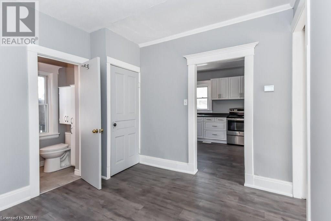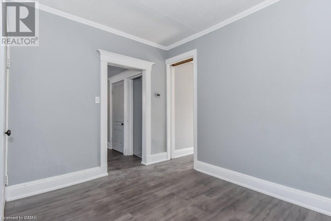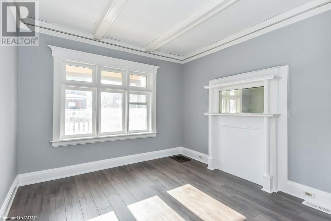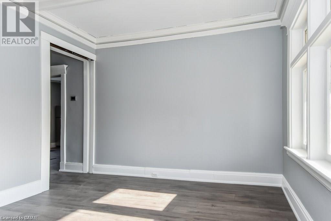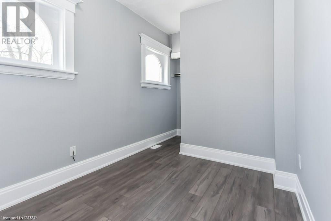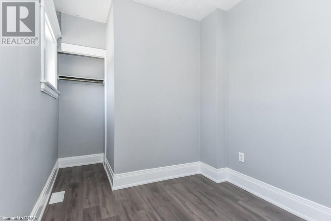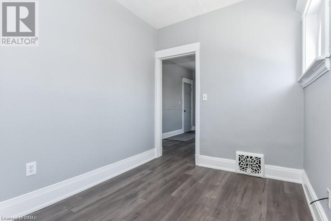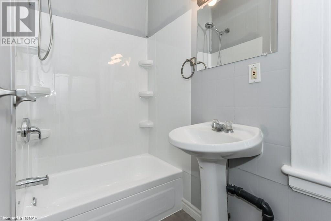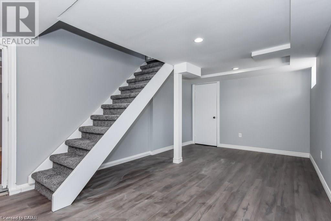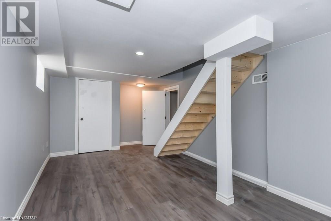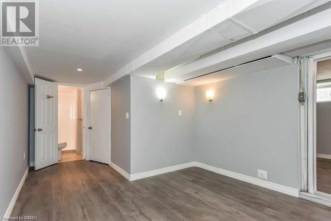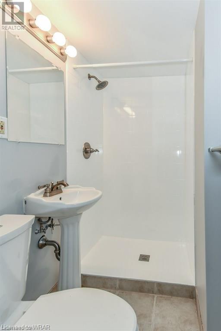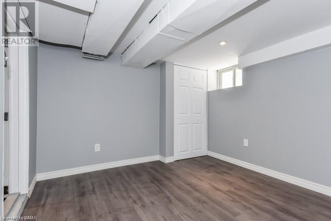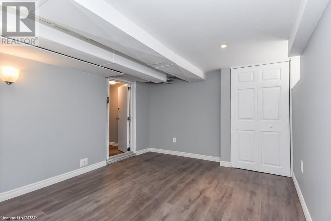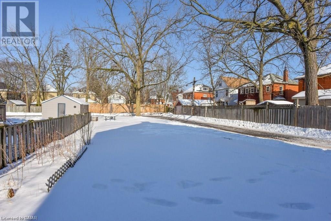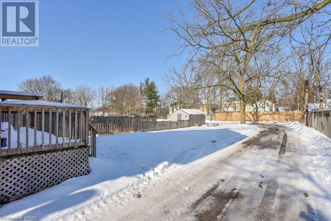- Ontario
- Cambridge
445 Vine St
CAD$xxx,xxx
445 VINE StreetCambridge, Ontario, N3H2Y7
Sale
534| 1587 sqft
Listing information last updated on Mon Jul 10 2023 09:28:10 GMT-0400 (Eastern Daylight Time)

Open Map
Log in to view more information
Go To LoginSummary
ID40440433
StatusSale
Ownership TypeFreehold
Brokered ByRE/MAX REAL ESTATE CENTRE INC., BROKERAGE
TypeResidential House,Detached
AgeConstructed Date: 1912
Land Sizeunder 1/2 acre
Square Footage1587 sqft
RoomsBed:5,Bath:3
Detail
Building
Bathroom Total3
Bedrooms Total5
Bedrooms Above Ground5
AppliancesWater meter,Microwave Built-in
Basement DevelopmentFinished
Basement TypeFull (Finished)
Constructed Date1912
Construction Style AttachmentDetached
Cooling TypeNone
Exterior FinishBrick,Metal
Fireplace PresentFalse
Fire ProtectionSmoke Detectors
Foundation TypeBlock
Heating FuelNatural gas
Heating TypeForced air
Size Interior1587.0000
Stories Total2.5
TypeHouse
Utility WaterMunicipal water
Land
Size Total Textunder 1/2 acre
Access TypeHighway Nearby
Acreagefalse
AmenitiesHospital,Place of Worship,Public Transit,Schools
SewerMunicipal sewage system
Surrounding
Ammenities Near ByHospital,Place of Worship,Public Transit,Schools
Location DescriptionKing Street to Waterloo Street South to Vine Street
Zoning DescriptionR5
Other
FeaturesPaved driveway
BasementFinished,Full (Finished)
FireplaceFalse
HeatingForced air
Remarks
Well kept all brick DUPLEX in Preston. Welcome to 445 Vine St. This beautiful century home was renovated in 2018 including New Kitchens, Stainless Steel Appliances, New Flooring, & Updated Bathrooms. The home is situated on a quiet street with ample parking at the back off a laneway. It is close to schools, Riverside Park, shopping, transit and the 401. This is perfect for an investor, or someone wanting a mortgage helper. The main floor (back) unit has a fully finished basement and 2 full washrooms. The upper unit has 2 main floor bedrooms and additional upper loft/bedroom currently being used as the primary suite. Shingles were replaced in 2015, and furnace in 2012. The laneway is maintained by the city. Also out back is sufficient yard space for the kids and dog to play. Book your showing today! (id:22211)
The listing data above is provided under copyright by the Canada Real Estate Association.
The listing data is deemed reliable but is not guaranteed accurate by Canada Real Estate Association nor RealMaster.
MLS®, REALTOR® & associated logos are trademarks of The Canadian Real Estate Association.
Location
Province:
Ontario
City:
Cambridge
Community:
Preston South
Room
Room
Level
Length
Width
Area
Bedroom
Second
0.00
0.00
0.00
'0'' x '0''
Bedroom
Second
0.00
0.00
0.00
'0'' x '0''
4pc Bathroom
Second
NaN
Measurements not available
Living
Second
0.00
0.00
0.00
'0'' x '0''
Kitchen
Second
0.00
0.00
0.00
'0'' x '0''
Bedroom
Third
0.00
0.00
0.00
'0'' x '0''
Den
Bsmt
0.00
0.00
0.00
'0'' x '0''
3pc Bathroom
Bsmt
NaN
Measurements not available
Recreation
Bsmt
NaN
Measurements not available
4pc Bathroom
Main
NaN
Measurements not available
Bedroom
Main
0.00
0.00
0.00
'0'' x '0''
Bedroom
Main
0.00
0.00
0.00
'0'' x '0''
Kitchen
Main
0.00
0.00
0.00
'0'' x '0''
Living
Main
0.00
0.00
0.00
'0'' x '0''

