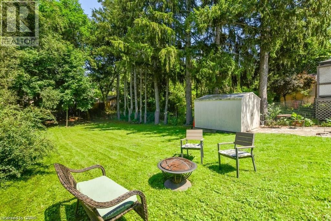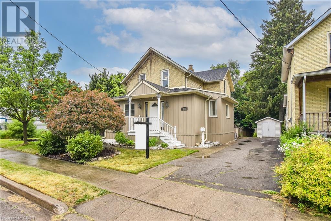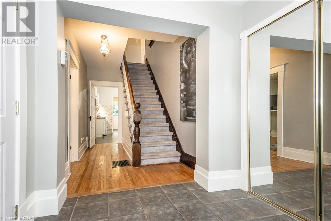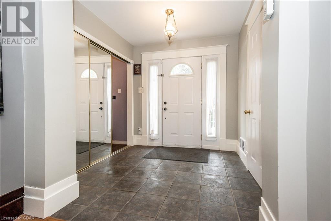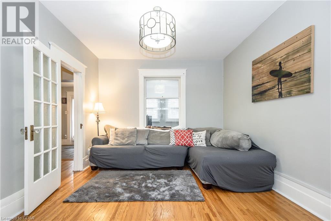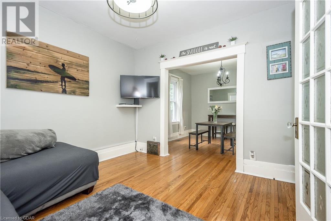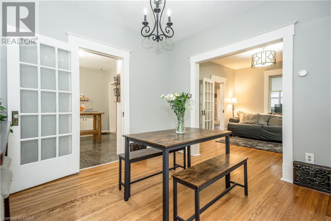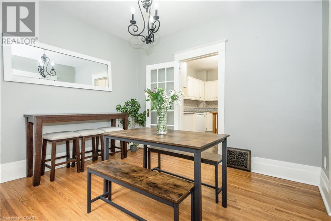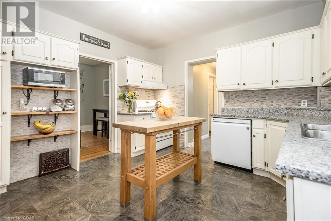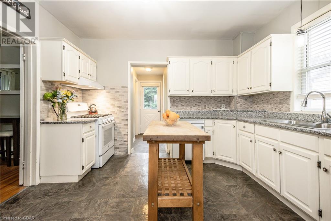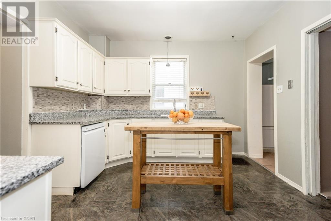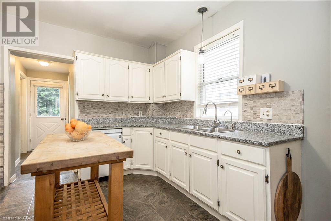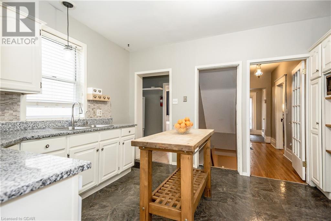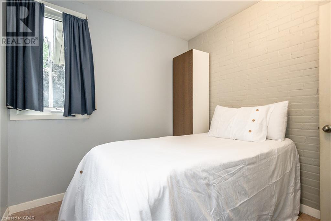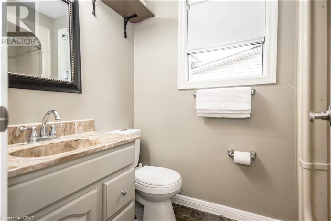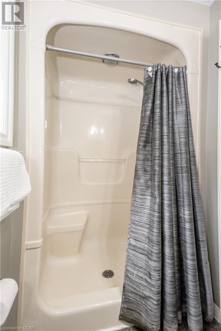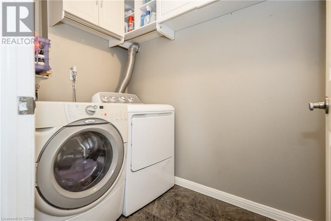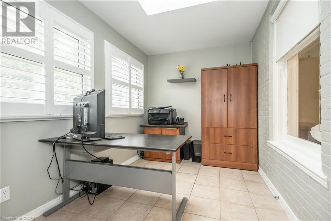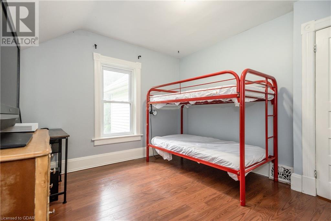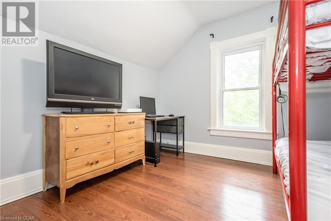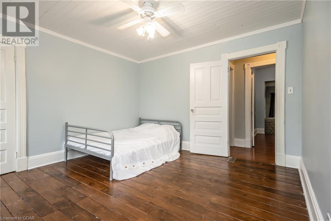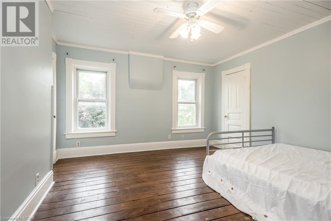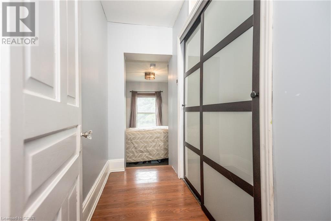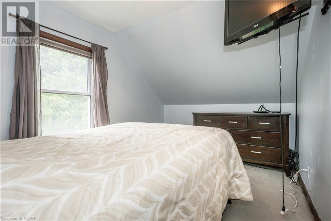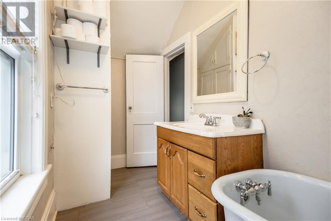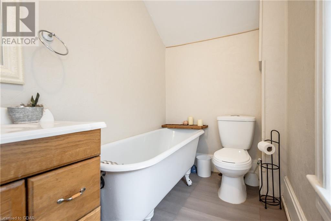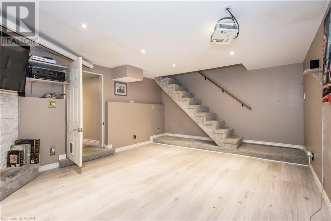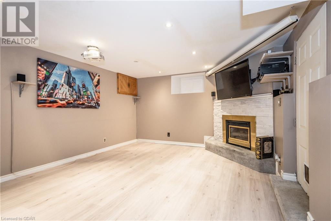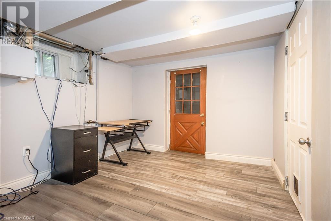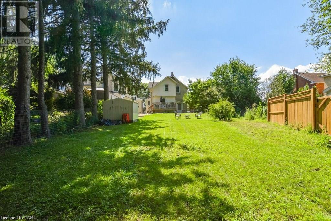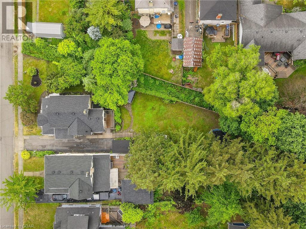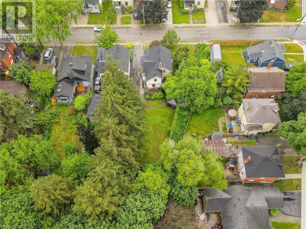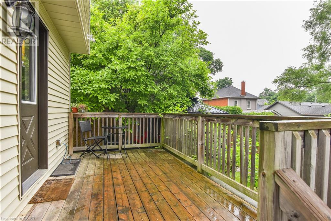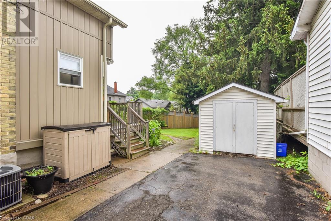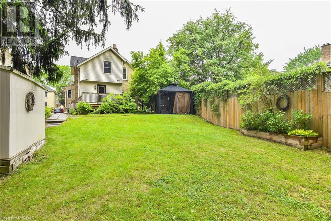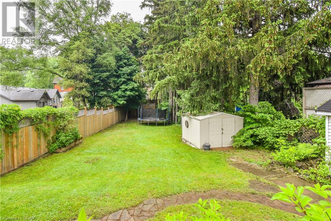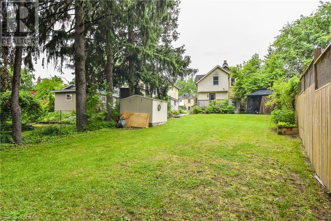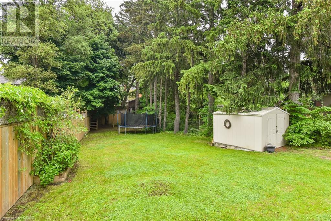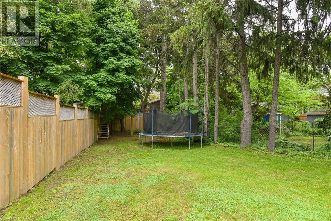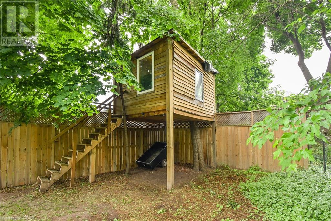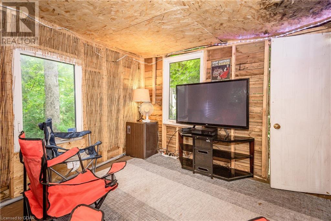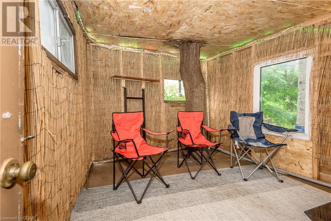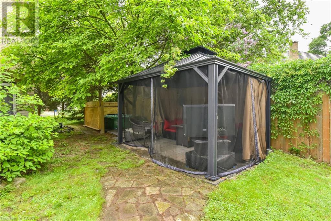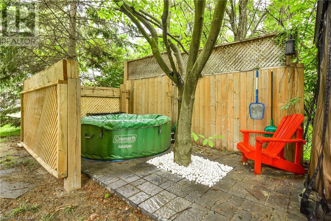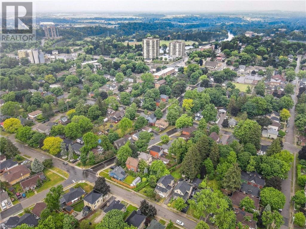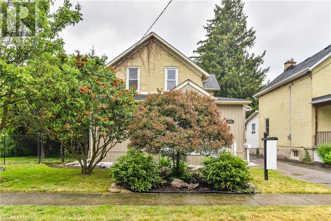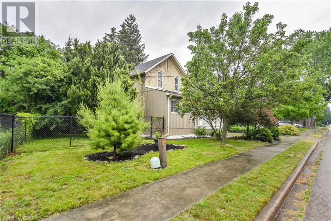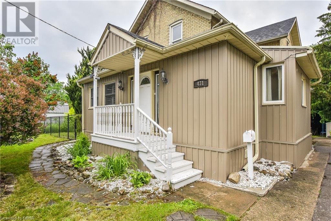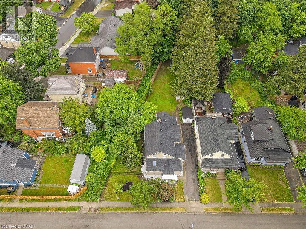- Ontario
- Cambridge
431 Moore St
CAD$799,900
CAD$799,900 Asking price
431 MOORE StreetCambridge, Ontario, N3H3B1
Delisted · Delisted ·
52| 1700 sqft
Listing information last updated on Thu Jun 22 2023 22:27:26 GMT-0400 (Eastern Daylight Time)

Open Map
Log in to view more information
Go To LoginSummary
ID40435234
StatusDelisted
Ownership TypeFreehold
Brokered ByRed Brick Real Estate Brokerage Ltd.
TypeResidential House,Detached
AgeConstructed Date: 1909
Land Size0.189 ac|under 1/2 acre
Square Footage1700 sqft
RoomsBed:5,Bath:2
Virtual Tour
Detail
Building
Bathroom Total2
Bedrooms Total5
Bedrooms Above Ground5
AppliancesDishwasher,Dryer,Refrigerator,Stove,Water softener,Washer,Hood Fan,Window Coverings
Architectural Style2 Level
Basement DevelopmentFinished
Basement TypeFull (Finished)
Constructed Date1909
Construction Style AttachmentDetached
Cooling TypeCentral air conditioning
Exterior FinishBrick
Fireplace PresentTrue
Fireplace Total1
Foundation TypeStone
Heating FuelNatural gas
Heating TypeForced air
Size Interior1700.0000
Stories Total2
TypeHouse
Utility WaterMunicipal water
Land
Size Total0.189 ac|under 1/2 acre
Size Total Text0.189 ac|under 1/2 acre
Access TypeHighway access
Acreagefalse
AmenitiesGolf Nearby,Hospital,Playground,Public Transit,Schools,Shopping
Fence TypeFence
Landscape FeaturesLandscaped
SewerMunicipal sewage system
Size Irregular0.189
Surrounding
Ammenities Near ByGolf Nearby,Hospital,Playground,Public Transit,Schools,Shopping
Community FeaturesQuiet Area,Community Centre
Location DescriptionMoore St / Waterloo St S
Zoning DescriptionR5
Other
FeaturesGolf course/parkland,Gazebo
BasementFinished,Full (Finished)
FireplaceTrue
HeatingForced air
Remarks
PRIME location with no rear neighbours! Situated on a massive 74 x 188 ft, fully fenced and private PARK style lot with towering trees and perennial gardens, you’ll find this captivating and charismatic two-storey home. Featuring over 1,900+ square feet of total living space, this home boasts tons of natural light, hardwood flooring, tall ceilings and a Victorian style interior with French doors, high baseboards and trim work. All windows updated to vinyl. Great layout offering a functional front home office/bedroom, oversized foyer and front-hall closet, an open concept family room and dining room, as well as a center kitchen with brand new stone countertops (just installed this week), plus a main floor laundry room, additional bedroom and 3pc bathroom. Great for families or investors! Head upstairs and you’ll find a very spacious Primary bedroom with ample closet space, as well as two additional large bedrooms. You’ll also find a bright and airy second-floor bathroom with soaker tub. The basement has been recently renovated and features vinyl plank flooring, pot lights, plus a natural gas fireplace, rec room space, as well as a workshop/art studio with a SEPARATE ENTRANCE. Head outside to your private backyard oasis and you’ll find yourself enthralled by the privacy and serenity of your very own park-like setting. The kids will love the new treehouse equipped with wifi, a flat screen TV and a fridge. Relax and unwind on the back deck, under the gazebo, or take a soak in the hot tub. The exterior also features updated Board & Batten siding, ample parking and two storage sheds. This property makes it easy to forget you’re right in the City, walking distance to Preston’s Downtown core, the Speed River, Farmer’s Market, schools, Riverside Parks and Trails and a wonderful section of shopping and restaurants. Only a 2-minute drive to the 401 & Hwy 8 making it an ideal location for commuters. Don’t miss the chance to make this home yours! Book your viewing today. (id:22211)
The listing data above is provided under copyright by the Canada Real Estate Association.
The listing data is deemed reliable but is not guaranteed accurate by Canada Real Estate Association nor RealMaster.
MLS®, REALTOR® & associated logos are trademarks of The Canadian Real Estate Association.
Location
Province:
Ontario
City:
Cambridge
Community:
Preston South
Room
Room
Level
Length
Width
Area
3pc Bathroom
Second
11.32
4.76
53.85
11'4'' x 4'9''
Bedroom
Second
11.52
10.76
123.92
11'6'' x 10'9''
Bedroom
Second
12.24
12.17
148.95
12'3'' x 12'2''
Primary Bedroom
Second
13.09
8.92
116.82
13'1'' x 8'11''
Utility
Bsmt
10.01
12.01
120.16
10'0'' x 12'0''
Bonus
Bsmt
9.51
9.15
87.09
9'6'' x 9'2''
Recreation
Bsmt
16.24
12.01
195.01
16'3'' x 12'0''
3pc Bathroom
Main
7.58
4.43
33.57
7'7'' x 4'5''
Laundry
Main
4.76
7.15
34.02
4'9'' x 7'2''
Bedroom
Main
8.66
8.17
70.76
8'8'' x 8'2''
Kitchen
Main
12.07
11.15
134.68
12'1'' x 11'2''
Dining
Main
10.50
11.25
118.14
10'6'' x 11'3''
Living
Main
10.93
12.60
137.64
10'11'' x 12'7''
Bedroom
Main
10.93
7.41
81.01
10'11'' x 7'5''

