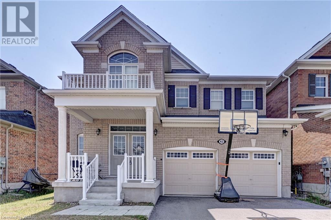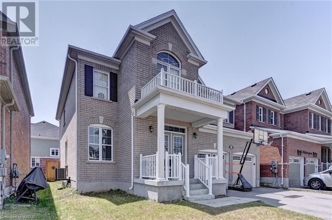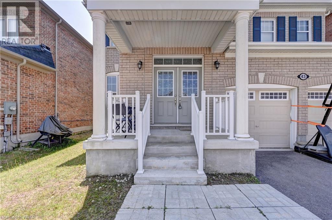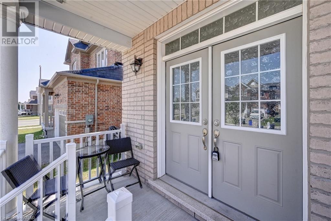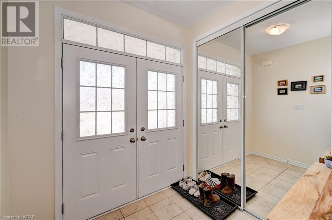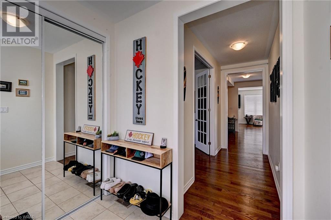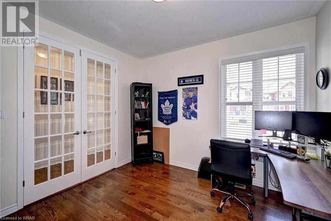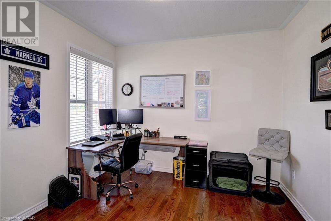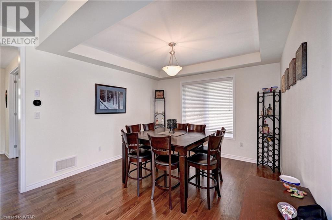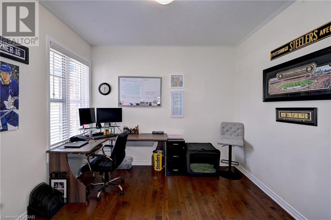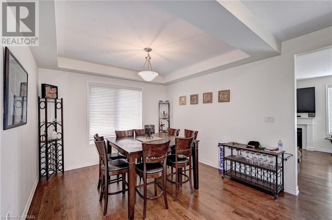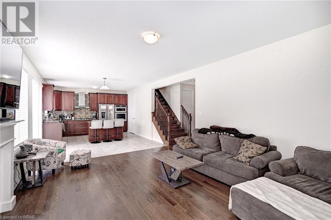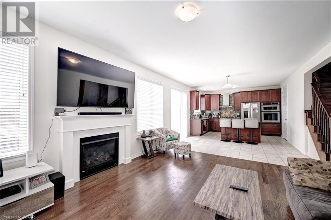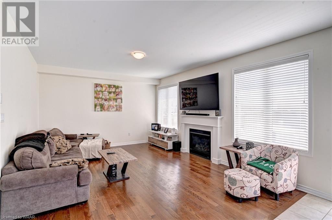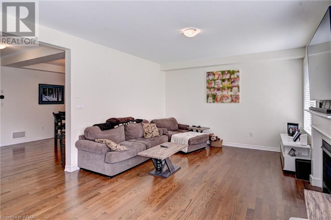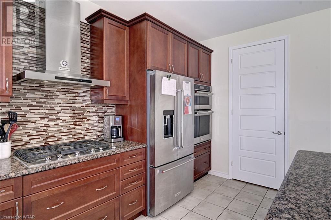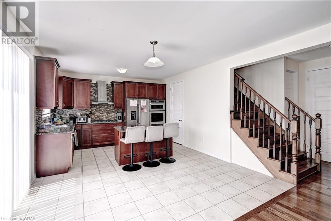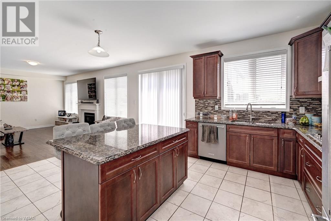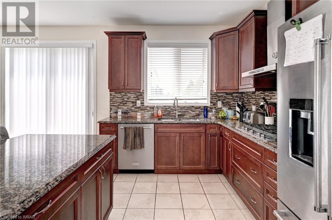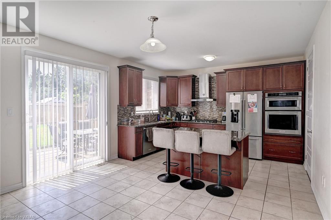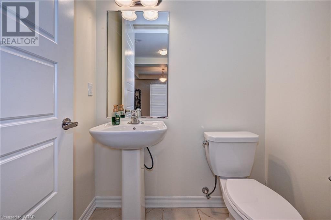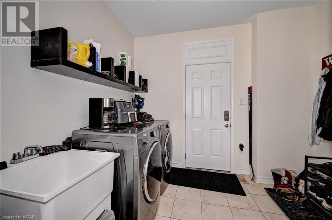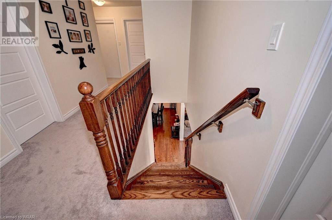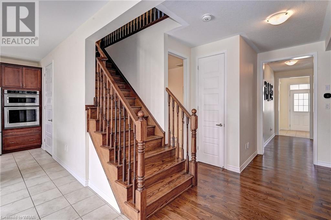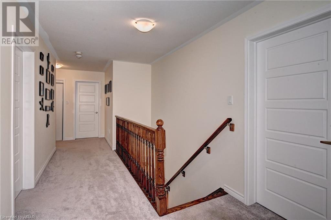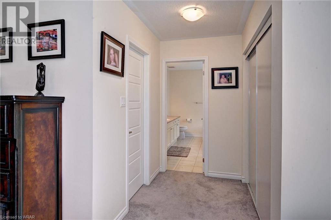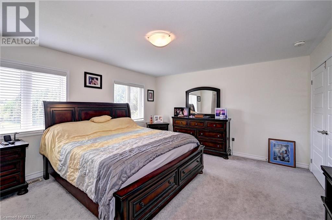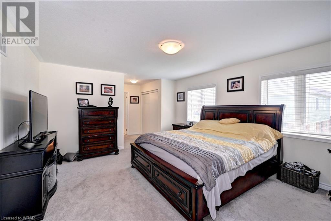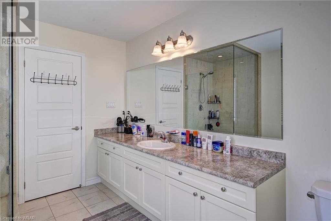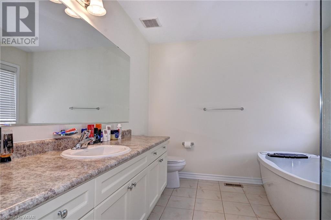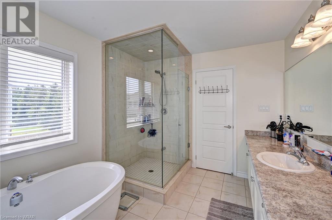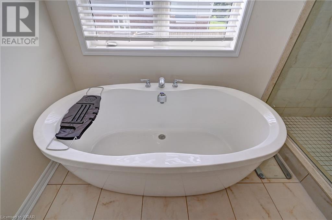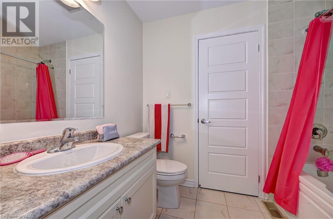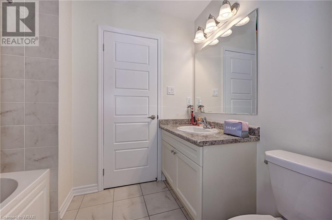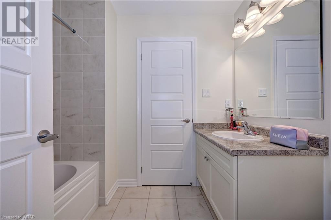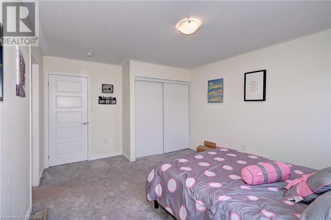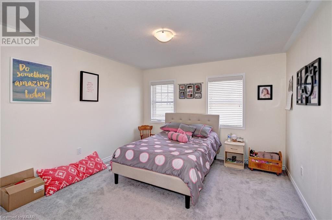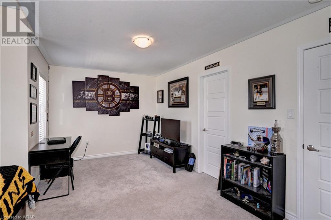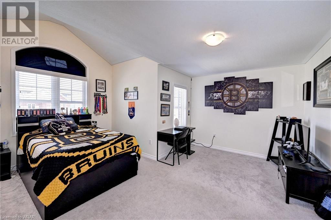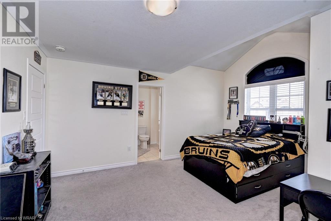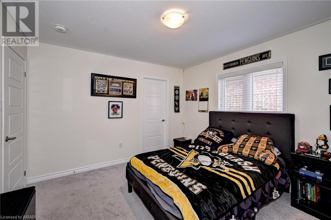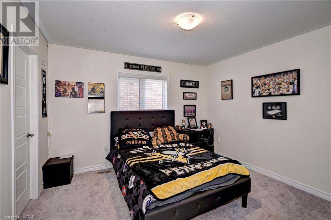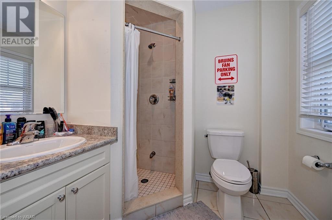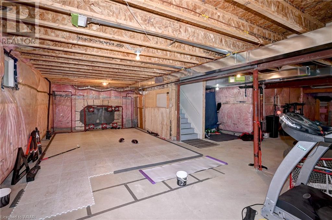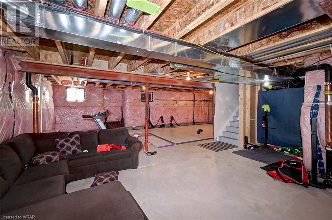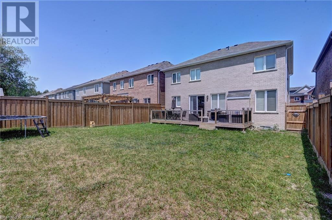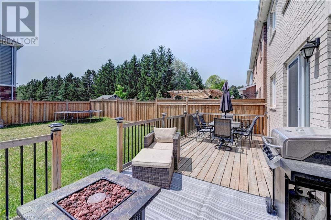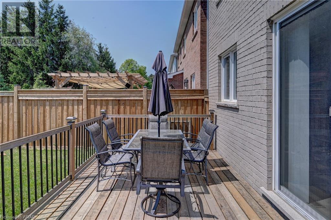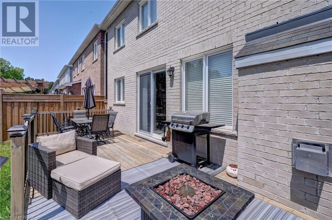- Ontario
- Cambridge
43 Pointer St
CAD$1,299,900
CAD$1,299,900 Asking price
43 POINTER StreetCambridge, Ontario, N3E0B3
Delisted · Delisted ·
444| 2815 sqft
Listing information last updated on Wed Jul 05 2023 02:36:05 GMT-0400 (Eastern Daylight Time)

Open Map
Log in to view more information
Go To LoginSummary
ID40429995
StatusDelisted
Ownership TypeFreehold
Brokered ByKINGSWAY REAL ESTATE BROKERAGE
TypeResidential House,Detached
AgeConstructed Date: 2018
Land Sizeunder 1/2 acre
Square Footage2815 sqft
RoomsBed:4,Bath:4
Virtual Tour
Detail
Building
Bathroom Total4
Bedrooms Total4
Bedrooms Above Ground4
AppliancesCentral Vacuum - Roughed In,Dishwasher,Refrigerator,Stove,Washer
Architectural Style2 Level
Basement DevelopmentUnfinished
Basement TypeFull (Unfinished)
Constructed Date2018
Construction Style AttachmentDetached
Cooling TypeCentral air conditioning
Exterior FinishBrick
Fireplace PresentTrue
Fireplace Total1
Foundation TypePoured Concrete
Half Bath Total1
Heating FuelNatural gas
Heating TypeForced air
Size Interior2815.0000
Stories Total2
TypeHouse
Utility WaterMunicipal water
Land
Size Total Textunder 1/2 acre
Access TypeHighway Nearby
Acreagefalse
AmenitiesAirport,Golf Nearby,Hospital,Park,Place of Worship
SewerMunicipal sewage system
Surrounding
Ammenities Near ByAirport,Golf Nearby,Hospital,Park,Place of Worship
Community FeaturesCommunity Centre,School Bus
Location DescriptionMAPLE GROVE ROAD/COMPASS TRAIL
Zoning DescriptionCR4
Other
FeaturesPark/reserve,Golf course/parkland,Paved driveway,Sump Pump
BasementUnfinished,Full (Unfinished)
FireplaceTrue
HeatingForced air
Remarks
SUITABLE FOR A LARGE FAMILY OR EXTENDED FAMILY WITH 2 MASTER BEDROOMS. Mattamy Built Newer Over 2800 Sq Ft Executive Home In The New Sought After Community Of River mill ! Minutes Away From Highway 401, Shopping, Quaint But Thriving Hespeler Downtown & All Other Major Conveniences. Main Floor Features Airy 9 Ft Ceilings, Living Room/ Office with French Doors, A Formal Dining Room, Huge Open Concept Family Room With Gas Fireplace & A Dream Fully Upgraded Eat In Kitchen With Granite Counter-tops, Built- In High Quality Appliances BY Kitchen Aid With A Gas Stove. Pantry & Back Splash. Loaded With Upgrades Like Gleaming Stained Hardwood On The Main Floor, Hardwood Staircase, Upgraded Kitchen. 2nd Floor has 4 Large Bedrooms , 3 of them With Attached Full Bathrooms & Walk In Closets. Primary With A Huge Walk In & A Sweater Closet + A Huge Ensuite With Seamless Glass Shower & Soaker Tub. High Vaulted Ceilings in the 3rd Bedroom (Could Be Used as A 2nd Primary) Includes Central Air & Window Coverings. Fully Fenced Backyard With a Large Deck. Overlooking the Park. Huge Basement Ready For your Finishes. Energy star Home . (id:22211)
The listing data above is provided under copyright by the Canada Real Estate Association.
The listing data is deemed reliable but is not guaranteed accurate by Canada Real Estate Association nor RealMaster.
MLS®, REALTOR® & associated logos are trademarks of The Canadian Real Estate Association.
Location
Province:
Ontario
City:
Cambridge
Community:
Briardean/River Flats/Beaverdale
Room
Room
Level
Length
Width
Area
Laundry
Second
NaN
Measurements not available
Bedroom
Second
11.75
12.34
144.89
11'9'' x 12'4''
3pc Bathroom
Second
NaN
Measurements not available
Bedroom
Second
15.09
16.34
246.58
15'1'' x 16'4''
4pc Bathroom
Second
NaN
Measurements not available
Bedroom
Second
12.34
13.16
162.29
12'4'' x 13'2''
5pc Bathroom
Second
NaN
Measurements not available
Primary Bedroom
Second
16.77
14.24
238.72
16'9'' x 14'3''
Dining
Main
8.23
13.09
107.80
8'3'' x 13'1''
2pc Bathroom
Main
NaN
Measurements not available
Family
Main
18.01
13.09
235.78
18'0'' x 13'1''
Kitchen
Main
8.50
13.09
111.24
8'6'' x 13'1''
Dining
Main
11.09
12.01
133.16
11'1'' x 12'0''
Den
Main
11.32
10.07
114.01
11'4'' x 10'1''

