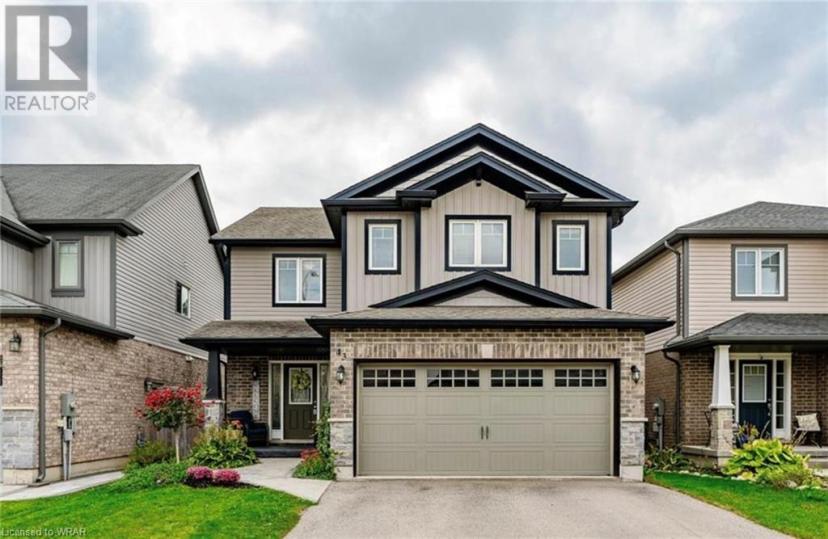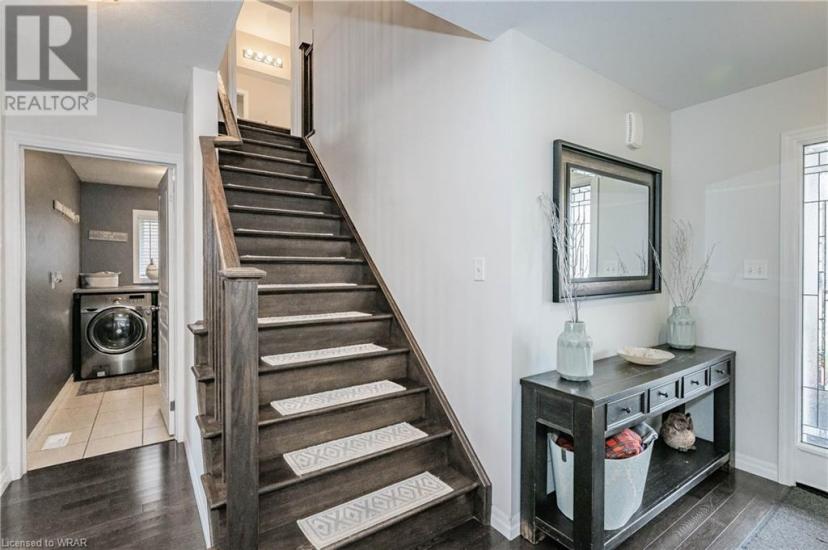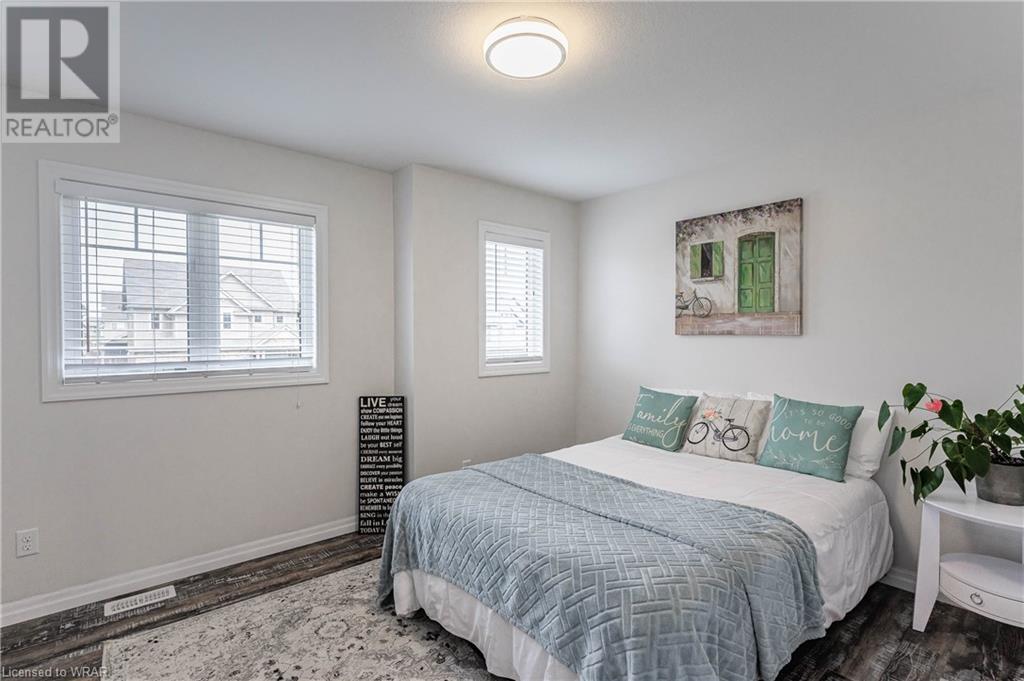- Ontario
- Cambridge
43 Cox St
CAD$1,050,000
CAD$1,050,000 Asking price
43 Cox StCambridge, Ontario, N1S0A3
Delisted · Delisted ·
434| 2054 sqft
Listing information last updated on April 19th, 2024 at 1:56pm UTC.

Open Map
Log in to view more information
Go To LoginSummary
ID40505873
StatusDelisted
Ownership TypeFreehold
Brokered ByEXP REALTY
TypeResidential House,Detached
AgeConstructed Date: 2014
Land Sizeunder 1/2 acre
Square Footage2054 sqft
RoomsBed:4,Bath:3
Virtual Tour
Detail
Building
Bathroom Total3
Bedrooms Total4
Bedrooms Above Ground4
AppliancesCentral Vacuum - Roughed In,Dishwasher,Dryer,Microwave,Refrigerator,Stove,Washer,Garage door opener
Architectural Style2 Level
Basement DevelopmentPartially finished
Basement TypeFull (Partially finished)
Constructed Date2014
Construction Style AttachmentDetached
Cooling TypeCentral air conditioning
Exterior FinishBrick,Stone,Vinyl siding
Fireplace PresentFalse
Foundation TypePoured Concrete
Half Bath Total1
Heating FuelNatural gas
Heating TypeForced air
Size Interior2054.0000
Stories Total2
TypeHouse
Utility WaterMunicipal water
Land
Size Total Textunder 1/2 acre
Access TypeHighway Nearby
Acreagefalse
AmenitiesPark,Place of Worship,Playground,Schools,Shopping
SewerMunicipal sewage system
Surrounding
Ammenities Near ByPark,Place of Worship,Playground,Schools,Shopping
Community FeaturesQuiet Area
Location DescriptionMain Street to Cedar >> Kerr to Hardcastle to Cox
Zoning DescriptionR6
Other
FeaturesPaved driveway,Automatic Garage Door Opener
BasementPartially finished,Full (Partially finished)
FireplaceFalse
HeatingForced air
Remarks
Welcome to your dream family home in heart of West Galt! A beautifully constructed 2014 residence offering four spacious bedrooms, each with it's own walk-in closets and a luxurious primary en-suite with an oversized shower. This modern and freshly painted home offers an expansive open concept main floor that is the perfect embodiment of family-friendly living. Highlighted by a stone wall with a feature gas fireplace that opens to the modern kitchen. The kitchen is perfect for those looking to entertain family and friends. Enjoy your spacious kitchen island, stainless steel appliances and pantry for maximum storage. The dining room leads out to a massive gazebo addition that extends your indoor living an entertaining space with oversized vaulted ceilings and privacy screens. The backyard is truly an outdoor oasis, complete with a patio dining area, lush grass and carefully manicured gardens - perfect for those with a green thumb looking to start their own fruit and veg garden. The partially finished basement is ready for your personal touch, with just the need for flooring and paint. With it's rough-in for a future bathroom, this makes for an ideal future in-law suite or customized rec. room. Other features include a main floor laundry room, guest powder room, fresh interior paint, carpet free throughout, a double car garage with impressive curb appeal featuring low-maintenance perennials. Situated in an adorned family-friendly neighbourhood, this home is conveniently located close to schools, downtown Galt shopping, an array of restaurants, The Gaslight District and offers quick back road access to the 401. Don't miss this opportunity to make this exceptional property your forever home! Contact your Realtor today to schedule a showing and experience the epitome of modern family living in this highly sought-after neighbourhood. (id:22211)
The listing data above is provided under copyright by the Canada Real Estate Association.
The listing data is deemed reliable but is not guaranteed accurate by Canada Real Estate Association nor RealMaster.
MLS®, REALTOR® & associated logos are trademarks of The Canadian Real Estate Association.
Location
Province:
Ontario
City:
Cambridge
Community:
Salisbury/Southgate
Room
Room
Level
Length
Width
Area
4pc Bathroom
Second
14.34
4.82
69.15
14'4'' x 4'10''
Bedroom
Second
11.52
12.50
143.95
11'6'' x 12'6''
Bedroom
Second
9.74
12.01
117.01
9'9'' x 12'0''
Bedroom
Second
12.99
10.33
134.27
13'0'' x 10'4''
Primary Bedroom
Second
12.99
16.17
210.14
13'0'' x 16'2''
Full bathroom
Second
7.74
11.91
92.21
7'9'' x 11'11''
Recreation
Bsmt
27.99
18.18
508.66
28'0'' x 18'2''
Laundry
Main
6.82
10.60
72.32
6'10'' x 10'7''
2pc Bathroom
Main
5.74
5.15
29.57
5'9'' x 5'2''
Living
Main
17.65
14.34
253.07
17'8'' x 14'4''
Dining
Main
7.25
12.93
93.73
7'3'' x 12'11''
Kitchen
Main
10.40
12.93
134.44
10'5'' x 12'11''
















































































