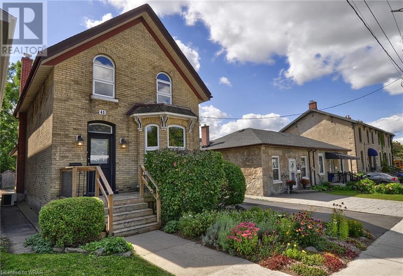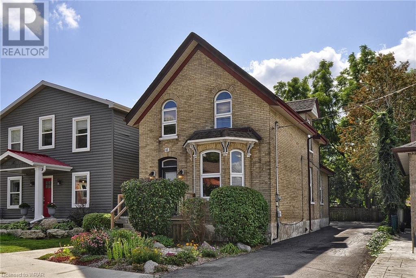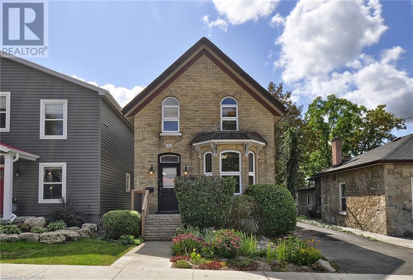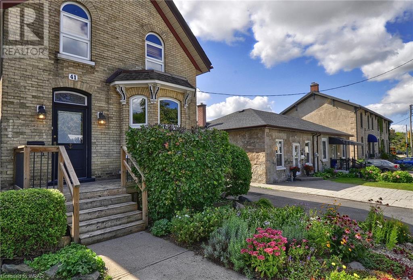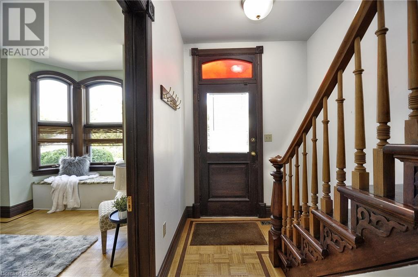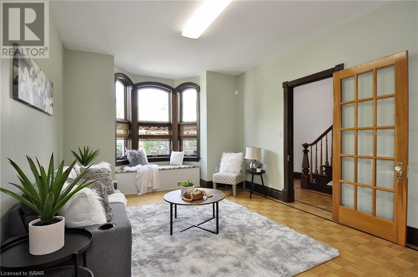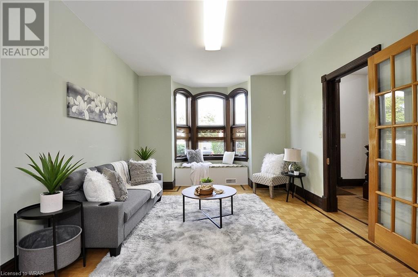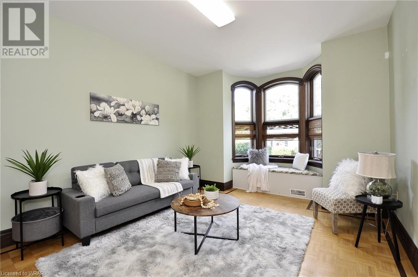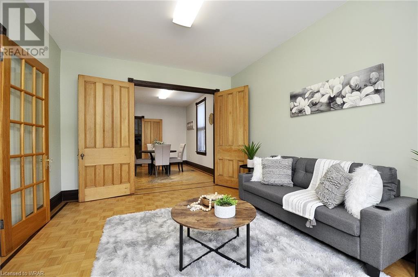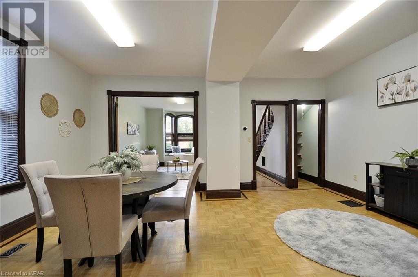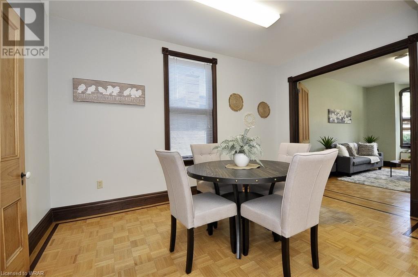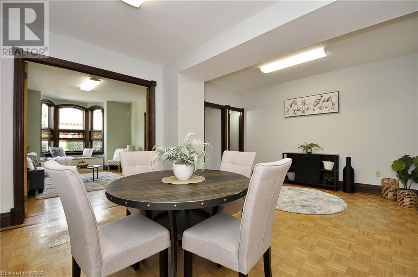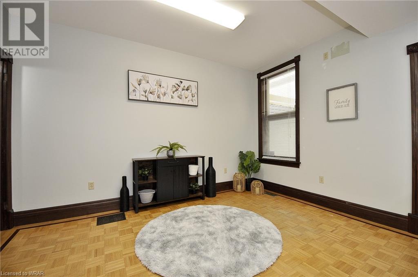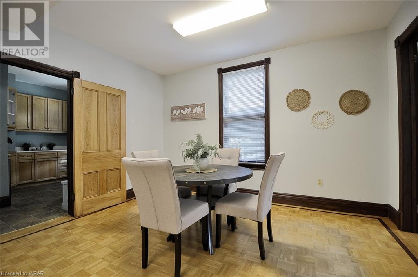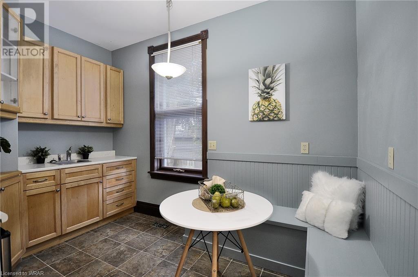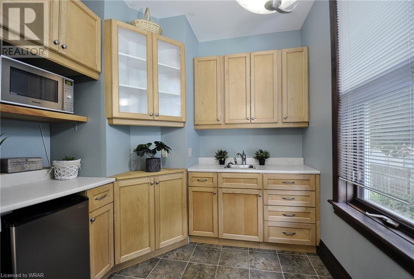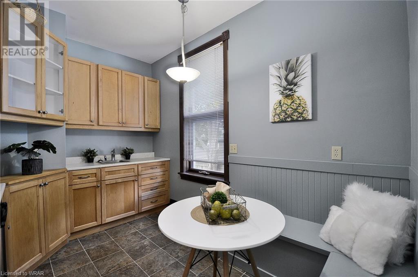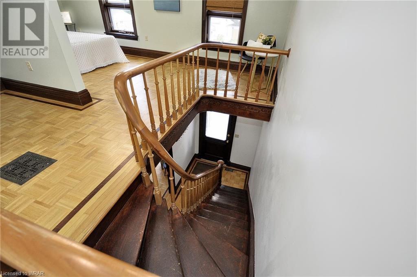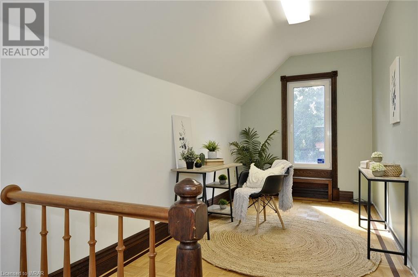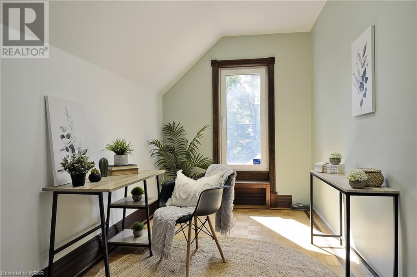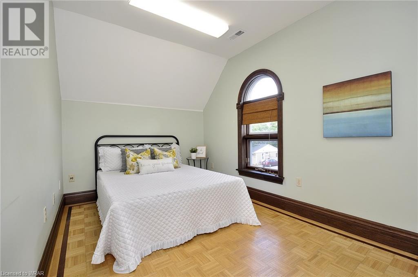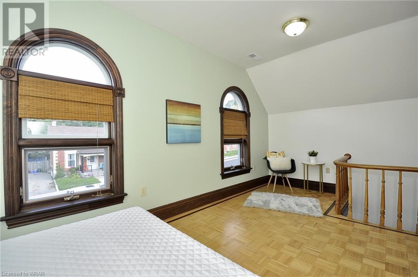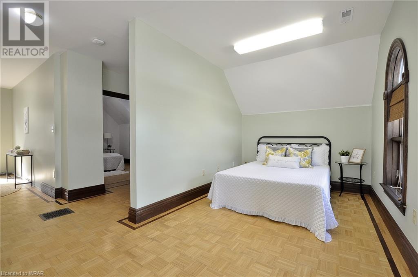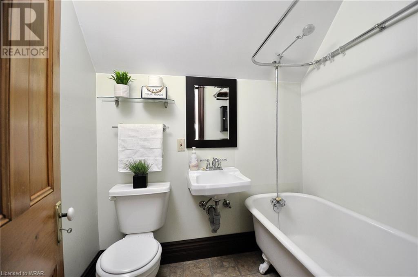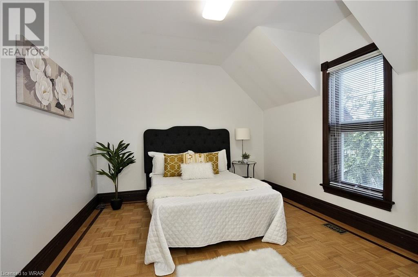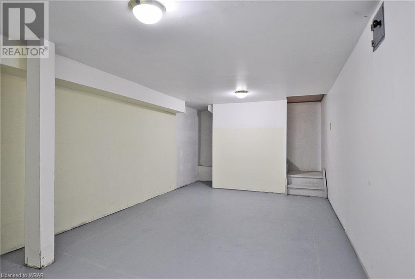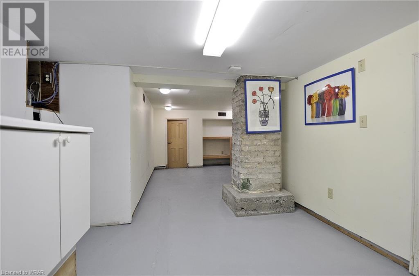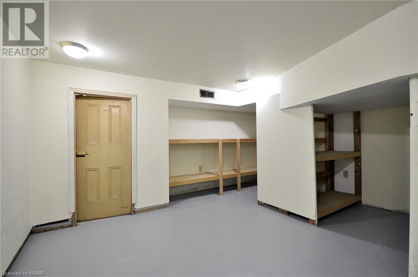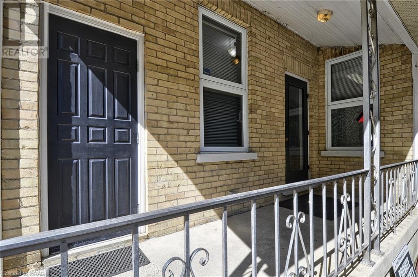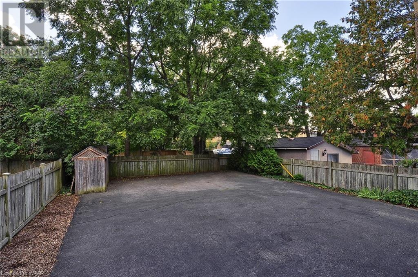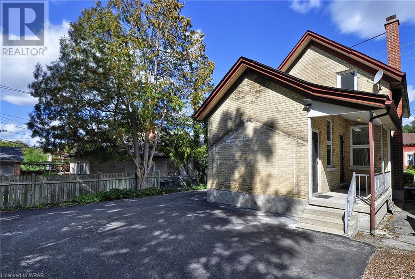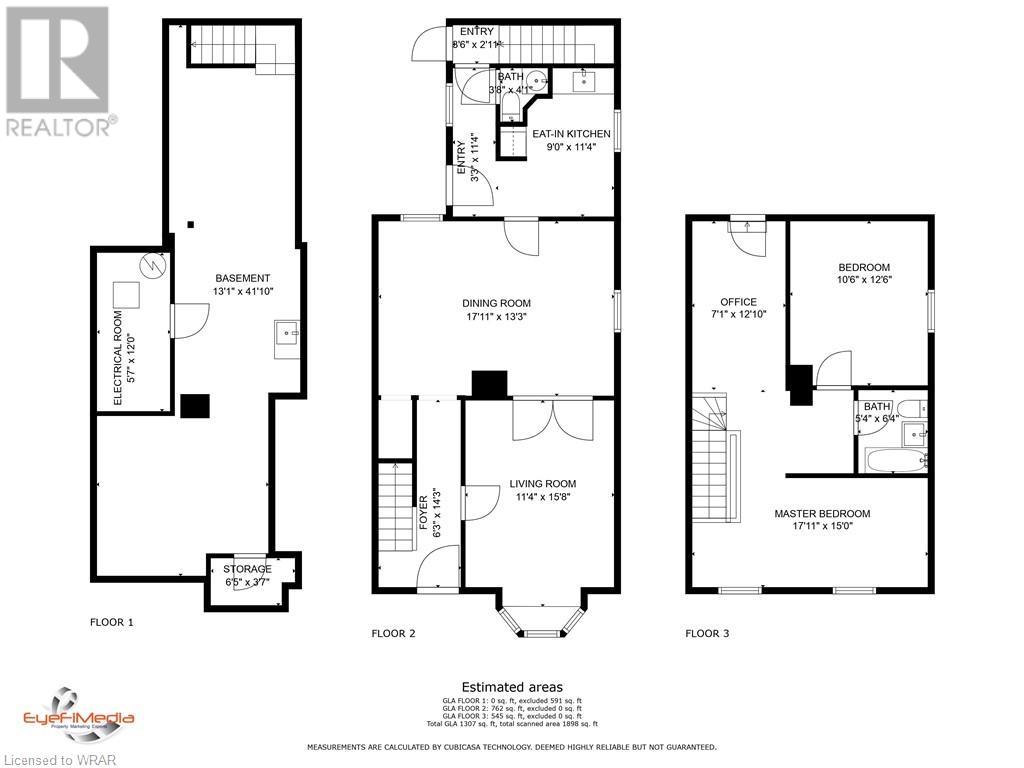- Ontario
- Cambridge
41 Park Hill Rd E
CAD$579,900
CAD$579,900 Asking price
41 PARK HILL Road ECambridge, Ontario, N1R1P5
Delisted
226| 1443 sqft
Listing information last updated on Thu Jan 11 2024 23:42:26 GMT-0500 (Eastern Standard Time)

Open Map
Log in to view more information
Go To LoginSummary
ID40486797
StatusDelisted
Ownership TypeFreehold
Brokered ByRE/MAX REAL ESTATE CENTRE INC., BROKERAGE
TypeResidential House,Detached
Age
Land Size0|under 1/2 acre
Square Footage1443 sqft
RoomsBed:2,Bath:2
Virtual Tour
Detail
Building
Bathroom Total2
Bedrooms Total2
Bedrooms Above Ground2
Architectural Style2 Level
Basement DevelopmentPartially finished
Basement TypeFull (Partially finished)
Construction Style AttachmentDetached
Cooling TypeCentral air conditioning
Exterior FinishBrick
Fireplace PresentFalse
Fire ProtectionAlarm system
Foundation TypeStone
Half Bath Total1
Heating FuelNatural gas
Heating TypeForced air
Size Interior1443.0000
Stories Total2
TypeHouse
Utility WaterMunicipal water
Land
Size Total0|under 1/2 acre
Size Total Text0|under 1/2 acre
Acreagefalse
AmenitiesPark,Place of Worship,Public Transit,Shopping
SewerMunicipal sewage system
Size Irregular0
Surrounding
Ammenities Near ByPark,Place of Worship,Public Transit,Shopping
Location DescriptionBETWEEN AINSLIE ST & CAMBRIDGE ST
Zoning DescriptionC1RM1
BasementPartially finished,Full (Partially finished)
FireplaceFalse
HeatingForced air
Remarks
Do you love the charm and character of an older home? Then you'll want to see this beautifully maintained property that was built in 1900. What was formerly a professional business office can be easily transformed to a residential home as shown in the photos. The zoning permits a variety of uses. Commercial, multi-residential or a combination of both. There is a separate entrance to the basement which has amazing potential for development. It's clean, dry and well maintained. In the back is a paved parking lot suitable to accommodate several cars making this perfect for a multi residential unit providing parking for several tenants or a business office where client parking is needed. There are so many options for this beautiful building. Law office, Spa, Salon, tenanted income property just to name a few. Furnace and air conditioner are 7 years old. NOTE: Quote for materials and labour to add walls, doors, trim and paint to upstairs, creating 2 additional bedrooms is $6500. (id:22211)
The listing data above is provided under copyright by the Canada Real Estate Association.
The listing data is deemed reliable but is not guaranteed accurate by Canada Real Estate Association nor RealMaster.
MLS®, REALTOR® & associated logos are trademarks of The Canadian Real Estate Association.
Location
Province:
Ontario
City:
Cambridge
Community:
City Core/Wellington
Room
Room
Level
Length
Width
Area
4pc Bathroom
Second
6.33
5.35
33.86
6'4'' x 5'4''
Office
Second
12.83
7.09
90.91
12'10'' x 7'1''
Primary Bedroom
Second
17.91
15.75
282.10
17'11'' x 15'9''
Bedroom
Second
12.50
10.50
131.23
12'6'' x 10'6''
Utility
Bsmt
12.01
5.58
66.97
12'0'' x 5'7''
Other
Bsmt
41.83
13.09
547.59
41'10'' x 13'1''
2pc Bathroom
Main
NaN
Measurements not available
Living
Main
15.68
11.32
177.51
15'8'' x 11'4''
Dining
Main
17.91
13.25
237.43
17'11'' x 13'3''
Kitchen
Main
11.32
8.99
101.75
11'4'' x 9'0''

