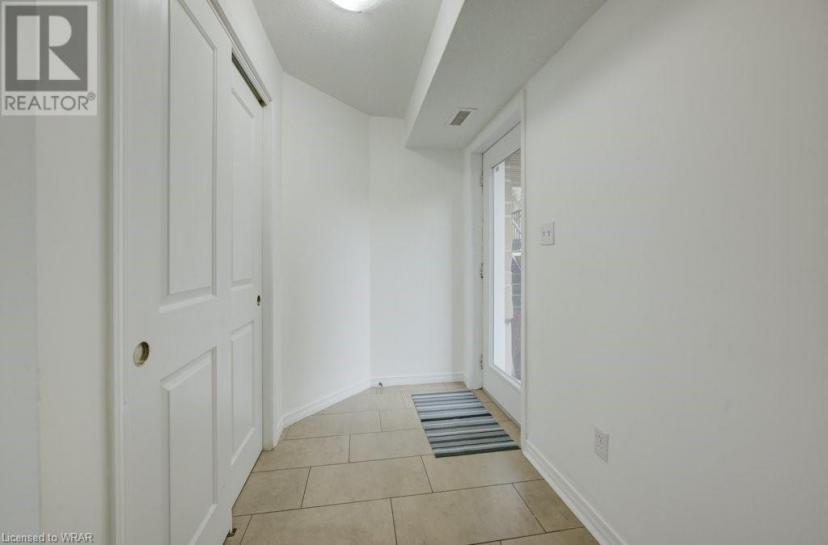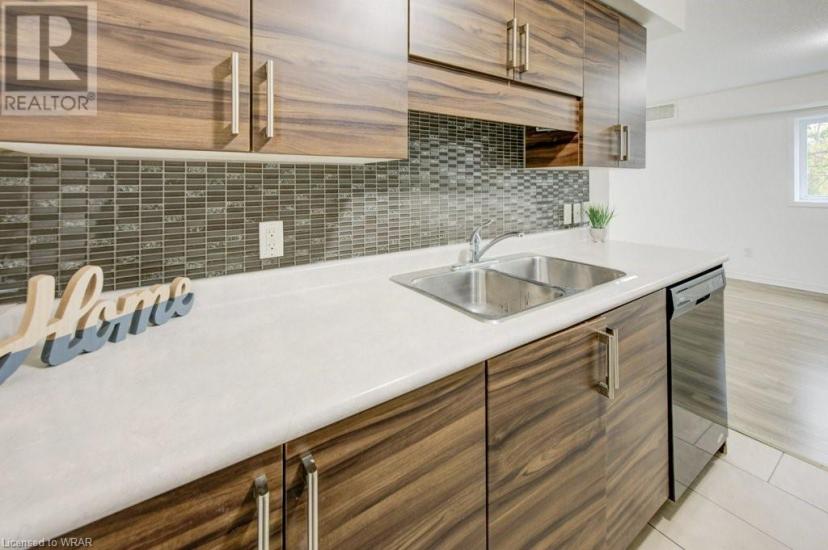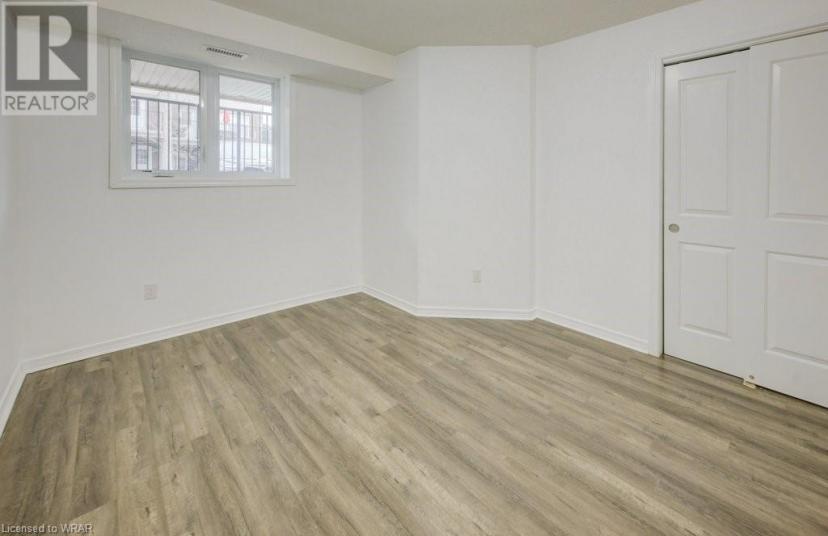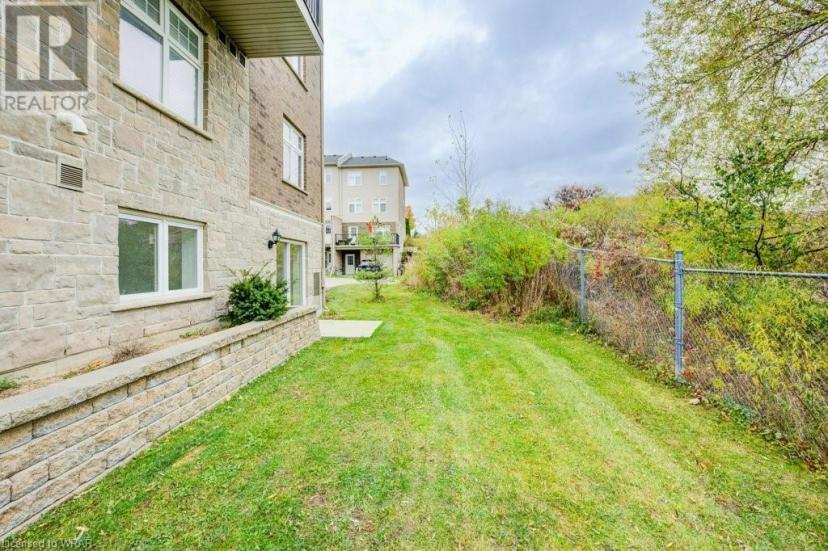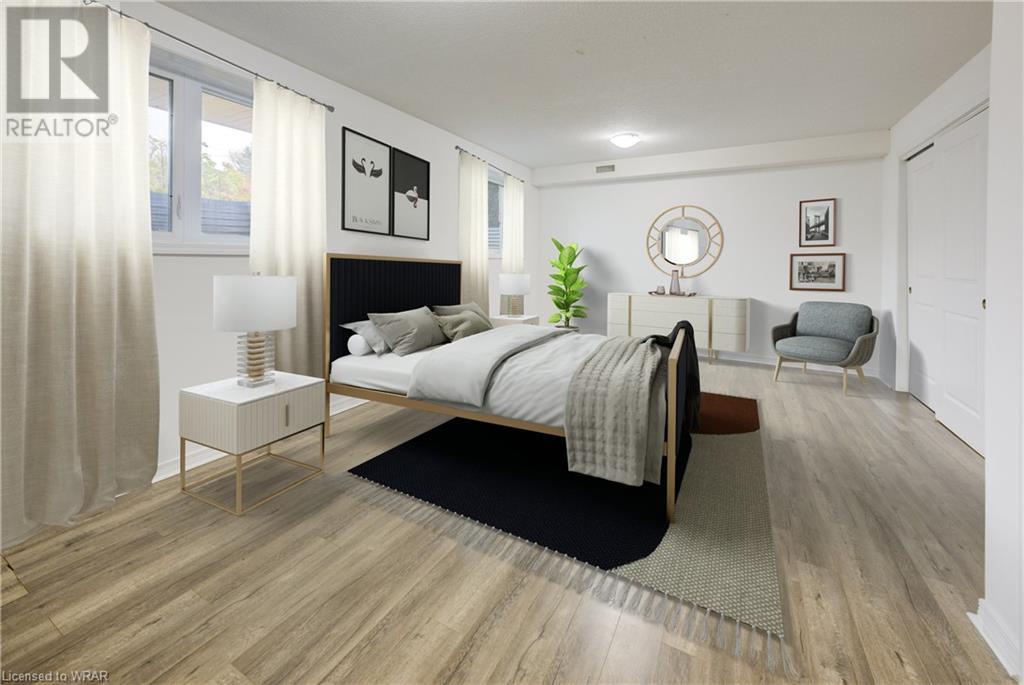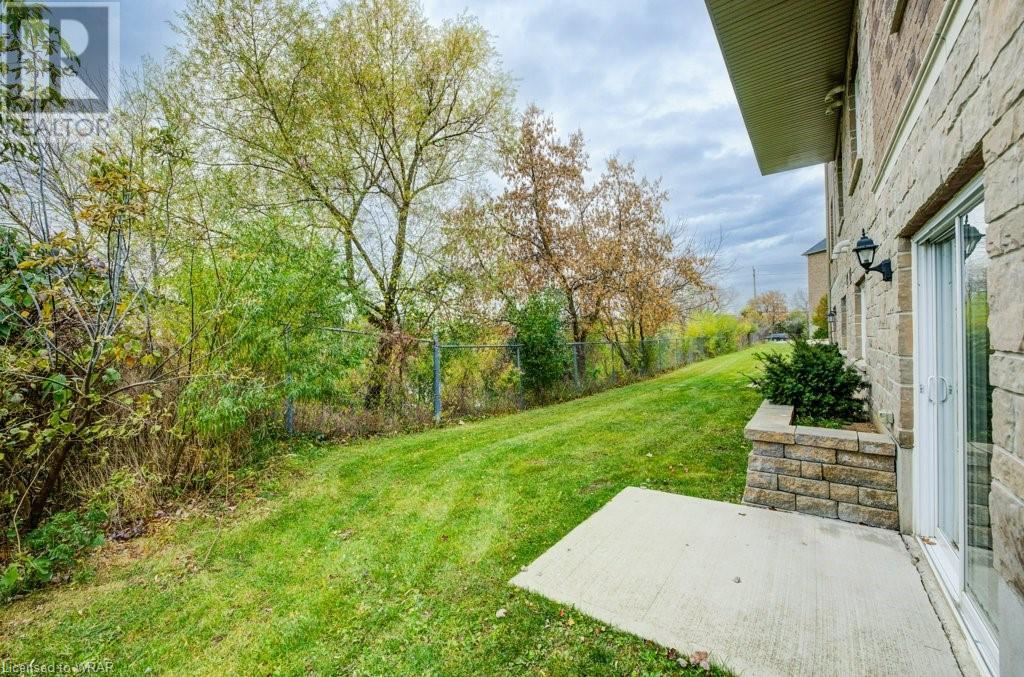- Ontario
- Cambridge
40 Cheese Factory Rd
CAD$450,000
CAD$450,000 Asking price
101 40 Cheese Factory RdCambridge, Ontario, N1P0B2
Delisted
211| 946 sqft

Open Map
Log in to view more information
Go To LoginSummary
ID40510631
StatusDelisted
Ownership TypeCondominium
TypeResidential Apartment
RoomsBed:2,Bath:1
Square Footage946 sqft
Land Sizeunder 1/2 acre
AgeConstructed Date: 2015
Maint Fee309.39
Listing Courtesy ofChestnut Park Realty Southwestern Ontario Ltd., Brokerage
Virtual Tour
Detail
Building
Bathroom Total1
Bedrooms Total2
Bedrooms Above Ground2
AppliancesDishwasher,Dryer,Refrigerator,Stove,Washer,Microwave Built-in
Basement TypeNone
Constructed Date2015
Construction Style AttachmentAttached
Cooling TypeCentral air conditioning
Exterior FinishBrick
Fireplace PresentFalse
Fire ProtectionSmoke Detectors
Foundation TypePoured Concrete
Heating TypeForced air
Size Interior946.0000
Stories Total1
TypeApartment
Utility WaterMunicipal water
Land
Size Total Textunder 1/2 acre
Acreagefalse
AmenitiesHospital,Park,Place of Worship,Public Transit,Schools,Shopping
SewerMunicipal sewage system
Surrounding
Ammenities Near ByHospital,Park,Place of Worship,Public Transit,Schools,Shopping
Location DescriptionFranklin to Myers Rd
Zoning DescriptionRM4
Other
FeaturesSump Pump
BasementNone
FireplaceFalse
HeatingForced air
Unit No.101
Remarks
Quiet, convenient and affordable! This ground floor residence boasts a large covered porch with multiple walkouts and amazing side and back views of the lush greenspace. As you make your way inside, you will notice the freshly painted walls and sleek hard surface flooring as it leads you to the open concept living space! The modern kitchen offers plenty of cabinets and counterspace and features a gorgeous mosaic glass backsplash, double stainless-steel sink, upgraded hardware and includes 4 black appliances! The large living room is great for entertaining family and friends and offers an abundance of natural light as well as a sliding door with access to the private yard space overlooking the peaceful pond, where you can relax while taking in the sights and sounds of nature! As you make your way down the hall, you will notice the laundry room is conveniently located right outside the spacious bedrooms (washer/dryer included)! The expansive primary bedroom also offers natural light, privileged ensuite and both bedrooms offer decent sized closets! Located very close to both Highway 24 & 8, Churchill Park, The Grand River & Trails, Historic Downtown Cambridge, The Gaslight District, Savannah Golf Links and so many more amenities! This unit is definitely one you’ll want to view in person! Please note living room and primary bedroom have been virtually staged. (id:22211)
The listing data above is provided under copyright by the Canada Real Estate Association.
The listing data is deemed reliable but is not guaranteed accurate by Canada Real Estate Association nor RealMaster.
MLS®, REALTOR® & associated logos are trademarks of The Canadian Real Estate Association.
Location
Province:
Ontario
City:
Cambridge
Community:
Branchton Park
Room
Room
Level
Length
Width
Area
Primary Bedroom
Main
18.83
12.07
227.37
18'10'' x 12'1''
Living
Main
15.16
11.84
179.52
15'2'' x 11'10''
Laundry
Main
7.84
4.43
34.73
7'10'' x 4'5''
Kitchen
Main
7.84
8.76
68.69
7'10'' x 8'9''
Dining
Main
8.23
11.84
97.53
8'3'' x 11'10''
Bedroom
Main
11.84
10.50
124.34
11'10'' x 10'6''
4pc Bathroom
Main
NaN
Measurements not available





