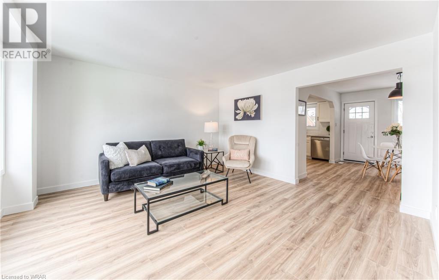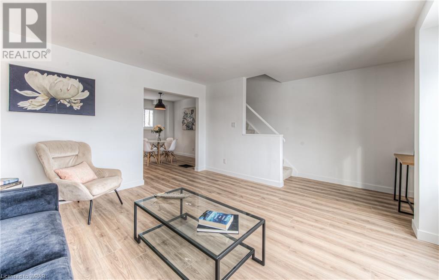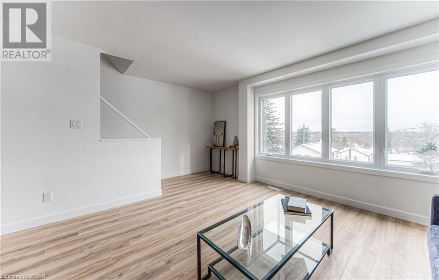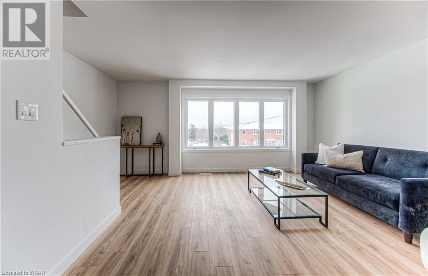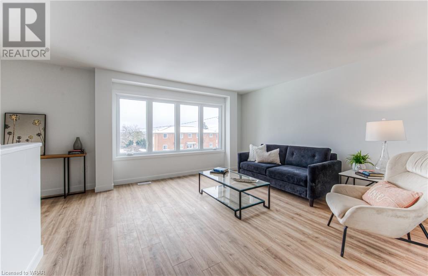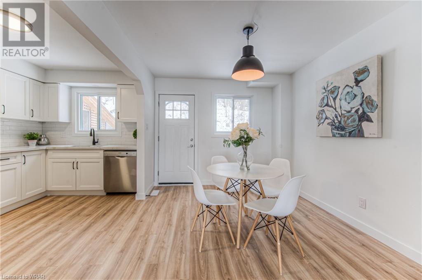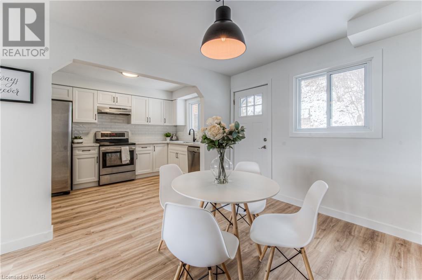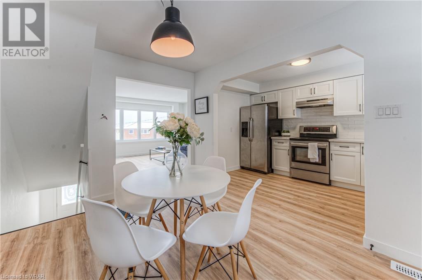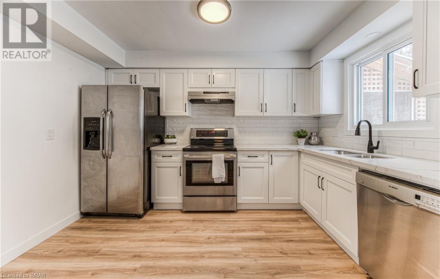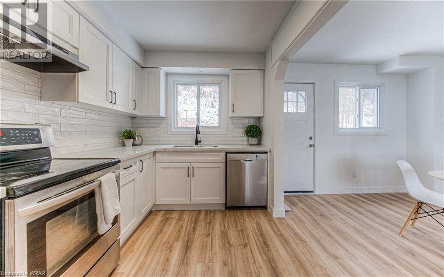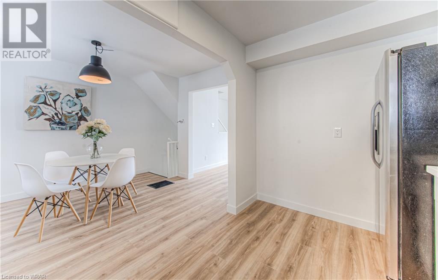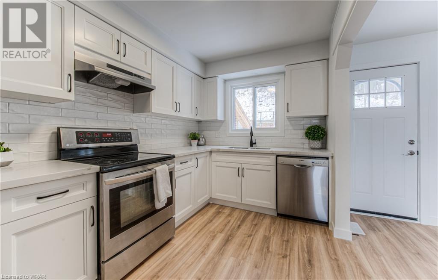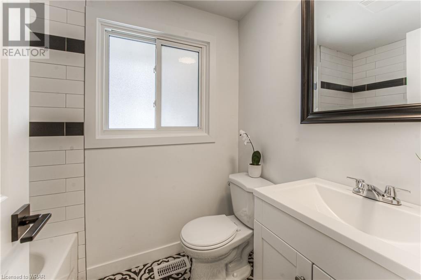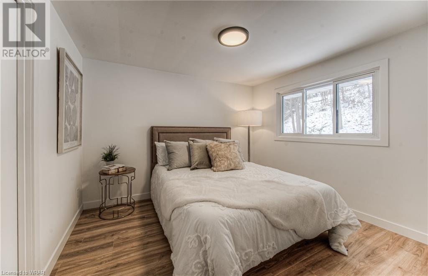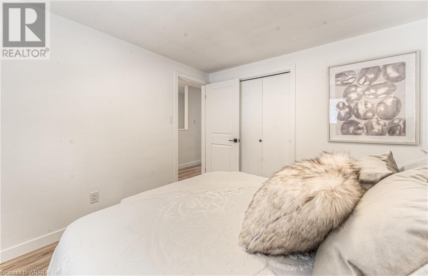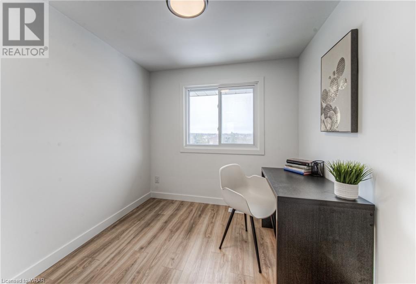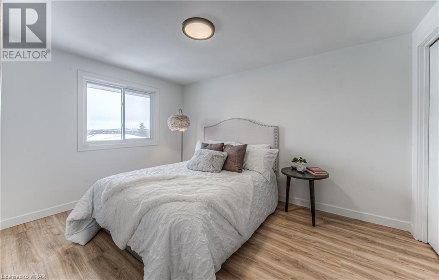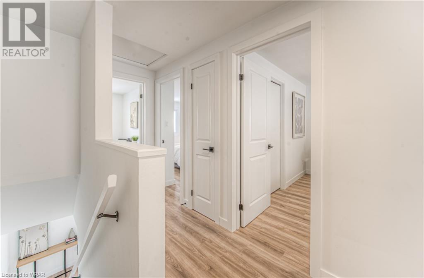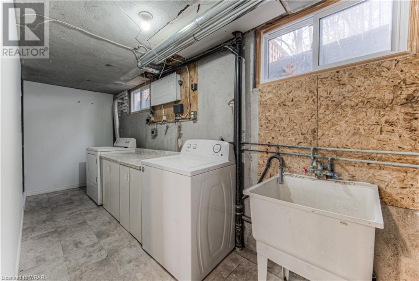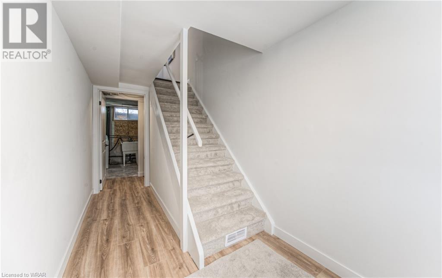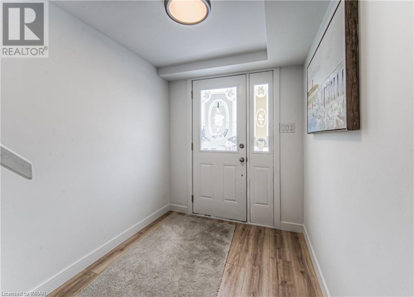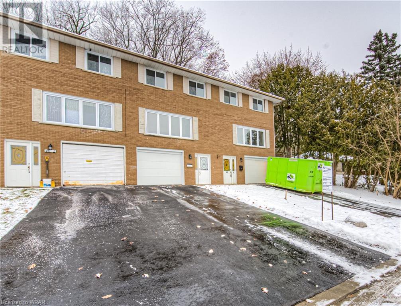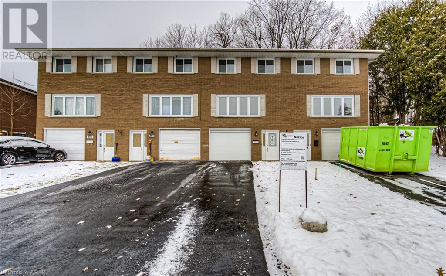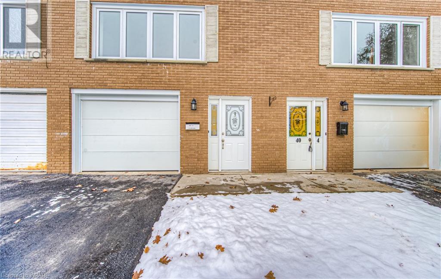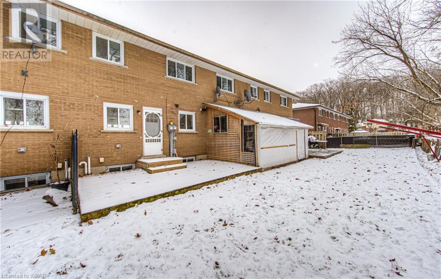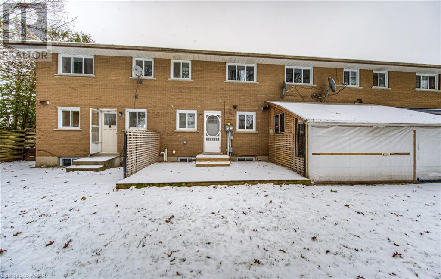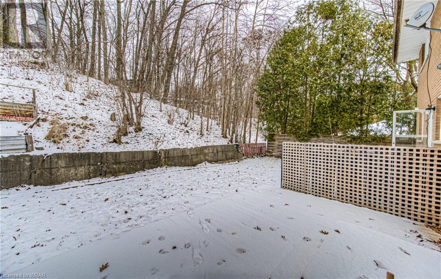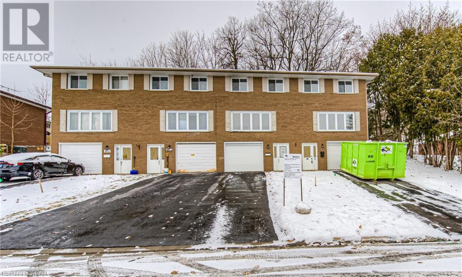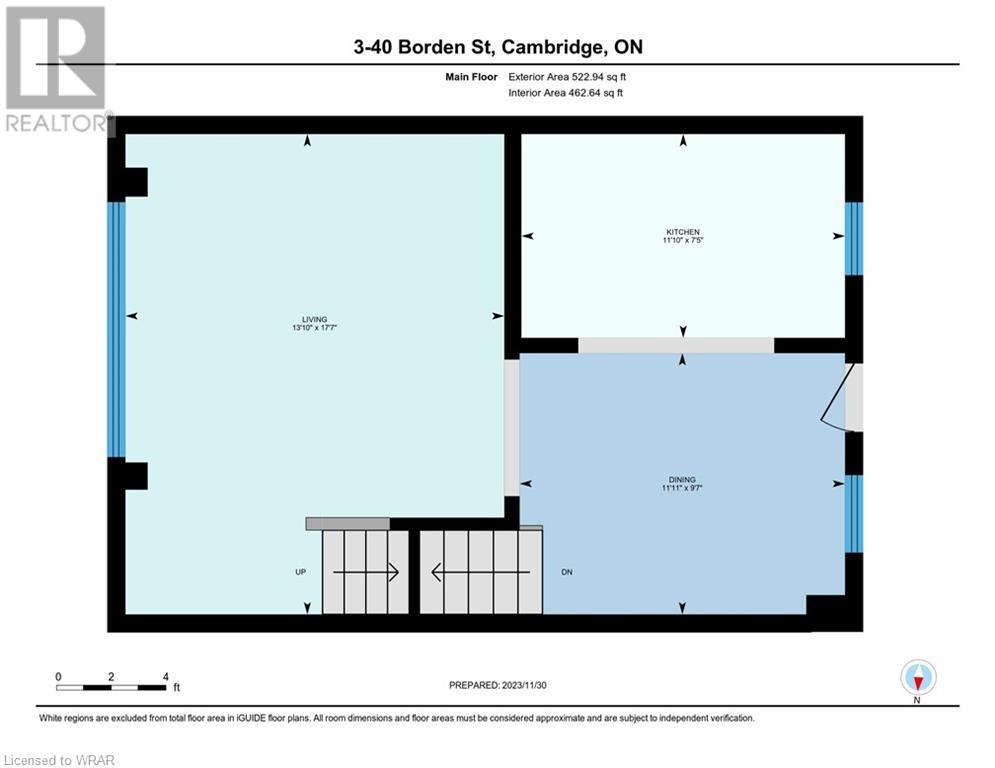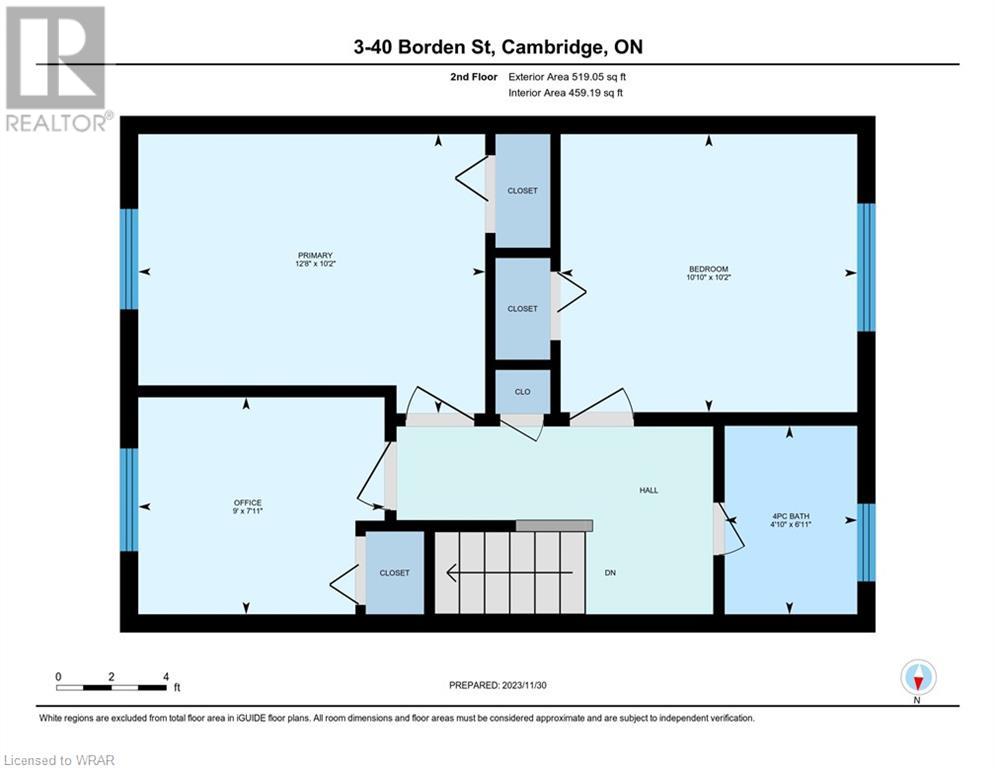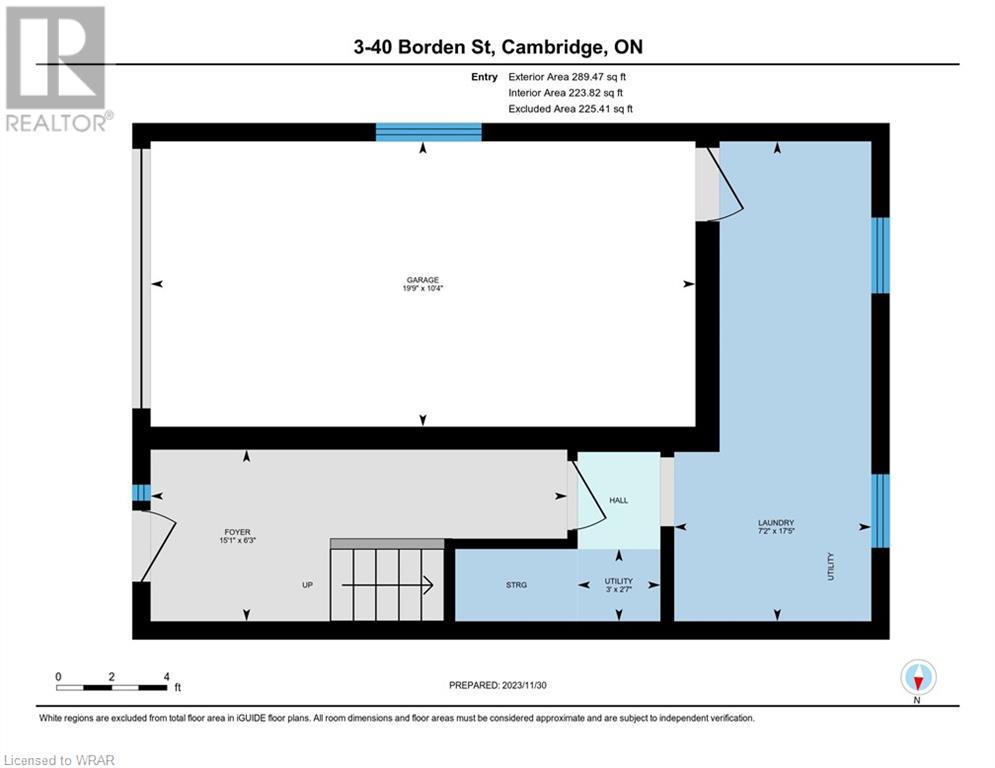- Ontario
- Cambridge
40 Borden St
CAD$599,900
CAD$599,900 Asking price
3 40 BORDEN StreetCambridge, Ontario, N1S3N2
Delisted · Delisted ·
313| 1331.5 sqft
Listing information last updated on Thu Dec 14 2023 13:09:38 GMT-0500 (Eastern Standard Time)

Open Map
Log in to view more information
Go To LoginSummary
ID40518470
StatusDelisted
Ownership TypeFreehold
Brokered ByRE/MAX Twin City Realty Inc.
TypeResidential Townhouse,Attached
Age
Land Sizeunder 1/2 acre
Square Footage1331.5 sqft
RoomsBed:3,Bath:1
Virtual Tour
Detail
Building
Bathroom Total1
Bedrooms Total3
Bedrooms Above Ground3
AppliancesDishwasher,Water meter
Architectural Style2 Level
Basement TypeNone
Construction Style AttachmentAttached
Cooling TypeNone
Exterior FinishAluminum siding,Brick,Shingles
Fireplace PresentFalse
Fire ProtectionSmoke Detectors
Heating FuelNatural gas
Heating TypeForced air,Hot water radiator heat
Size Interior1331.5000
Stories Total2
TypeRow / Townhouse
Utility WaterMunicipal water
Land
Size Total Textunder 1/2 acre
Access TypeRoad access
Acreagefalse
SewerMunicipal sewage system
Utilities
CableAvailable
ElectricityAvailable
Natural GasAvailable
TelephoneAvailable
Surrounding
Location DescriptionSt. Andrews street to Stanley Street
Zoning DescriptionRM 4
Other
Communication TypeHigh Speed Internet
FeaturesPaved driveway
BasementNone
FireplaceFalse
HeatingForced air,Hot water radiator heat
Unit No.3
Remarks
Attention all first time buyers and smart investors this three bedroom three story town home has been renovated from top to bottom with new kitchen with quarts counter tops, new bathroom, all flooring has been upgraded to luxury vinyl freshly painted through out, new Furnace, electrical panel , and new garage door This property is free hold (no condo fees ). The dinette has a man door to a patio / dec which handy to get from the BBQ to the table. Home is move in ready (id:22211)
The listing data above is provided under copyright by the Canada Real Estate Association.
The listing data is deemed reliable but is not guaranteed accurate by Canada Real Estate Association nor RealMaster.
MLS®, REALTOR® & associated logos are trademarks of The Canadian Real Estate Association.
Location
Province:
Ontario
City:
Cambridge
Community:
St Gregory'S/Tait
Room
Room
Level
Length
Width
Area
Dinette
Second
12.01
9.68
116.22
12'0'' x 9'8''
Kitchen
Second
10.17
8.01
81.42
10'2'' x 8'0''
Living
Second
13.91
14.01
194.88
13'11'' x 14'0''
Bedroom
Third
8.99
7.84
70.49
9'0'' x 7'10''
Bedroom
Third
10.17
10.01
101.77
10'2'' x 10'0''
Primary Bedroom
Third
12.60
9.15
115.32
12'7'' x 9'2''
4pc Bathroom
Third
NaN
Measurements not available
Laundry
Bsmt
18.01
5.58
100.46
18'0'' x 5'7''

