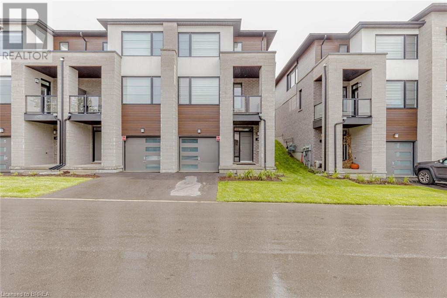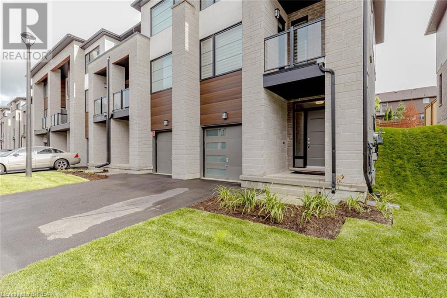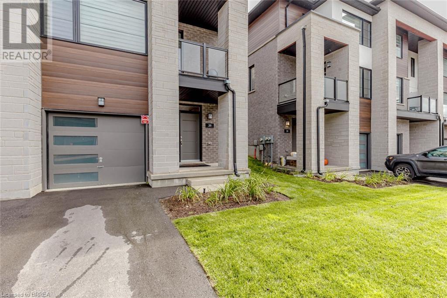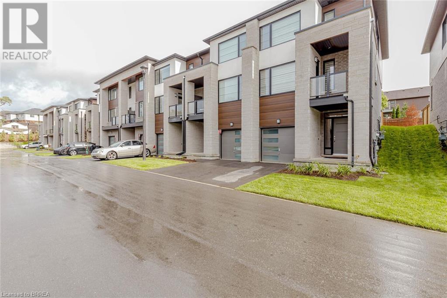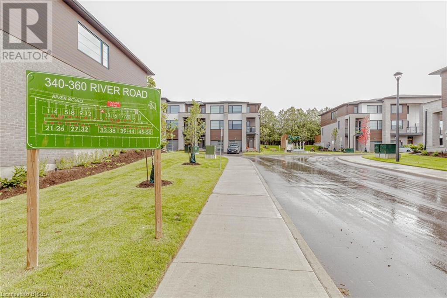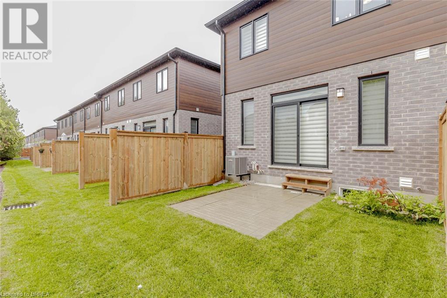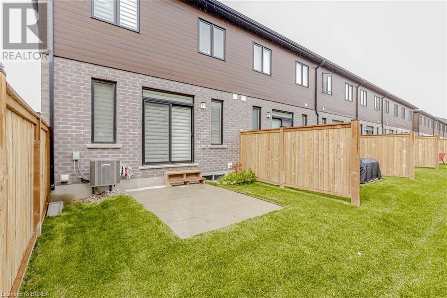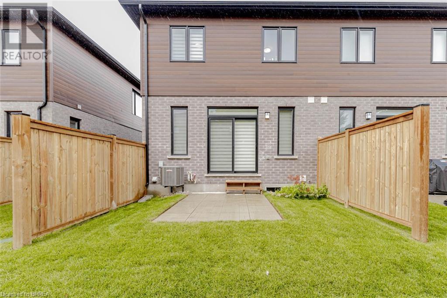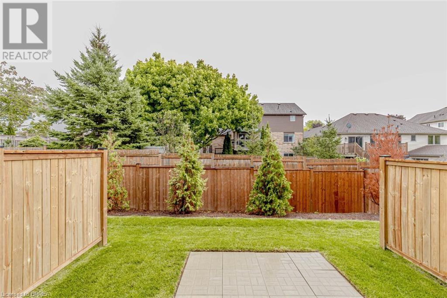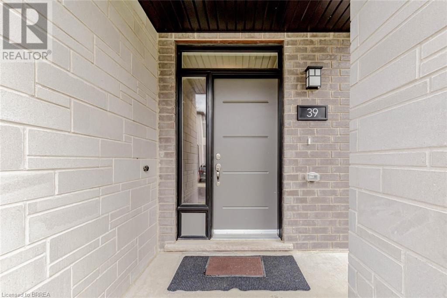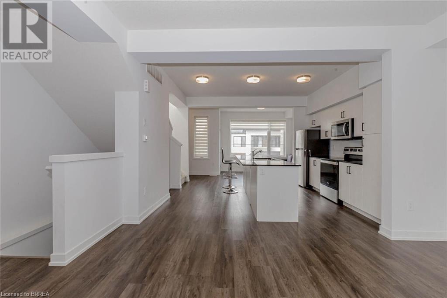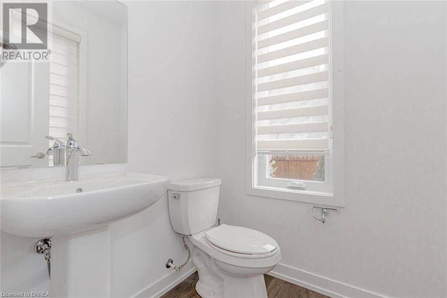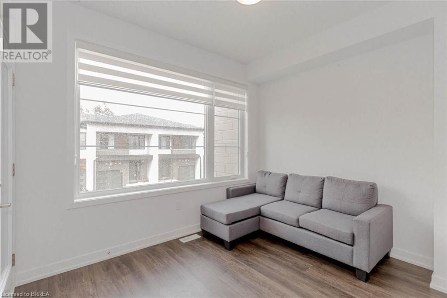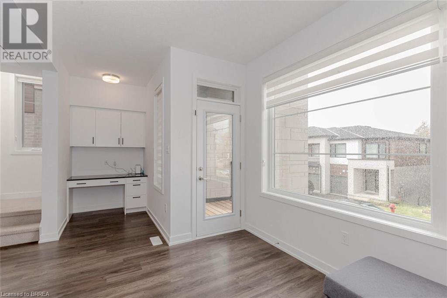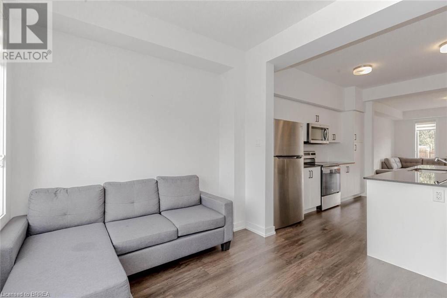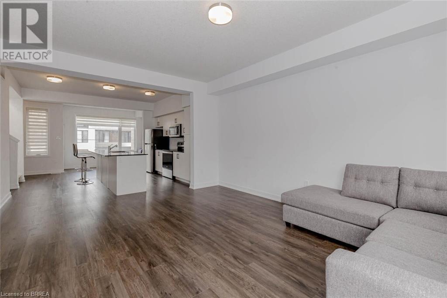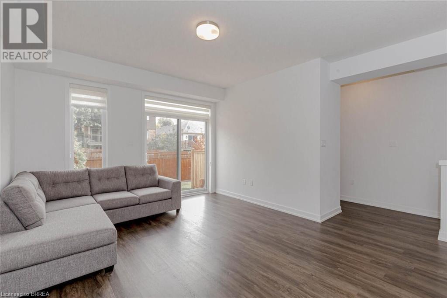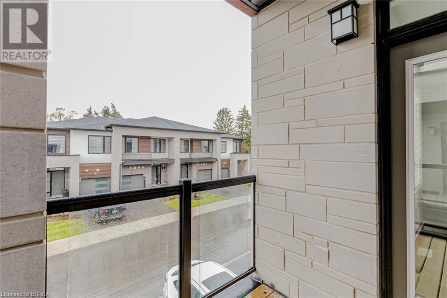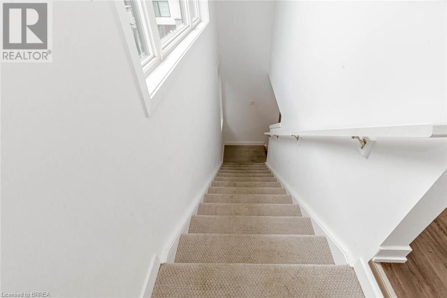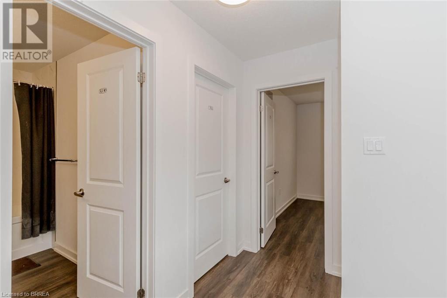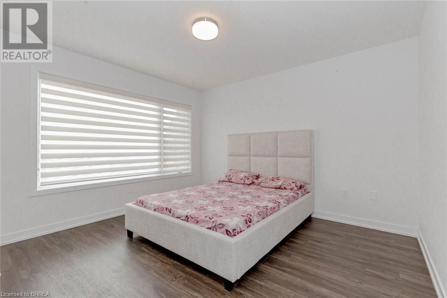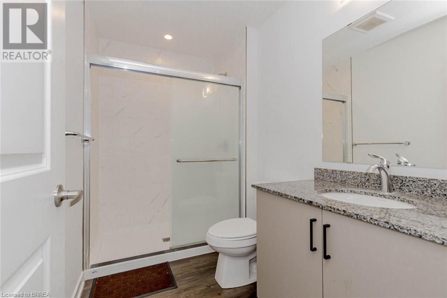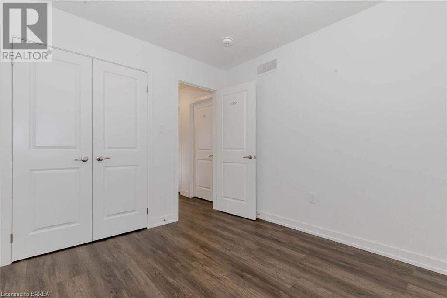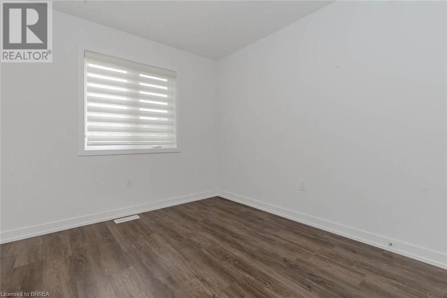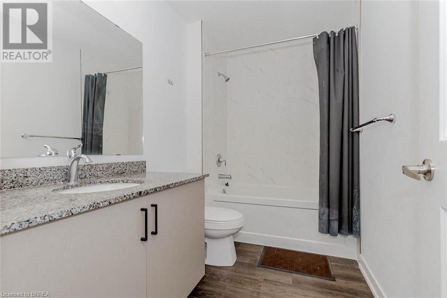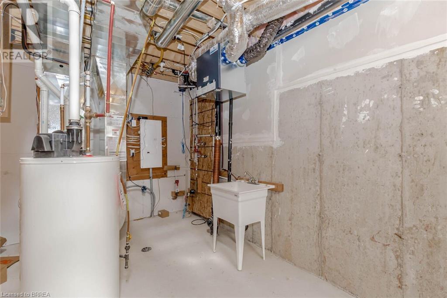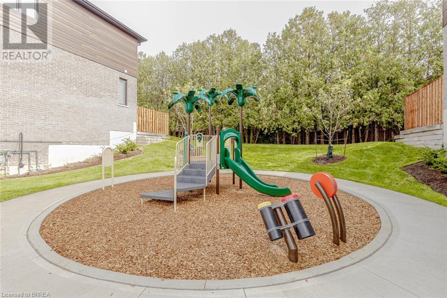- Ontario
- Cambridge
350 River Rd
CAD$699,900
CAD$699,900 Asking price
39 350 RIVER RoadCambridge, Ontario, N3C0H4
Delisted
332| 1709 sqft
Listing information last updated on Thu Jan 25 2024 13:06:29 GMT-0500 (Eastern Standard Time)

Open Map
Log in to view more information
Go To LoginSummary
ID40503673
StatusDelisted
Ownership TypeCondominium
Brokered ByEXP Realty
TypeResidential Apartment
Age
Square Footage1709 sqft
RoomsBed:3,Bath:3
Maint Fee390.58 / Monthly
Virtual Tour
Detail
Building
Bathroom Total3
Bedrooms Total3
Bedrooms Above Ground3
AppliancesDryer,Oven - Built-In,Refrigerator,Microwave Built-in,Window Coverings
Architectural Style2 Level
Basement TypeNone
Construction Style AttachmentAttached
Cooling TypeCentral air conditioning
Exterior FinishBrick
Fireplace PresentFalse
Half Bath Total1
Heating TypeForced air
Size Interior1709.0000
Stories Total2
TypeApartment
Utility WaterMunicipal water
Land
Access TypeHighway access,Highway Nearby
Acreagefalse
AmenitiesPlace of Worship,Playground,Public Transit,Schools
SewerNo sewage system
Surrounding
Ammenities Near ByPlace of Worship,Playground,Public Transit,Schools
Community FeaturesQuiet Area,School Bus
Location DescriptionQueen St E/Townline
Zoning DescriptionResidential RM3
Other
FeaturesBalcony
BasementNone
FireplaceFalse
HeatingForced air
Unit No.39
Remarks
Corner Unit townhouse built by Reid Heritage homes in the sought-after Brook Village of Cambridge located Steps to Speed River and Hespler Village with charming restaurants, Shops, markets & local Breweries & much more. This sun drenched Indigo model has it all. This property is full of natural lights through out, fully upgraded kitchen with tall upgraded cabinets , pull out garbage bins, soft close doors. 10 ft Center Island, Granite Countertops though out the house, stainless steel appliances, custom blinds, A Nook ideal for remote work, Luxury Vinyl Plank Flooring Throughout, stained oak stairs, etc. This property also has a covered balcony for you to enjoy your morning tea or you can enjoy you lovely evening in your maintained backyard. 3 Bedrooms, 3 Bathrooms with the Primary having Contemporary Glass-Enclosed Shower and powder room with upgraded cabinet. Close-By Trails, Forbes Park and The Mill Pond Trail To Ellacott..Mins To The 401. Ideal For Commuter, Investor Or First-Time Home Buyer. A must see! (id:22211)
The listing data above is provided under copyright by the Canada Real Estate Association.
The listing data is deemed reliable but is not guaranteed accurate by Canada Real Estate Association nor RealMaster.
MLS®, REALTOR® & associated logos are trademarks of The Canadian Real Estate Association.
Location
Province:
Ontario
City:
Cambridge
Community:
Hillcrest/Cooper/Townline Estates
Room
Room
Level
Length
Width
Area
3pc Bathroom
Second
NaN
Measurements not available
Bedroom
Second
8.99
6.99
62.82
9'0'' x 7'0''
Bedroom
Second
8.01
8.01
64.08
8'0'' x 8'0''
Full bathroom
Second
NaN
Measurements not available
Primary Bedroom
Second
10.01
8.99
89.95
10'0'' x 9'0''
2pc Bathroom
Main
NaN
Measurements not available

