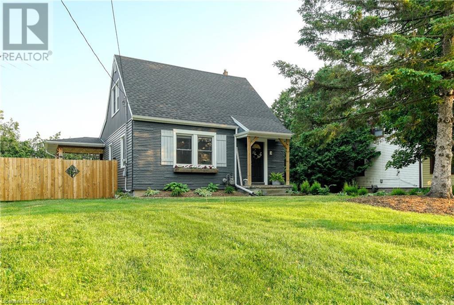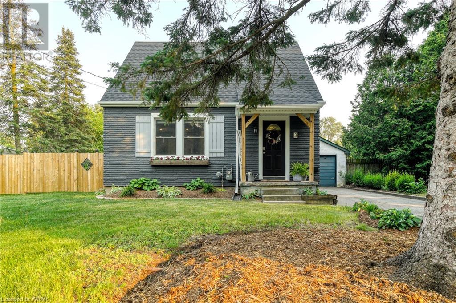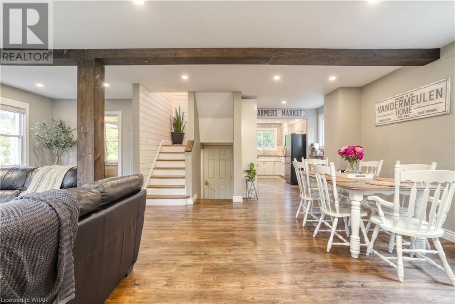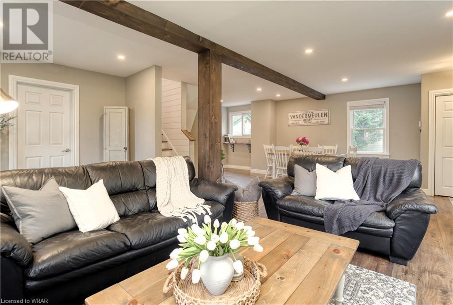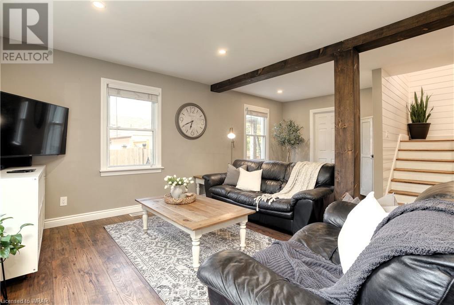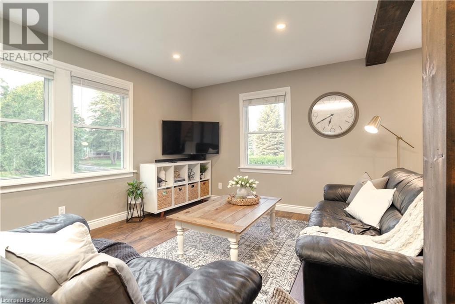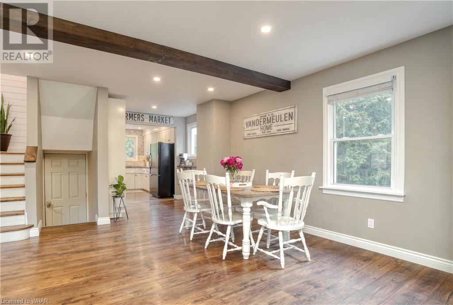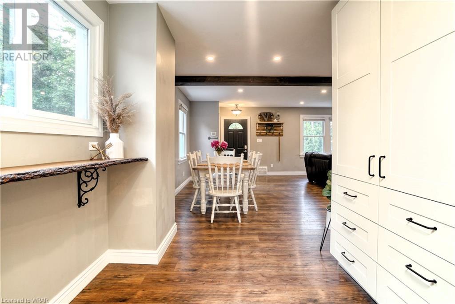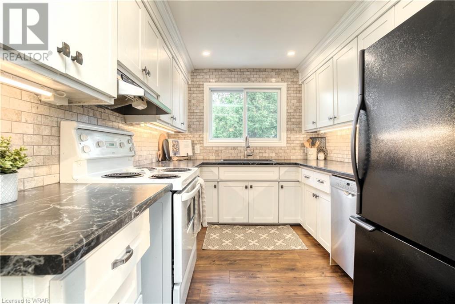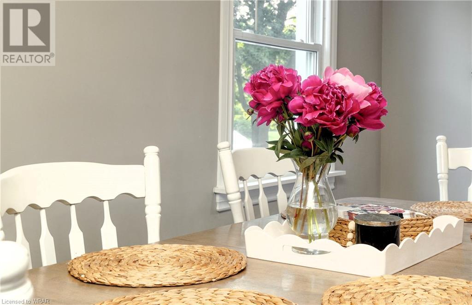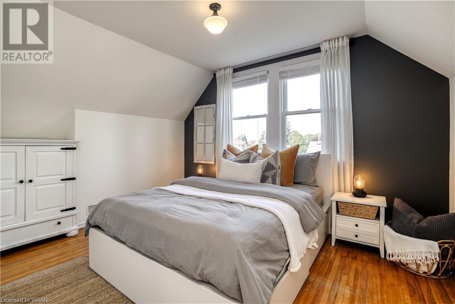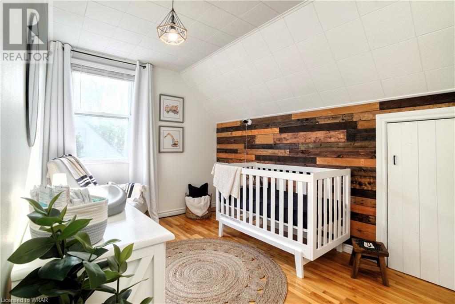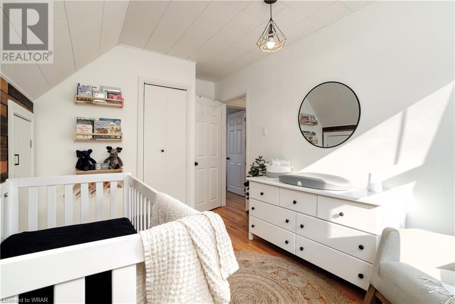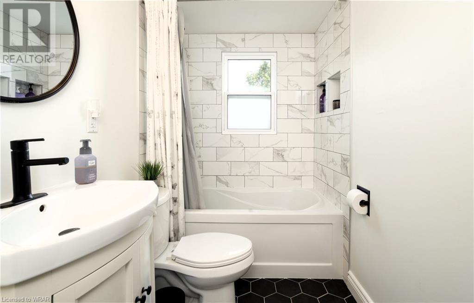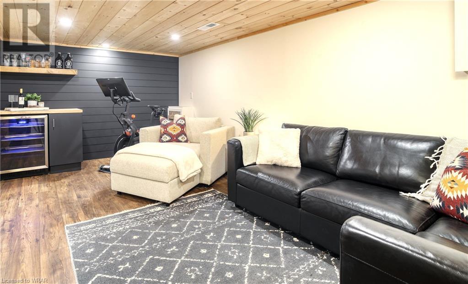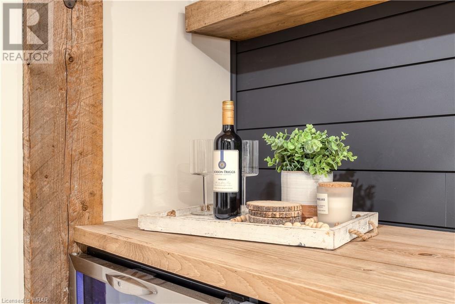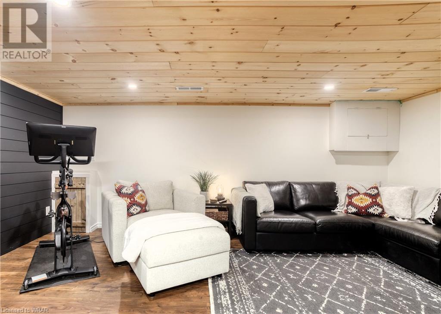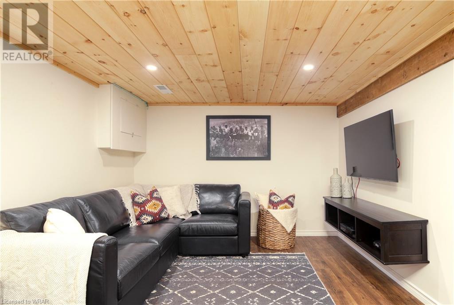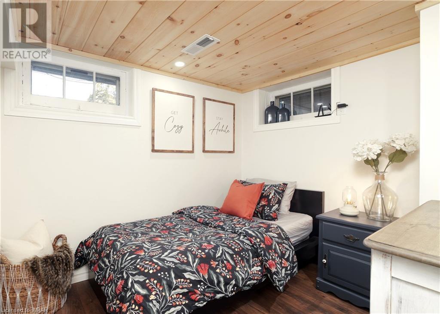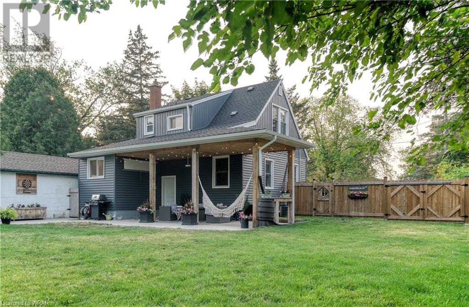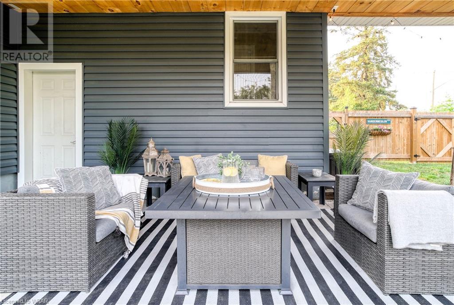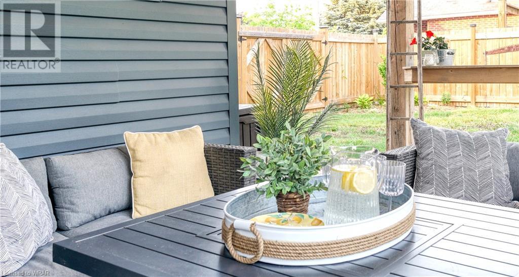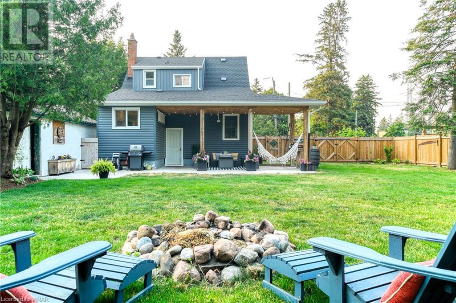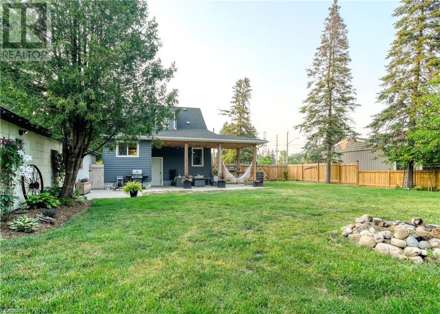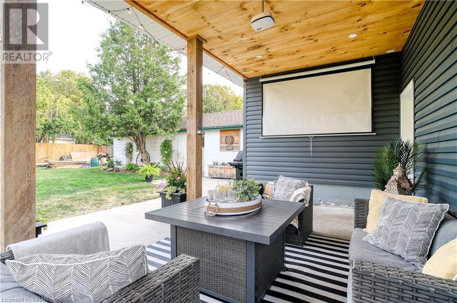- Ontario
- Cambridge
3 Athlone Rd
CAD$649,900
CAD$649,900 Asking price
3 ATHLONE RoadCambridge, Ontario, N1R1H9
Delisted · Delisted ·
2+12| 1041 sqft
Listing information last updated on Wed Jun 14 2023 02:35:08 GMT-0400 (Eastern Daylight Time)

Open Map
Log in to view more information
Go To LoginSummary
ID40431541
StatusDelisted
Ownership TypeFreehold
Brokered ByROYAL LEPAGE CROWN REALTY SERVICES, BROKERAGE
TypeResidential House,Detached
AgeConstructed Date: 1947
Land Sizeunder 1/2 acre
Square Footage1041 sqft
RoomsBed:2+1,Bath:2
Virtual Tour
Detail
Building
Bathroom Total2
Bedrooms Total3
Bedrooms Above Ground2
Bedrooms Below Ground1
AppliancesDishwasher,Dryer,Microwave,Refrigerator,Stove,Water softener,Washer,Hood Fan,Window Coverings
Basement DevelopmentPartially finished
Basement TypeFull (Partially finished)
Constructed Date1947
Construction Style AttachmentDetached
Cooling TypeCentral air conditioning
Exterior FinishStone,Vinyl siding
Fireplace PresentFalse
Foundation TypePoured Concrete
Half Bath Total1
Heating TypeForced air
Size Interior1041.0000
Stories Total1.5
TypeHouse
Utility WaterMunicipal water
Land
Size Total Textunder 1/2 acre
Access TypeHighway access,Highway Nearby
Acreagefalse
AmenitiesGolf Nearby,Hospital,Park,Place of Worship,Playground,Public Transit,Schools,Shopping
Landscape FeaturesLandscaped
SewerMunicipal sewage system
Surrounding
Ammenities Near ByGolf Nearby,Hospital,Park,Place of Worship,Playground,Public Transit,Schools,Shopping
Community FeaturesQuiet Area,Community Centre,School Bus
Location DescriptionFranklin Blvd to Athlone Rd
Zoning DescriptionR3
Other
FeaturesCul-de-sac,Park/reserve,Golf course/parkland,Country residential
BasementPartially finished,Full (Partially finished)
FireplaceFalse
HeatingForced air
Remarks
Absolutely stunning detached family home in Cambridge! This beautifully updated 3-bedroom, 2-bath home has over 1,300 sqft of total living space. When you walk in you will immediately feel at home, the bright and open concept allows for a spacious place to entertain or just be connected with the kids while they do their homework at the kitchen table. The warm neutral aesthetic is fresh and timeless and carried throughout the home. Upstairs there is the large primary bedroom with beautiful windows to let in lots of natural light. The second bedroom is the perfect size and features additional custom storage. The main bath is like walking into a spa, with the clean and bright fixtures and finishes. The basement has also been renovated to accommodate a third bedroom and hip rec room to hang out and catch up with friends. The large mature lot is what sets this home apart from the others, it is fully fenced and surrounded by mature trees and gardens. The covered porch is a great hang out in the summer where you can watch the game on the outdoor screen, or sip ice tea while watching the kids play. The side of the lot allows for easy access if you want to add a pool or maybe do a large addition to add to your property value. This home is truly remarkable and one you need to see in person to see just how stunning it is. Open House Sunday June 11th from 2:00 - 4:00pm. (id:22211)
The listing data above is provided under copyright by the Canada Real Estate Association.
The listing data is deemed reliable but is not guaranteed accurate by Canada Real Estate Association nor RealMaster.
MLS®, REALTOR® & associated logos are trademarks of The Canadian Real Estate Association.
Location
Province:
Ontario
City:
Cambridge
Community:
Elgin Park/Coronation
Room
Room
Level
Length
Width
Area
4pc Bathroom
Second
NaN
Measurements not available
Bedroom
Second
13.75
8.76
120.42
13'9'' x 8'9''
Primary Bedroom
Second
10.17
12.66
128.80
10'2'' x 12'8''
Recreation
Bsmt
17.42
10.40
181.19
17'5'' x 10'5''
Bedroom
Bsmt
8.23
8.99
74.03
8'3'' x 9'0''
Kitchen
Main
16.34
8.23
134.55
16'4'' x 8'3''
Dining
Main
13.91
8.50
118.20
13'11'' x 8'6''
2pc Bathroom
Main
NaN
Measurements not available
Living
Main
19.75
15.85
312.98
19'9'' x 15'10''

