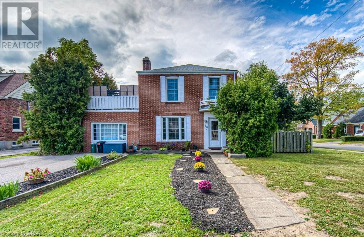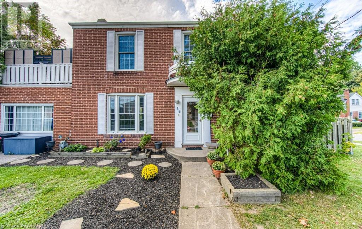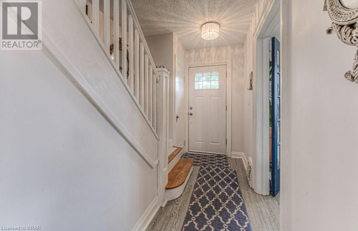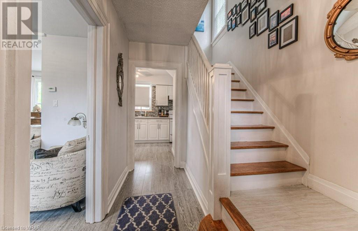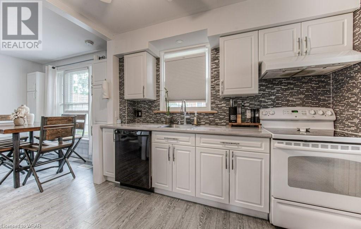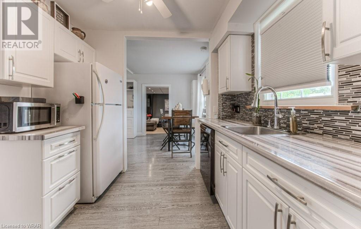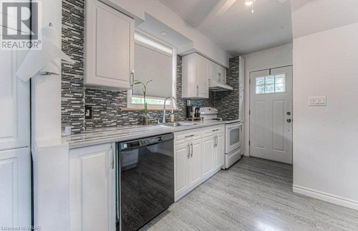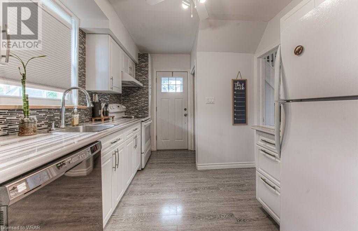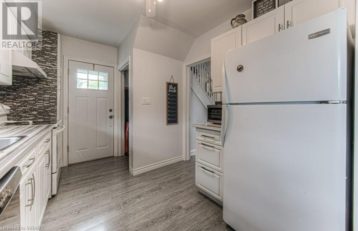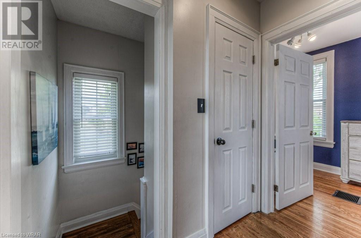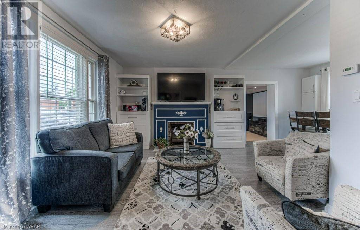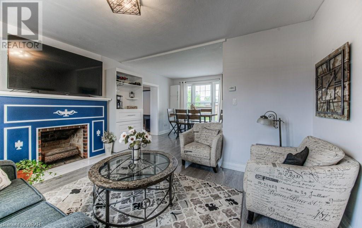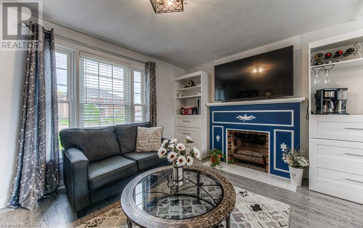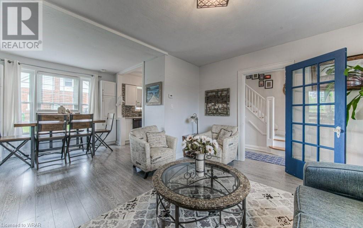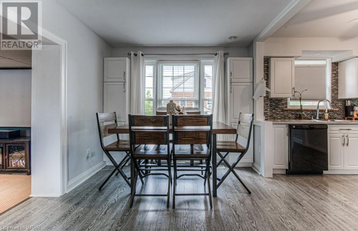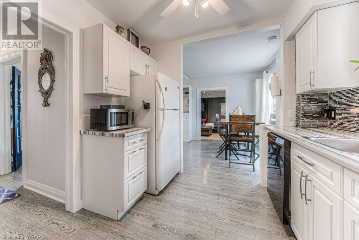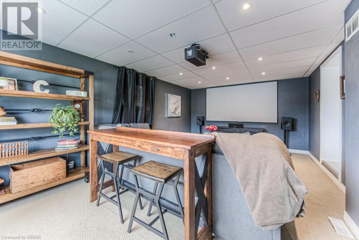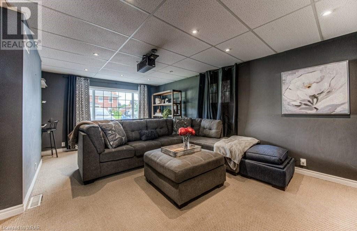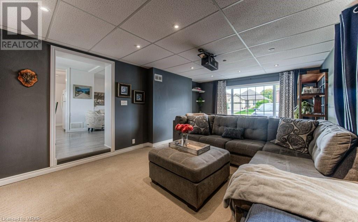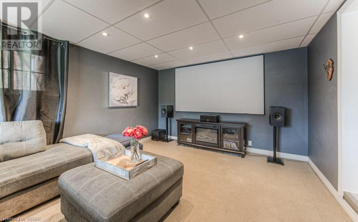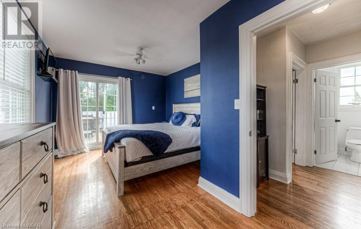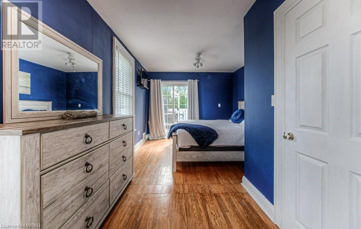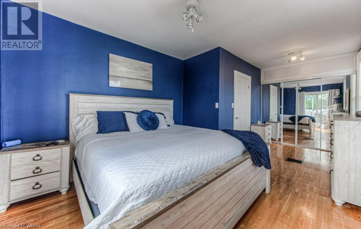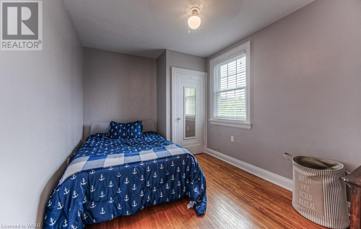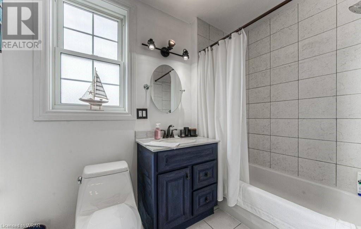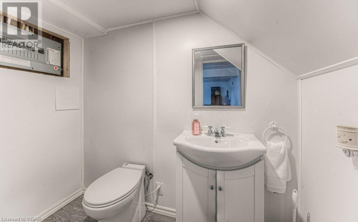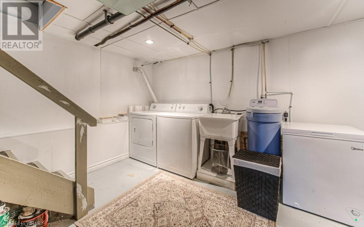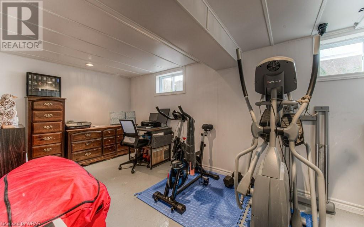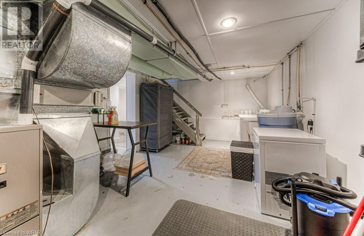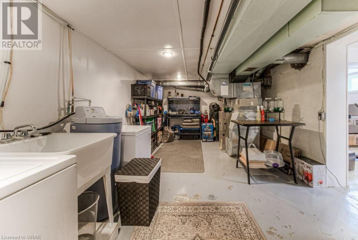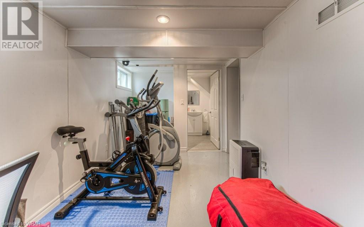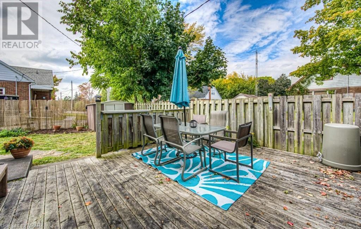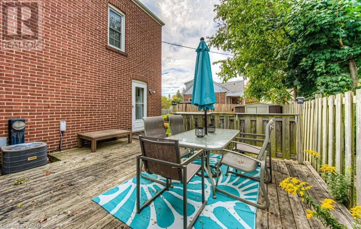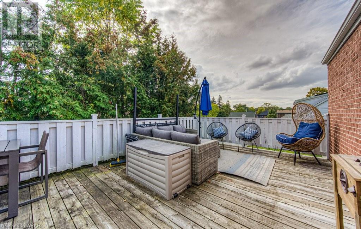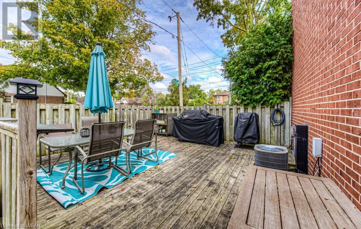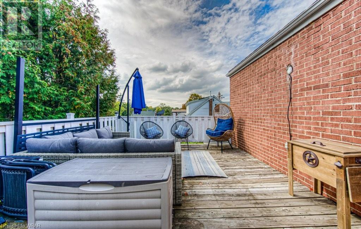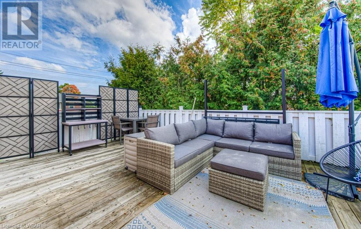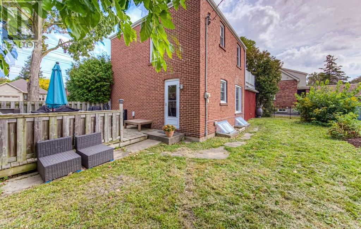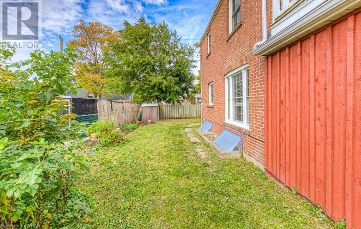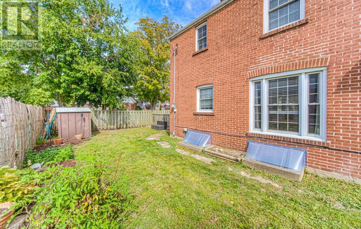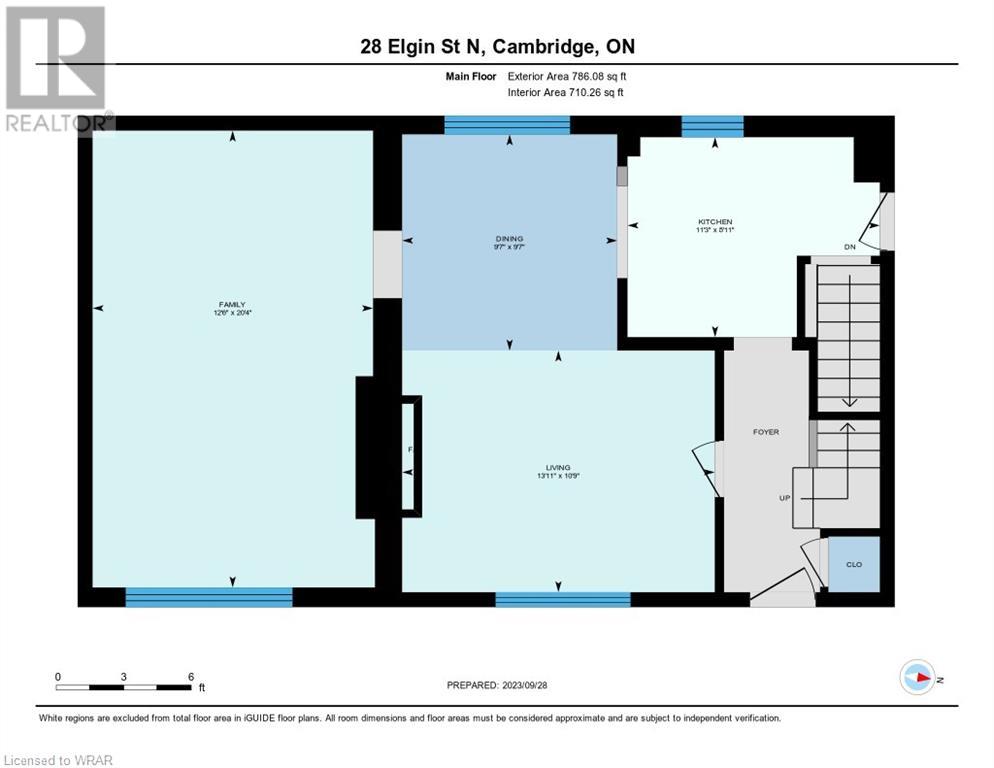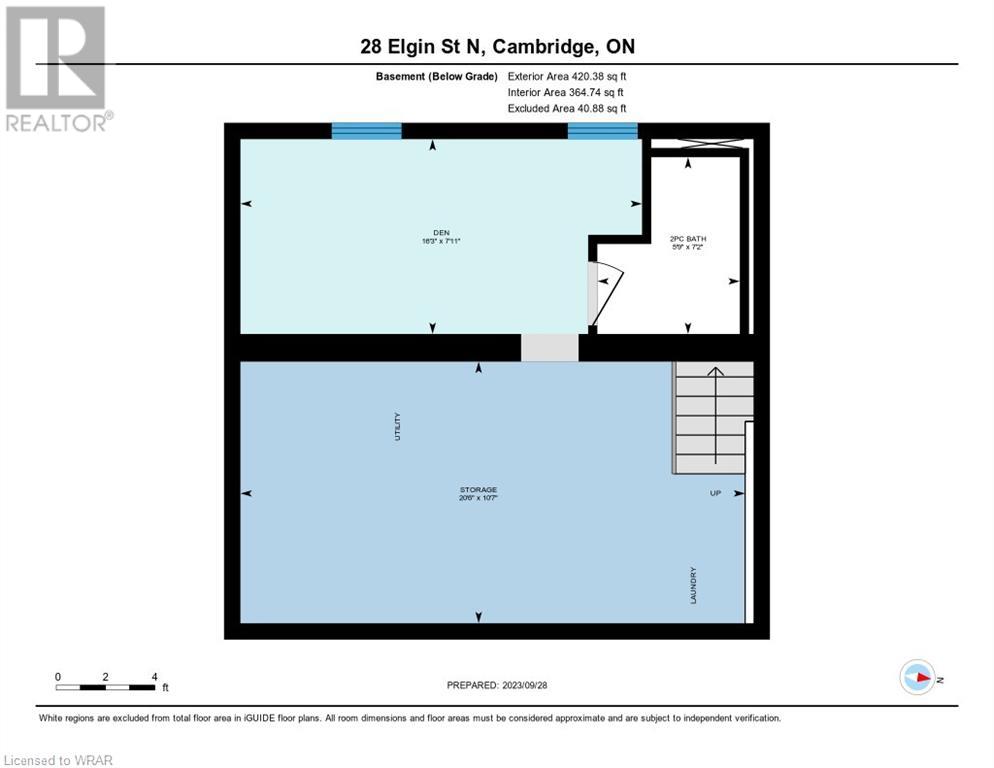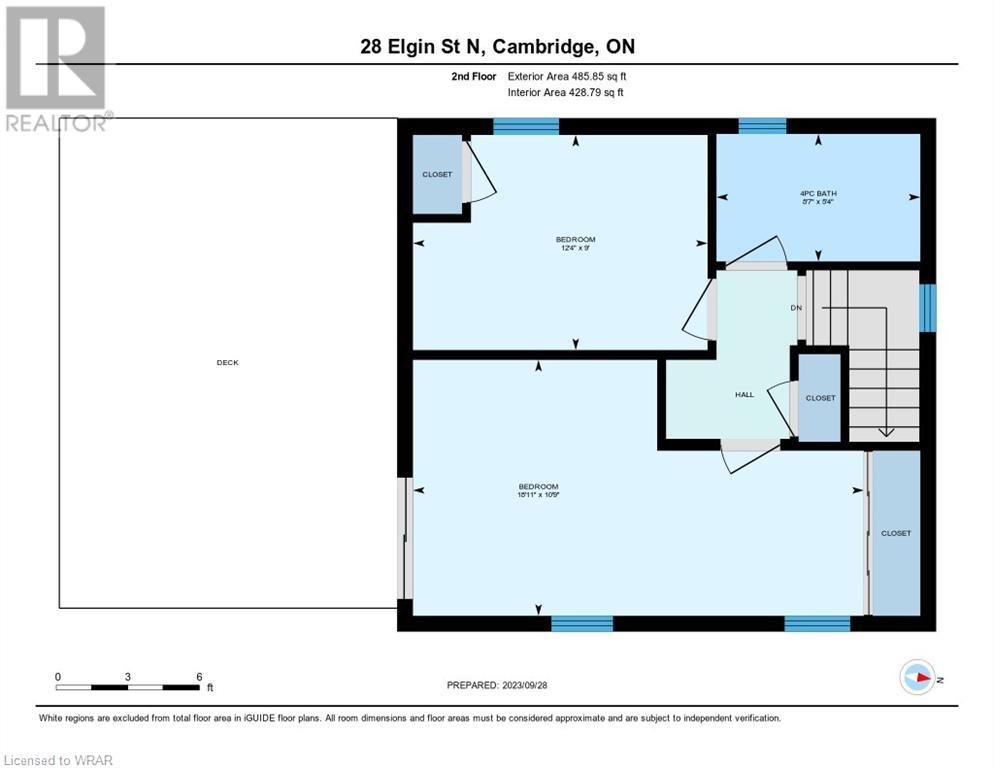- Ontario
- Cambridge
28 Elgin St N
CAD$649,900
CAD$649,900 Asking price
28 ELGIN Street NCambridge, Ontario, N1R5G7
Delisted
224| 1271 sqft
Listing information last updated on Fri Dec 01 2023 13:07:27 GMT-0500 (Eastern Standard Time)

Open Map
Log in to view more information
Go To LoginSummary
ID40490148
StatusDelisted
Ownership TypeFreehold
Brokered ByROYAL LEPAGE CROWN REALTY SERVICES, BROKERAGE
TypeResidential House,Detached
Age
Land Sizeunder 1/2 acre
Square Footage1271 sqft
RoomsBed:2,Bath:2
Virtual Tour
Detail
Building
Bathroom Total2
Bedrooms Total2
Bedrooms Above Ground2
AppliancesDishwasher,Dryer,Refrigerator,Stove,Water softener,Washer
Architectural Style2 Level
Basement DevelopmentPartially finished
Basement TypeFull (Partially finished)
Construction Style AttachmentDetached
Cooling TypeCentral air conditioning
Exterior FinishBrick
Fireplace PresentFalse
Half Bath Total1
Heating FuelNatural gas
Heating TypeForced air
Size Interior1271.0000
Stories Total2
TypeHouse
Utility WaterMunicipal water
Land
Size Total Textunder 1/2 acre
Acreagefalse
AmenitiesPlace of Worship,Schools,Shopping
Fence TypeFence
SewerMunicipal sewage system
Surrounding
Ammenities Near ByPlace of Worship,Schools,Shopping
Location DescriptionDundas Street to Elgin Street N
Zoning DescriptionR4
Other
FeaturesCorner Site,Paved driveway
BasementPartially finished,Full (Partially finished)
FireplaceFalse
HeatingForced air
Remarks
Welcome Home! That's the message which will overcome you as you enter this classic red brick 2 storey home located in East Galt. From curb appeal, with a driveway that holds up to 4 vehicles, landscaped front yard right through to the upgraded interior finish, it makes for a great place for someone trying to enter this challenging real estate market. Bright and airy, the main floor is enhanced with a large family room which is a perfect set up for a media room to enjoy a family movie night or to simply relax. The upper level boasts classic hardwood flooring two good sized bedrooms and a 4 piece bath. The large principal bedroom has a balcony where you can enjoy the sunshine in private or spend time in the back yard with friends on a large deck enhanced by green space. Worth the look and consideration. Why pay rent when owning your own home could be your next move! (id:22211)
The listing data above is provided under copyright by the Canada Real Estate Association.
The listing data is deemed reliable but is not guaranteed accurate by Canada Real Estate Association nor RealMaster.
MLS®, REALTOR® & associated logos are trademarks of The Canadian Real Estate Association.
Location
Province:
Ontario
City:
Cambridge
Community:
Glenview
Room
Room
Level
Length
Width
Area
4pc Bathroom
Second
NaN
Measurements not available
Bedroom
Second
8.99
12.34
110.89
9'0'' x 12'4''
Primary Bedroom
Second
10.76
18.93
203.71
10'9'' x 18'11''
Den
Bsmt
7.91
16.24
128.41
7'11'' x 16'3''
2pc Bathroom
Main
NaN
Measurements not available
Family
Main
20.34
12.50
254.27
20'4'' x 12'6''
Living
Main
10.76
13.91
149.70
10'9'' x 13'11''
Kitchen
Main
8.92
11.25
100.42
8'11'' x 11'3''

