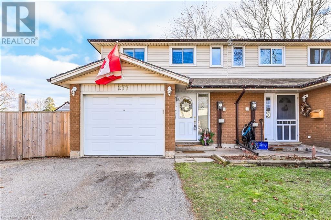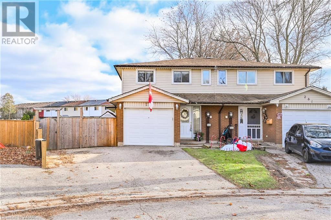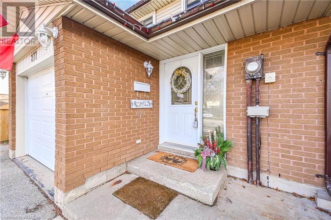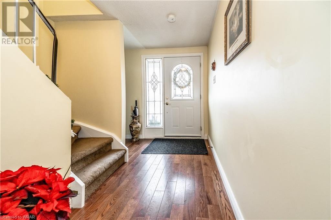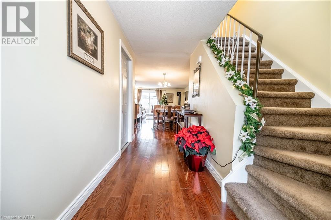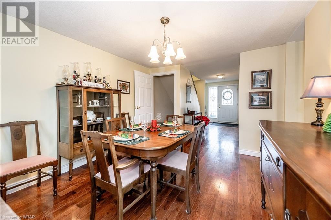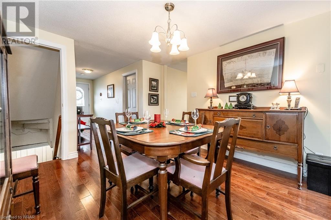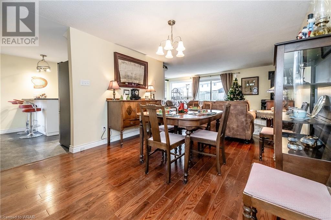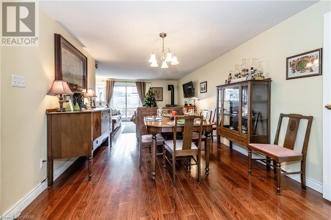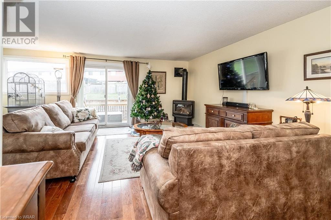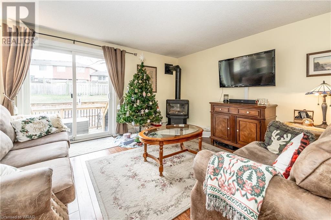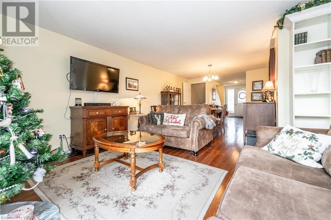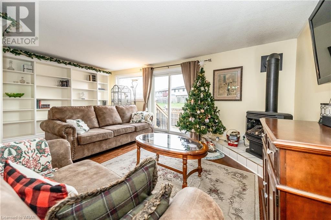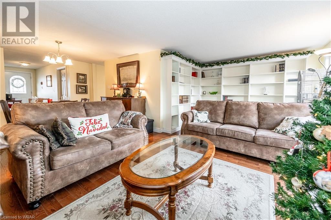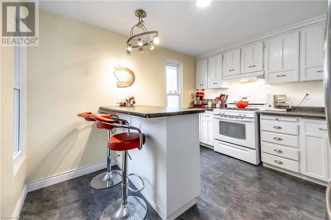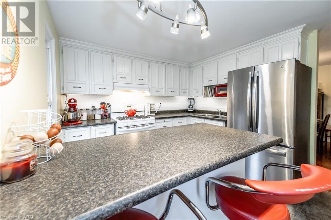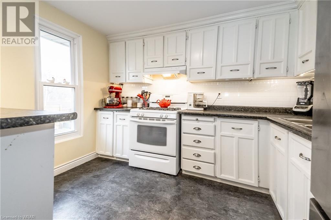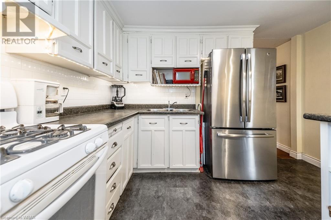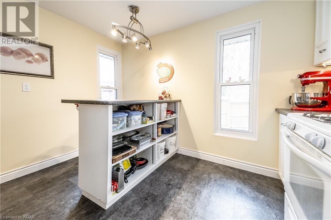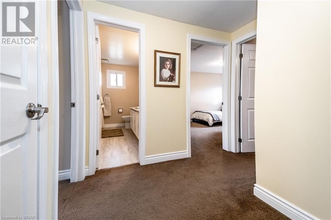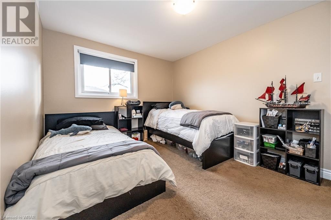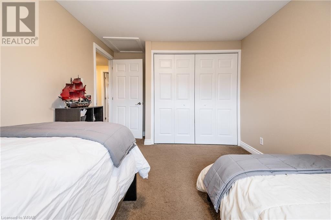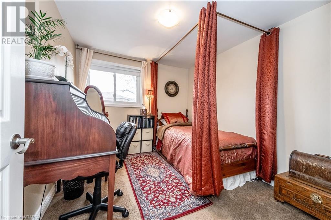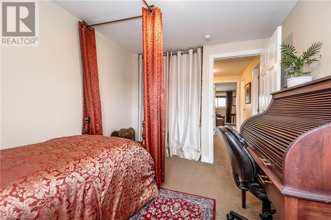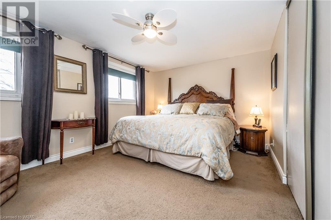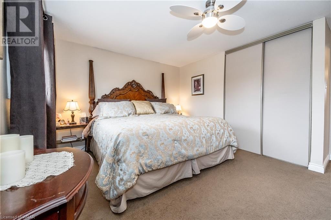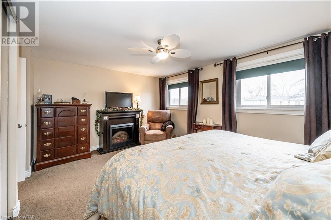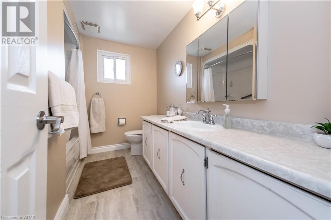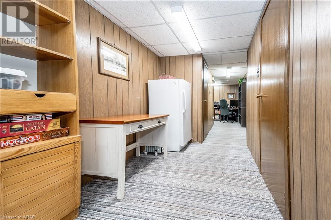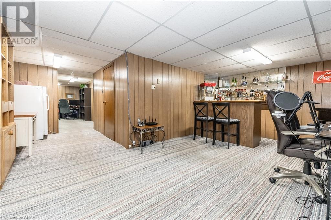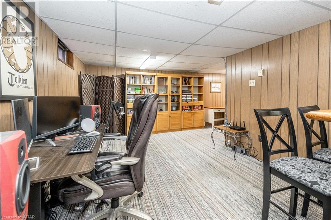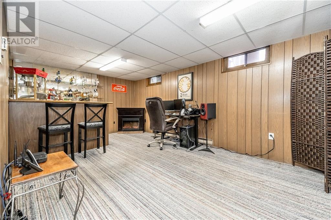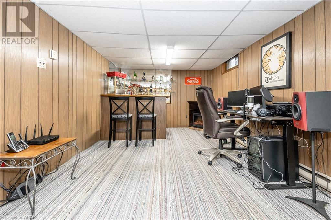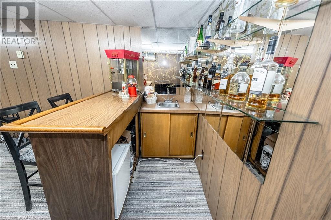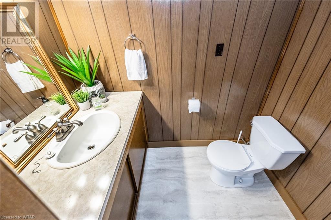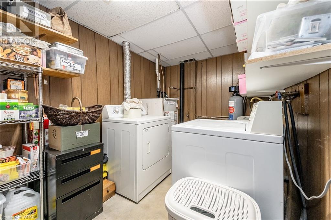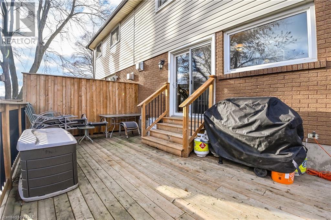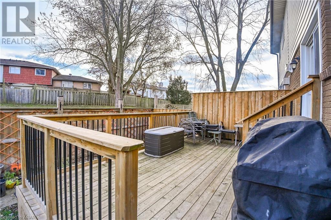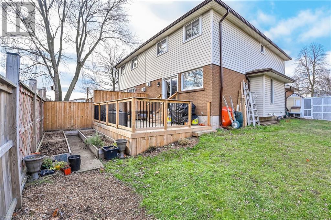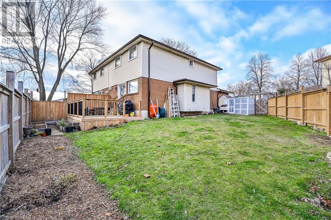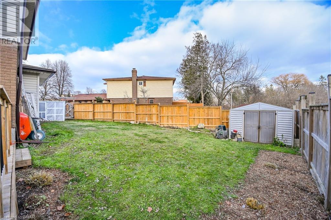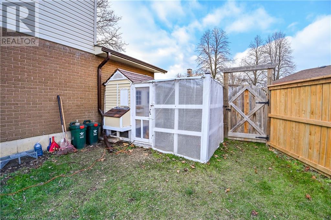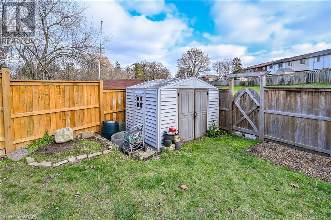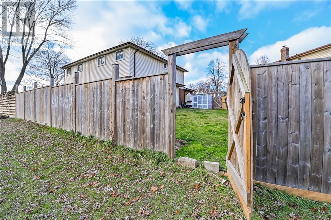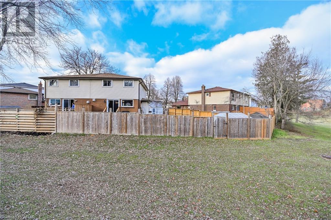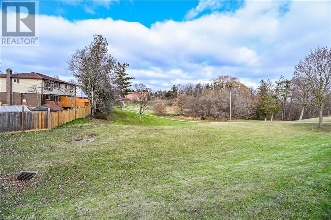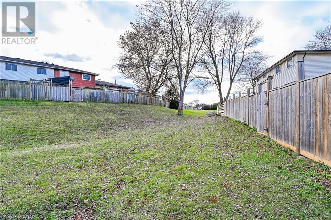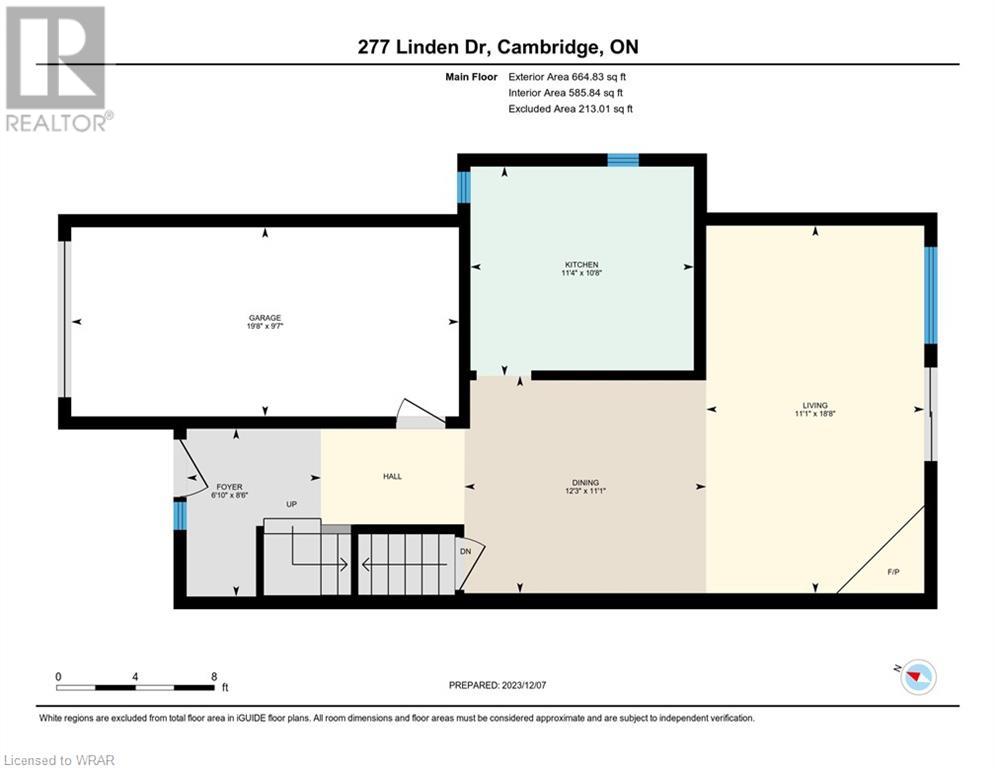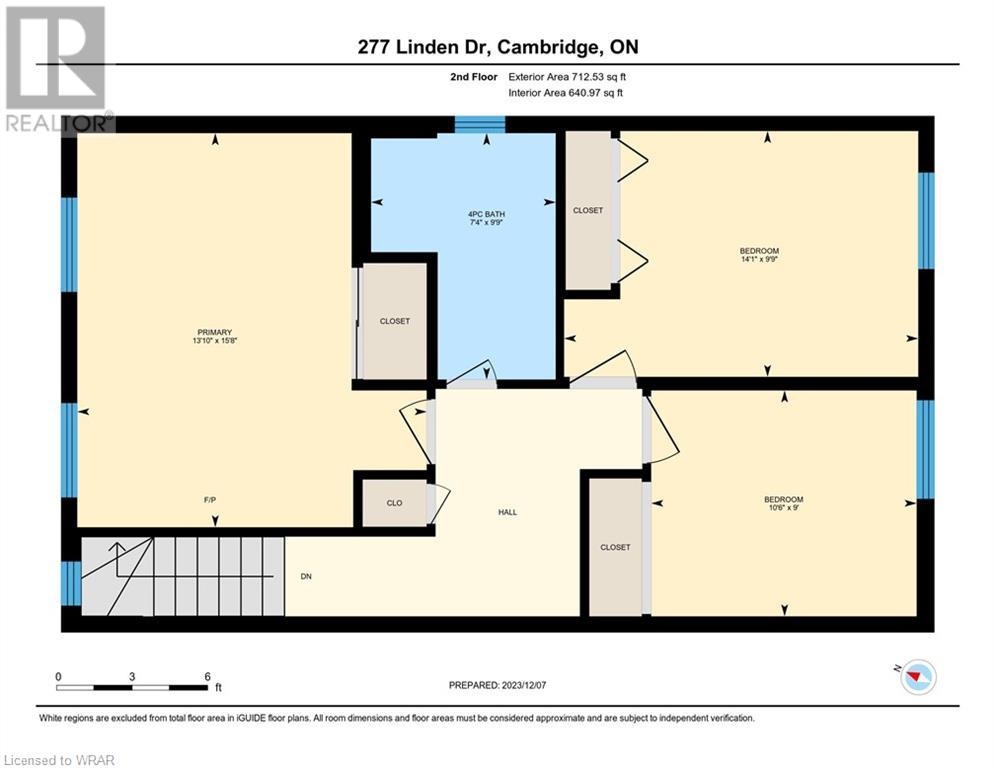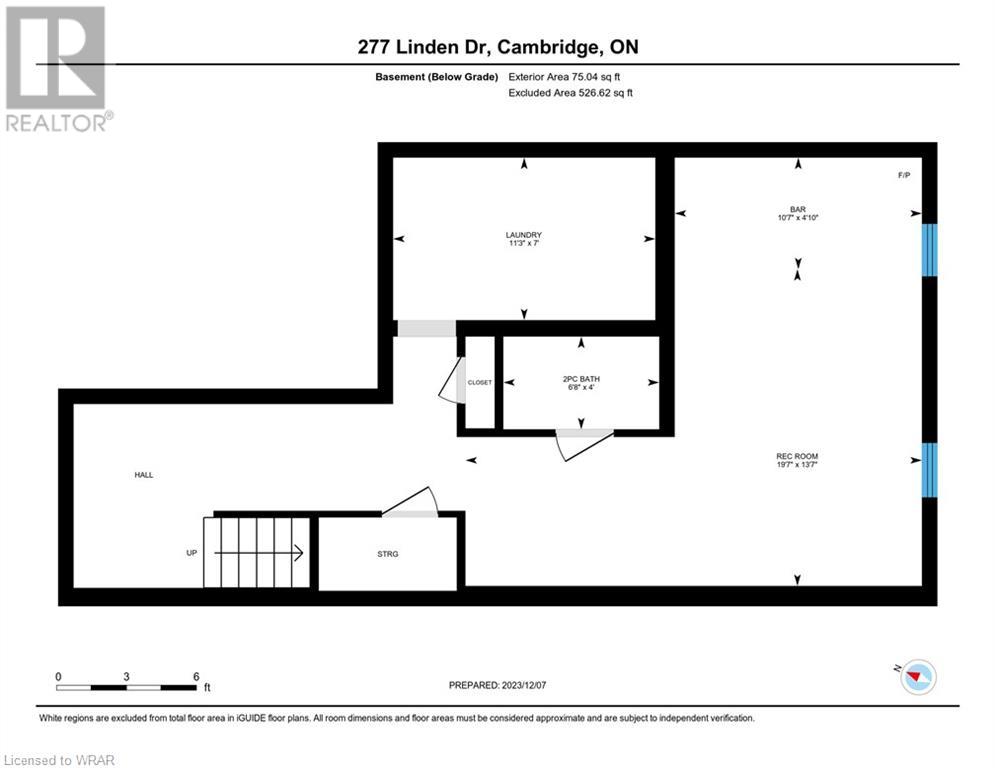- Ontario
- Cambridge
277 Linden Dr
CAD$650,000
CAD$650,000 Asking price
277 LINDEN DriveCambridge, Ontario, N3H4Y1
Delisted · Delisted ·
324| 1377 sqft
Listing information last updated on Sat Jan 06 2024 12:23:34 GMT-0500 (Eastern Standard Time)

Open Map
Log in to view more information
Go To LoginSummary
ID40520306
StatusDelisted
Ownership TypeFreehold
Brokered ByRE/MAX TWIN CITY REALTY INC., BROKERAGE
TypeResidential House,Semi-Detached
AgeConstructed Date: 1976
Land Sizeunder 1/2 acre
Square Footage1377 sqft
RoomsBed:3,Bath:2
Virtual Tour
Detail
Building
Bathroom Total2
Bedrooms Total3
Bedrooms Above Ground3
AppliancesDryer,Refrigerator,Water meter,Water softener,Wet Bar,Washer,Gas stove(s)
Architectural Style2 Level
Basement DevelopmentFinished
Basement TypeFull (Finished)
Constructed Date1976
Construction Style AttachmentSemi-detached
Cooling TypeWindow air conditioner
Exterior FinishBrick,Vinyl siding
Fireplace FuelElectric
Fireplace PresentTrue
Fireplace Total3
Fireplace TypeOther - See remarks
Half Bath Total1
Heating FuelNatural gas
Size Interior1377.0000
Stories Total2
TypeHouse
Utility WaterMunicipal water
Land
Size Total Textunder 1/2 acre
Access TypeHighway Nearby
Acreagefalse
AmenitiesPublic Transit,Schools
Landscape FeaturesLandscaped
SewerMunicipal sewage system
Surrounding
Ammenities Near ByPublic Transit,Schools
Community FeaturesSchool Bus
Location DescriptionPreston Parkway to Linden
Zoning DescriptionRes
Other
FeaturesRavine,Backs on greenbelt,Conservation/green belt,Wet bar,Paved driveway
BasementFinished,Full (Finished)
FireplaceTrue
Remarks
1st time offered for sale in 30 years, this 3 Bedroom, 1.5 bath semi detached home in desirable Preston Heights area. Established neighbourhood with towering trees and backing onto beautiful Ravine Park. Great location for commuters and young families. Close to 401, bus routes, school and park. Sunny newly updated kitchen with two windows, hardwood cabinets, stainless steel fridge with ice maker and faithful natural gas range. Peninsula gives extra space for food prep while the breakfast bar provides a nook for breakfast or to chat with the chef. Hardwood floors and large windows make the living room a warm and cozy place to curl up in the evening. A large built-in library awaits your books or your favourite collection. The new gas fireplace is a high efficiency unit that beautifully provides zone heating for the whole house. A formal dining room completes the first floor. Large primary bedroom with fireplace (electric) and room for a King size bed. Second bedroom with large closet and bright sunny east-facing window. Third bedroom faces onto Ravine Park and includes a fully enclosing bed curtain arrangement. The sprawling fully finished basement with wood paneling, a generous laundry/pantry leads to a family room featuring a wet bar and fireplace. Outdoors is a gardeners dream with an established perennial garden, raised kitchen garden and herb garden. Plenty more space to branch out in your private retreat with newly installed wooden privacy fence with a gate leading straight into Ravine Park. An enclosed pet area with shelter provides many possibilities for use. The front yard includes parking for 3 as well as the single car garage. A small shared garden welcomes you home. (id:22211)
The listing data above is provided under copyright by the Canada Real Estate Association.
The listing data is deemed reliable but is not guaranteed accurate by Canada Real Estate Association nor RealMaster.
MLS®, REALTOR® & associated logos are trademarks of The Canadian Real Estate Association.
Location
Province:
Ontario
City:
Cambridge
Community:
Preston Heights
Room
Room
Level
Length
Width
Area
4pc Bathroom
Second
9.74
7.35
71.61
9'9'' x 7'4''
Bedroom
Second
14.07
9.74
137.15
14'1'' x 9'9''
Bedroom
Second
10.50
8.99
94.38
10'6'' x 9'0''
Primary Bedroom
Second
15.68
13.85
217.13
15'8'' x 13'10''
Laundry
Lower
11.25
6.99
78.64
11'3'' x 7'0''
2pc Bathroom
Lower
NaN
Measurements not available
Recreation
Lower
19.59
13.58
266.04
19'7'' x 13'7''
Kitchen
Main
11.32
10.66
120.69
11'4'' x 10'8''
Living
Main
18.67
11.09
207.01
18'8'' x 11'1''
Dining
Main
12.24
11.09
135.70
12'3'' x 11'1''

