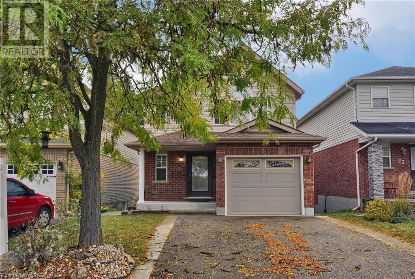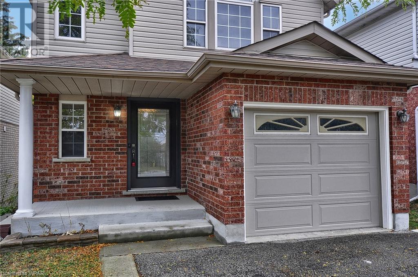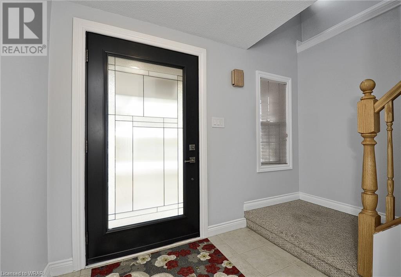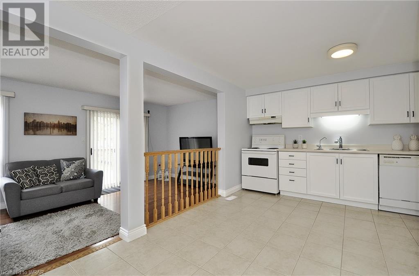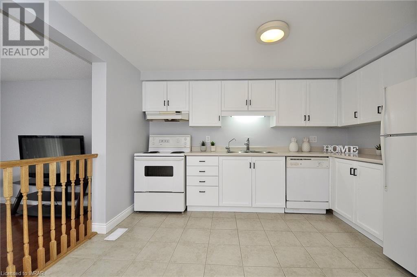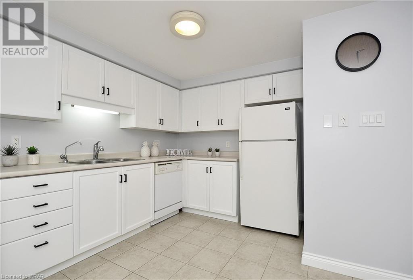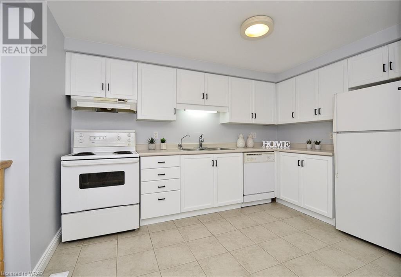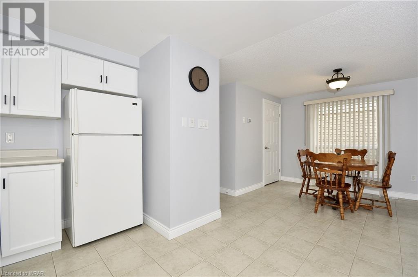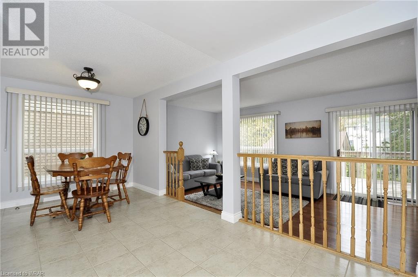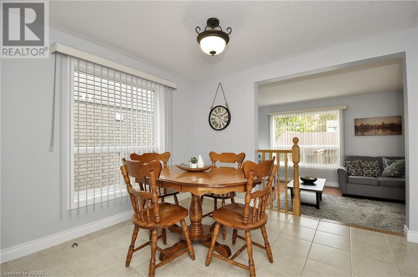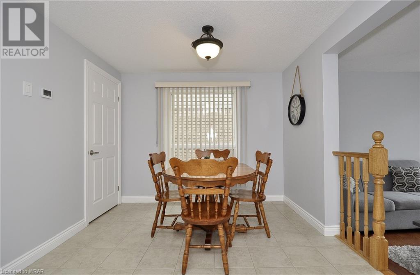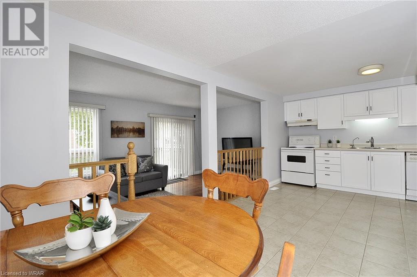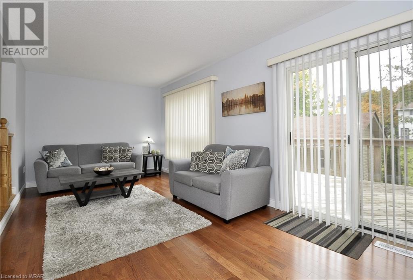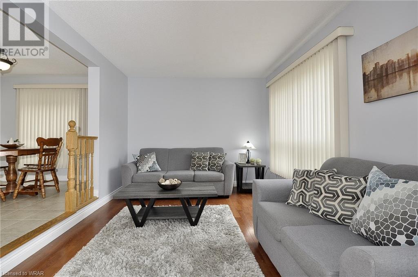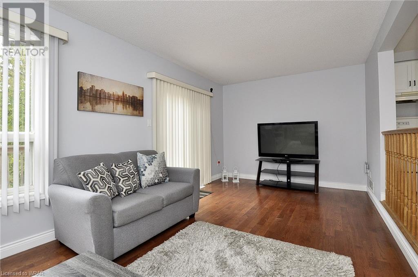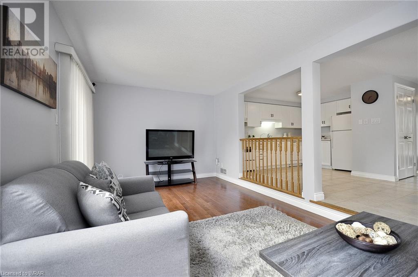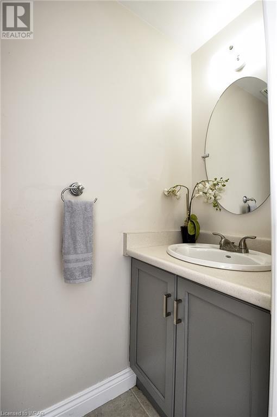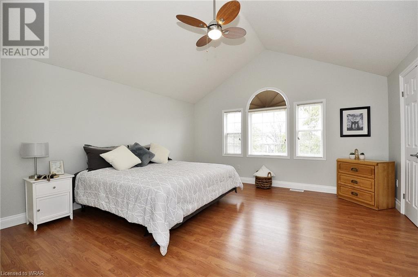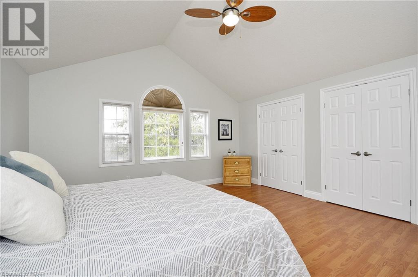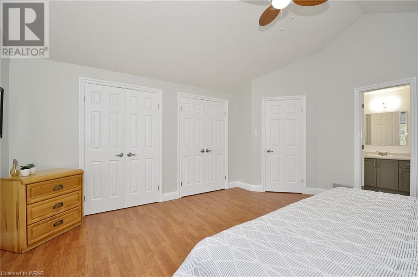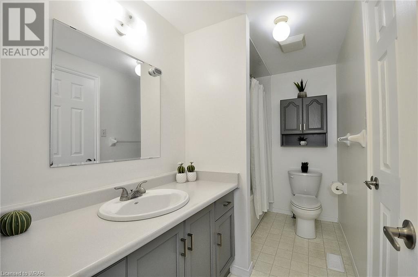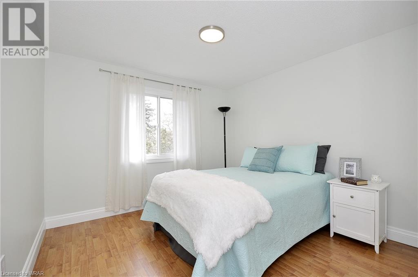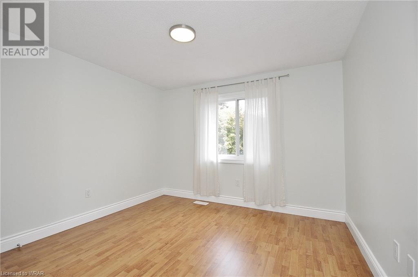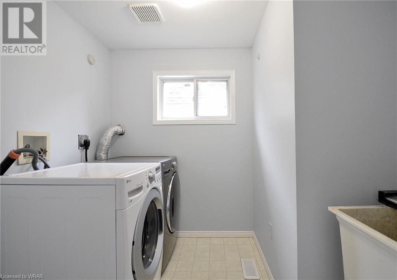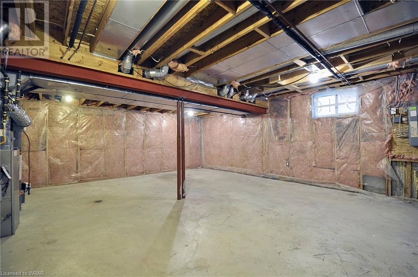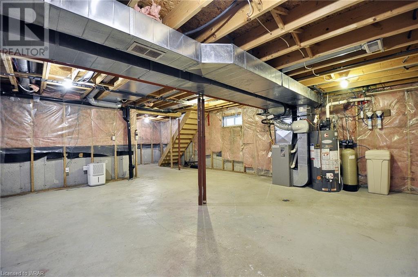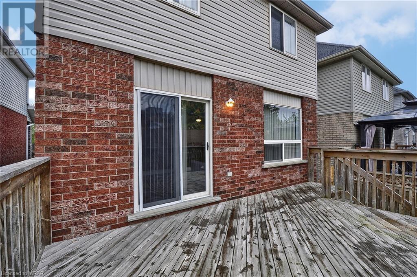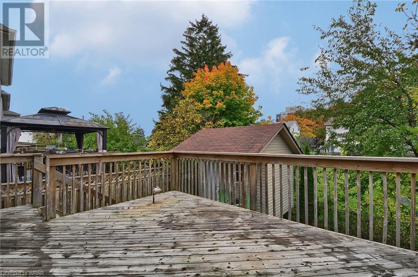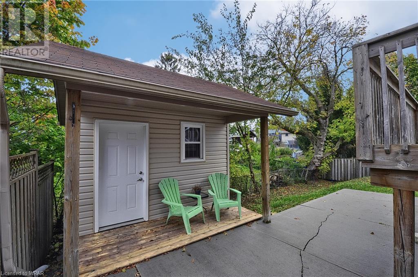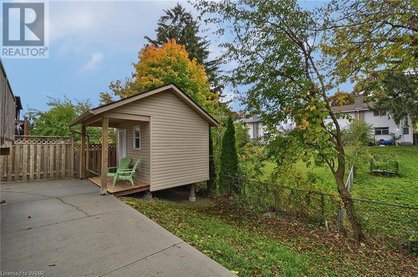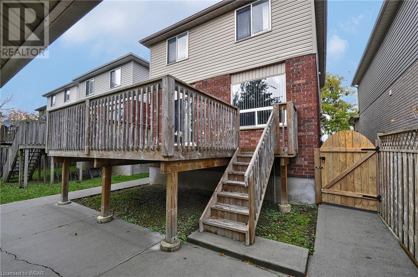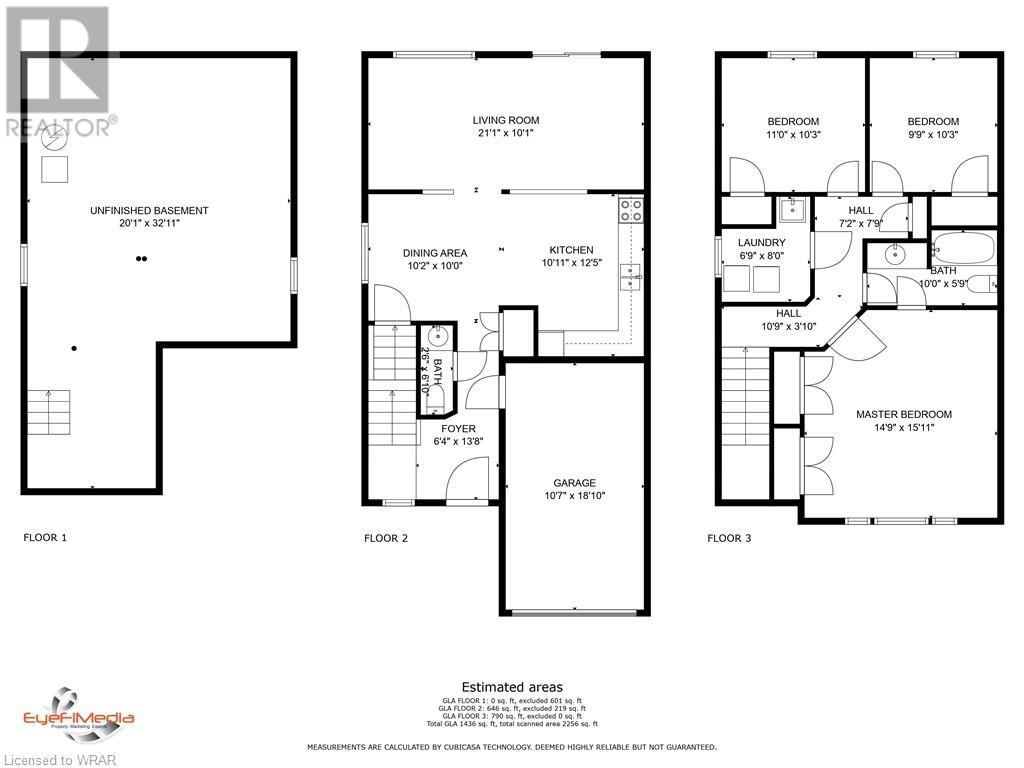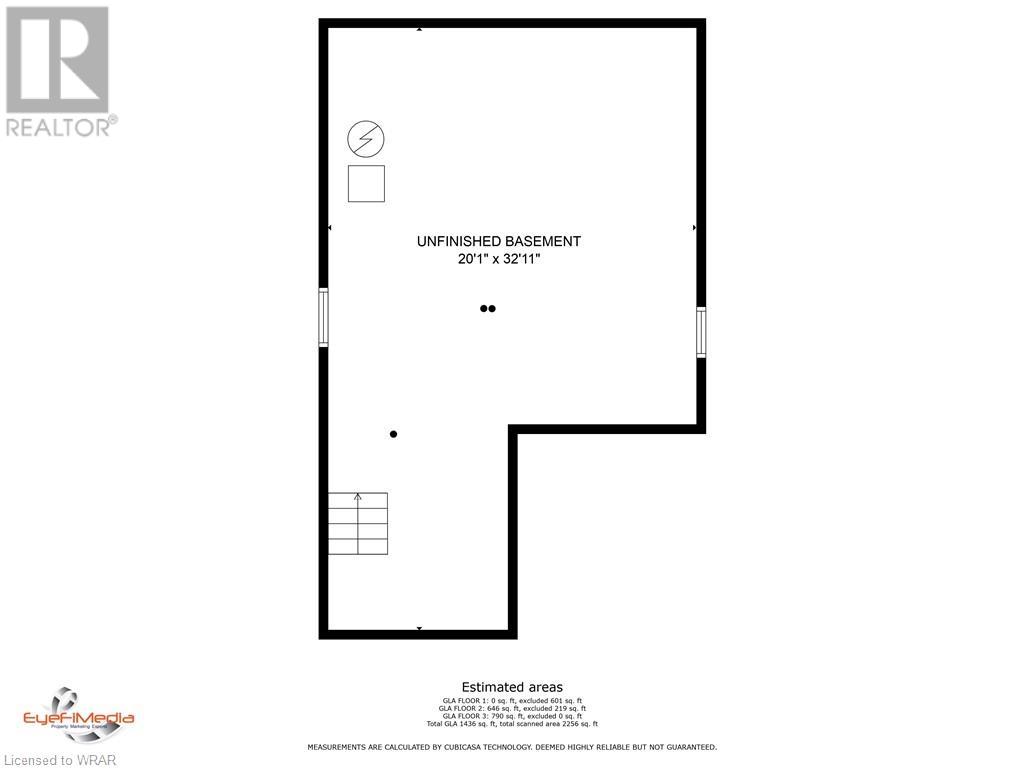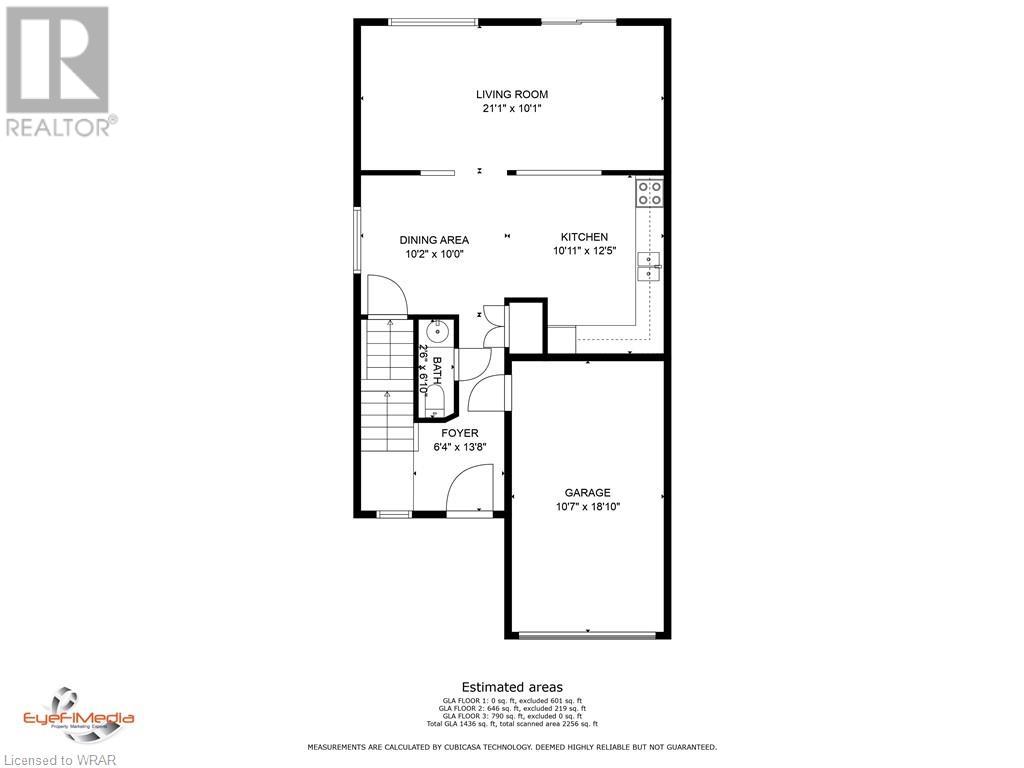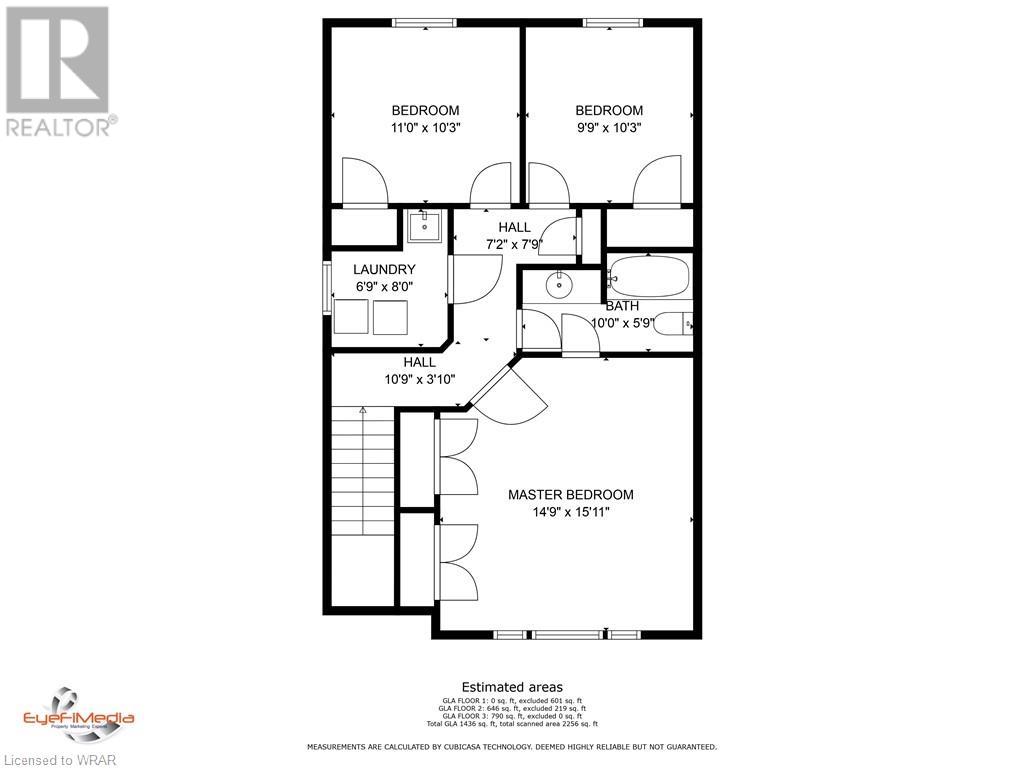- Ontario
- Cambridge
27 Hilldale Dr
CAD$764,900
CAD$764,900 Asking price
27 HILLDALE DriveCambridge, Ontario, N1R8K3
Delisted
323| 1450 sqft
Listing information last updated on Wed Jan 24 2024 22:11:12 GMT-0500 (Eastern Standard Time)

Open Map
Log in to view more information
Go To LoginSummary
ID40503199
StatusDelisted
Ownership TypeFreehold
Brokered ByRE/MAX REAL ESTATE CENTRE INC., BROKERAGE
TypeResidential House,Detached
AgeConstructed Date: 1997
Land Size0|under 1/2 acre
Square Footage1450 sqft
RoomsBed:3,Bath:2
Virtual Tour
Detail
Building
Bathroom Total2
Bedrooms Total3
Bedrooms Above Ground3
AppliancesDryer,Refrigerator,Stove,Water softener,Washer,Hood Fan,Window Coverings
Architectural Style2 Level
Basement DevelopmentUnfinished
Basement TypeFull (Unfinished)
Constructed Date1997
Construction Style AttachmentDetached
Cooling TypeCentral air conditioning
Exterior FinishBrick,Vinyl siding
Fireplace PresentFalse
Foundation TypePoured Concrete
Half Bath Total1
Heating FuelNatural gas
Heating TypeForced air
Size Interior1450.0000
Stories Total2
TypeHouse
Utility WaterMunicipal water
Land
Size Total0|under 1/2 acre
Size Total Text0|under 1/2 acre
Access TypeHighway access
Acreagefalse
AmenitiesGolf Nearby,Hospital,Park,Place of Worship,Playground,Public Transit,Schools
SewerMunicipal sewage system
Size Irregular0
Surrounding
Ammenities Near ByGolf Nearby,Hospital,Park,Place of Worship,Playground,Public Transit,Schools
Location Descriptionoff of Munch Ave.
Zoning DescriptionR6
Other
FeaturesPaved driveway
BasementUnfinished,Full (Unfinished)
FireplaceFalse
HeatingForced air
Remarks
Located on a quiet street with access to hwy 401 just minutes away, this home is perfect for commuters and within walking distance to schools, places of worship and shopping. The main floor features an open concept layout in this well maintained home that has had many updates inside and out. In addition to 3 bedrooms upstairs, there is the added convenience of having the laundry room on the second level. The master bedroom is a fantastic size, with large double closets and a cheater ensuite that has been updated with a new tub and surround. Take the concrete steps at the side of the home to the backyard, where you will find a custom, well built shed (2009) with hydro (independent panel), storage loft and constructed in a manor to be secure enough to protect against break ins. The large deck is well built and has a natural gas set up for a bbq or fire table. Concrete pad in the back yard was done in 2012. The garage is equipped with electrical that can be easily converted for electric vehicles. No rentals fees to worry about as the furnace (2012) water heater (2016) and water softener are all owned. Basement is a clean slate and ready for your development ideas with a rough in for a 3rd bathroom. (id:22211)
The listing data above is provided under copyright by the Canada Real Estate Association.
The listing data is deemed reliable but is not guaranteed accurate by Canada Real Estate Association nor RealMaster.
MLS®, REALTOR® & associated logos are trademarks of The Canadian Real Estate Association.
Location
Province:
Ontario
City:
Cambridge
Community:
Northview
Room
Room
Level
Length
Width
Area
4pc Bathroom
Second
NaN
Measurements not available
Bedroom
Second
10.17
10.17
103.44
10'2'' x 10'2''
Bedroom
Second
10.66
10.17
108.45
10'8'' x 10'2''
Primary Bedroom
Second
16.17
14.07
227.65
16'2'' x 14'1''
2pc Bathroom
Main
NaN
Measurements not available
Dining
Main
10.01
10.24
102.43
10'0'' x 10'3''
Kitchen
Main
12.01
10.24
122.92
12'0'' x 10'3''
Family
Main
20.51
10.24
209.90
20'6'' x 10'3''

