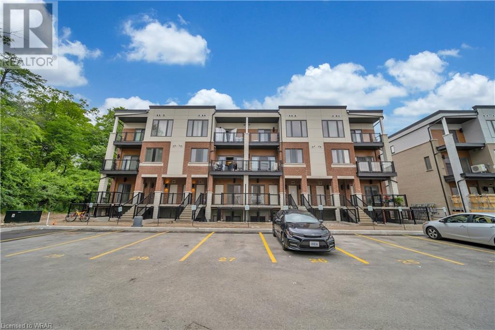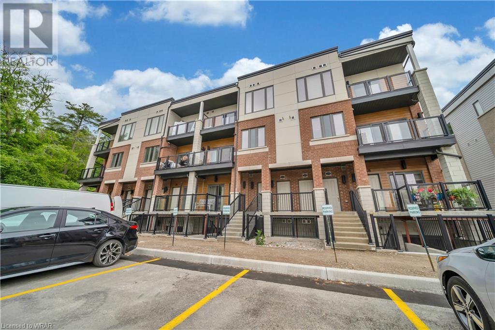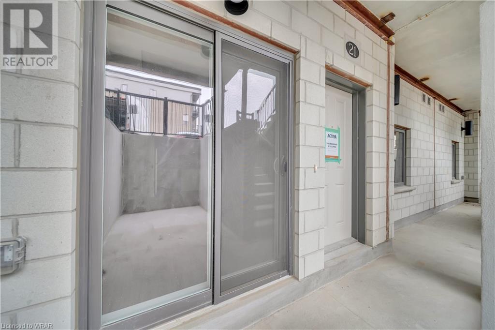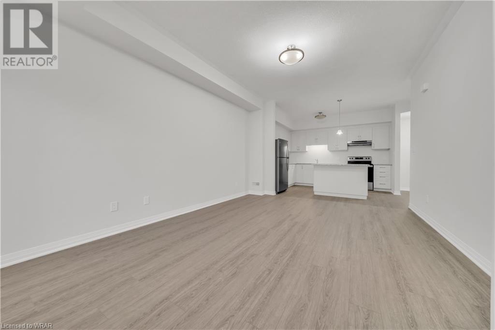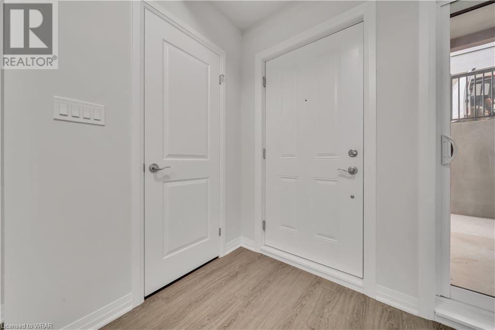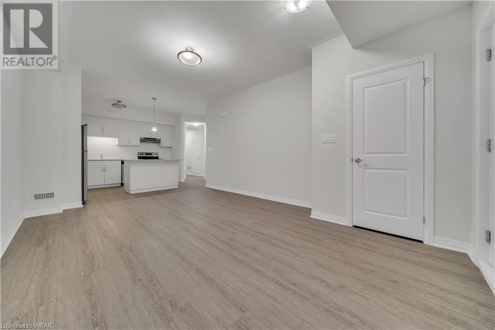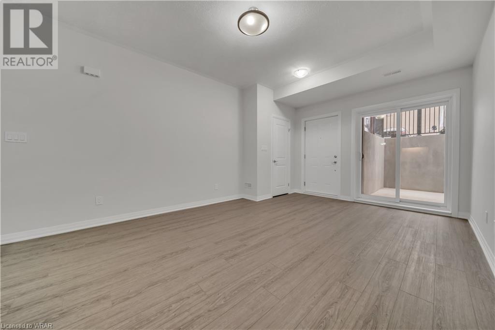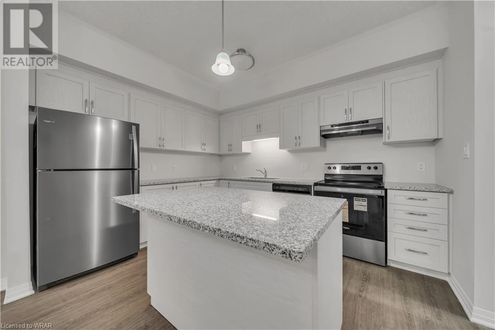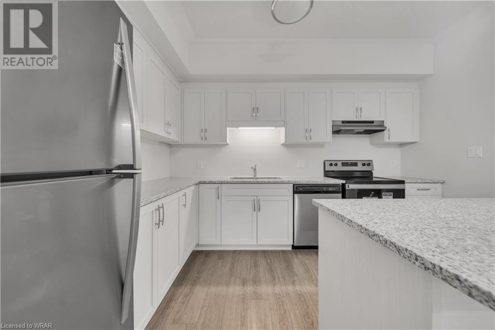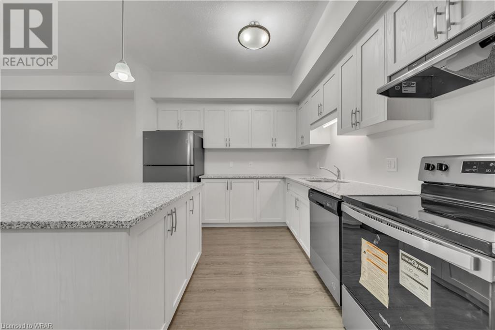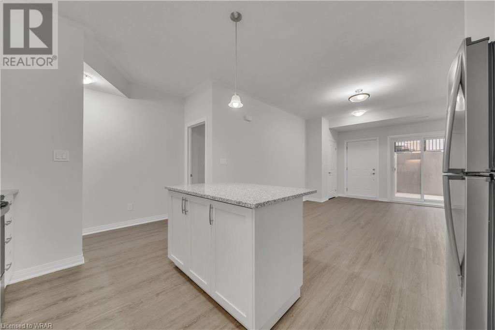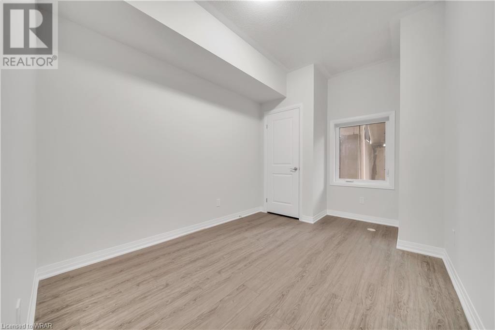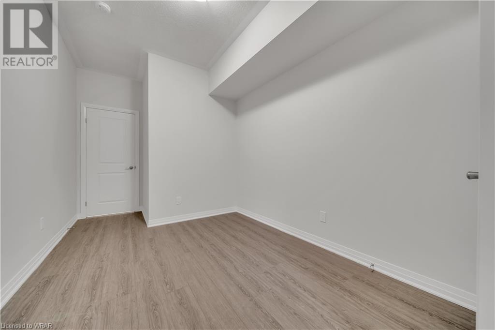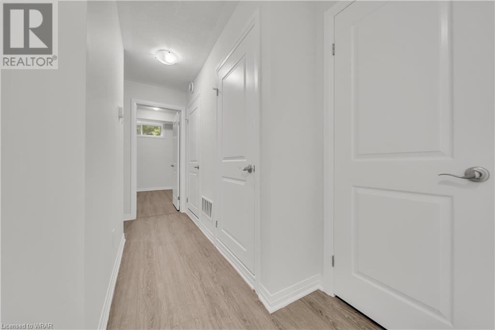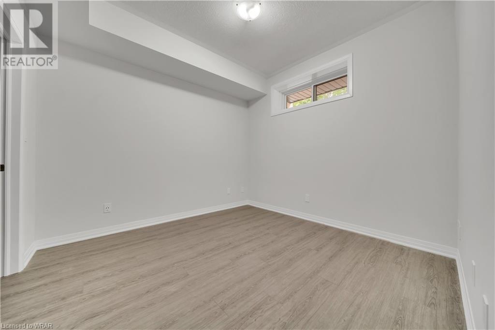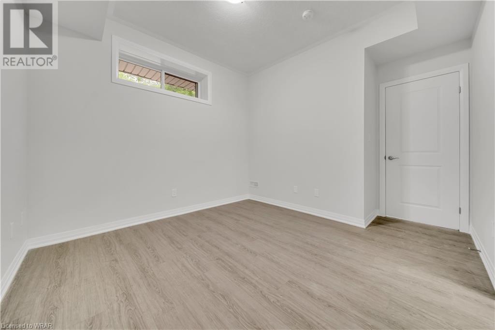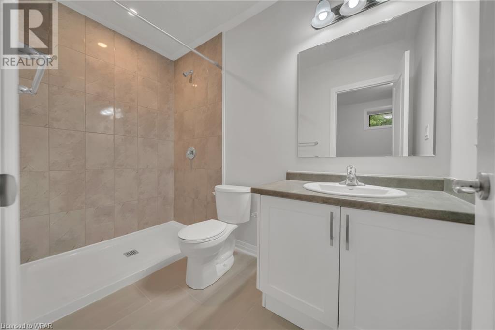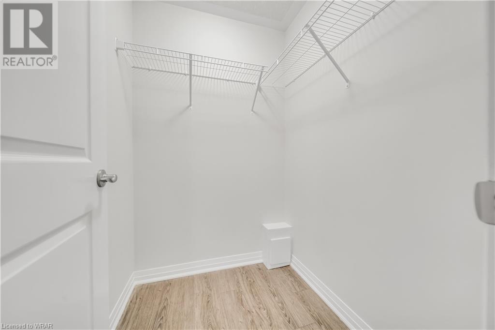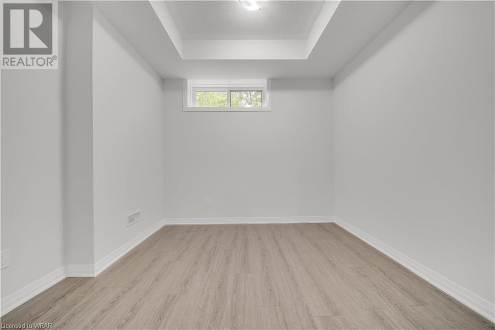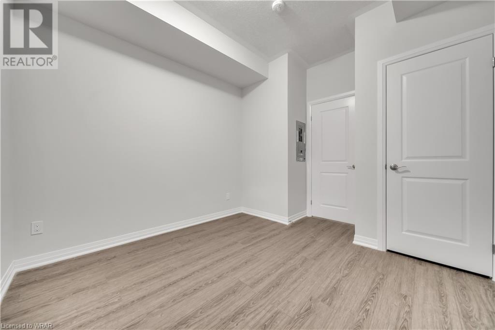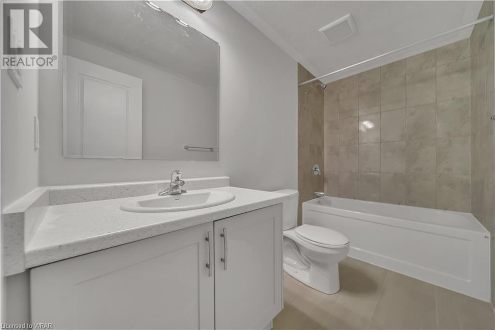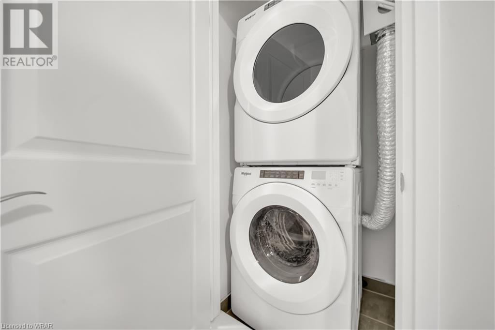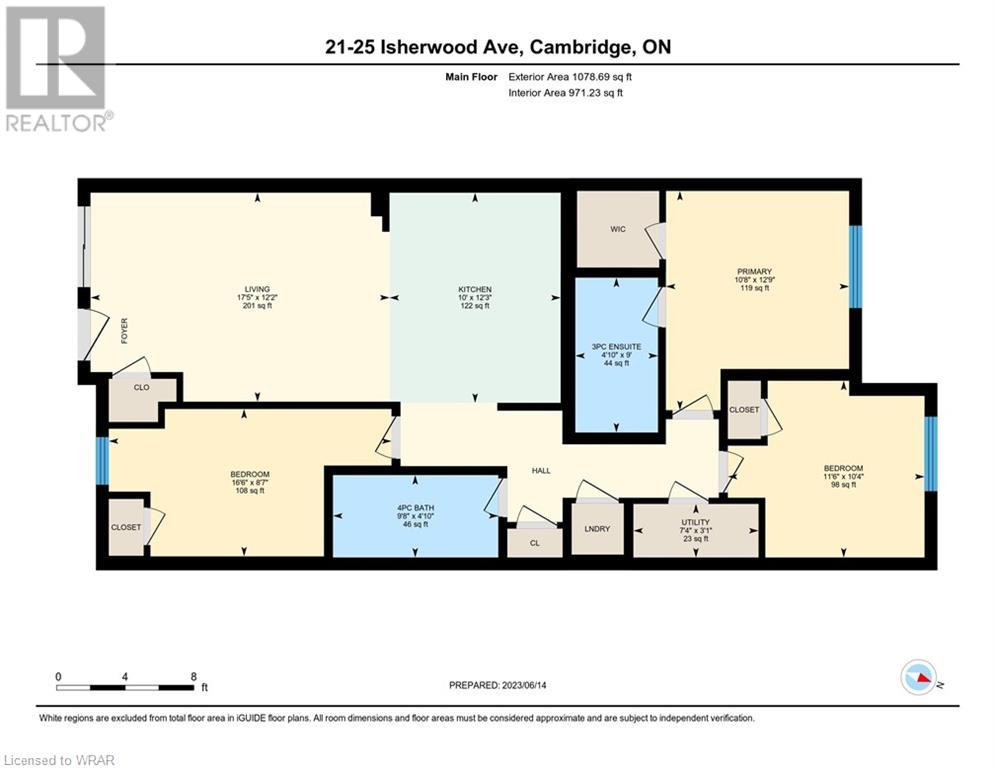- Ontario
- Cambridge
25 Isherwood Ave
CAD$579,999
CAD$579,999 Asking price
21 25 ISHERWOOD AvenueCambridge, Ontario, N1R0E2
Delisted · Delisted ·
321| 1119 sqft
Listing information last updated on Mon Jan 01 2024 12:59:33 GMT-0500 (Eastern Standard Time)

Open Map
Log in to view more information
Go To LoginSummary
ID40516336
StatusDelisted
Ownership TypeCondominium
Brokered ByCENTURY 21 RIGHT TIME REAL ESTATE INC.
TypeResidential Townhouse,Attached
Age New building
Square Footage1119 sqft
RoomsBed:3,Bath:2
Maint Fee234.22 / Monthly
Detail
Building
Bathroom Total2
Bedrooms Total3
Bedrooms Above Ground3
AgeNew building
AppliancesDishwasher,Dryer,Refrigerator,Stove,Washer,Hood Fan
Basement TypeNone
Construction Style AttachmentAttached
Cooling TypeCentral air conditioning
Exterior FinishVinyl siding,Masonite,Colour Loc
Fireplace PresentFalse
Heating FuelNatural gas
Heating TypeForced air
Size Interior1119.0000
TypeRow / Townhouse
Utility WaterMunicipal water
Land
Access TypeHighway Nearby
Acreagefalse
AmenitiesHospital,Place of Worship,Shopping
SewerMunicipal sewage system
Surrounding
Ammenities Near ByHospital,Place of Worship,Shopping
Location DescriptionHwy24/Isherwood Ave
Zoning DescriptionRM3
BasementNone
FireplaceFalse
HeatingForced air
Unit No.21
Remarks
A newly built , 1119 sq.ft., bungalow stack townhome unit with 3 bed & 2 bath located in the most desirable area of Cambridge. Located close to all amenities, including HWY 24, shopping centers, restaurants, parks, public transit, public schools and many more. Main floor features a spacious and bright living room with a sliding door opening to a patio to enjoy your morning coffee.Open concept kitchen with stainless steel appliances and plenty of kitchen cabinets. It also boasts a master bedroom with 3 pc ensuite bathroom and a walk-in-closet. Another 2 good sized bedrooms with a 4pc family bathroom. Convenient laundry. Carpet free floor. 1 surface parking included. (id:22211)
The listing data above is provided under copyright by the Canada Real Estate Association.
The listing data is deemed reliable but is not guaranteed accurate by Canada Real Estate Association nor RealMaster.
MLS®, REALTOR® & associated logos are trademarks of The Canadian Real Estate Association.
Location
Province:
Ontario
City:
Cambridge
Community:
Elgin Park/Coronation
Room
Room
Level
Length
Width
Area
Utility
Main
NaN
Measurements not available
Living
Main
12.40
12.40
153.80
12'5'' x 12'5''
Kitchen
Main
12.50
10.07
125.90
12'6'' x 10'1''
Bedroom
Main
8.83
10.40
91.79
8'10'' x 10'5''
Bedroom
Main
10.60
9.51
100.83
10'7'' x 9'6''
Primary Bedroom
Main
10.76
11.09
119.33
10'9'' x 11'1''
4pc Bathroom
Main
NaN
Measurements not available
3pc Bathroom
Main
NaN
Measurements not available

