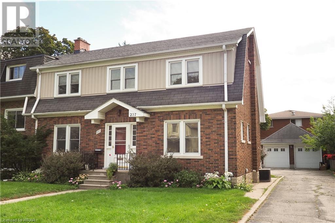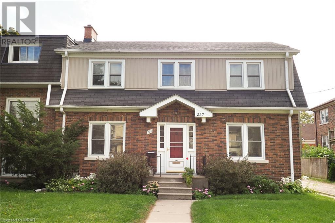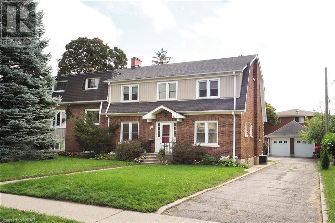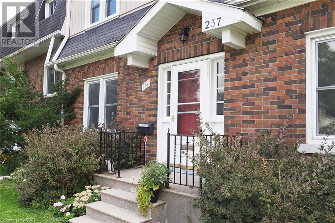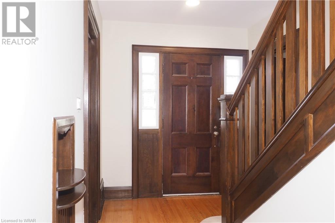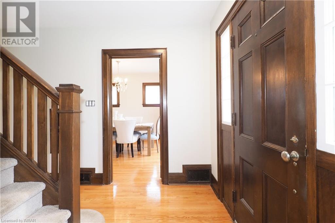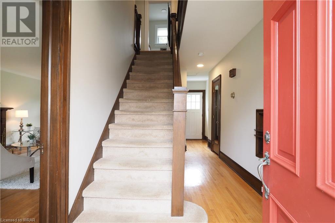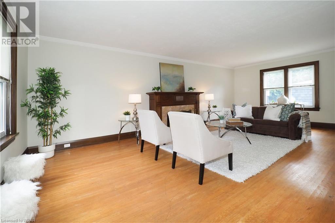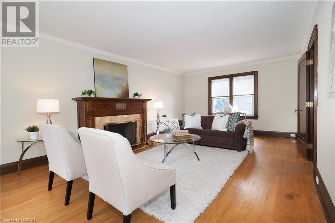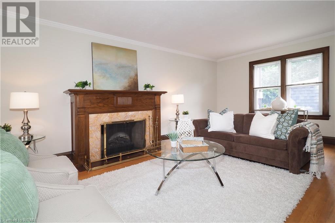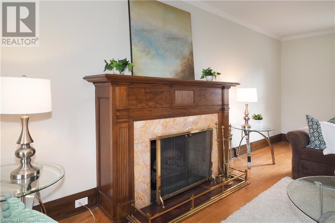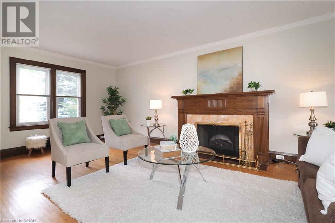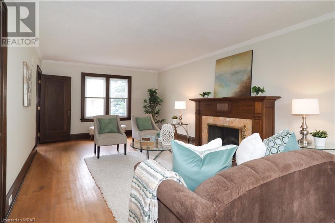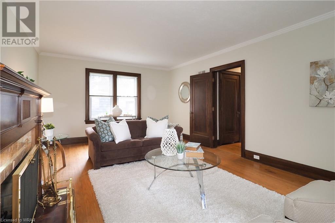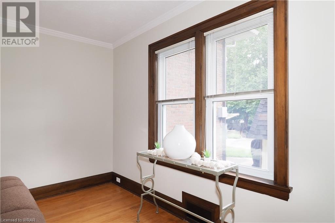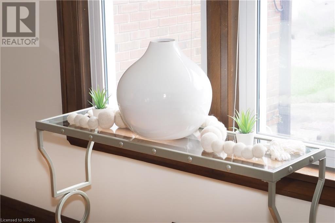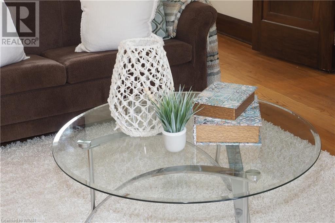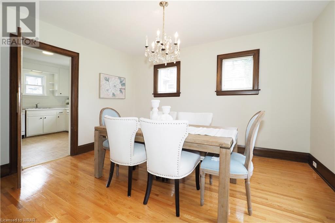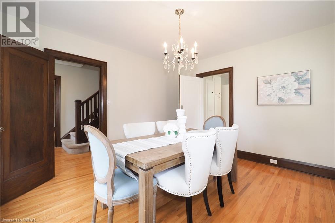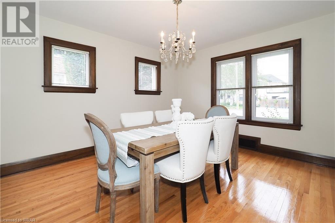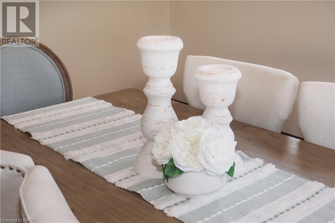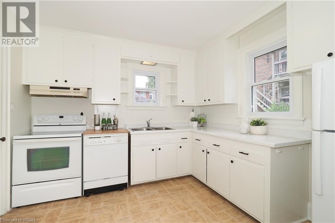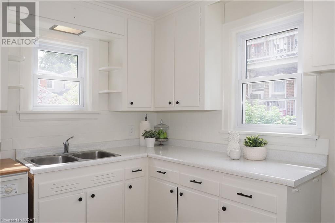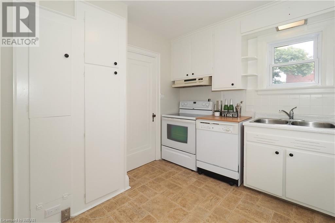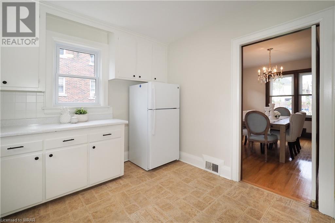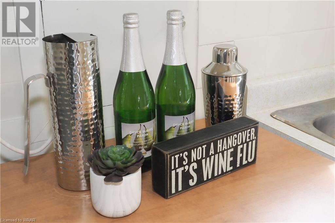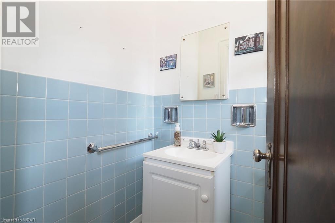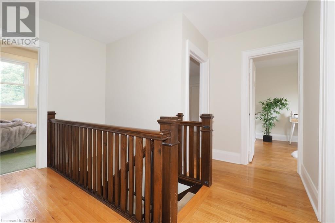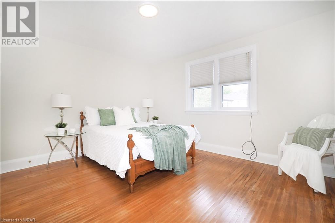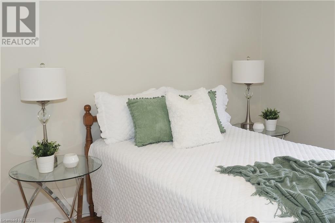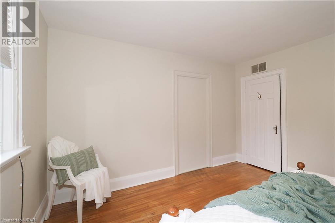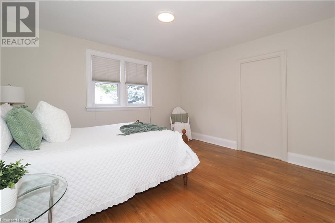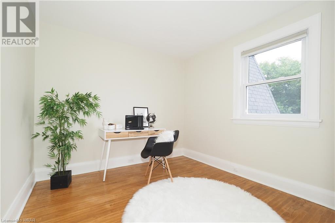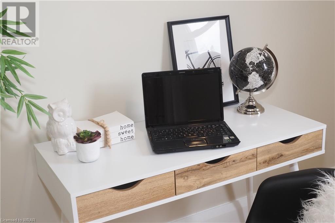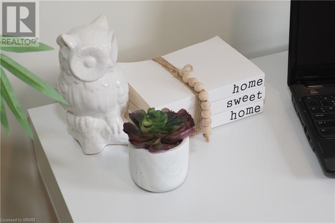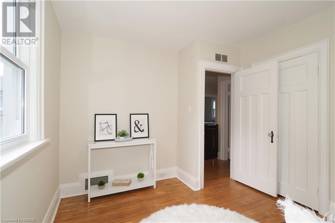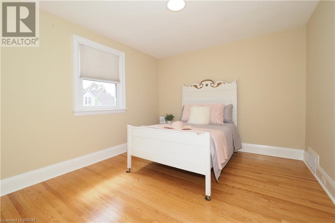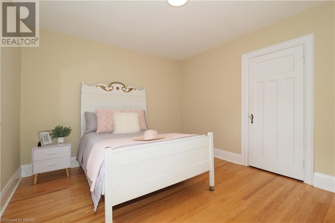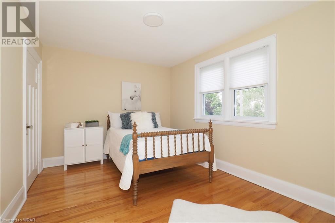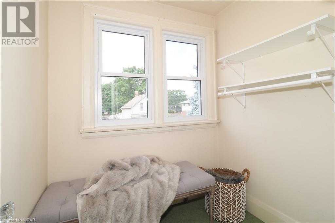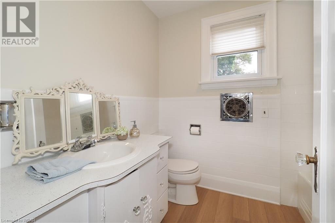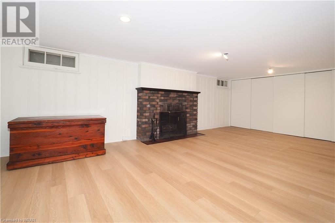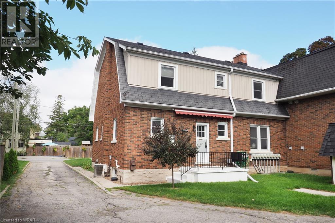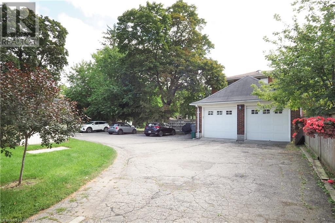- Ontario
- Cambridge
237 Westminster St S
CAD$549,900
CAD$549,900 Asking price
5 237 WESTMINSTER Street SCambridge, Ontario, N3H1T2
Delisted
323| 1736 sqft
Listing information last updated on Tue Dec 12 2023 13:09:51 GMT-0500 (Eastern Standard Time)

Open Map
Log in to view more information
Go To LoginSummary
ID40481623
StatusDelisted
Ownership TypeCondominium
Brokered ByHOWIE SCHMIDT REALTY INC.
TypeResidential House,Semi-Detached
AgeConstructed Date: 1941
Square Footage1736 sqft
RoomsBed:3,Bath:2
Maint Fee537.21 / Monthly
Maint Fee Inclusions
Virtual Tour
Detail
Building
Bathroom Total2
Bedrooms Total3
Bedrooms Above Ground3
AppliancesDishwasher,Dryer,Refrigerator,Stove,Washer
Architectural Style2 Level
Basement DevelopmentPartially finished
Basement TypeFull (Partially finished)
Constructed Date1941
Construction Style AttachmentSemi-detached
Cooling TypeCentral air conditioning
Exterior FinishAluminum siding,Brick
Fireplace FuelElectric,Wood
Fireplace PresentTrue
Fireplace Total2
Fireplace TypeOther - See remarks
Fire ProtectionSmoke Detectors
Foundation TypePoured Concrete
Half Bath Total1
Heating TypeForced air
Size Interior1736.0000
Stories Total2
TypeHouse
Utility WaterMunicipal water
Land
Acreagefalse
AmenitiesPlace of Worship,Public Transit
SewerMunicipal sewage system
Surrounding
Ammenities Near ByPlace of Worship,Public Transit
Location DescriptionKing To Westminster De. South,property on left past Queenston
Zoning DescriptionRM3
Other
FeaturesPaved driveway
BasementPartially finished,Full (Partially finished)
FireplaceTrue
HeatingForced air
Unit No.5
Remarks
Opportunity knocks! Here is a stunning 3+bed, 2 bath home is situated in a small condo complex! With no outside maintenance it gives you back your weekends!! As soon as you walk in the door you will realize you are somewhere special. This turn key home has all the space needed to raise your family, formal living Room & Dining room w/ gumwood trim, brand new finished recreation room! Double car garage to round out the package. This home has been freshly re-wired & many plumbing/bath updates for trouble living for the new family! not sure where you will find a family home with this much peace of mind... (id:22211)
The listing data above is provided under copyright by the Canada Real Estate Association.
The listing data is deemed reliable but is not guaranteed accurate by Canada Real Estate Association nor RealMaster.
MLS®, REALTOR® & associated logos are trademarks of The Canadian Real Estate Association.
Location
Province:
Ontario
City:
Cambridge
Community:
Preston South
Room
Room
Level
Length
Width
Area
Office
Second
6.33
6.00
38.02
6'4'' x 6'0''
4pc Bathroom
Second
NaN
Measurements not available
Other
Second
11.42
9.51
108.63
11'5'' x 9'6''
Bedroom
Second
12.01
9.84
118.19
12'0'' x 9'10''
Bedroom
Second
12.01
10.76
129.22
12'0'' x 10'9''
Primary Bedroom
Second
12.99
12.24
158.99
13'0'' x 12'3''
Recreation
Bsmt
23.16
12.60
291.81
23'2'' x 12'7''
2pc Bathroom
Main
NaN
Measurements not available
Kitchen
Main
10.60
10.66
112.99
10'7'' x 10'8''
Dining
Main
13.25
11.32
150.03
13'3'' x 11'4''
Living
Main
24.34
12.99
316.28
24'4'' x 13'0''

