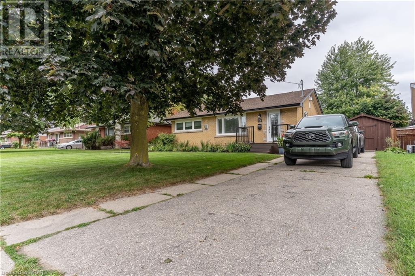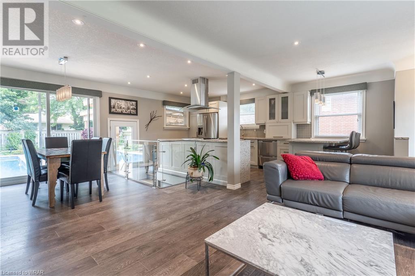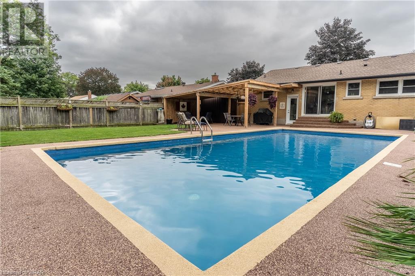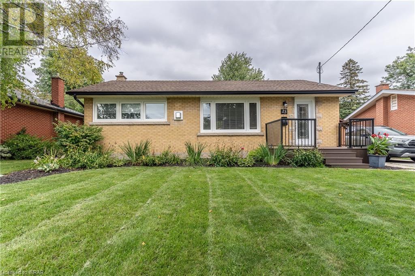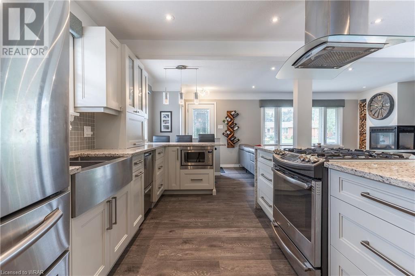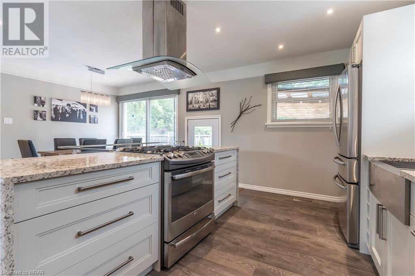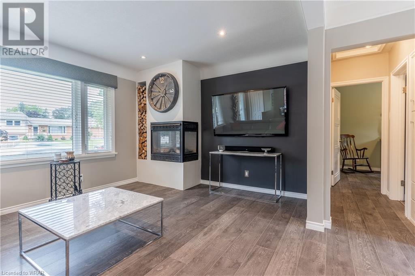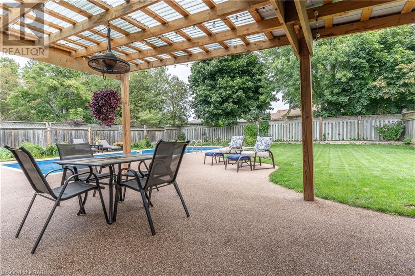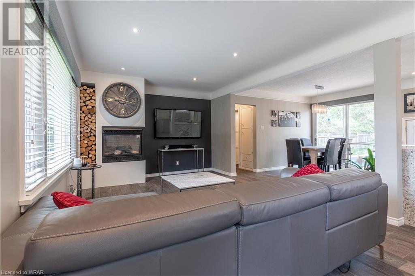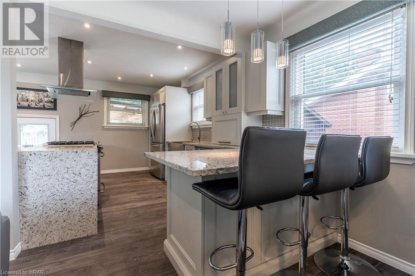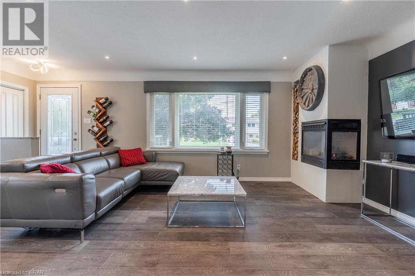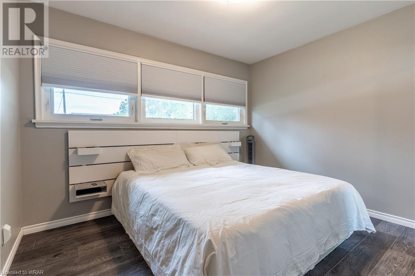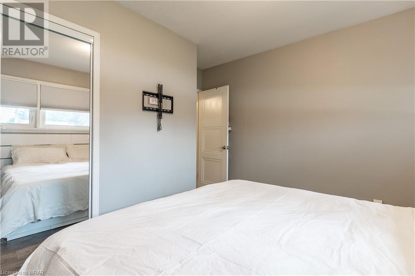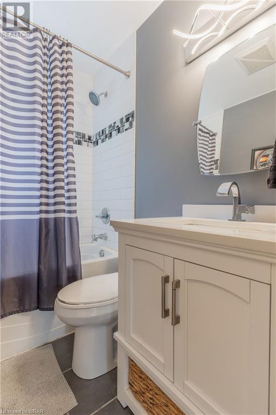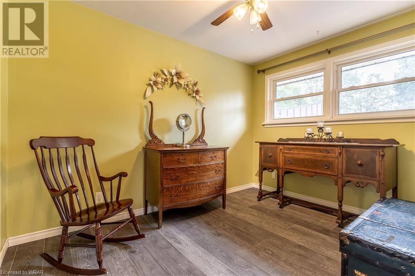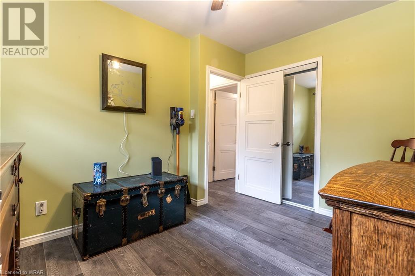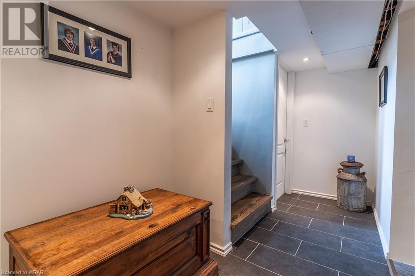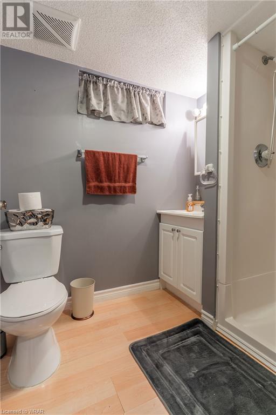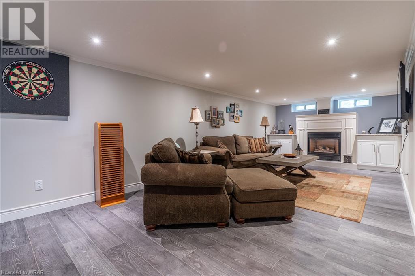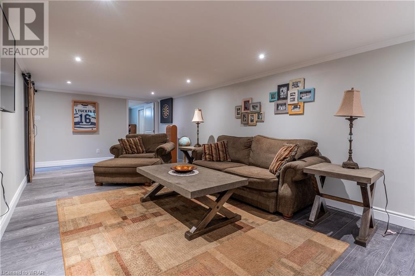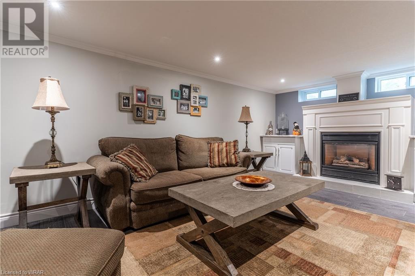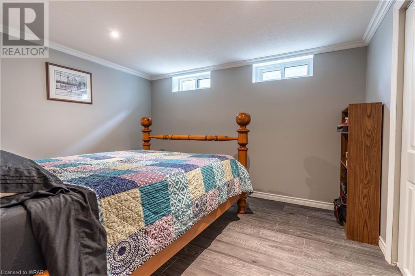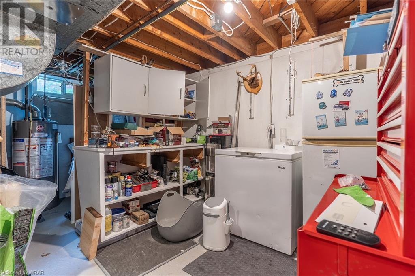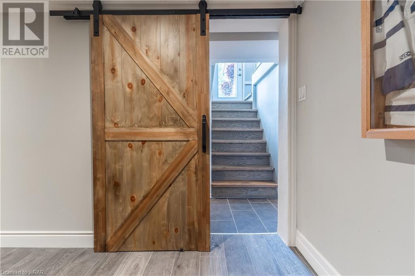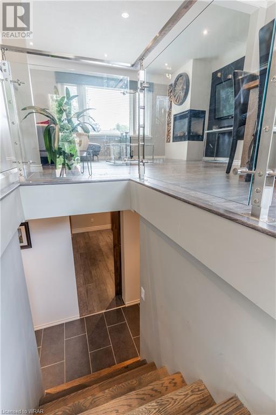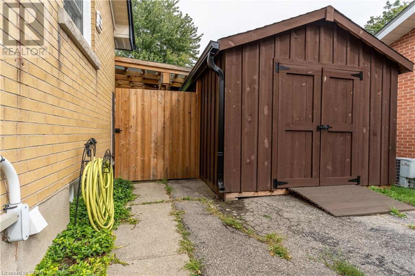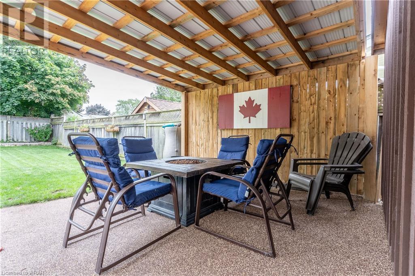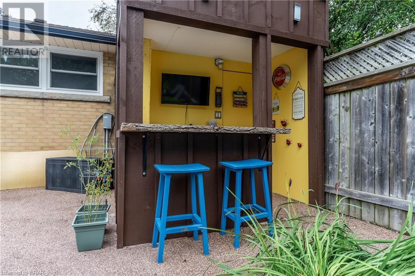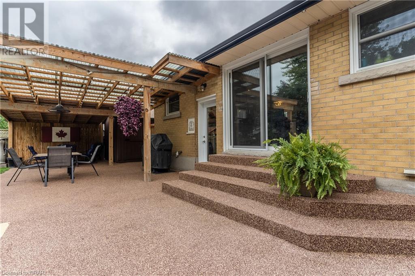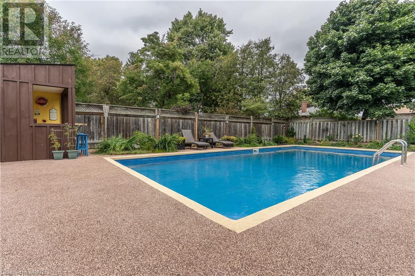- Ontario
- Cambridge
23 Drew Ave
CAD$699,000
CAD$699,000 Asking price
23 DREW AvenueCambridge, Ontario, N1S3R2
Delisted
2+124| 943.43 sqft
Listing information last updated on Tue Dec 12 2023 23:26:39 GMT-0500 (Eastern Standard Time)

Open Map
Log in to view more information
Go To LoginSummary
ID40482765
StatusDelisted
Ownership TypeFreehold
Brokered ByRE/MAX TWIN CITY REALTY INC.
TypeResidential House,Detached,Bungalow
AgeConstructed Date: 1957
Land Sizeunder 1/2 acre
Square Footage943.43 sqft
RoomsBed:2+1,Bath:2
Virtual Tour
Detail
Building
Bathroom Total2
Bedrooms Total3
Bedrooms Above Ground2
Bedrooms Below Ground1
AppliancesDishwasher,Dryer,Microwave,Refrigerator,Stove,Water softener,Washer,Hood Fan,Window Coverings,Hot Tub
Architectural StyleBungalow
Basement DevelopmentFinished
Basement TypeFull (Finished)
Constructed Date1957
Construction Style AttachmentDetached
Cooling TypeCentral air conditioning
Exterior FinishBrick
Fireplace PresentTrue
Fireplace Total2
Foundation TypePoured Concrete
Heating FuelNatural gas
Heating TypeForced air
Size Interior943.4300
Stories Total1
TypeHouse
Utility WaterMunicipal water
Land
Size Total Textunder 1/2 acre
Access TypeRoad access
Acreagefalse
AmenitiesGolf Nearby,Place of Worship,Playground,Public Transit,Schools,Shopping
Fence TypeFence
SewerMunicipal sewage system
Surrounding
Ammenities Near ByGolf Nearby,Place of Worship,Playground,Public Transit,Schools,Shopping
Community FeaturesSchool Bus
Location DescriptionCedar Street to Drew Avenue
Zoning DescriptionR4
Other
Communication TypeHigh Speed Internet
FeaturesGolf course/parkland
BasementFinished,Full (Finished)
PoolInground pool
FireplaceTrue
HeatingForced air
Remarks
Dive into luxury! 23 Drew Avenue is sure to make a SPLASH! This delightful home offers a perfect blend of modern living and outdoor paradise, making it a must-see property. With 2+1 cozy bedrooms, a beautifully updated and open concept kitchen, there's room for the whole family to unwind and make lasting memories. Step outside into your own private oasis, featuring an enormous inground pool surrounded by durable rubber decking and stairs, perfect for sunny days and outdoor entertaining. Let's not forget the giant gazebo (2020) and tiki bar! Watch your favourite show or sports game while lounging in your pool. But that's not all - this home is designed for the future with a rough-in for an electric/hybrid car, ensuring you're ready for the next generation of eco-friendly transportation. Located in a convenient neighborhood, this home balances modern living with serene surroundings. Make 23 Drew Avenue your haven of comfort and recreation today! (id:22211)
The listing data above is provided under copyright by the Canada Real Estate Association.
The listing data is deemed reliable but is not guaranteed accurate by Canada Real Estate Association nor RealMaster.
MLS®, REALTOR® & associated logos are trademarks of The Canadian Real Estate Association.
Location
Province:
Ontario
City:
Cambridge
Community:
Salisbury/Southgate
Room
Room
Level
Length
Width
Area
Utility
Bsmt
11.52
14.67
168.88
11'6'' x 14'8''
Recreation
Bsmt
10.99
24.74
271.89
11' x 24'9''
Laundry
Bsmt
11.52
8.92
102.77
11'6'' x 8'11''
Bedroom
Bsmt
10.99
9.58
105.29
11'0'' x 9'7''
3pc Bathroom
Bsmt
5.15
7.41
38.19
5'2'' x 7'5''
Bedroom
Main
11.75
9.09
106.74
11'9'' x 9'1''
Living
Main
11.52
17.59
202.51
11'6'' x 17'7''
Kitchen
Main
19.42
12.40
240.87
19'5'' x 12'5''
Dining
Main
12.01
7.91
94.94
12'0'' x 7'11''
Bedroom
Main
11.52
11.58
133.37
11'6'' x 11'7''
4pc Bathroom
Main
8.23
4.92
40.53
8'3'' x 4'11''

