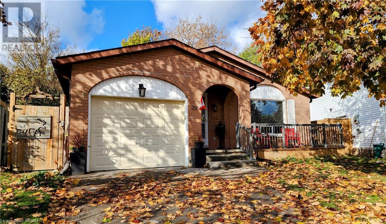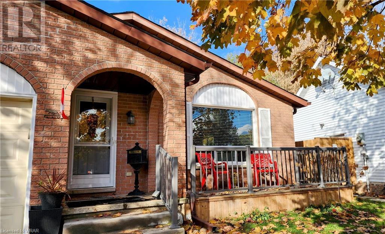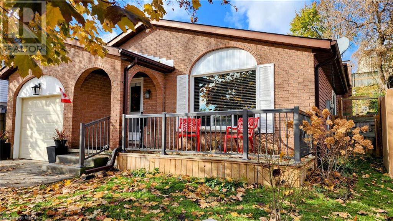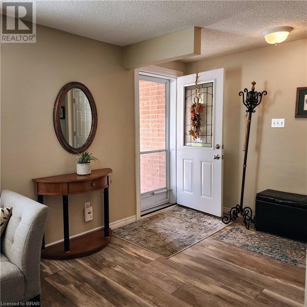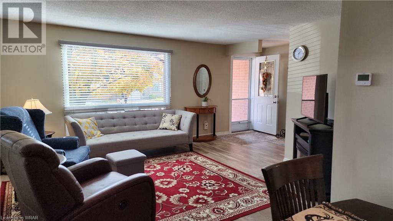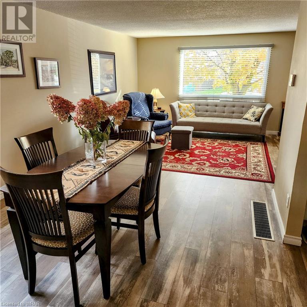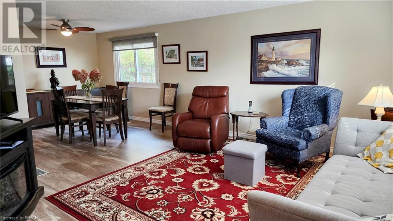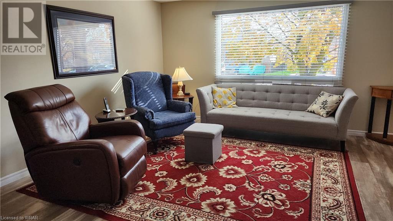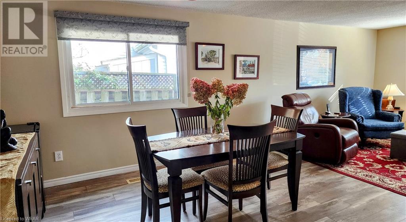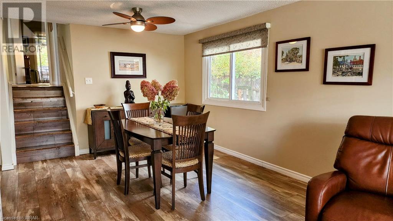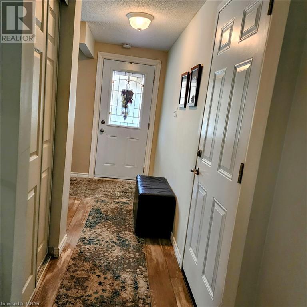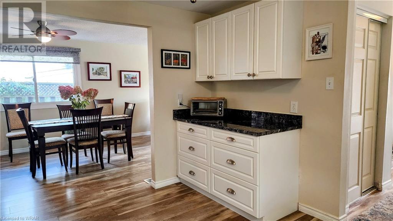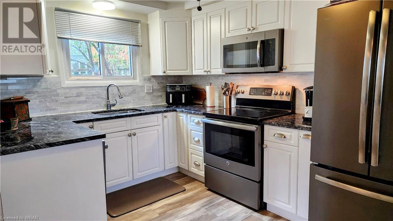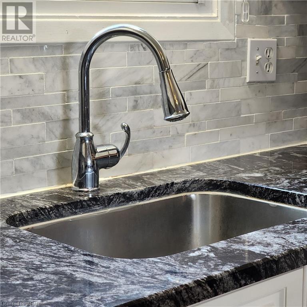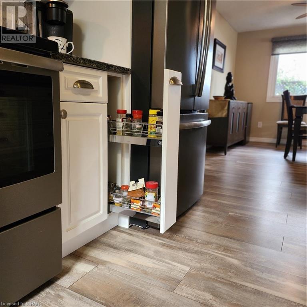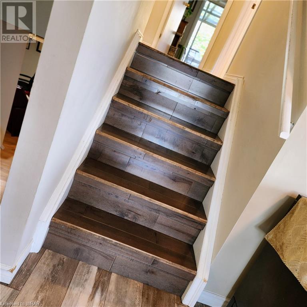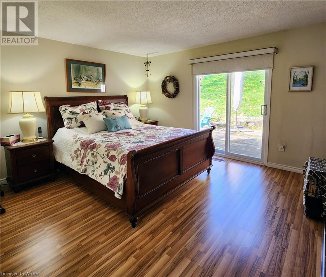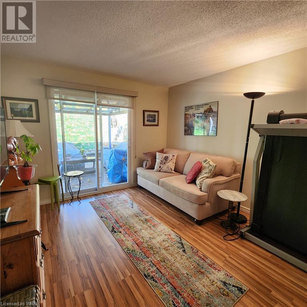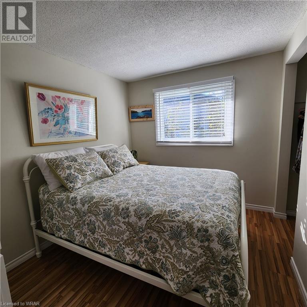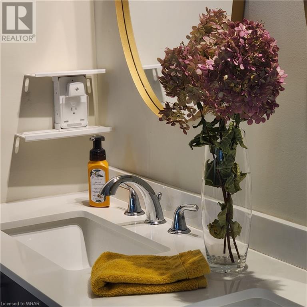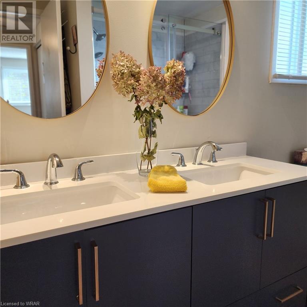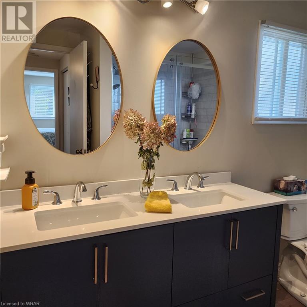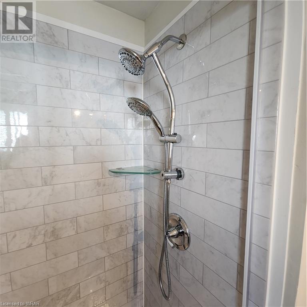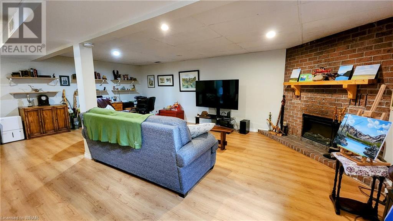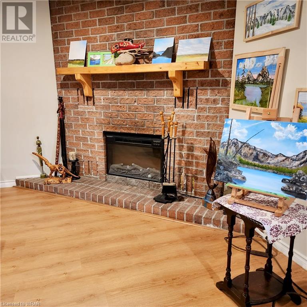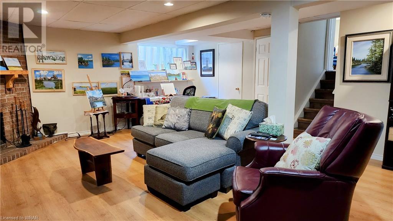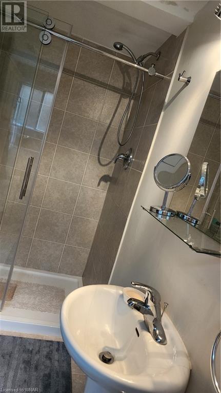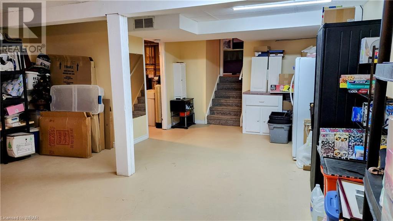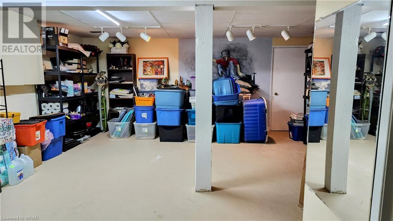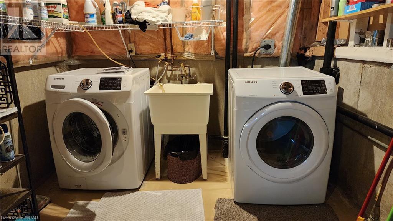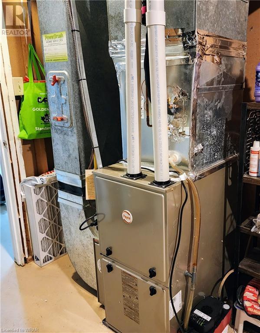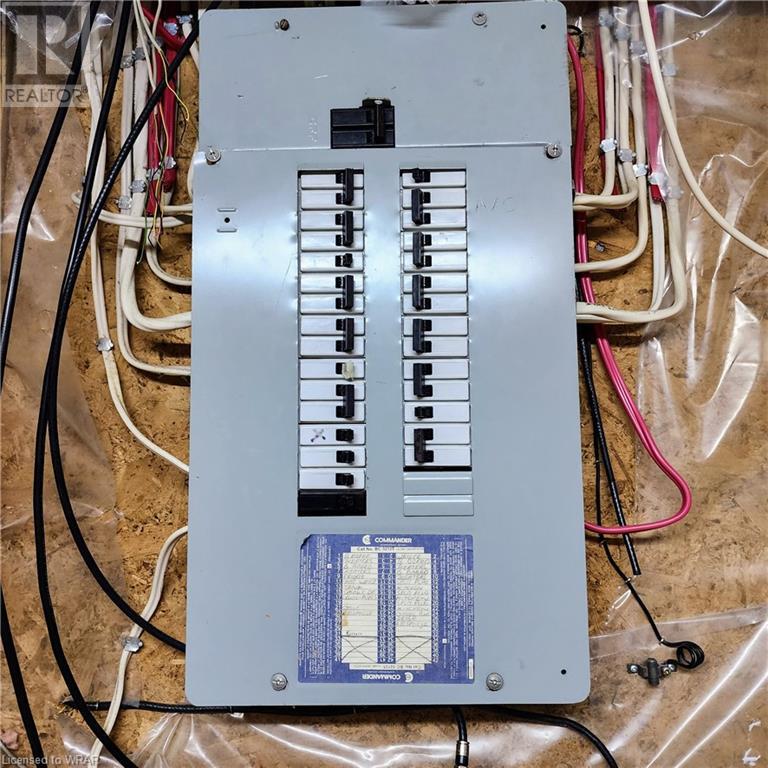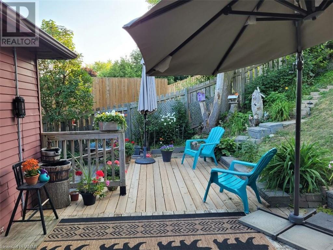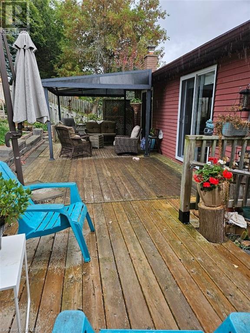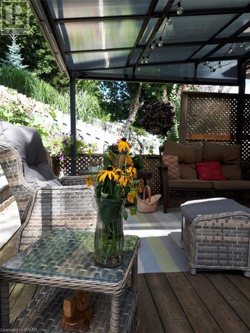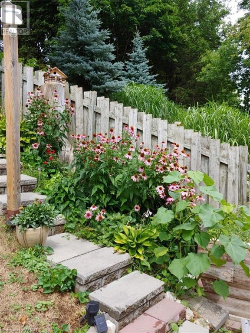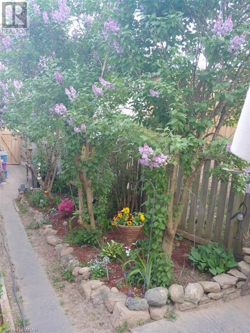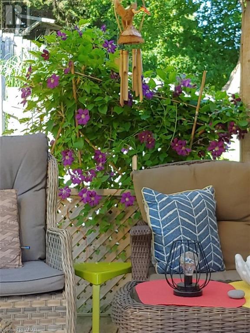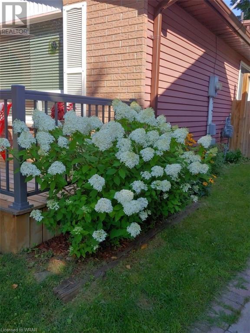- Ontario
- Cambridge
23 Bradbury Cres
CAD$699,900
CAD$699,900 Asking price
23 BRADBURY CrescentCambridge, Ontario, N1R7A3
Delisted · Delisted ·
323| 1210 sqft
Listing information last updated on Wed Dec 13 2023 02:50:09 GMT-0500 (Eastern Standard Time)

Open Map
Log in to view more information
Go To LoginSummary
ID40511729
StatusDelisted
Ownership TypeFreehold
Brokered ByRE/MAX TWIN CITY REALTY INC., BROKERAGE
TypeResidential House,Detached
AgeConstructed Date: 1986
Land Sizeunder 1/2 acre
Square Footage1210 sqft
RoomsBed:3,Bath:2
Detail
Building
Bathroom Total2
Bedrooms Total3
Bedrooms Above Ground3
AppliancesDishwasher,Dryer,Stove,Water softener,Washer,Microwave Built-in,Window Coverings,Garage door opener
Basement DevelopmentFinished
Basement TypeFull (Finished)
Constructed Date1986
Construction Style AttachmentDetached
Cooling TypeCentral air conditioning
Exterior FinishAluminum siding,Brick
Fireplace FuelElectric,Wood
Fireplace PresentTrue
Fireplace Total1
Fireplace TypeOther - See remarks
Fire ProtectionSmoke Detectors
Foundation TypePoured Concrete
Heating FuelNatural gas
Heating TypeForced air
Size Interior1210.0000
TypeHouse
Utility WaterMunicipal water
Land
Size Total Textunder 1/2 acre
Access TypeHighway Nearby
Acreagefalse
AmenitiesGolf Nearby,Park,Place of Worship,Public Transit,Schools
Fence TypeFence
SewerMunicipal sewage system
Surrounding
Ammenities Near ByGolf Nearby,Park,Place of Worship,Public Transit,Schools
Community FeaturesCommunity Centre
Location DescriptionFRANKLIN AND GLAMIS
Zoning DescriptionR5
Other
FeaturesPaved driveway,Sump Pump,Automatic Garage Door Opener
BasementFinished,Full (Finished)
FireplaceTrue
HeatingForced air
Remarks
Are you looking for beautiful home in North Galt? This recently updated 4 level backsplit awaits you and your family to make new memories. From the moment that you walk into this home you will be impressed with the many changes that has been make. Sit on the front porch and enjoy your morning coffee listening to the birds sing. Once inside the main floor flows with an open concept. Living room and dinning are filled with natural light from the large windows. The kitchen has been completely renovated and redesigned for optimal space and storage. You will also enjoy the newer Stainless steel appliances. On the upper floor you have three spacious bedrooms, two that have sliding doors to the rear deck. Relax in the evening and retire to your room with ease. The main bathroom has been completely renovated with cabinets, mirror and the outstanding walk in shower with glass sliding doors. If you like to entertain, then there is a large family room with a fireplace and another 3 pcs bathroom. It doesn't end there. The basement offers more space for whatever your family needs are. The large bonus room can be used multiple different ways. You will also find the utility room with newer washer and dryer. The rear yard has many features including a large deck surrounded with trees, plants and so much more. Call today to view this stunning home. (id:22211)
The listing data above is provided under copyright by the Canada Real Estate Association.
The listing data is deemed reliable but is not guaranteed accurate by Canada Real Estate Association nor RealMaster.
MLS®, REALTOR® & associated logos are trademarks of The Canadian Real Estate Association.
Location
Province:
Ontario
City:
Cambridge
Community:
Northview
Room
Room
Level
Length
Width
Area
3pc Bathroom
Second
8.23
6.99
57.55
8'3'' x 7'0''
Bedroom
Second
10.60
8.23
87.27
10'7'' x 8'3''
Bedroom
Second
11.91
10.40
123.86
11'11'' x 10'5''
Primary Bedroom
Second
14.01
11.84
165.92
14'0'' x 11'10''
Utility
Bsmt
11.25
8.01
90.09
11'3'' x 8'0''
Bonus
Bsmt
23.00
19.00
436.88
23'0'' x 19'0''
Cold
Bsmt
NaN
Measurements not available
Family
Lower
23.75
18.50
439.53
23'9'' x 18'6''
3pc Bathroom
Lower
10.50
4.82
50.63
10'6'' x 4'10''
Living
Main
15.85
12.24
193.92
15'10'' x 12'3''
Kitchen
Main
14.50
11.15
161.76
14'6'' x 11'2''
Dining
Main
11.15
10.50
117.11
11'2'' x 10'6''

