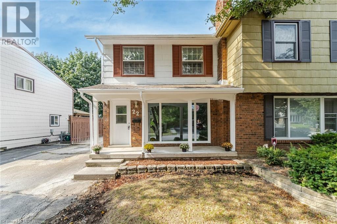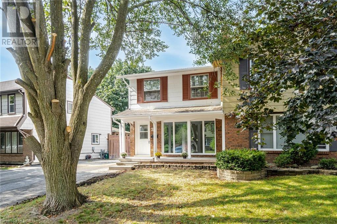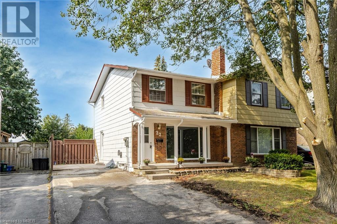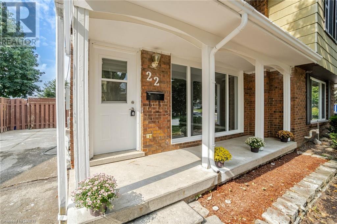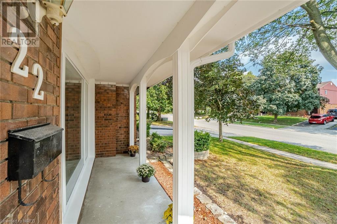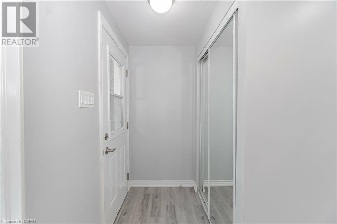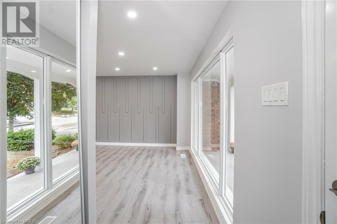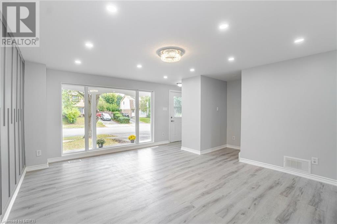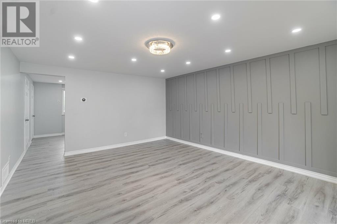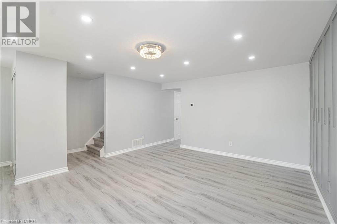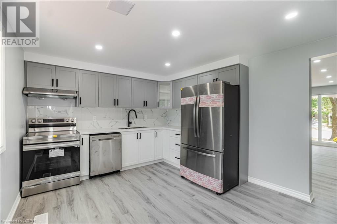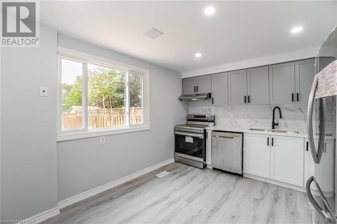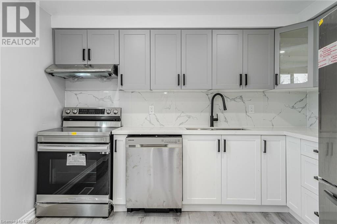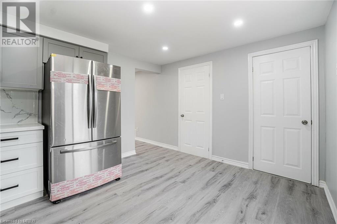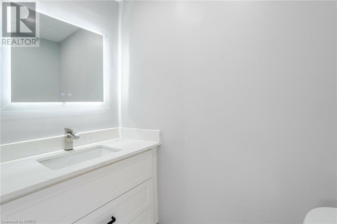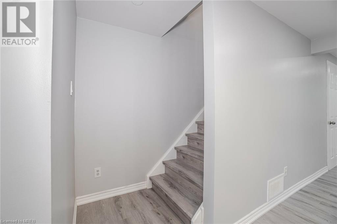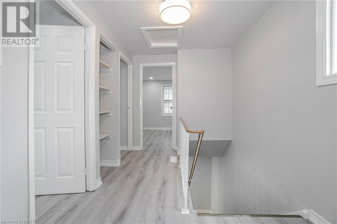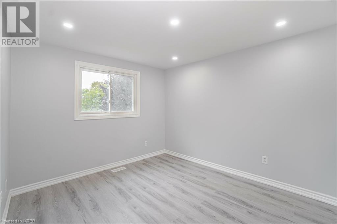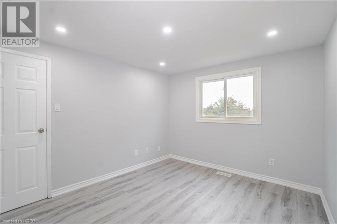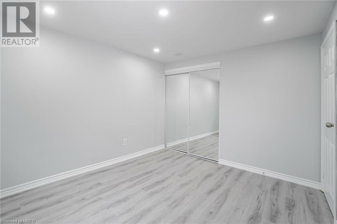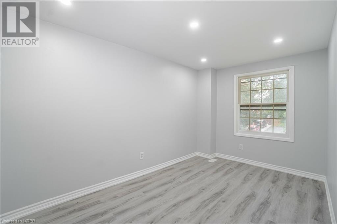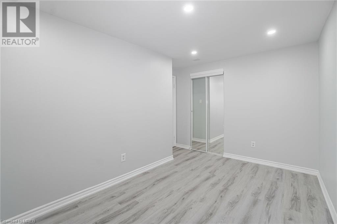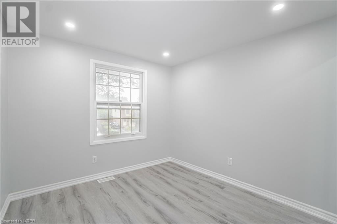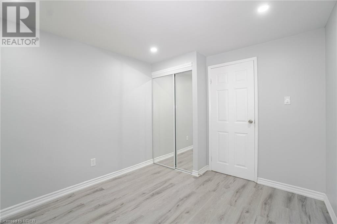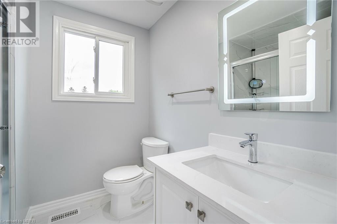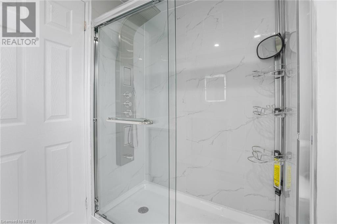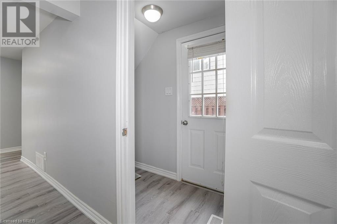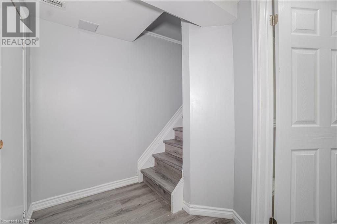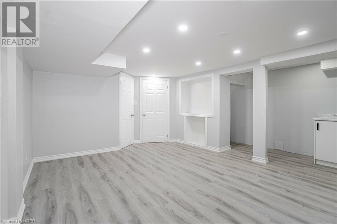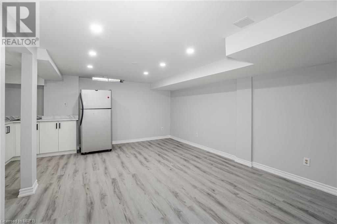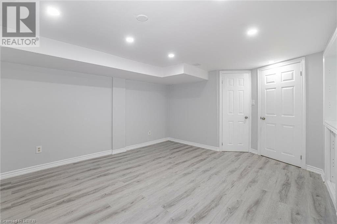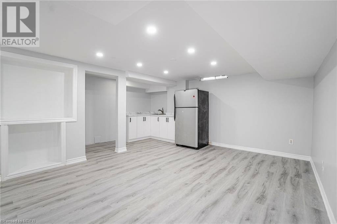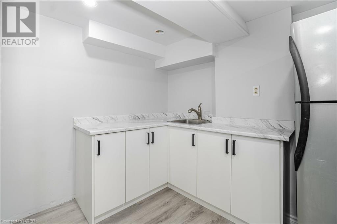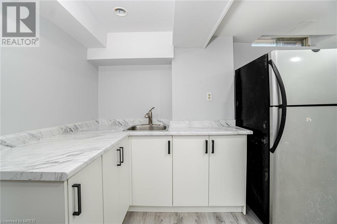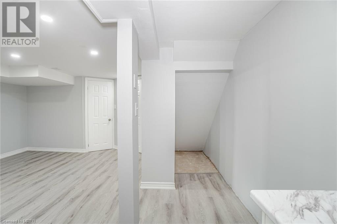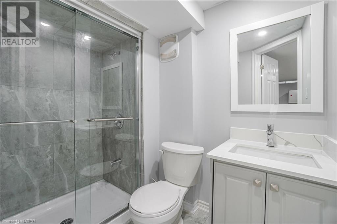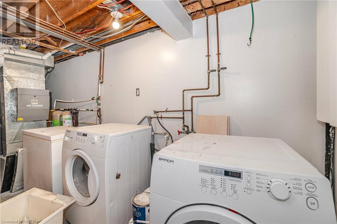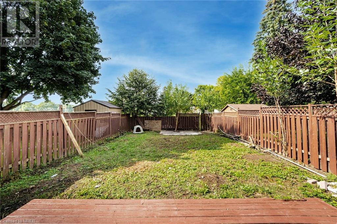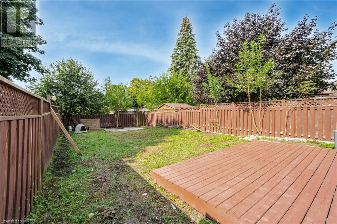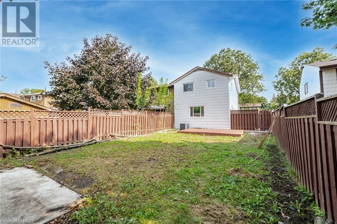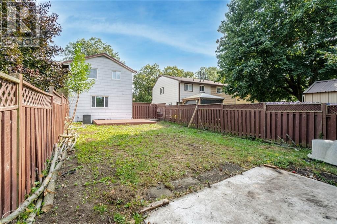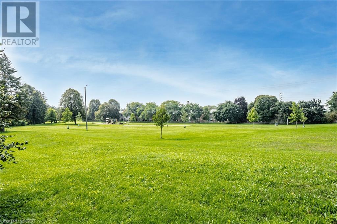- Ontario
- Cambridge
22 The Greenway
CAD$649,000
CAD$649,000 Asking price
22 THE GREENWAYCambridge, Ontario, N1R6L8
Delisted
333| 1102 sqft
Listing information last updated on Tue Dec 19 2023 12:40:48 GMT-0500 (Eastern Standard Time)

Open Map
Log in to view more information
Go To LoginSummary
ID40482720
StatusDelisted
Ownership TypeFreehold
Brokered ByHOMELIFE MIRACLE REALTY MISSISSAUGA
TypeResidential House,Semi-Detached
Age
Land Sizeunder 1/2 acre
Square Footage1102 sqft
RoomsBed:3,Bath:3
Virtual Tour
Detail
Building
Bathroom Total3
Bedrooms Total3
Bedrooms Above Ground3
AppliancesDryer,Washer
Architectural Style2 Level
Basement DevelopmentFinished
Basement TypeFull (Finished)
Construction Style AttachmentSemi-detached
Cooling TypeCentral air conditioning
Exterior FinishBrick
Fireplace PresentFalse
Half Bath Total1
Heating FuelNatural gas
Size Interior1102.0000
Stories Total2
TypeHouse
Utility WaterMunicipal water
Land
Size Total Textunder 1/2 acre
Access TypeRoad access
Acreagefalse
AmenitiesHospital,Schools,Shopping
SewerMunicipal sewage system
Surrounding
Ammenities Near ByHospital,Schools,Shopping
Location DescriptionGoing South on Franklin Blbd. Turn Right onto Glams Rd. Turn Left onto The Greenway
Zoning DescriptionRS1
Other
FeaturesCul-de-sac,Paved driveway
BasementFinished,Full (Finished)
FireplaceFalse
Remarks
Experience luxury living at its finest! Immaculate, 3-bedrooms 3 Bathrooms semi-detached with Brand New 1 Bedroom basement with separate entrance. 1500 Sq.Ft. Highly sought-after location with fully upgraded Home. 3 car parking, grey floors and pot lights everywhere. The beauty of Eat in kitchen completed with quartz countertops, ample storage space & S/S appliances. Spacious & bright living with big new window. Relax in the space and comfort of freshly upgraded home. Close to school, park, plaza, place of Worship, conservation areas trails etc. Very quiet and mature neighborhood. EXTRAS * All Light Fixtures, New Fridge, Stove, Dishwasher. Washer, Dryer, Water Softener, Water Heater & Furnace. A great starter home for the first time buyer! (id:22211)
The listing data above is provided under copyright by the Canada Real Estate Association.
The listing data is deemed reliable but is not guaranteed accurate by Canada Real Estate Association nor RealMaster.
MLS®, REALTOR® & associated logos are trademarks of The Canadian Real Estate Association.
Location
Province:
Ontario
City:
Cambridge
Community:
Northview
Room
Room
Level
Length
Width
Area
Bedroom
Second
12.76
4.99
63.64
12'9'' x 5'0''
Bedroom
Second
10.40
8.99
93.49
10'5'' x 9'0''
Primary Bedroom
Second
14.01
8.01
112.15
14'0'' x 8'0''
3pc Bathroom
Second
NaN
Measurements not available
Great
Bsmt
20.01
12.40
248.19
20'0'' x 12'5''
3pc Bathroom
Bsmt
NaN
Measurements not available
Eat in kitchen
Main
10.40
12.01
124.89
10'5'' x 12'0''
Living
Main
16.40
13.42
220.12
16'5'' x 13'5''
2pc Bathroom
Main
NaN
Measurements not available

