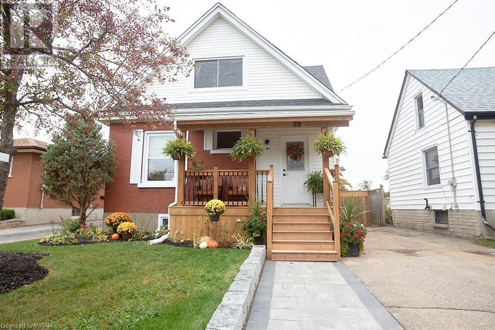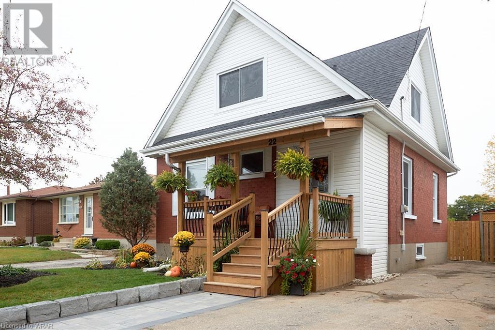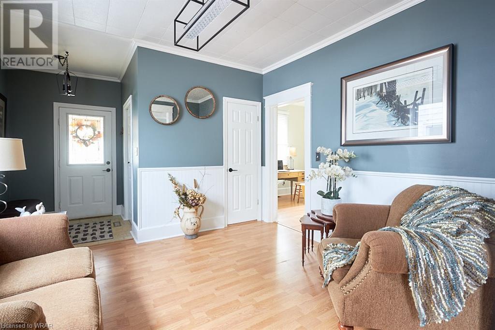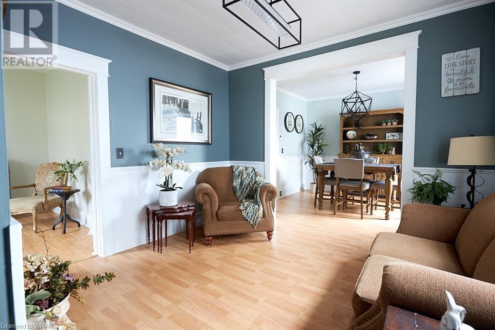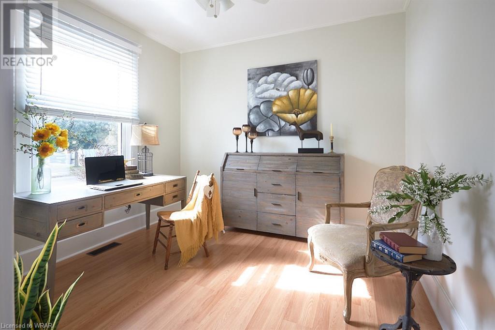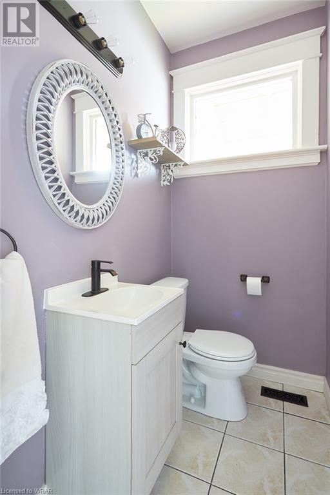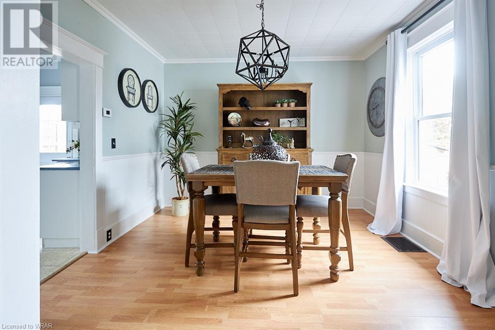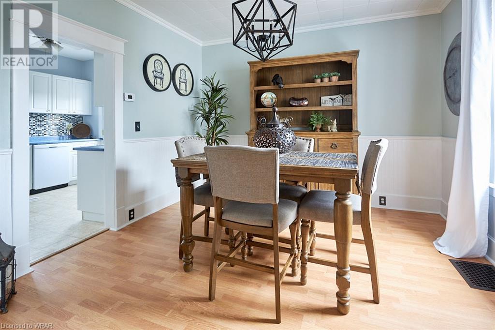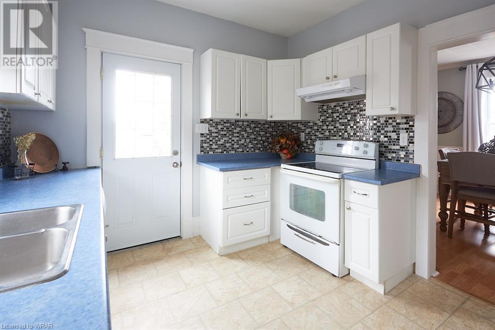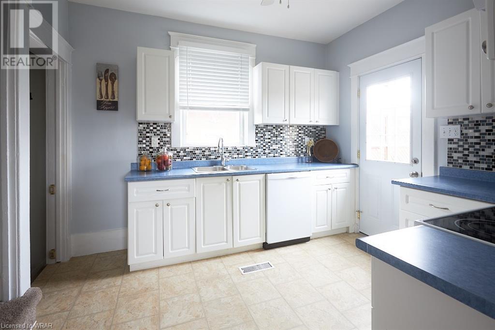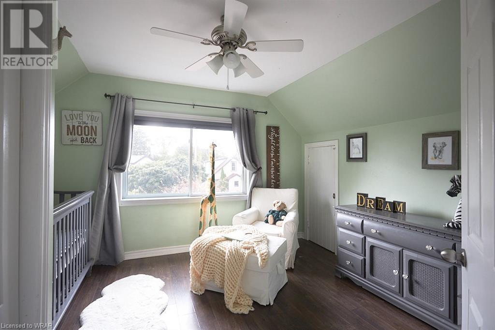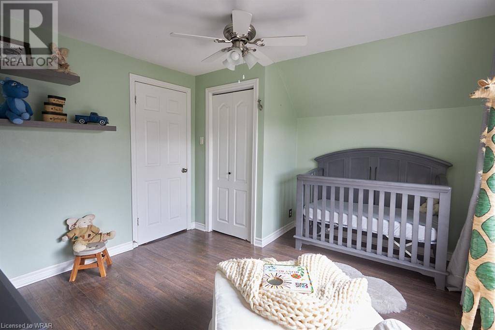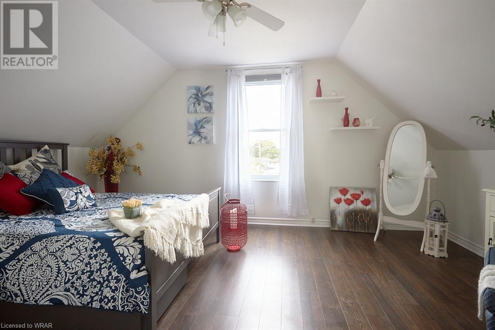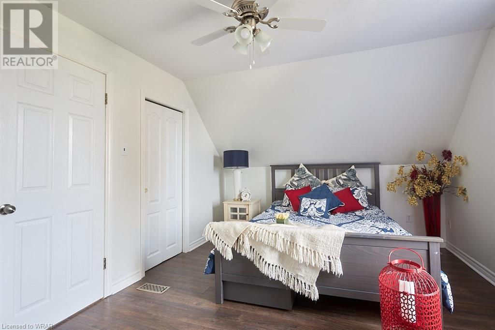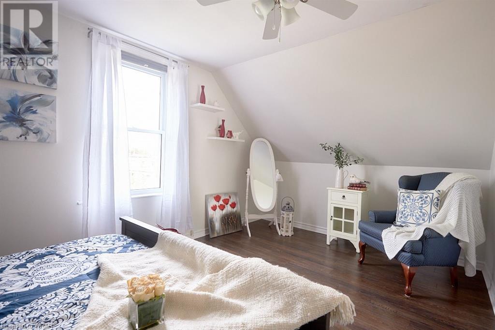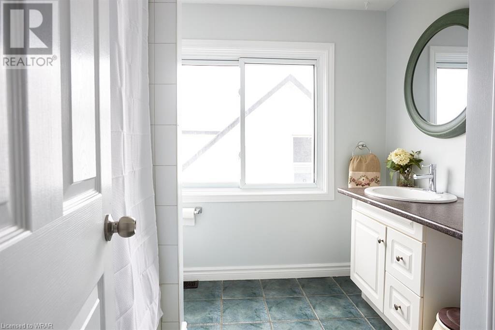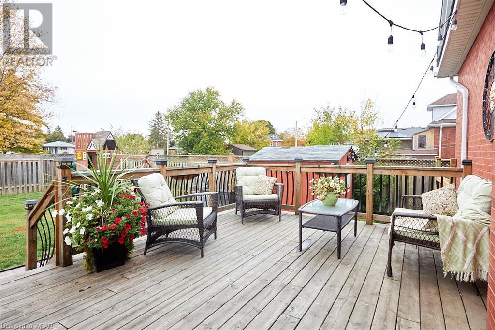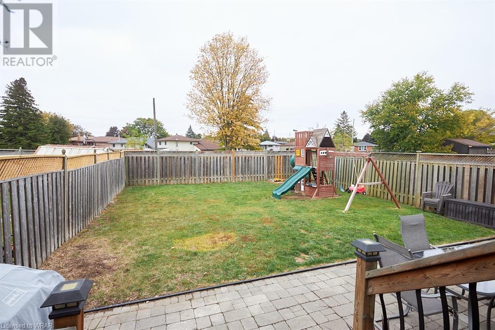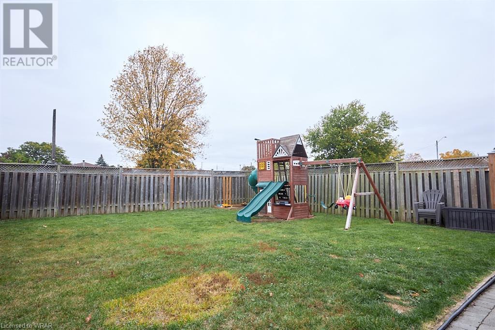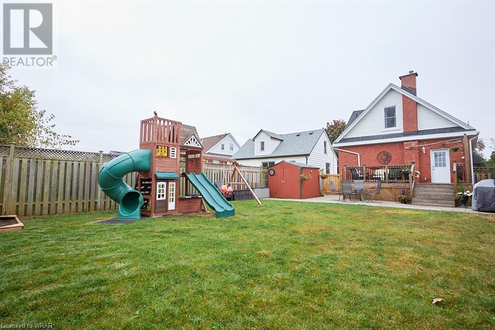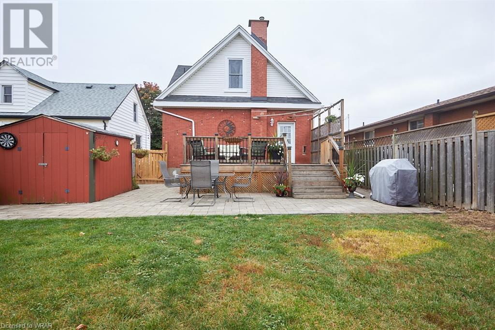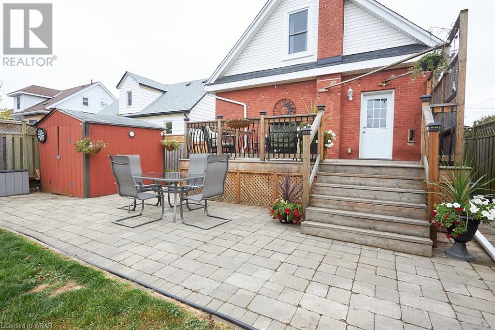- Ontario
- Cambridge
22 Elmwood Ave
CAD$620,000
CAD$620,000 Asking price
22 ELMWOOD AvenueCambridge, Ontario, N1R4Y1
Delisted
323| 1101 sqft
Listing information last updated on Wed Dec 13 2023 09:47:56 GMT-0500 (Eastern Standard Time)

Open Map
Log in to view more information
Go To LoginSummary
ID40500924
StatusDelisted
Ownership TypeFreehold
Brokered ByDavenport Realty Brokerage
TypeResidential House,Detached
Age
Land Sizeunder 1/2 acre
Square Footage1101 sqft
RoomsBed:3,Bath:2
Detail
Building
Bathroom Total2
Bedrooms Total3
Bedrooms Above Ground3
AppliancesDishwasher,Dryer,Refrigerator,Stove,Washer
Basement DevelopmentUnfinished
Basement TypePartial (Unfinished)
Construction Style AttachmentDetached
Cooling TypeCentral air conditioning
Exterior FinishVinyl siding
Fireplace PresentFalse
FixtureCeiling fans
Foundation TypePoured Concrete
Half Bath Total1
Heating FuelNatural gas
Heating TypeForced air
Size Interior1101.0000
Stories Total1.5
TypeHouse
Utility WaterMunicipal water
Land
Size Total Textunder 1/2 acre
Acreagefalse
AmenitiesPlayground,Shopping
SewerMunicipal sewage system
Surrounding
Ammenities Near ByPlayground,Shopping
Location DescriptionElmwood ave and moscrip
Zoning DescriptionR
BasementUnfinished,Partial (Unfinished)
FireplaceFalse
HeatingForced air
Remarks
Welcome to 22 Elmwood Ave! This fantastic three-bedroom, two-bath, 1.5-storey home that backs on to green space is perfect for first-time buyers and has had all new electrical wiring installed throughout the home in 2023. This exceptionally maintained property sits on a beautiful, large, fenced-in lot with plenty of room for entertaining. Quick access to Hespler Rd and shopping while just seconds away from Gordon Chaplin Park. Freshly painted interior with large windows that allow for beautiful natural light to fill the home and a separate dining room to host family gatherings. High ceilings throughout the home, and a kitchen that accesses the newly installed large back deck. Contact us today to book your private showing and see this fantastic property in person! (id:22211)
The listing data above is provided under copyright by the Canada Real Estate Association.
The listing data is deemed reliable but is not guaranteed accurate by Canada Real Estate Association nor RealMaster.
MLS®, REALTOR® & associated logos are trademarks of The Canadian Real Estate Association.
Location
Province:
Ontario
City:
Cambridge
Community:
Elgin Park/Coronation
Room
Room
Level
Length
Width
Area
4pc Bathroom
Second
7.91
8.01
63.30
7'11'' x 8'0''
Primary Bedroom
Second
15.91
9.91
157.66
15'11'' x 9'11''
Bedroom
Second
12.40
10.93
135.49
12'5'' x 10'11''
2pc Bathroom
Main
5.68
3.74
21.23
5'8'' x 3'9''
Kitchen
Main
10.83
10.07
109.05
10'10'' x 10'1''
Bedroom
Main
10.76
10.01
107.68
10'9'' x 10'0''
Dining
Main
11.52
11.91
137.15
11'6'' x 11'11''
Living
Main
11.91
10.50
125.03
11'11'' x 10'6''

