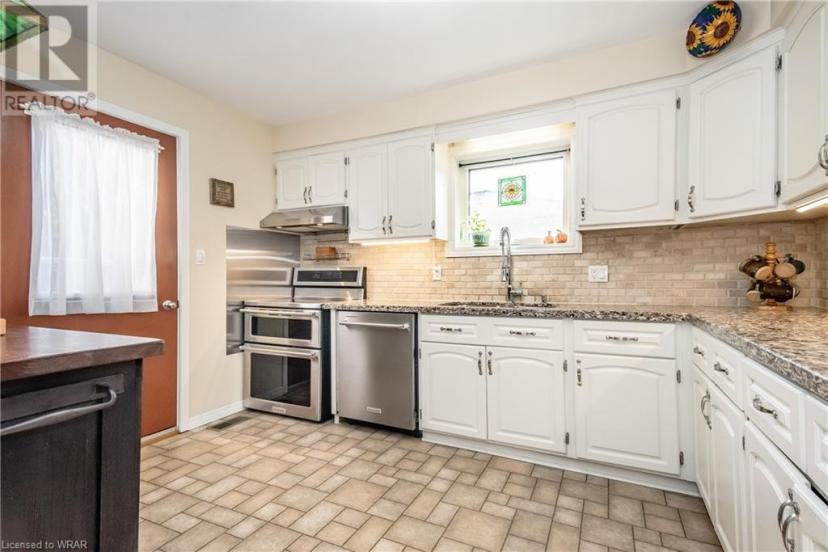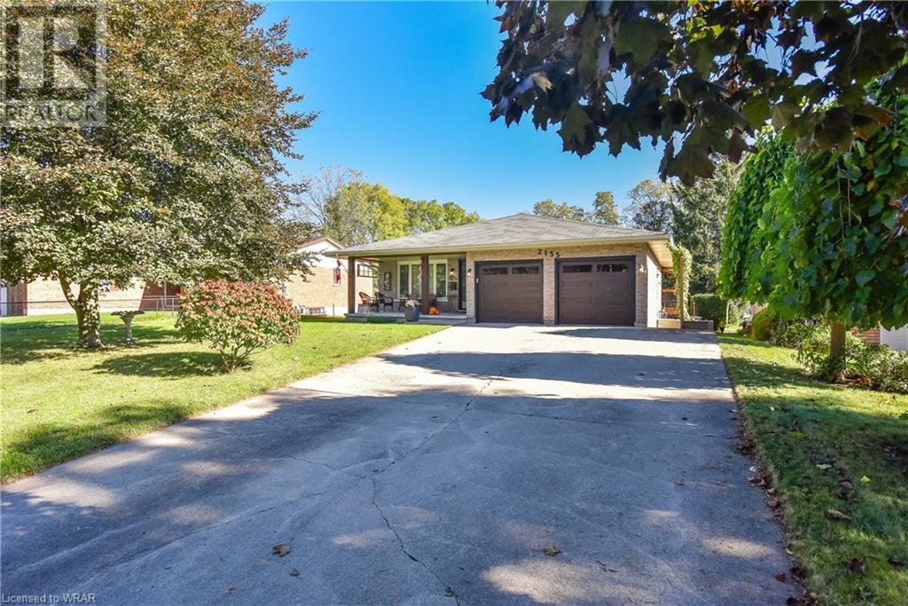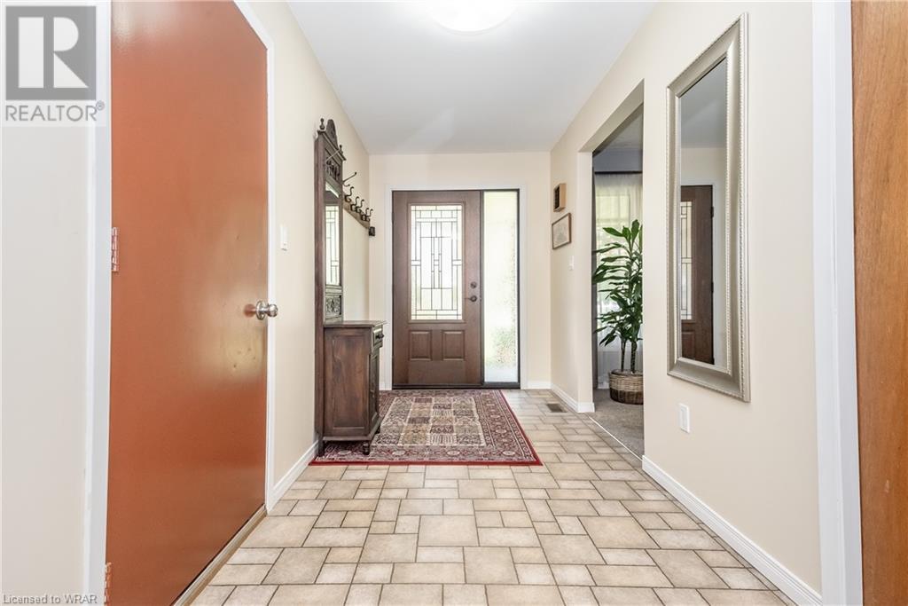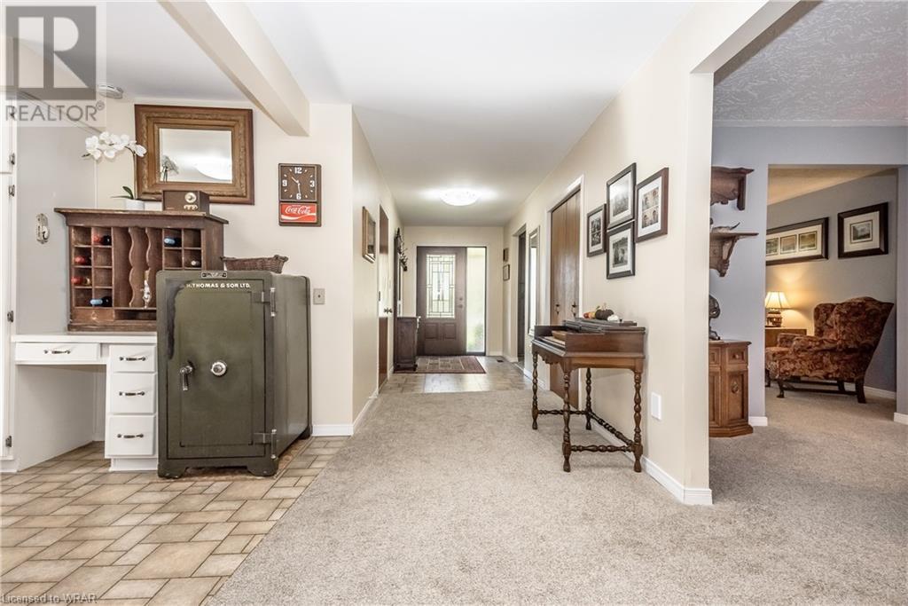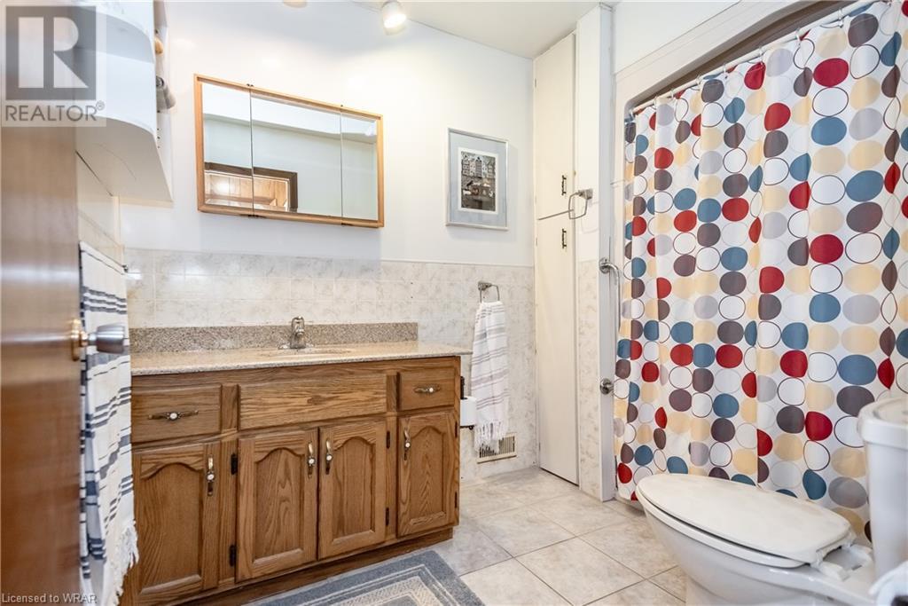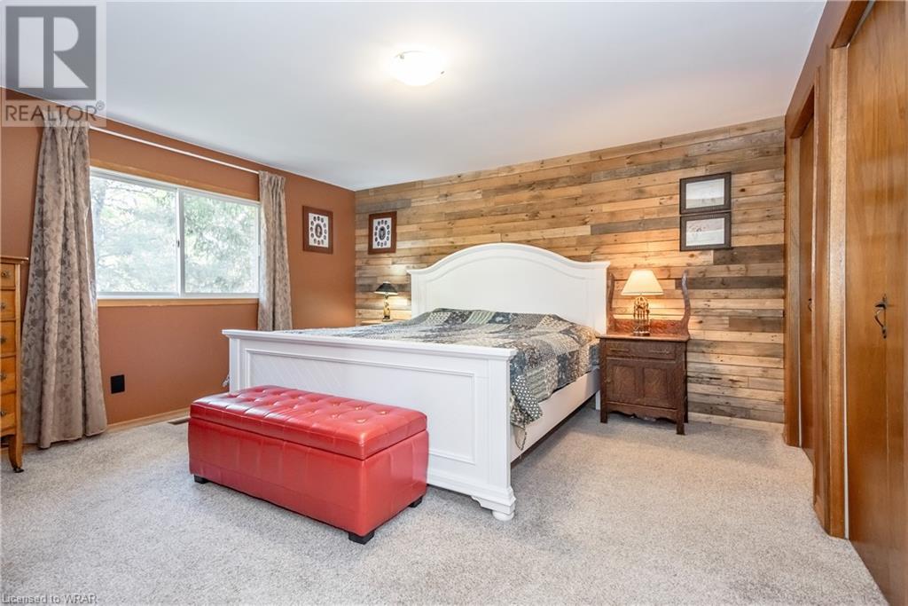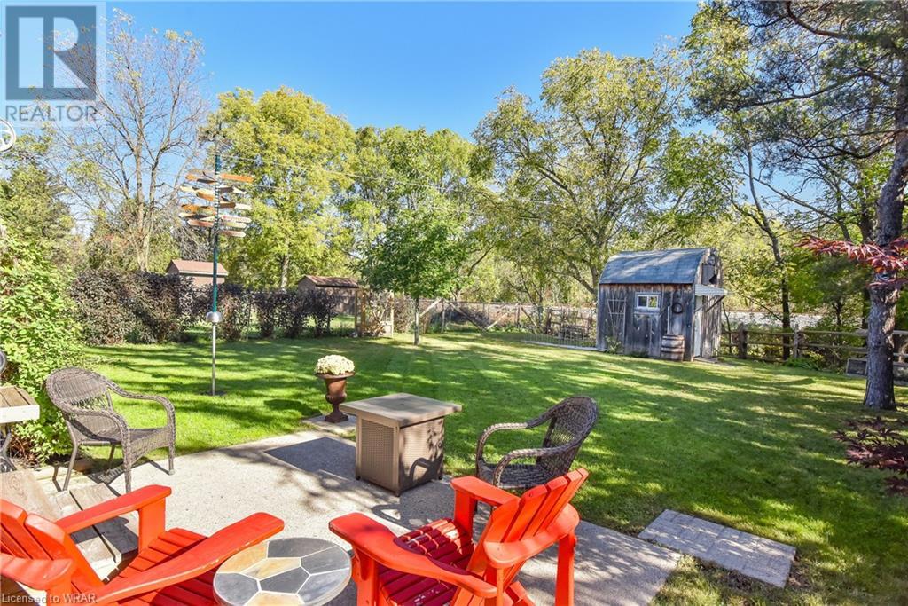- Ontario
- Cambridge
2155 Coronation Blvd
CAD$949,900
CAD$949,900 Asking price
2155 Coronation BlvdCambridge, Ontario, N3H3S1
Delisted
3+128| 1479 sqft

Open Map
Log in to view more information
Go To LoginSummary
ID40496638
StatusDelisted
Ownership TypeFreehold
TypeResidential House,Detached
RoomsBed:3+1,Bath:2
Square Footage1479 sqft
Land Sizeunder 1/2 acre
AgeConstructed Date: 1987
Listing Courtesy ofGRAND WEST REALTY INC., BROKERAGE
Virtual Tour
Detail
Building
Bathroom Total2
Bedrooms Total4
Bedrooms Above Ground3
Bedrooms Below Ground1
AppliancesCentral Vacuum,Dishwasher,Dryer,Refrigerator,Stove,Water softener,Washer,Hood Fan,Window Coverings,Garage door opener
Basement DevelopmentFinished
Basement TypeFull (Finished)
Constructed Date1987
Construction Style AttachmentDetached
Cooling TypeCentral air conditioning
Exterior FinishBrick
Fireplace PresentTrue
Fireplace Total1
Foundation TypePoured Concrete
Heating FuelNatural gas
Heating TypeForced air
Size Interior1479.0000
TypeHouse
Utility WaterMunicipal water
Land
Size Total Textunder 1/2 acre
Acreagefalse
AmenitiesGolf Nearby,Hospital,Park,Public Transit,Schools,Shopping
Fence TypePartially fenced
SewerMunicipal sewage system
Surrounding
Ammenities Near ByGolf Nearby,Hospital,Park,Public Transit,Schools,Shopping
Location DescriptionHespeler Road to Coronation Blvd.,across from Highland Park and Galt Country Club
Zoning DescriptionR3
Other
FeaturesAutomatic Garage Door Opener
BasementFinished,Full (Finished)
FireplaceTrue
HeatingForced air
Remarks
Welcome to 2155 Coronation Boulevard! This charming, 4-level backsplit with in-law potential boasts over 2,200 square feet of finished living space. The main level greets you with a large eat-in kitchen with a walkout to deck for barbequing, separate dining room, and living room. The upper level offers three well-appointed bedrooms and a bathroom. The lower level is dedicated to relaxation, featuring a cozy family room with a fireplace, a walkout to the yard, an additional bedroom, and another bathroom. The basement level offers even more living space, with a roughed-in bathroom and a separate entrance, providing a multitude of usage possibilities. The .31 acre, picturesque lot has a country-feel in the city with no rear neighbours, ideal for enjoying gardening or outdoor gatherings. Storage shed has hydro and space for tools and equipment. The oversized, attached double-car garage and expansive driveway offer plenty of parking for eight or more cars. This impeccably maintained house is full of character and awaits your personal touch to call it your home! (id:22211)
The listing data above is provided under copyright by the Canada Real Estate Association.
The listing data is deemed reliable but is not guaranteed accurate by Canada Real Estate Association nor RealMaster.
MLS®, REALTOR® & associated logos are trademarks of The Canadian Real Estate Association.
Location
Province:
Ontario
City:
Cambridge
Community:
Preston South
Room
Room
Level
Length
Width
Area
4pc Bathroom
Second
9.42
7.25
68.27
9'5'' x 7'3''
Bedroom
Second
9.42
10.76
101.33
9'5'' x 10'9''
Bedroom
Second
12.83
9.91
127.10
12'10'' x 9'11''
Primary Bedroom
Second
12.93
13.48
174.30
12'11'' x 13'6''
Other
Bsmt
10.93
8.01
87.46
10'11'' x 8'0''
Other
Bsmt
NaN
Measurements not available
Cold
Bsmt
17.65
7.35
129.72
17'8'' x 7'4''
Utility
Bsmt
8.76
10.76
94.27
8'9'' x 10'9''
Recreation
Bsmt
16.67
15.91
265.20
16'8'' x 15'11''
Laundry
Bsmt
10.93
5.41
59.14
10'11'' x 5'5''
Family
Lower
20.18
23.59
475.96
20'2'' x 23'7''
4pc Bathroom
Lower
9.42
6.50
61.17
9'5'' x 6'6''
Bedroom
Lower
9.42
14.17
133.46
9'5'' x 14'2''
Living
Main
11.15
14.76
164.69
11'2'' x 14'9''
Dining
Main
11.15
12.83
143.10
11'2'' x 12'10''
Eat in kitchen
Main
18.83
11.84
223.04
18'10'' x 11'10''
























