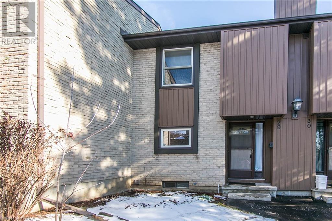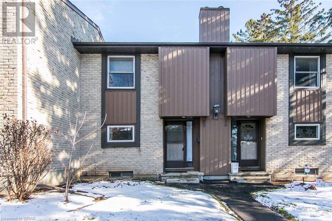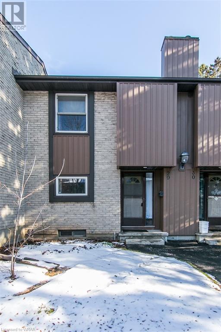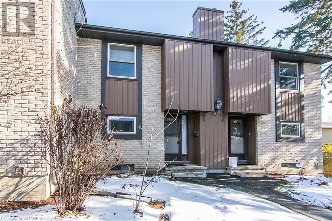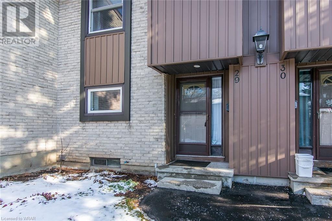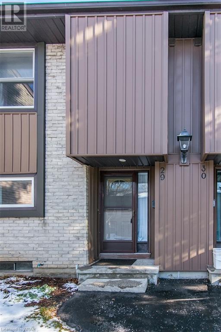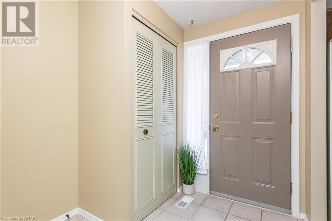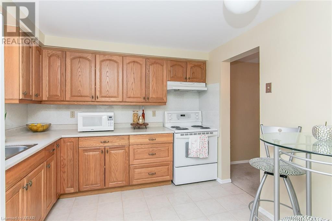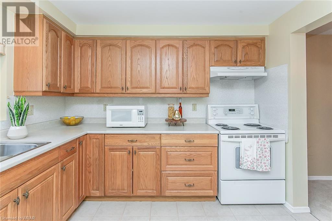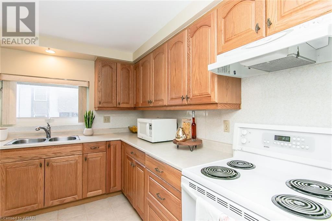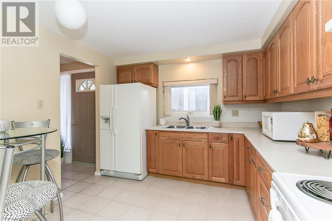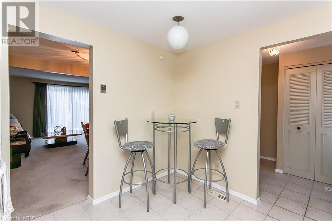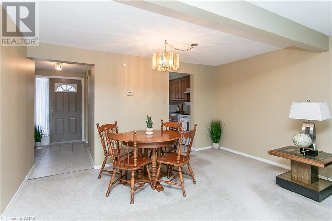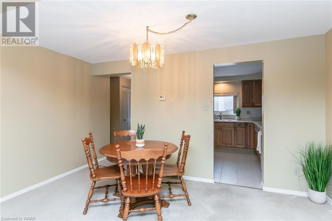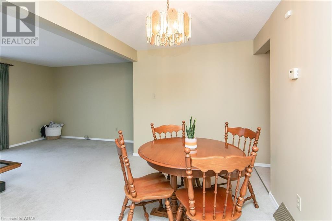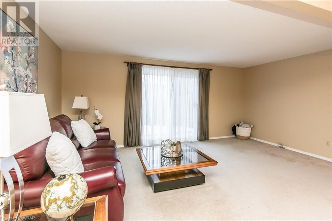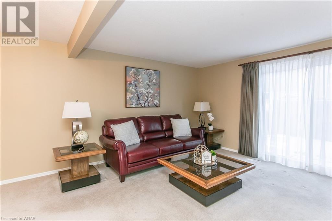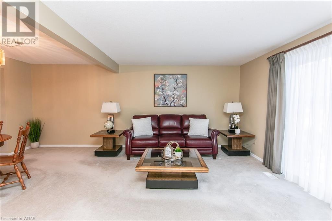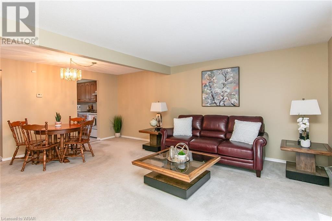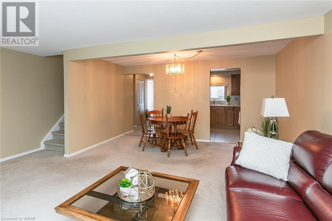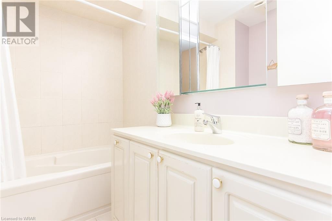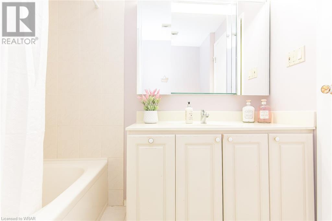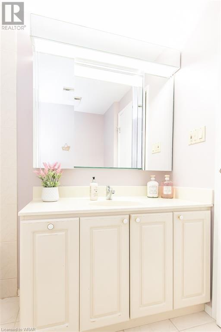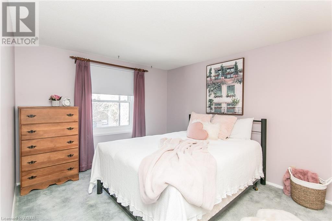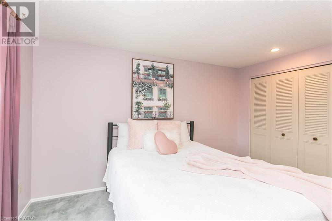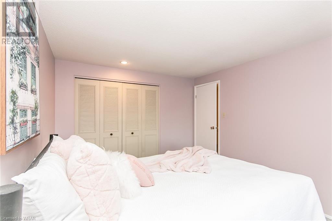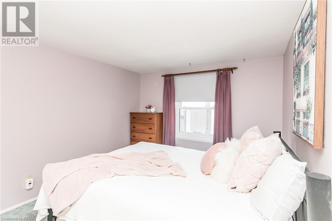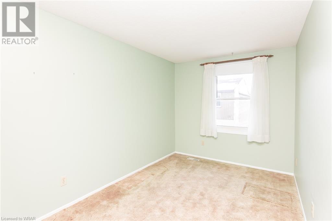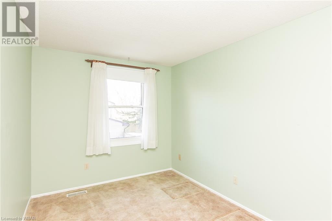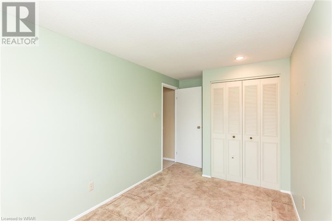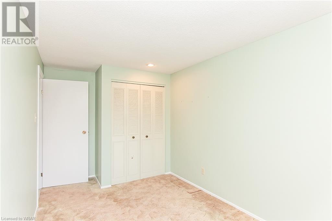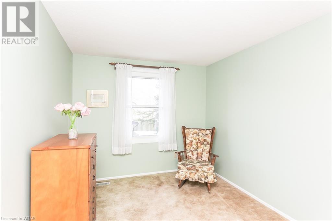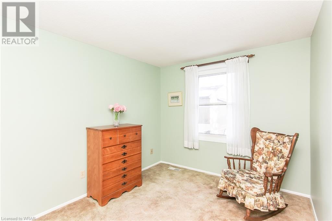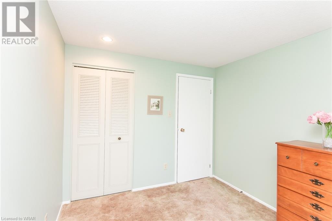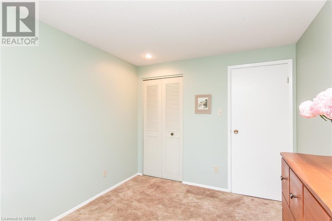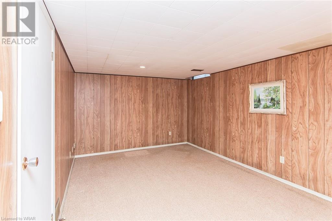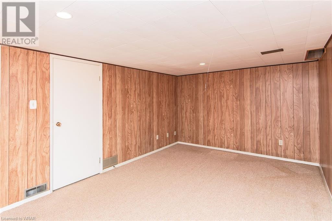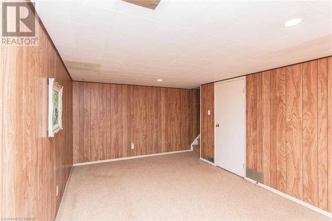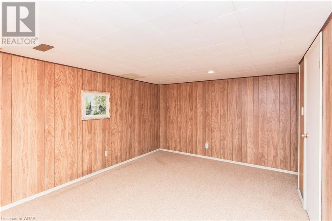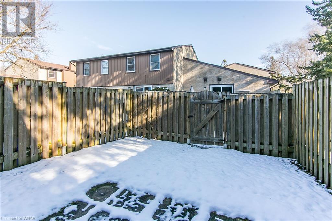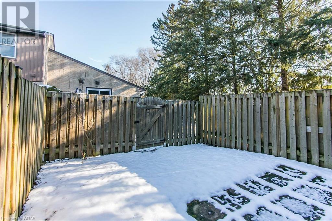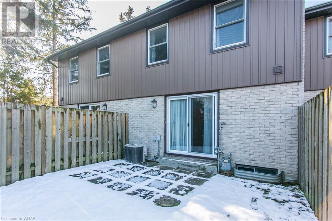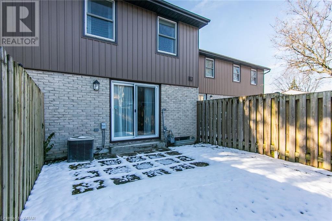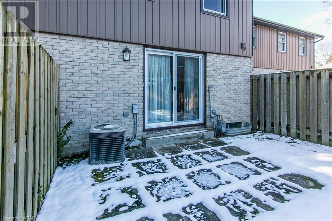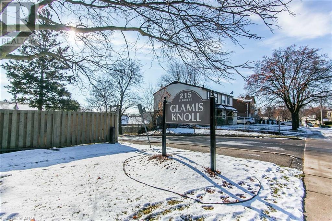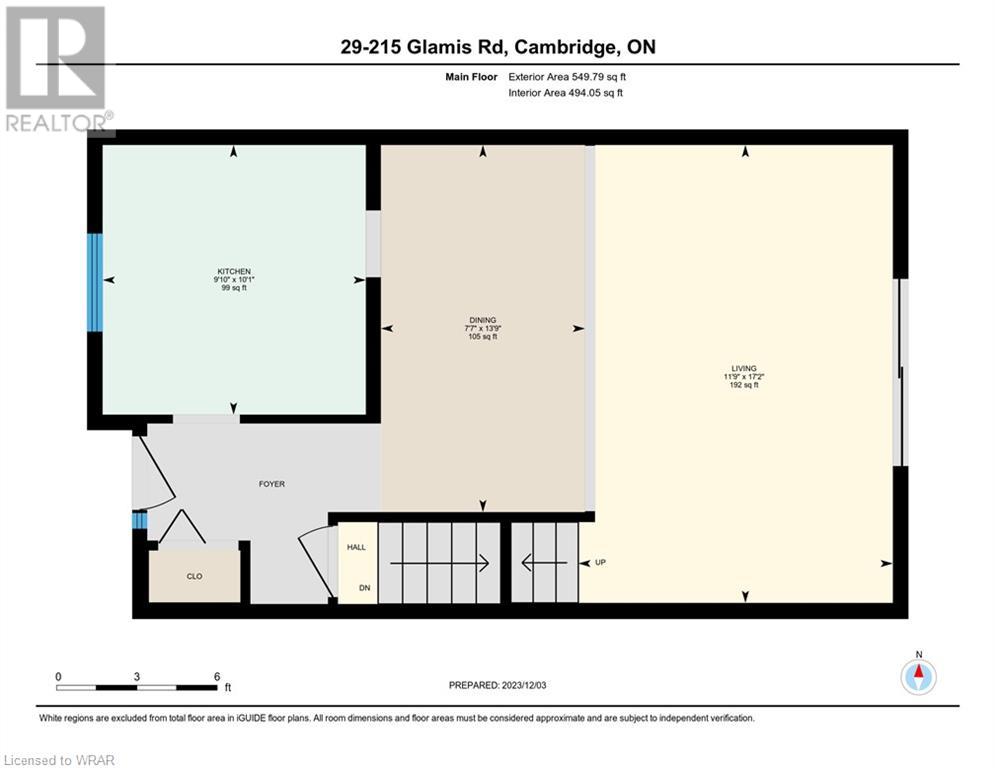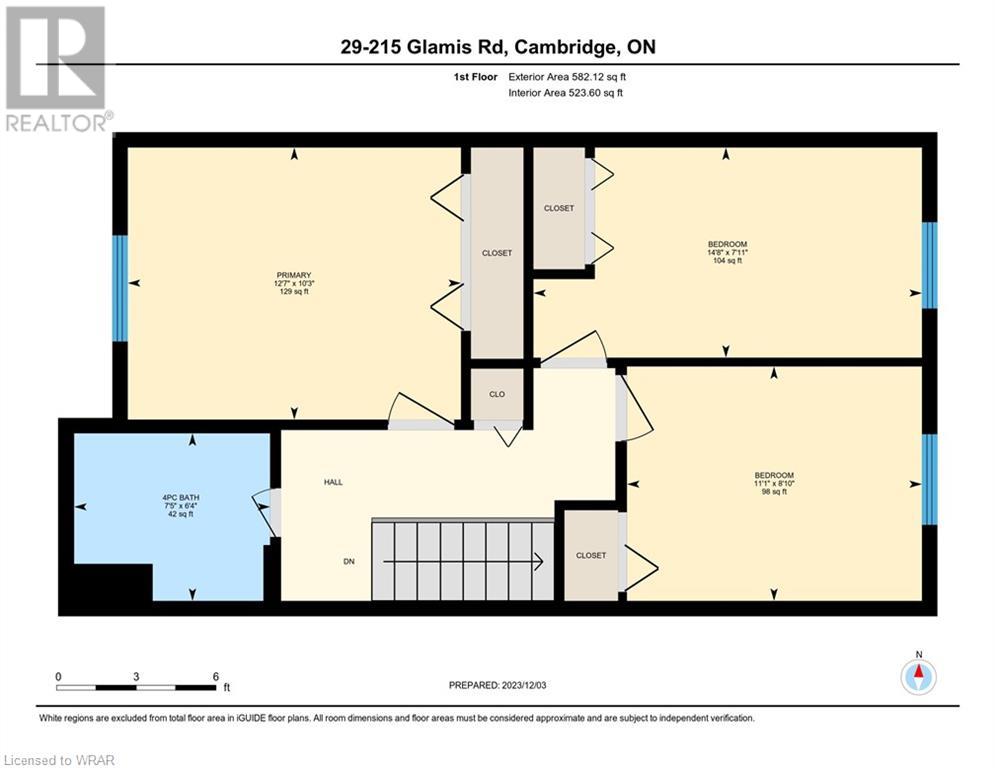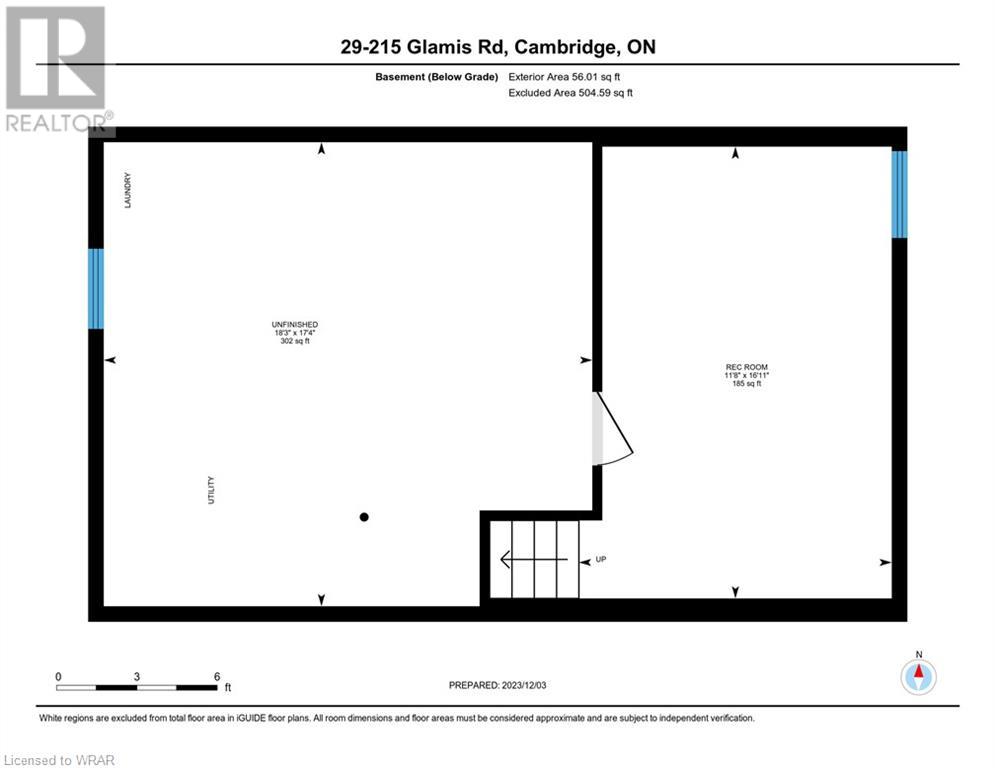- Ontario
- Cambridge
215 Glamis Rd
CAD$399,900
CAD$399,900 Asking price
29 215 GLAMIS RoadCambridge, Ontario, N1R6V8
Delisted · Delisted ·
311| 1134 sqft
Listing information last updated on Wed Dec 13 2023 21:08:34 GMT-0500 (Eastern Standard Time)

Open Map
Log in to view more information
Go To LoginSummary
ID40519388
StatusDelisted
Ownership TypeCondominium
Brokered ByRE/MAX SOLID GOLD REALTY (II) LTD.
TypeResidential Townhouse,Attached
AgeConstructed Date: 1977
Land SizeUnknown
Square Footage1134 sqft
RoomsBed:3,Bath:1
Maint Fee415 / Monthly
Maint Fee Inclusions
Virtual Tour
Detail
Building
Bathroom Total1
Bedrooms Total3
Bedrooms Above Ground3
AppliancesDishwasher,Dryer,Microwave,Refrigerator,Stove,Washer,Hood Fan,Window Coverings
Architectural Style2 Level
Basement DevelopmentFinished
Basement TypeFull (Finished)
Constructed Date1977
Construction Style AttachmentAttached
Cooling TypeCentral air conditioning
Exterior FinishBrick,Vinyl siding
Fireplace PresentFalse
Fire ProtectionAlarm system
Foundation TypePoured Concrete
Heating FuelNatural gas
Heating TypeForced air
Size Interior1134.0000
Stories Total2
TypeRow / Townhouse
Utility WaterMunicipal water
Land
Size Total TextUnknown
Access TypeRoad access,Highway access,Highway Nearby
Acreagefalse
AmenitiesPark,Public Transit,Schools,Shopping
SewerMunicipal sewage system
Surrounding
Ammenities Near ByPark,Public Transit,Schools,Shopping
Location DescriptionOff of Franklin
Zoning DescriptionRM4
Other
FeaturesPaved driveway
BasementFinished,Full (Finished)
FireplaceFalse
HeatingForced air
Unit No.29
Remarks
Attention FIRST TIME BUYERS and INVESTORS! welcome to Glamis Knoll. Affordable well maintained 3 bedroom Condominium Townhome in North Galt Neighbourhood in Cambridge. Eat in kitchen with open concept Living/Dining Room, with walkout to fenced yard and private patio. Upstairs are 3 good sized bedrooms and updated 4pc bath. The lower level is finished Recreation room and large storage area. The unit comes with one assigned parking space, and complex has lots of visitor parking. This well maintained complex is just minutes to the 401, and close to all amenities including transportation, shopping, schools etc. (id:22211)
The listing data above is provided under copyright by the Canada Real Estate Association.
The listing data is deemed reliable but is not guaranteed accurate by Canada Real Estate Association nor RealMaster.
MLS®, REALTOR® & associated logos are trademarks of The Canadian Real Estate Association.
Location
Province:
Ontario
City:
Cambridge
Community:
Northview
Room
Room
Level
Length
Width
Area
4pc Bathroom
Second
NaN
Measurements not available
Bedroom
Second
13.85
8.01
110.83
13'10'' x 8'0''
Bedroom
Second
11.09
8.83
97.87
11'1'' x 8'10''
Primary Bedroom
Second
12.66
10.24
129.63
12'8'' x 10'3''
Recreation
Bsmt
16.99
10.60
180.10
17'0'' x 10'7''
Kitchen/Dining
Main
19.00
17.16
325.95
19'0'' x 17'2''
Kitchen
Main
10.17
9.84
100.10
10'2'' x 9'10''

