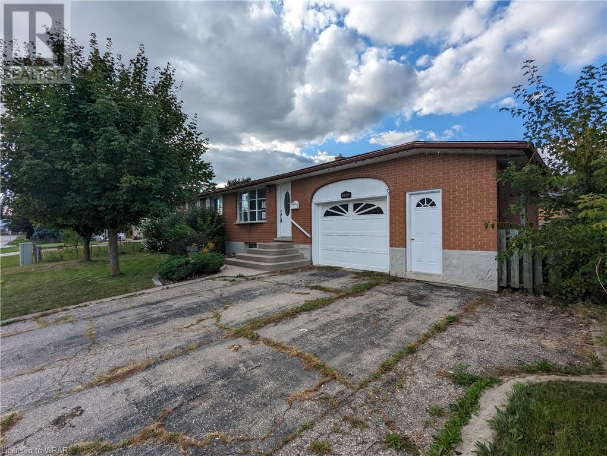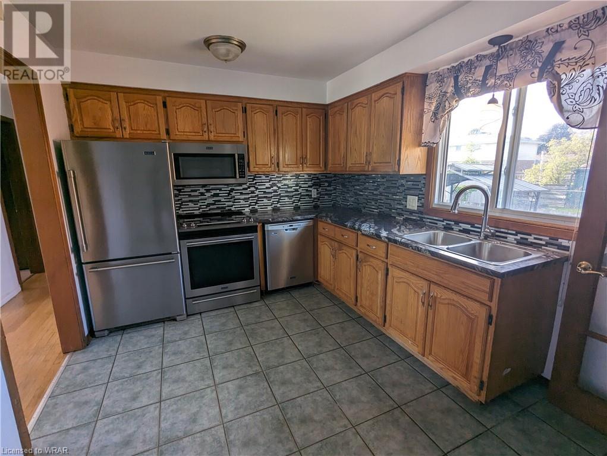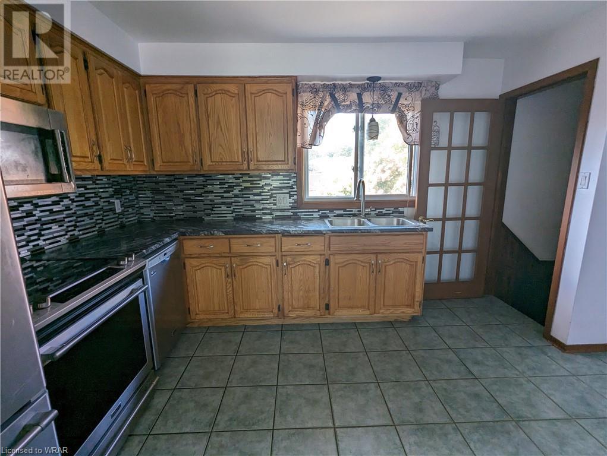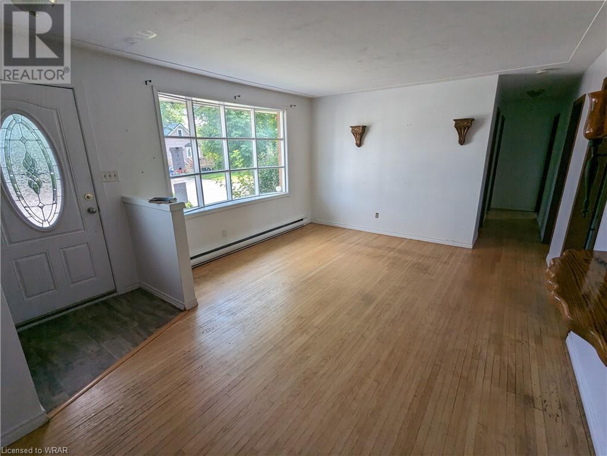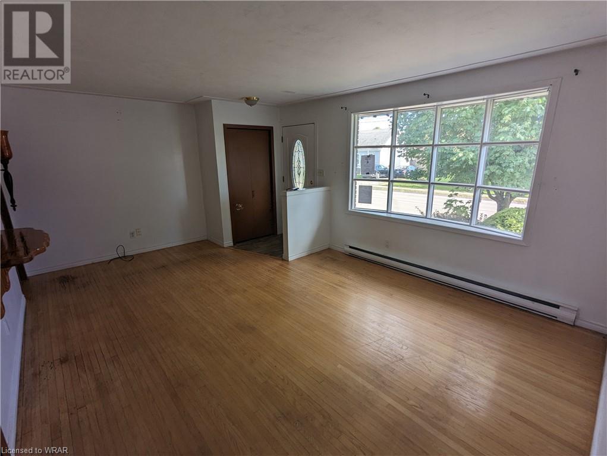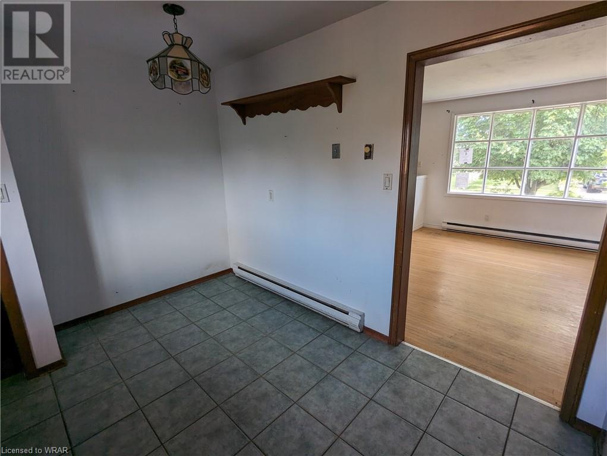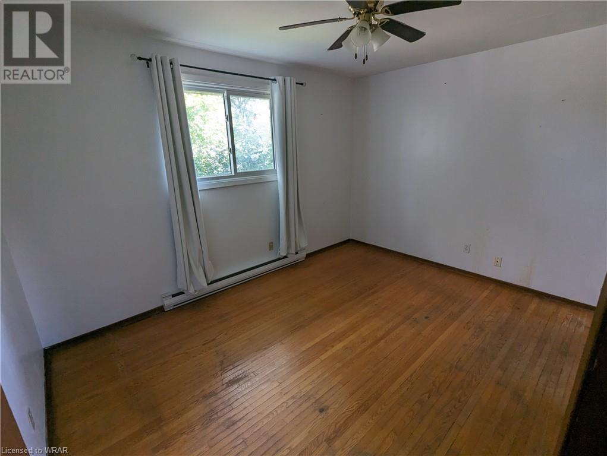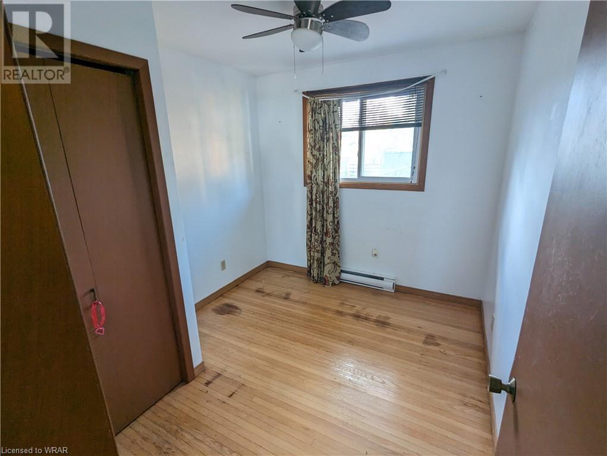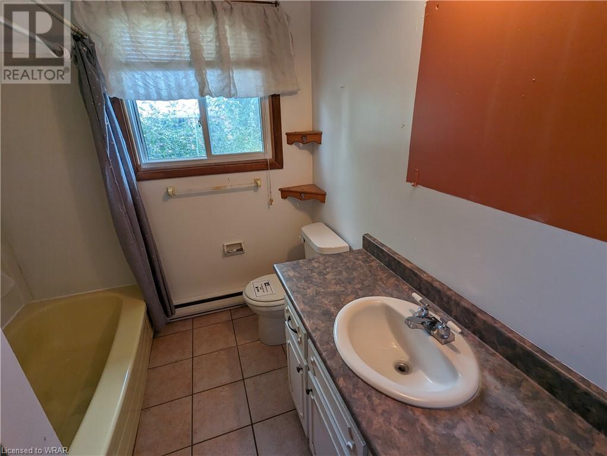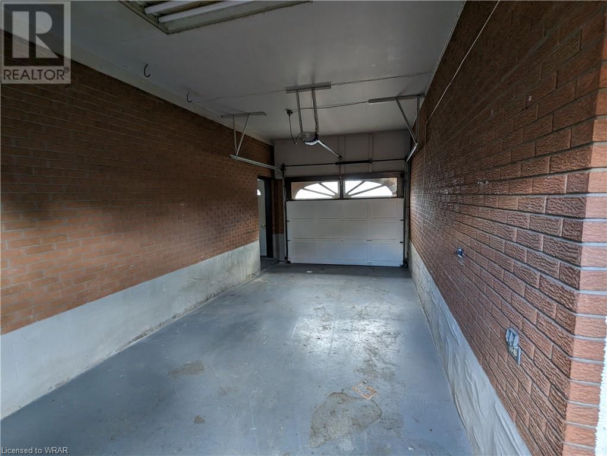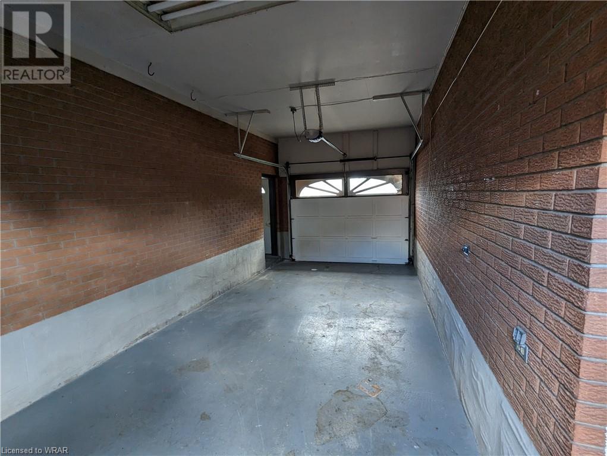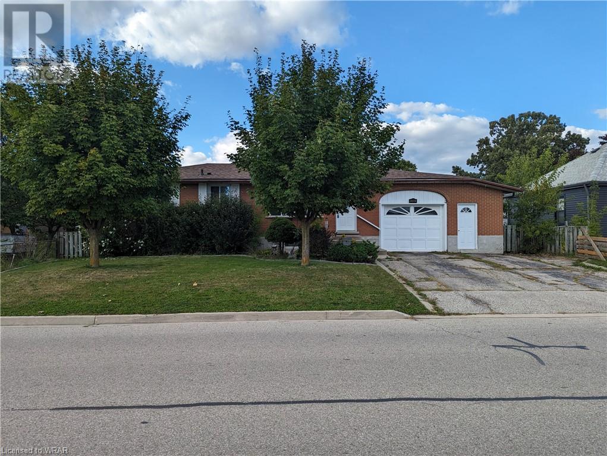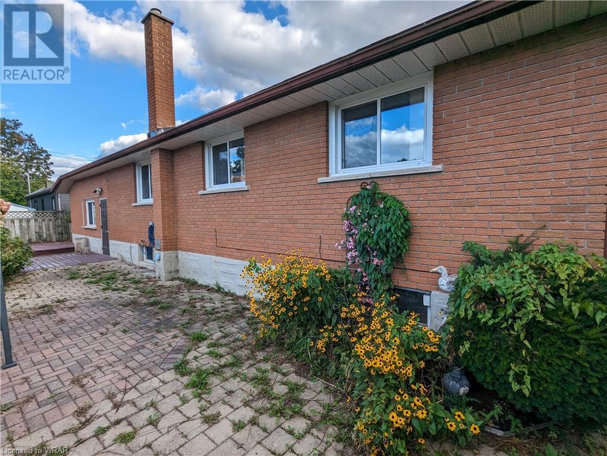- Ontario
- Cambridge
208 Elliott St
CAD$599,900
CAD$599,900 Asking price
208 ELLIOTT StreetCambridge, Ontario, N1R2K7
Delisted
323| 1000 sqft
Listing information last updated on Thu Dec 28 2023 13:02:27 GMT-0500 (Eastern Standard Time)

Open Map
Log in to view more information
Go To LoginSummary
ID40486409
StatusDelisted
Ownership TypeFreehold
Brokered ByRE/MAX SOLID GOLD REALTY (II) LTD.
TypeResidential House,Detached,Bungalow
AgeConstructed Date: 1972
Land Sizeunder 1/2 acre
Square Footage1000 sqft
RoomsBed:3,Bath:2
Detail
Building
Bathroom Total2
Bedrooms Total3
Bedrooms Above Ground3
Architectural StyleBungalow
Basement DevelopmentPartially finished
Basement TypeFull (Partially finished)
Constructed Date1972
Construction Style AttachmentDetached
Cooling TypeNone
Exterior FinishBrick
Fireplace PresentFalse
Foundation TypeUnknown
Half Bath Total1
Heating FuelElectric
Heating TypeBaseboard heaters
Size Interior1000.0000
Stories Total1
TypeHouse
Utility WaterMunicipal water
Land
Size Total Textunder 1/2 acre
Access TypeHighway access
Acreagefalse
AmenitiesPark,Playground,Schools,Shopping
SewerMunicipal sewage system
Surrounding
Ammenities Near ByPark,Playground,Schools,Shopping
Community FeaturesSchool Bus
Location DescriptionELGIN
Zoning DescriptionR4
BasementPartially finished,Full (Partially finished)
FireplaceFalse
HeatingBaseboard heaters
Remarks
SOLID BRICK BUNGALOW IN IDEAL FAMILY FOCUSED NEIGHBORHOOD! Comfortable main floor layout includes 3 spacious bedrooms , a living room with large picture window for lots of natural light, and a nicely appointed eat in kitchen! The large basement footprint will make for an ideal recreation room or inlaw apartment with its own separate entry. This home features an oversized garage with space for workshop or additional storage built in! The double+ wide driveway with room for expansion makes for ample parking. This is a house you would love to call HOME! (id:22211)
The listing data above is provided under copyright by the Canada Real Estate Association.
The listing data is deemed reliable but is not guaranteed accurate by Canada Real Estate Association nor RealMaster.
MLS®, REALTOR® & associated logos are trademarks of The Canadian Real Estate Association.
Location
Province:
Ontario
City:
Cambridge
Community:
Glenview
Room
Room
Level
Length
Width
Area
2pc Bathroom
Bsmt
10.50
12.24
128.48
10'6'' x 12'3''
Bedroom
Main
10.50
12.24
128.48
10'6'' x 12'3''
4pc Bathroom
Main
NaN
Measurements not available
Living
Main
18.01
12.50
225.15
18'0'' x 12'6''
Kitchen
Main
12.99
8.99
116.79
13'0'' x 9'0''
Bedroom
Main
10.01
11.52
115.23
10'0'' x 11'6''
Bedroom
Main
10.01
8.99
89.95
10'0'' x 9'0''

