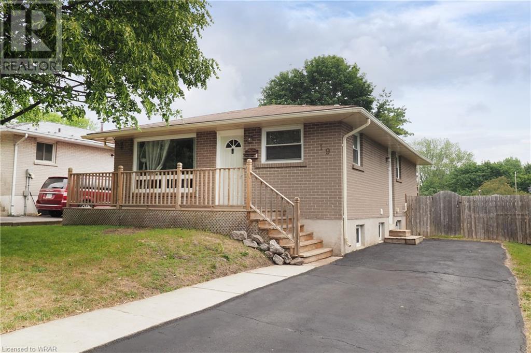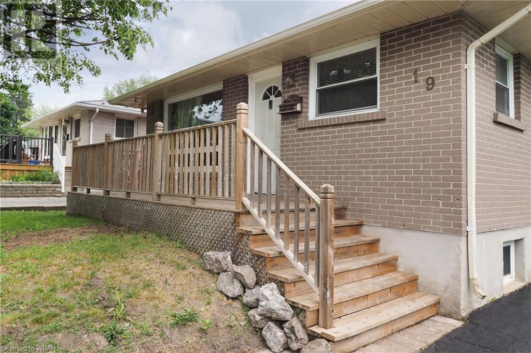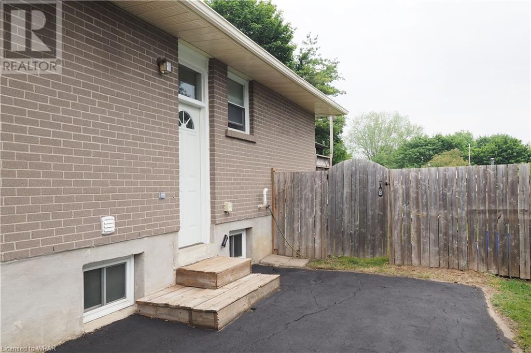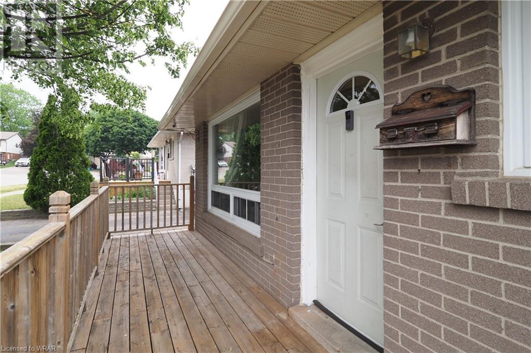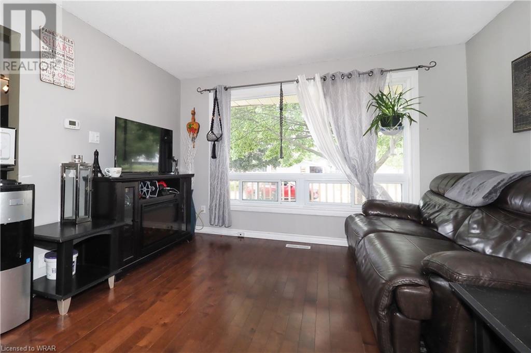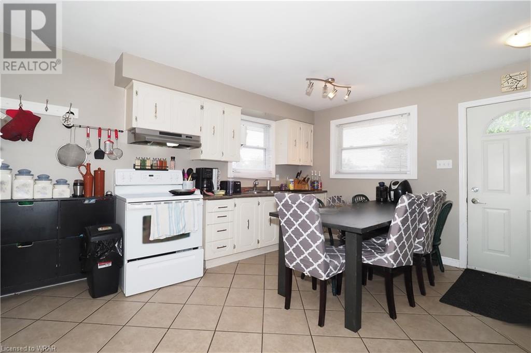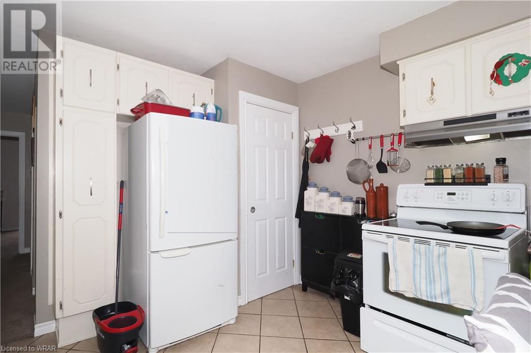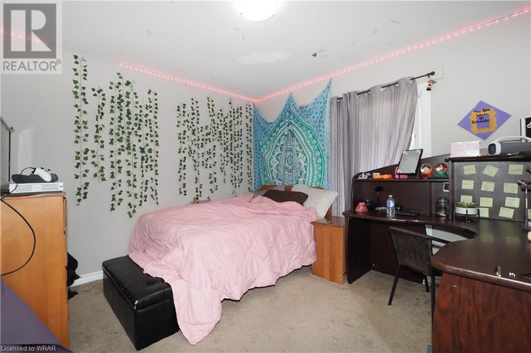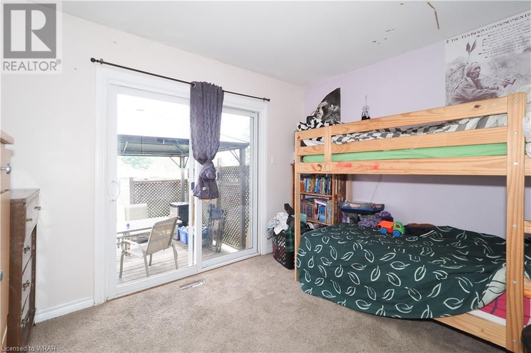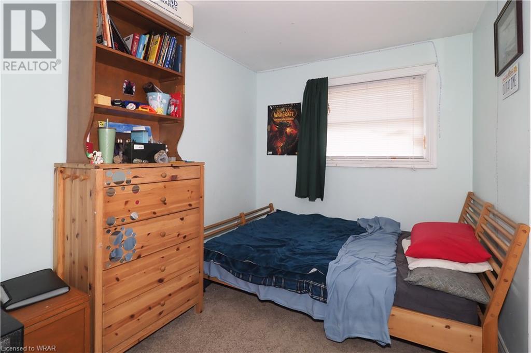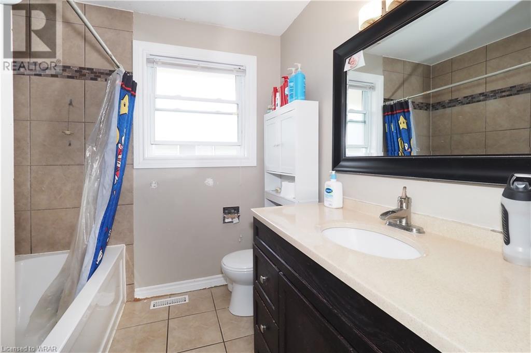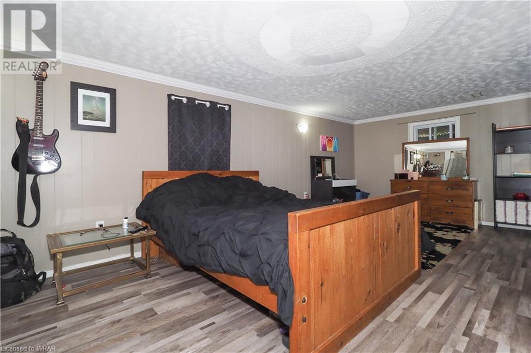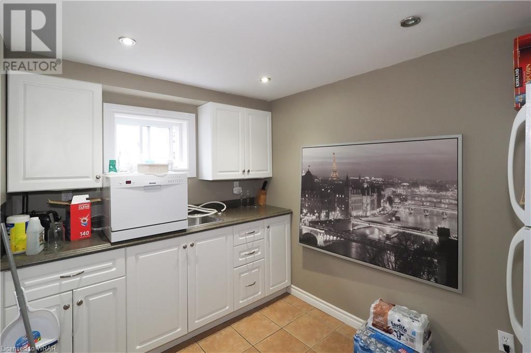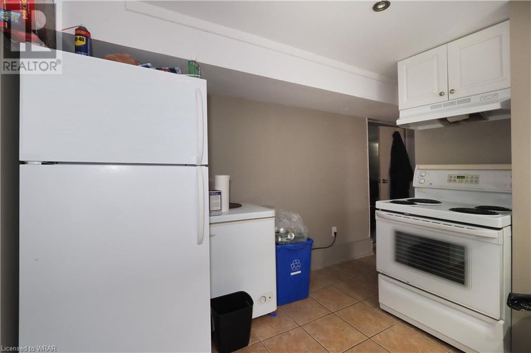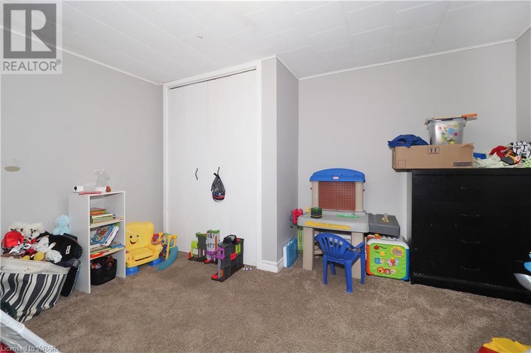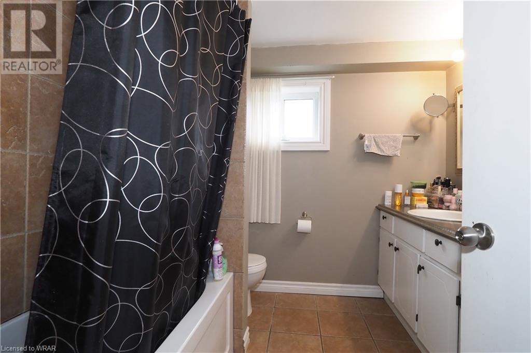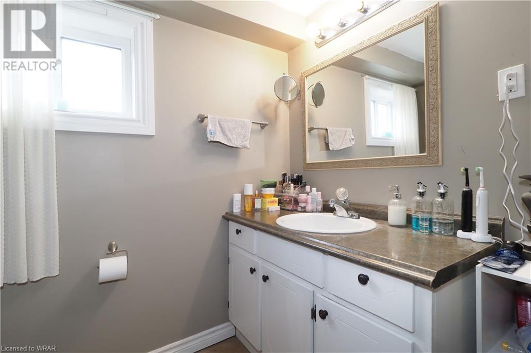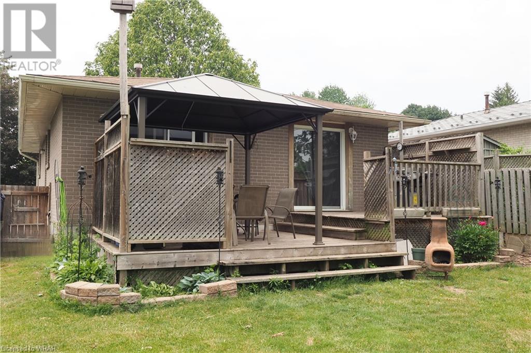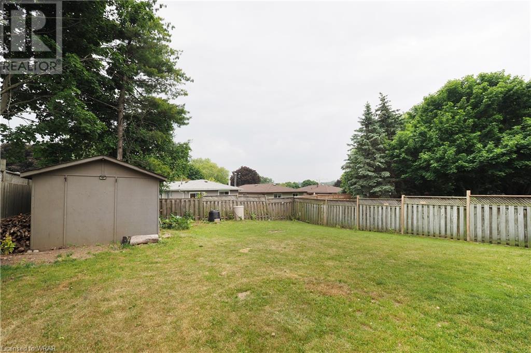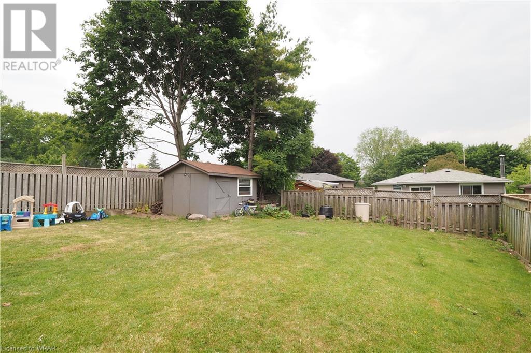- Ontario
- Cambridge
19 Chapman Crt
CAD$549,900
CAD$549,900 Asking price
19 CHAPMAN CourtCambridge, Ontario, N3C2X1
Delisted · Delisted ·
3+223| 960 sqft
Listing information last updated on Tue Jun 13 2023 09:28:58 GMT-0400 (Eastern Daylight Time)

Open Map
Log in to view more information
Go To LoginSummary
ID40433777
StatusDelisted
Ownership TypeFreehold
Brokered ByRED AND WHITE REALTY INC.
TypeResidential House,Detached,Bungalow
AgeConstructed Date: 1973
Land Sizeunder 1/2 acre
Square Footage960 sqft
RoomsBed:3+2,Bath:2
Detail
Building
Bathroom Total2
Bedrooms Total5
Bedrooms Above Ground3
Bedrooms Below Ground2
AppliancesDryer,Refrigerator,Stove,Water softener,Washer
Architectural StyleBungalow
Basement DevelopmentFinished
Basement TypeFull (Finished)
Constructed Date1973
Construction Style AttachmentDetached
Cooling TypeNone
Exterior FinishAluminum siding,Brick
Fireplace PresentFalse
Foundation TypePoured Concrete
Heating FuelNatural gas
Heating TypeForced air
Size Interior960.0000
Stories Total1
TypeHouse
Utility WaterMunicipal water
Land
Size Total Textunder 1/2 acre
Access TypeHighway Nearby
Acreagefalse
AmenitiesPark,Public Transit,Schools
Fence TypeFence
SewerMunicipal sewage system
Surrounding
Ammenities Near ByPark,Public Transit,Schools
Community FeaturesQuiet Area
Location DescriptionFisher Mills to Scott
Zoning DescriptionR5
Other
FeaturesCul-de-sac,Park/reserve,Paved driveway,Sump Pump
BasementFinished,Full (Finished)
FireplaceFalse
HeatingForced air
Remarks
In-law Suite on your list? Fantastic opportunity can be found in this all-brick bungalow situated on a deep lot, located on quiet court in highly sought after Hespeler. Whether right sizing on your own or with family, investing, or first-time home buying this home offers you a multitude of potential. A bright main level with 3 good sized bedrooms, eat-in kitchen with ample cupboard space, updated 4pc bath and sliders to the back deck and fully fenced rear yard. Easy access between levels with a separate side entrance to the lower level fully equipped with its own kitchen, 4pc bath, large living area and 2 more good sized bedrooms. Parking for 3 cars. Prime location close to all amenities, public transit, schools, parks, and walking trails. Quick access to Hwy 401 @ Hespeler Rd minutes to Toyota plant. Furnace 2020. (id:22211)
The listing data above is provided under copyright by the Canada Real Estate Association.
The listing data is deemed reliable but is not guaranteed accurate by Canada Real Estate Association nor RealMaster.
MLS®, REALTOR® & associated logos are trademarks of The Canadian Real Estate Association.
Location
Province:
Ontario
City:
Cambridge
Community:
Blackbridge/Fisher Mills/Glenchristie/Hagey/Silver Heights
Room
Room
Level
Length
Width
Area
Laundry
Bsmt
11.32
7.68
86.90
11'4'' x 7'8''
Bedroom
Bsmt
8.17
11.15
91.13
8'2'' x 11'2''
4pc Bathroom
Bsmt
NaN
Measurements not available
Bedroom
Bsmt
11.15
10.76
120.04
11'2'' x 10'9''
Living/Dining
Bsmt
24.74
11.09
274.32
24'9'' x 11'1''
Kitchen
Bsmt
11.15
9.32
103.94
11'2'' x 9'4''
Bedroom
Main
11.52
7.91
91.05
11'6'' x 7'11''
Bedroom
Main
11.58
9.09
105.25
11'7'' x 9'1''
4pc Bathroom
Main
NaN
Measurements not available
Primary Bedroom
Main
12.66
11.52
145.84
12'8'' x 11'6''
Living
Main
15.09
11.52
173.79
15'1'' x 11'6''
Kitchen
Main
16.34
11.58
189.22
16'4'' x 11'7''

