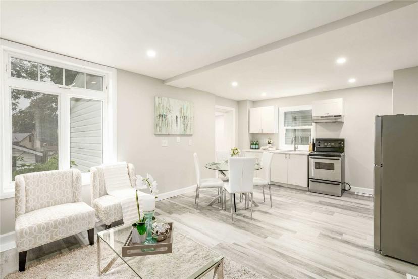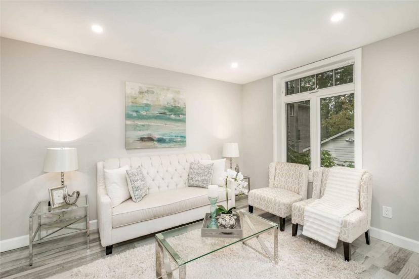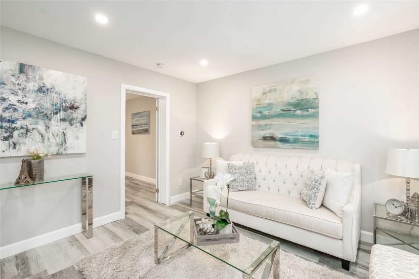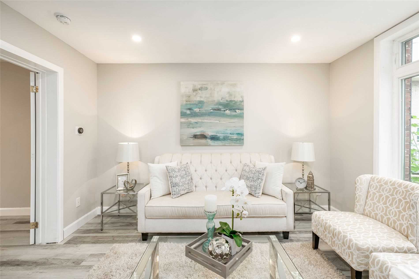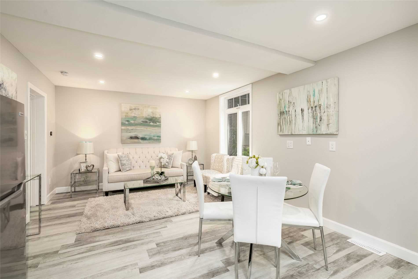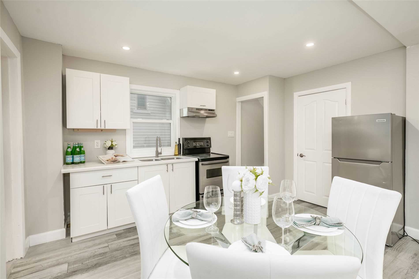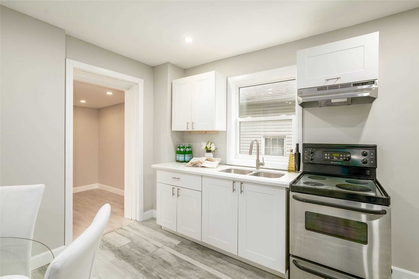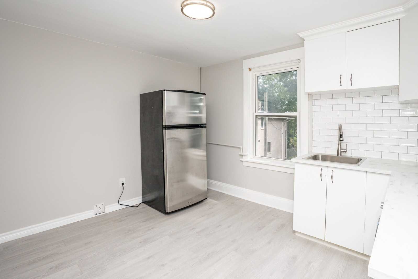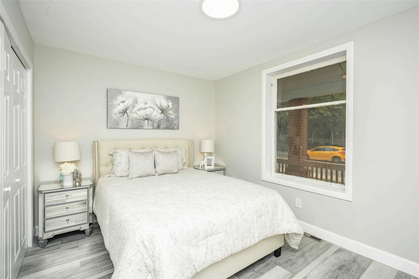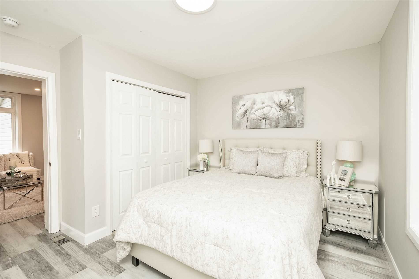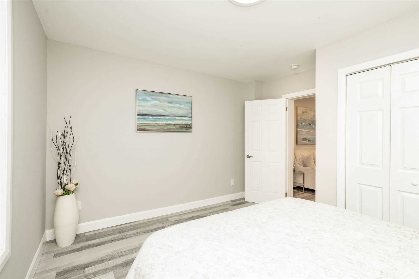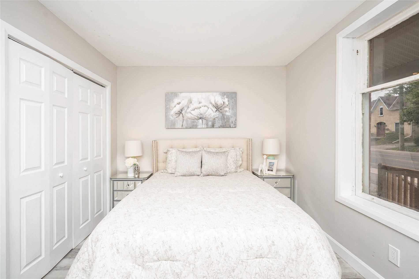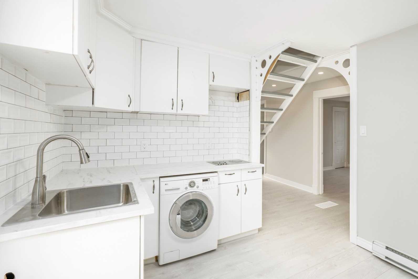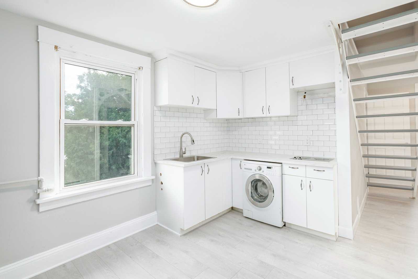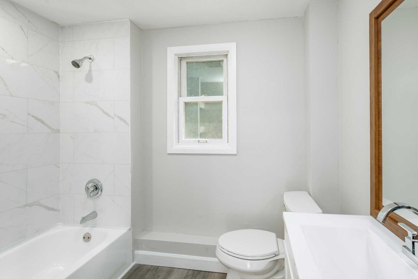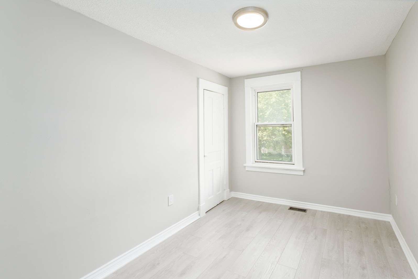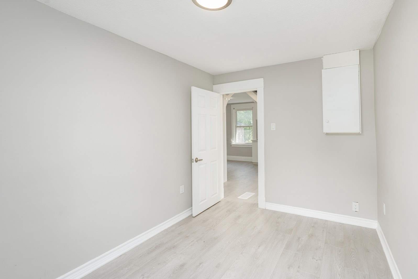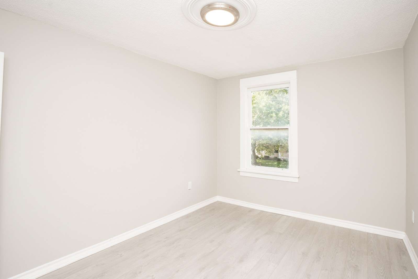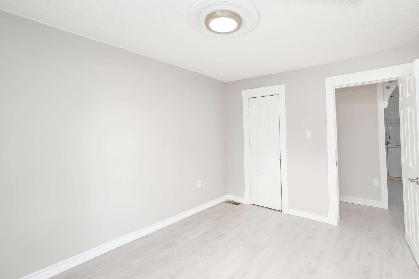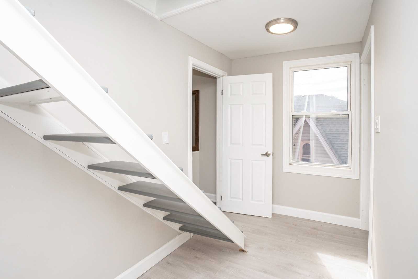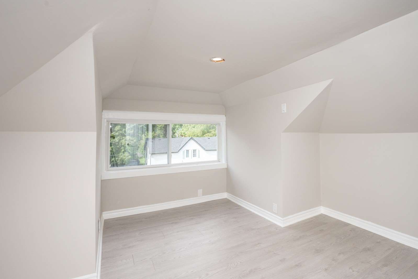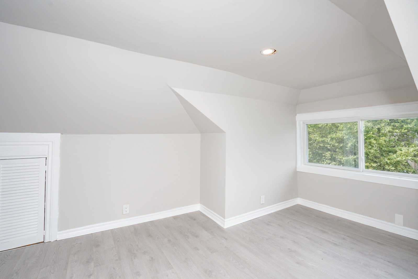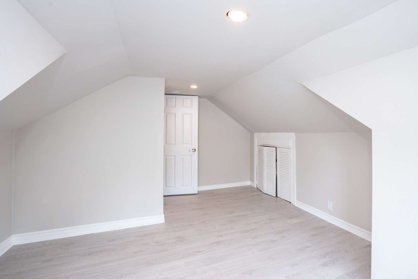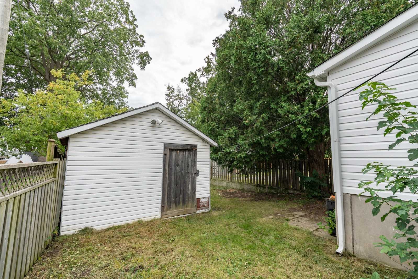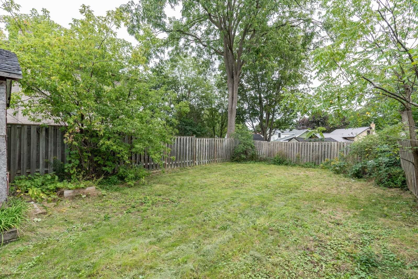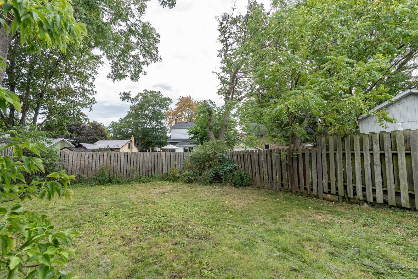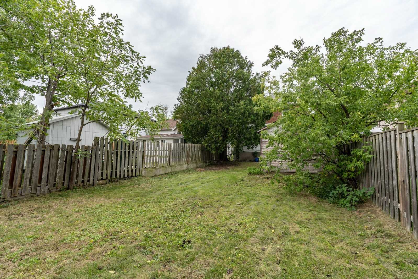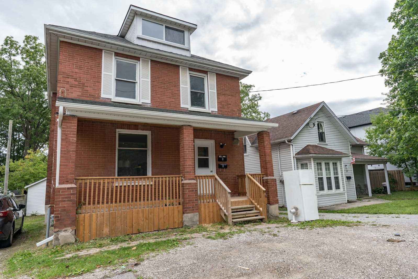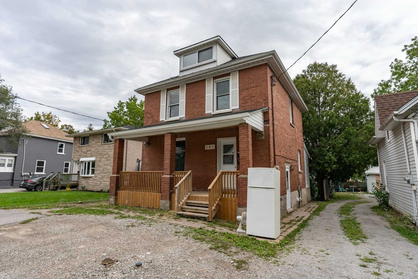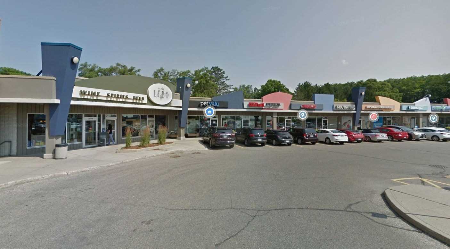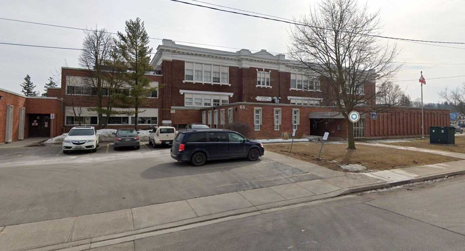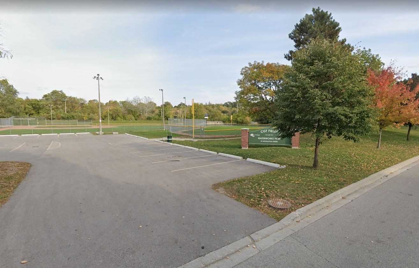- Ontario
- Cambridge
161 St Andrews St
SoldCAD$xxx,xxx
CAD$649,000 Asking price
161 St Andrews StCambridge, Ontario, N1S1N2
Sold
3+325(1+4)
Listing information last updated on Wed Nov 17 2021 14:14:06 GMT-0500 (Eastern Standard Time)

Open Map
Log in to view more information
Go To LoginSummary
IDX5398448
StatusSold
Ownership TypeFreehold
PossessionFlexible/Tba
Brokered ByKAMALI GROUP REALTY, BROKERAGE
TypeResidential House,Detached
Age
Lot Size32 * 132 Feet 2021 Renovated!
Land Size4224 ft²
RoomsBed:3+3,Kitchen:2,Bath:2
Parking1 (5) Detached +4
Virtual Tour
Detail
Building
Bathroom Total2
Bedrooms Total6
Bedrooms Above Ground3
Bedrooms Below Ground3
Basement DevelopmentFinished
Basement TypeFull (Finished)
Construction Style AttachmentDetached
Cooling TypeCentral air conditioning
Exterior FinishBrick
Fireplace PresentFalse
Heating FuelNatural gas
Heating TypeForced air
Stories Total2.5
TypeHouse
Land
Size Total Text32 x 132 FT ; 2021 Renovated!
Acreagefalse
AmenitiesHospital,Park,Public Transit,Schools
Size Irregular32 x 132 FT ; 2021 Renovated!
Surrounding
Ammenities Near ByHospital,Park,Public Transit,Schools
Community FeaturesCommunity Centre
Listing Price UnitFor Sale
BasementFinished,Sep. Entrance
PoolNone
FireplaceN
A/CCentral Air
HeatingForced Air
ExposureE
Remarks
Legal Duplex,2 Self-Contained Units! Detached Featuring 2021 Renovations,3+3 Bedrooms. Separate Entrance To Upper Level Apartment. Potential Rental Income Of $2,000+$1,600.Vacant Possession-Get Today's Market Rent $$.Separate Electrical Panels. Eat-In Gourmet Kitchens With Quartz Counter Top. Led Lighting &Pot Lights Throughout. Each Unit Has 2 Levels. 135 Ft Deep Lot With Detached Garage. Steps To Westgate Centre Mall, Schools &The Grand River. See Virtual Tour! Legal Duplex, 2 Self-Contained Units! 2021 Renovations, Painted 21. Windows 20 &Electrical Updates 20. 2Xkitchen 21,2Xfridge,Stove,Cooktop. 1Xwasher+1Xdryer +1X2In1 Washer&Dryer. Separate Electrical Panels.
The listing data is provided under copyright by the Toronto Real Estate Board.
The listing data is deemed reliable but is not guaranteed accurate by the Toronto Real Estate Board nor RealMaster.
Location
Province:
Ontario
City:
Cambridge
Community:
St gregory's/tait
Crossroad:
Cedar/Glenmorris/St.Andrews
Room
Room
Level
Length
Width
Area
Living
Main
12.27
11.81
144.93
Combined W/Dining Pot Lights Open Concept
Dining
Main
12.27
11.81
144.93
Combined W/Living Pot Lights Open Concept
Kitchen
Main
12.99
8.89
115.51
Eat-In Kitchen Pot Lights Large Window
Prim Bdrm
Main
12.66
11.35
143.76
Double Closet Led Lighting O/Looks Frontyard
Den
Main
12.96
7.22
93.54
Large Window Pot Lights O/Looks Backyard
Br
Bsmt
10.76
9.91
106.62
Above Grade Window Led Lighting Laminate
Kitchen
2nd
12.34
9.38
115.75
Eat-In Kitchen Modern Kitchen O/Looks Backyard
2nd Br
2nd
11.78
9.38
110.52
Closet Led Lighting O/Looks Frontyard
3rd Br
2nd
11.78
8.14
95.83
Closet Led Lighting O/Looks Frontyard
Loft
3rd
15.32
11.38
174.43
Separate Rm Pot Lights O/Looks Frontyard

