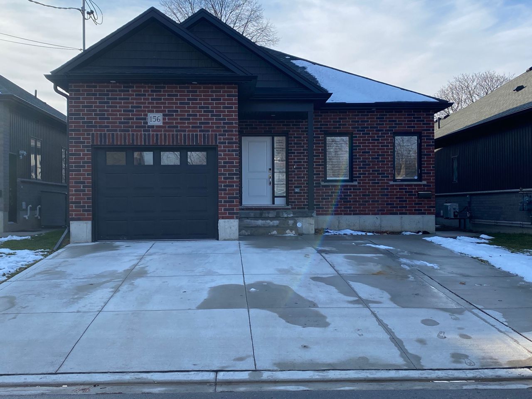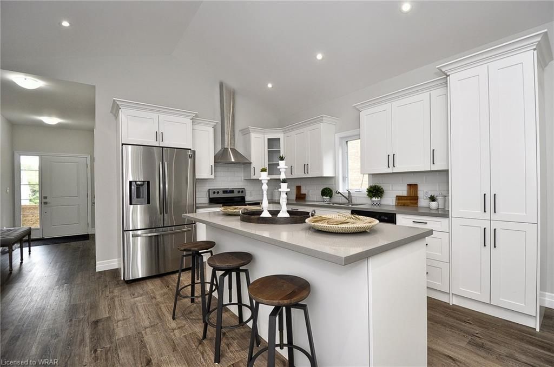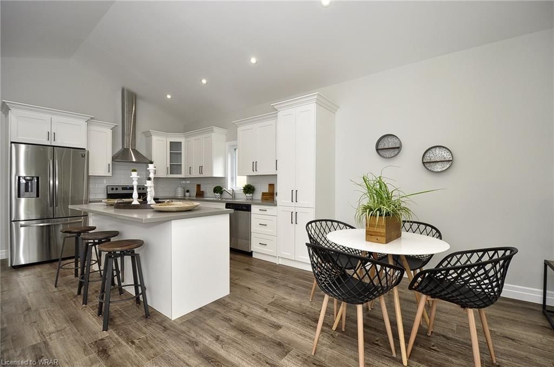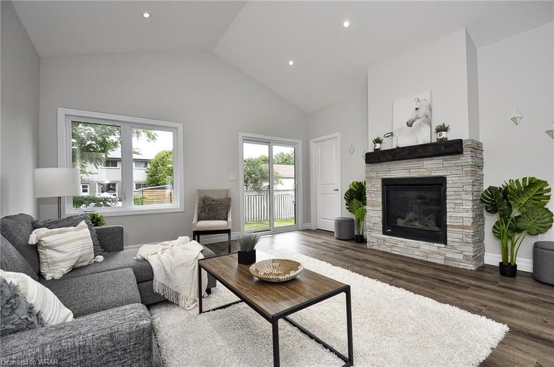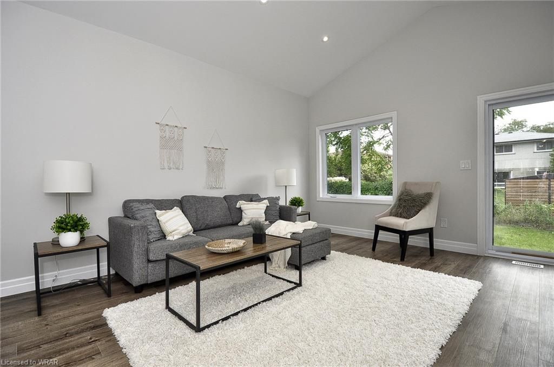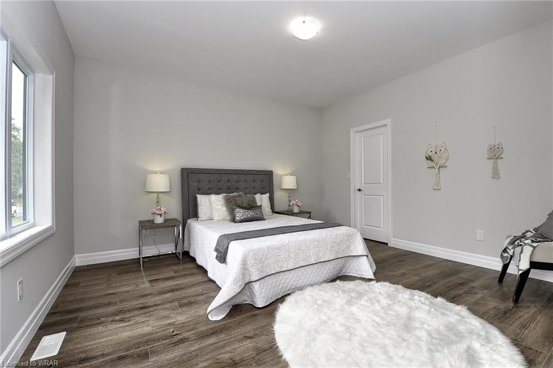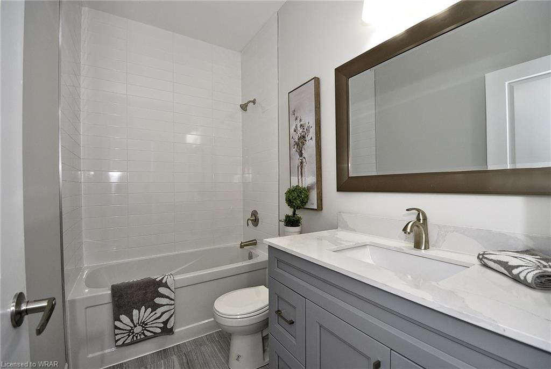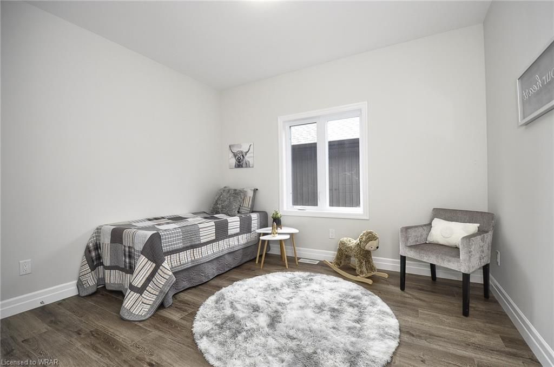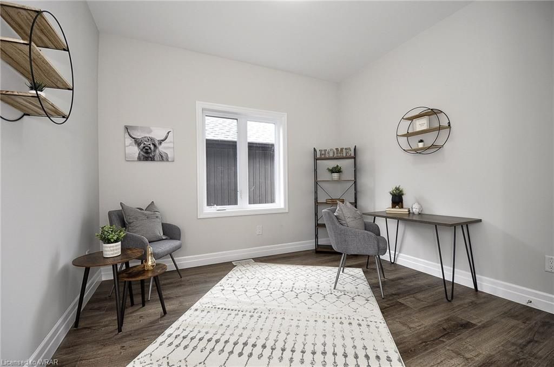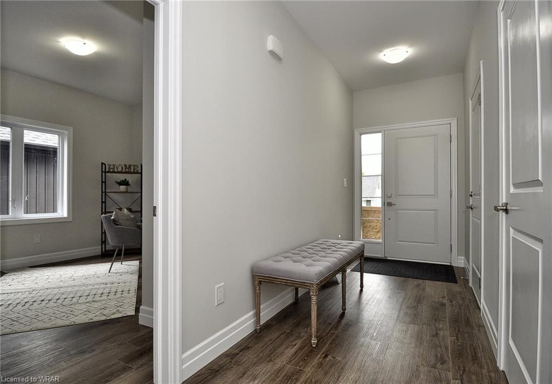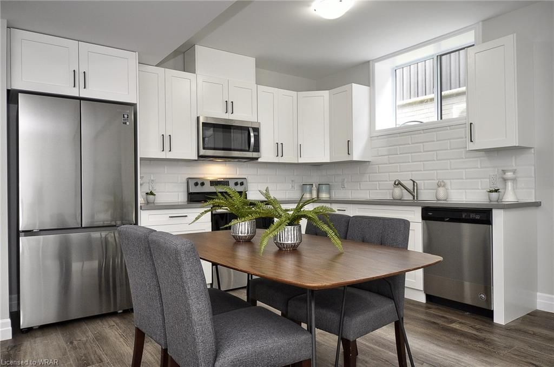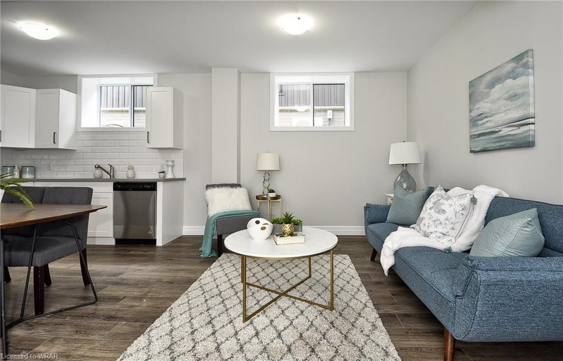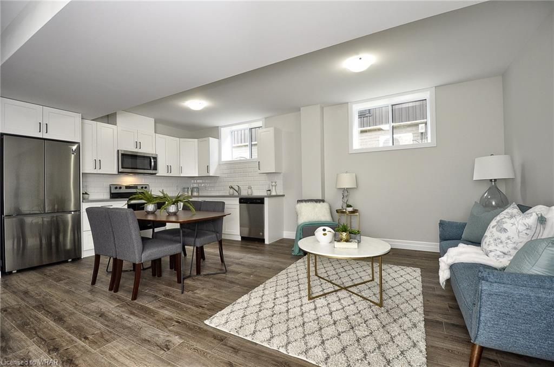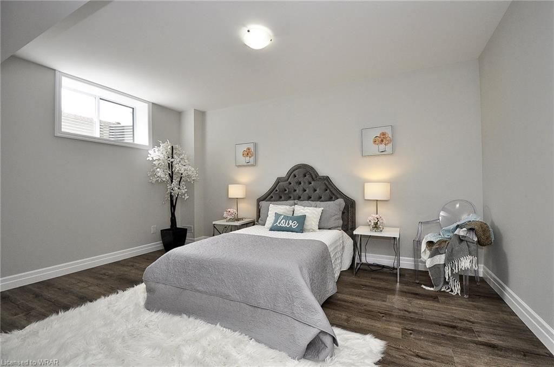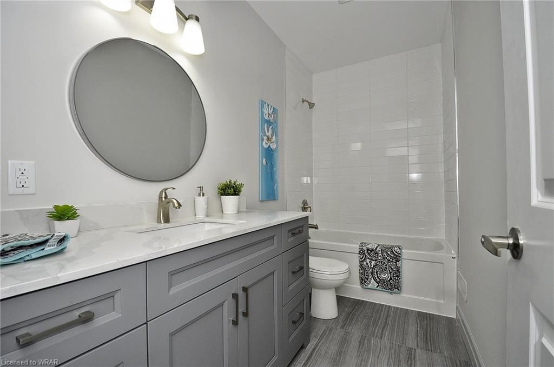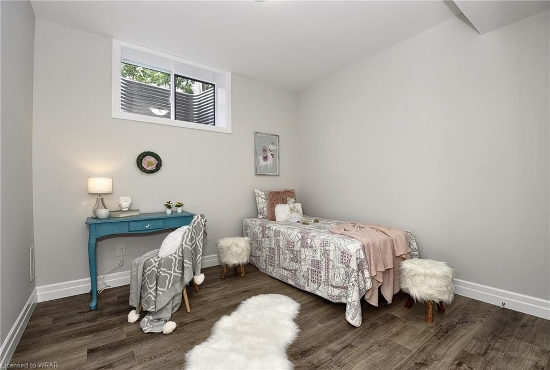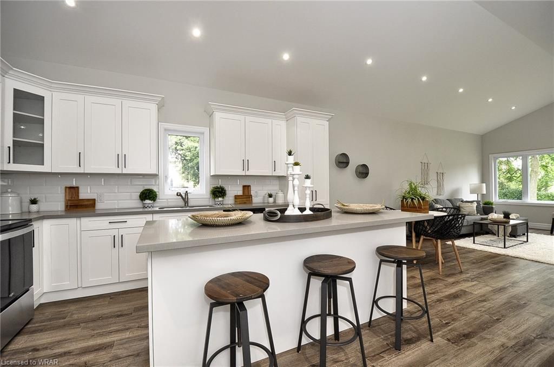- Ontario
- Cambridge
156 Beck St
SoldCAD$xxx,xxx
CAD$899,900 Asking price
156 BECK StreetCambridge, Ontario, N3H2Y3
Sold
3+225(1+4)| 1100-1500 sqft
Listing information last updated on Tue Jan 16 2024 16:19:40 GMT-0500 (Eastern Standard Time)

Open Map
Log in to view more information
Go To LoginSummary
IDX7341324
StatusSold
Ownership TypeFreehold
PossessionFLEXIBLE
Brokered ByNON-TRREB BOARD OFFICE
TypeResidential Bungalow,House,Detached
Age 0-5
Lot Size40 * 107 Feet
Land Size4280 ft²
Square Footage1100-1500 sqft
RoomsBed:3+2,Kitchen:1,Bath:2
Parking1 (5) Attached +4
Detail
Building
Bathroom Total2
Bedrooms Total5
Bedrooms Above Ground3
Bedrooms Below Ground2
AppliancesDishwasher,Refrigerator,Stove,Water softener,Hood Fan
Architectural StyleBungalow
Basement DevelopmentFinished
Basement TypeFull (Finished)
Construction Style AttachmentDetached
Cooling TypeCentral air conditioning
Exterior FinishBrick,Vinyl siding
Fireplace PresentTrue
Fireplace Total1
Foundation TypePoured Concrete
Heating FuelNatural gas
Heating TypeForced air
Size Interior1450.0000
Stories Total1
TypeHouse
Utility WaterMunicipal water
Architectural StyleBungalow
FireplaceYes
Rooms Above Grade4
Heat SourceGas
Heat TypeForced Air
WaterMunicipal
Land
Size Total Textunder 1/2 acre
Acreagefalse
AmenitiesPark,Schools,Shopping
SewerMunicipal sewage system
Parking
Parking FeaturesPrivate Double
Surrounding
Ammenities Near ByPark,Schools,Shopping
Community FeaturesQuiet Area
Location DescriptionRose
Zoning DescriptionR4
Other
Den FamilyroomYes
Internet Entire Listing DisplayYes
SewerSewer
BasementFinished,Walk-Up
PoolNone
FireplaceY
A/CCentral Air
HeatingForced Air
ExposureS
Remarks
Amazing bungalow with a purpose built accessory apartment located on a quiet street in Preston. Walk into the gorgeous home with a large bright entrance, beautiful vinyl laminate flooring throughout the entire home, 3 bedrooms, with primary bedroom offering walk in closet. Enjoy the open concept main floor, sleek white kitchen cabinets and backsplash to quartz countertops and stainless steel appliances, large breakfast bar and plenty of counterspace. Vaulted ceilings in great room with loads of pot lights, or snuggle in with the gas fireplace. Sliders to backyard off living room. Take the side separate entrance into another gorgeous unit that offers 1 bedroom plus a den, sleek white kitchen with breakfast bar and quartz countertops, good sized living room, over sized windows. Separate hydro meters, separate gas, 2 furnaces, 2 central air units, each unit has their own laundry. Excellent income helper, live in one and rent out the other. Endless possibilities. Located close to schools.**INTERBOARDED LISTING**
The listing data is provided under copyright by the Toronto Real Estate Board.
The listing data is deemed reliable but is not guaranteed accurate by the Toronto Real Estate Board nor RealMaster.
Location
Province:
Ontario
City:
Cambridge
Community:
Preston south
Crossroad:
ROSE
Room
Room
Level
Length
Width
Area
Kitchen
Main
13.58
10.50
142.60
Great Room
Main
22.01
15.32
337.29
Bedroom
Main
13.42
12.34
165.53
Bedroom 2
Main
10.99
10.01
109.98
Bedroom 3
Main
10.99
10.01
109.98
Kitchen
Basement
8.50
12.01
102.04
Kitchen
Basement
8.50
12.01
102.04
Bedroom 4
Basement
16.01
12.01
192.25
Bedroom 5
Basement
10.99
10.17
111.78

