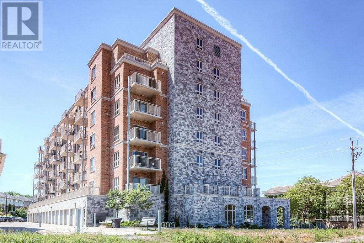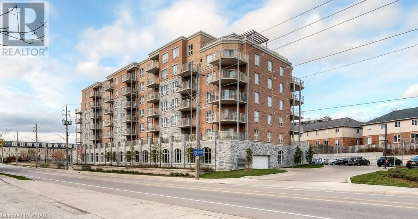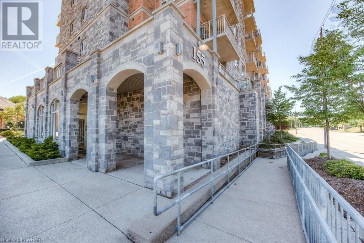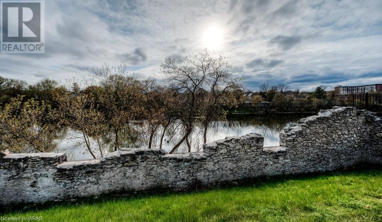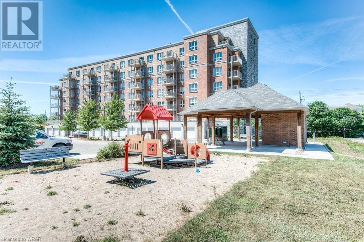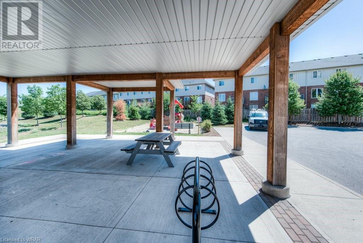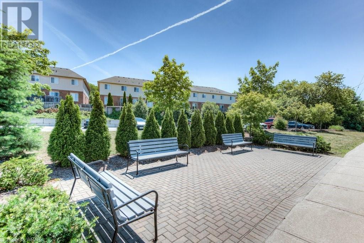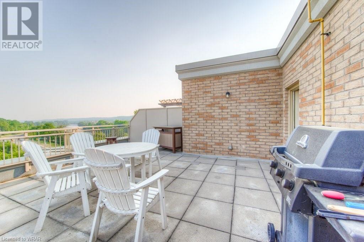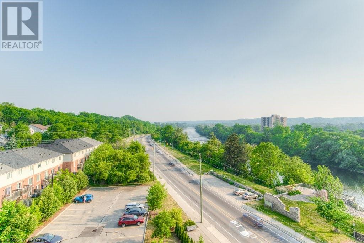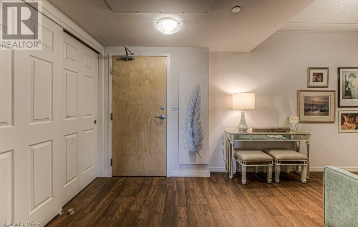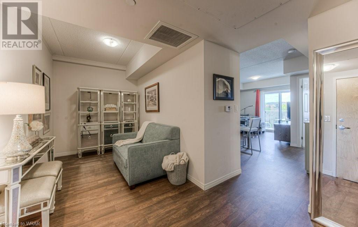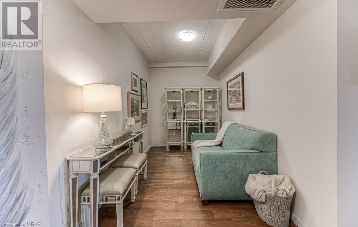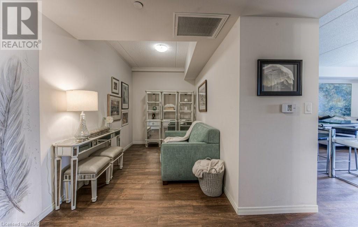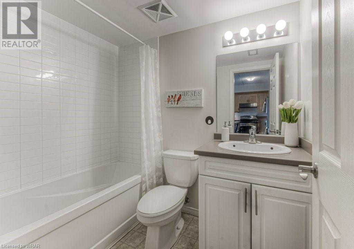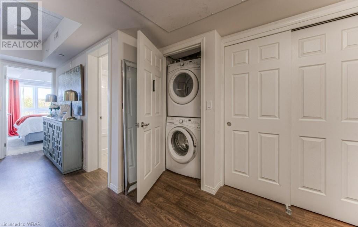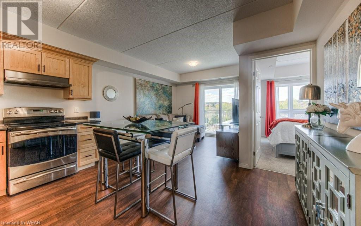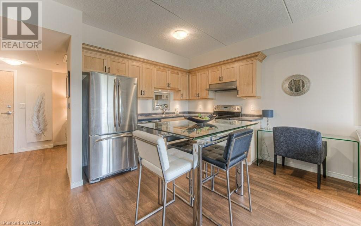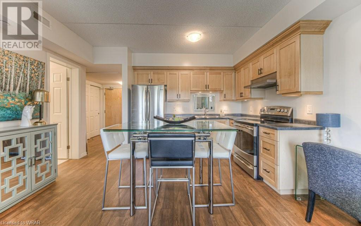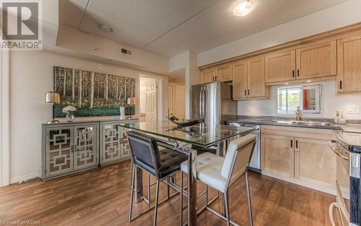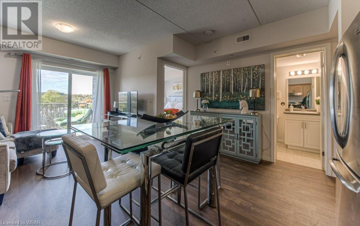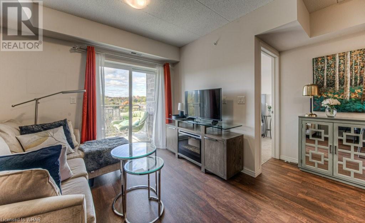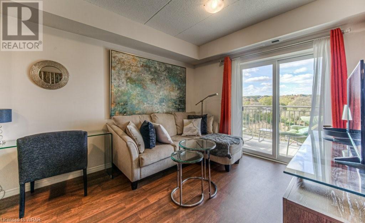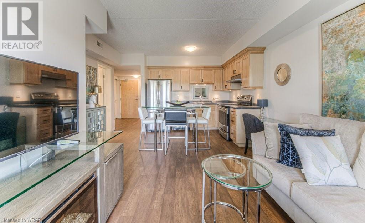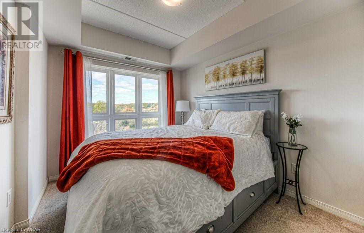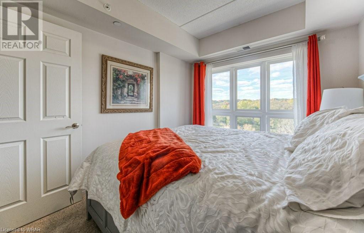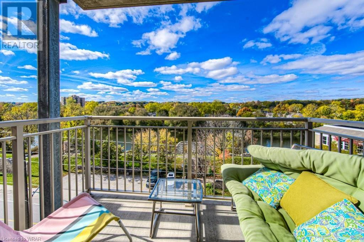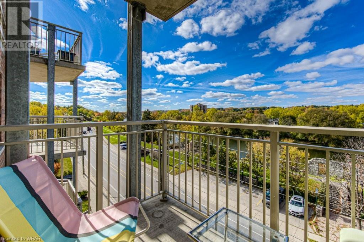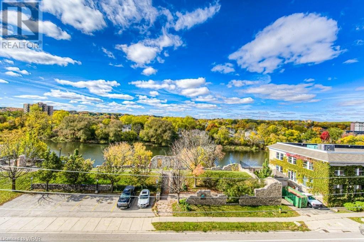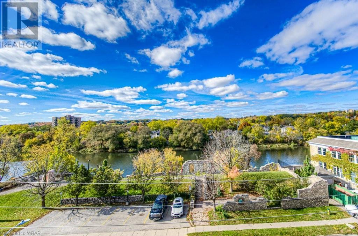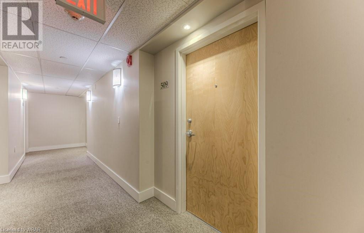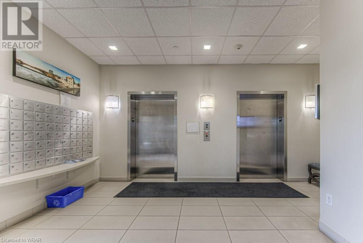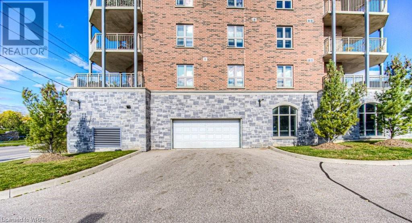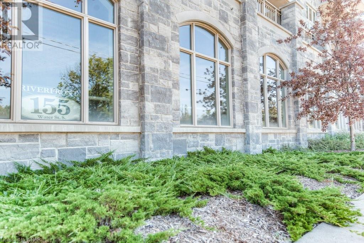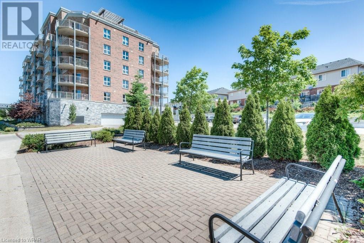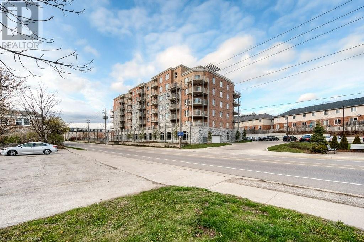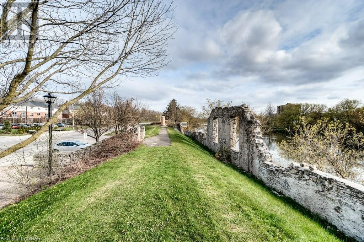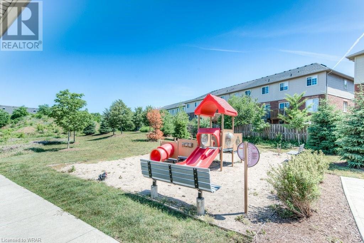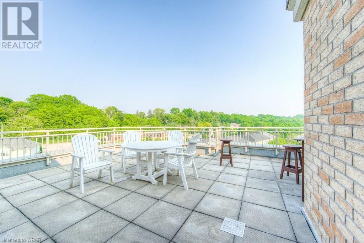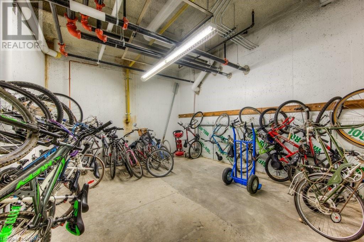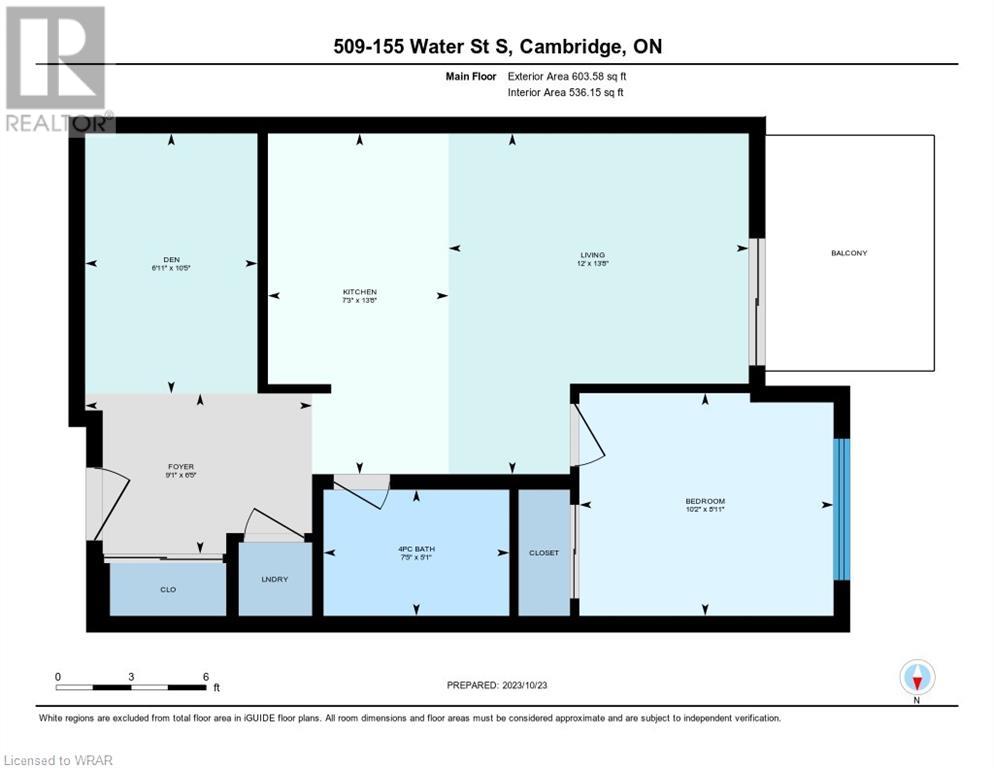- Ontario
- Cambridge
155 Water St S
CAD$410,000
CAD$410,000 Asking price
509 155 WATER Street SCambridge, Ontario, N1R3E3
Delisted
111| 677 sqft
Listing information last updated on Fri Jan 26 2024 22:29:12 GMT-0500 (Eastern Standard Time)

Open Map
Log in to view more information
Go To LoginSummary
ID40513929
StatusDelisted
Ownership TypeCondominium
Brokered ByChestnut Park Realty Southwestern Ontario Ltd., Brokerage
TypeResidential Apartment
AgeConstructed Date: 2015
Square Footage677 sqft
RoomsBed:1,Bath:1
Maint Fee319 / Monthly
Maint Fee Inclusions
Virtual Tour
Detail
Building
Bathroom Total1
Bedrooms Total1
Bedrooms Above Ground1
AppliancesDishwasher,Dryer,Refrigerator,Stove,Washer,Hood Fan,Window Coverings
Basement TypeNone
Constructed Date2015
Construction Style AttachmentAttached
Cooling TypeCentral air conditioning
Exterior FinishBrick,Stone
Fireplace PresentFalse
Foundation TypePoured Concrete
Heating FuelNatural gas
Heating TypeHeat Pump
Size Interior677.0000
Stories Total1
TypeApartment
Utility WaterMunicipal water
Land
Acreagefalse
AmenitiesGolf Nearby,Hospital,Park,Place of Worship,Playground,Public Transit,Schools,Shopping
Landscape FeaturesLandscaped
SewerMunicipal sewage system
Underground
Visitor Parking
Surrounding
Ammenities Near ByGolf Nearby,Hospital,Park,Place of Worship,Playground,Public Transit,Schools,Shopping
Community FeaturesQuiet Area,Community Centre,School Bus
Location DescriptionWater Street S. between Concession St and Myers Rd
Zoning Description(F) C1RM1
Other
FeaturesBalcony
BasementNone
FireplaceFalse
HeatingHeat Pump
Unit No.509
Remarks
Introducing this immaculate and bright condo with spectacular Grand River views in historic downtown Galt. The secured entry Riverfront Condos hold a fantastic reputation in design and quality. Built with solid concrete, a brick and stone exterior, this midrise 7 story condo offers plenty of guest parking and a well-maintained space throughout. Condo amenities include a spacious terrace (7th floor) with BBQ, an outdoor gazebo and a play structure for the children! This lovely one bedroom and one bathroom unit including in suite laundry offers a bonus den, perfect for the at home office, workout space or reading room! With just shy of 700sqft total, you can walk out to your private balcony to enjoy western views of the Grand River and renowned charming downtown Galt. The unit is spotless, modern, and neutral with the trendy kitchen offering plenty of counter and cupboard space and all stainless appliances. Included in this unit is a garage parking spot with bonus proximity to the entry doors! Walk within minutes for all your amenity needs including gaslight district, coffee shops, restaurants, hiking trails, water activities, shopping, theaters, and local markets. Galt is expanding while managing to hold that old-world charm while modernizing itself to become a community leader. The second phase of the Light Rail Transit is coming, connecting Galt to KW, along with new condos and hotels offering more commercial and residential space along the Grand River. You are only a 15-minute drive to the 401 and minutes to Highway 8 with access to Hamilton. Reach out to book your showing today on this cozy unit! (id:22211)
The listing data above is provided under copyright by the Canada Real Estate Association.
The listing data is deemed reliable but is not guaranteed accurate by Canada Real Estate Association nor RealMaster.
MLS®, REALTOR® & associated logos are trademarks of The Canadian Real Estate Association.
Location
Province:
Ontario
City:
Cambridge
Community:
Glenview
Room
Room
Level
Length
Width
Area
Living
Main
13.68
12.01
164.28
13'8'' x 12'0''
Kitchen
Main
13.68
7.25
99.20
13'8'' x 7'3''
Foyer
Main
6.43
9.09
58.44
6'5'' x 9'1''
Den
Main
10.40
6.92
72.00
10'5'' x 6'11''
Bedroom
Main
8.92
10.17
90.76
8'11'' x 10'2''
4pc Bathroom
Main
NaN
Measurements not available

