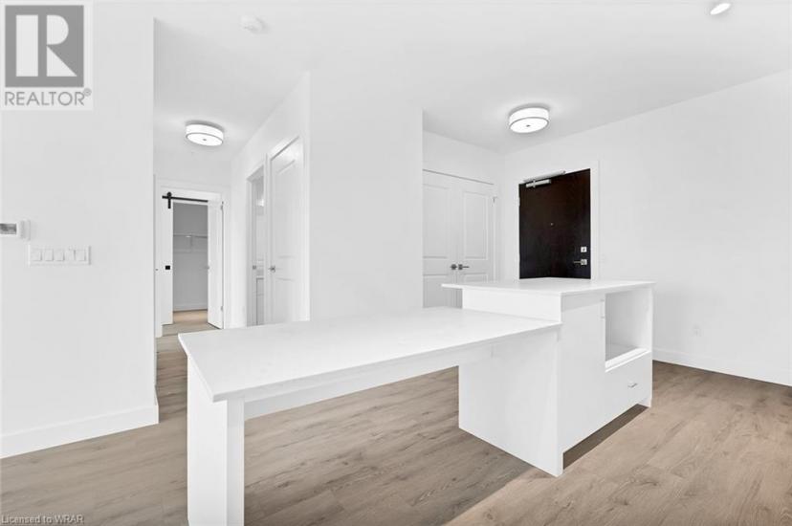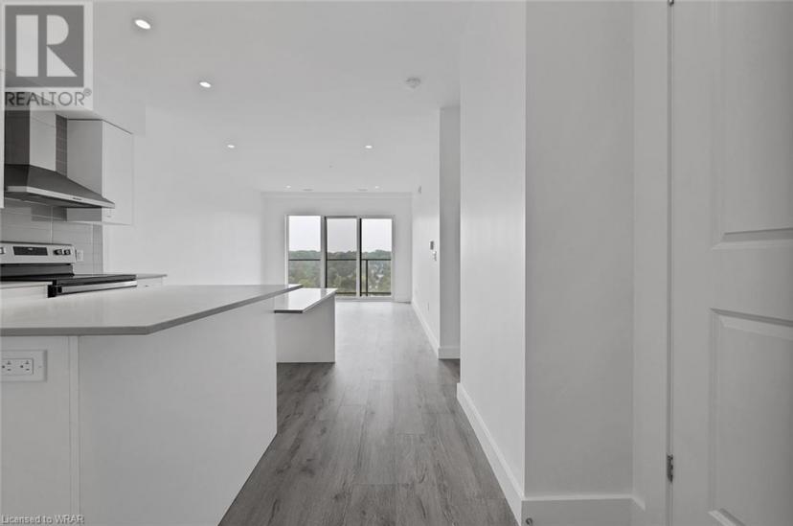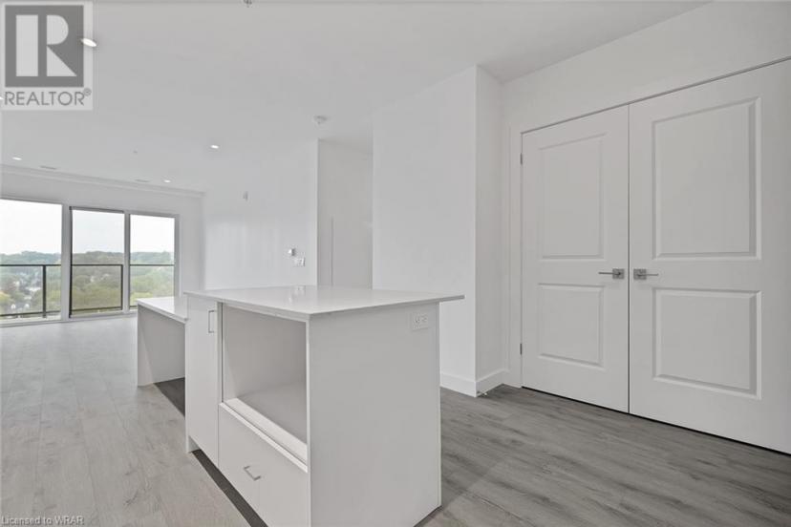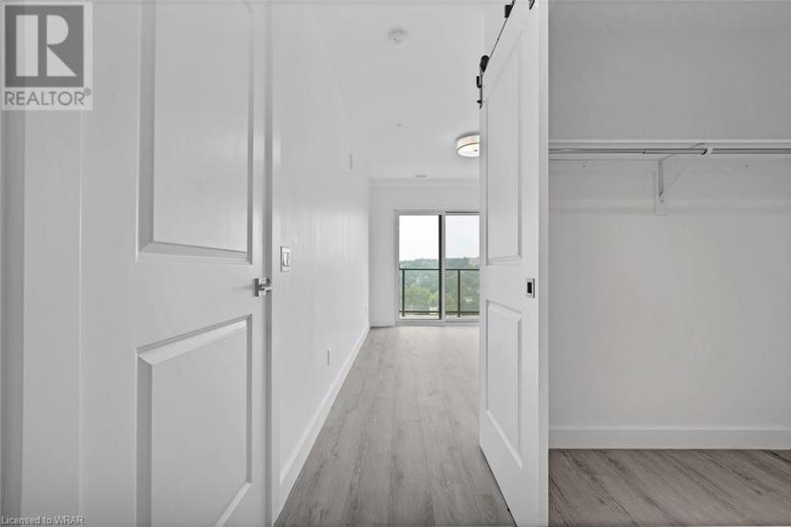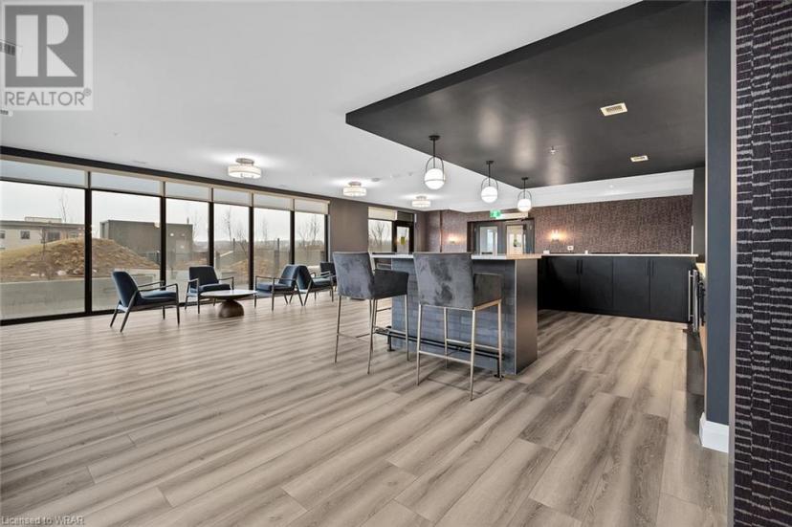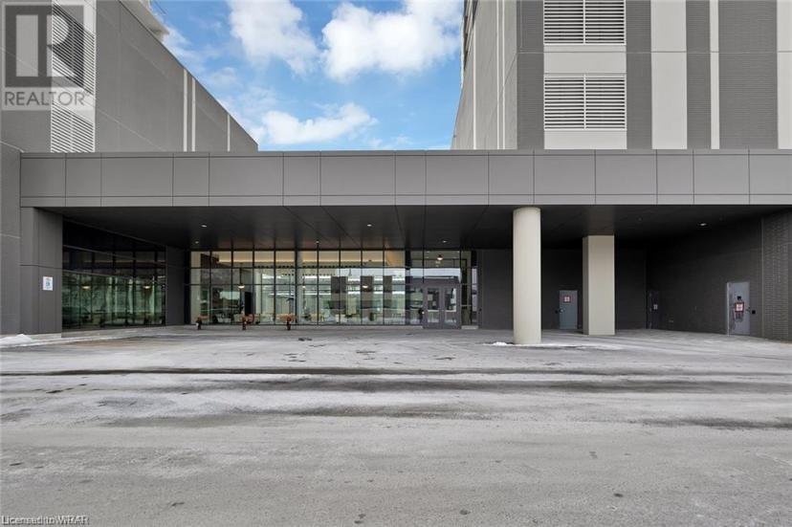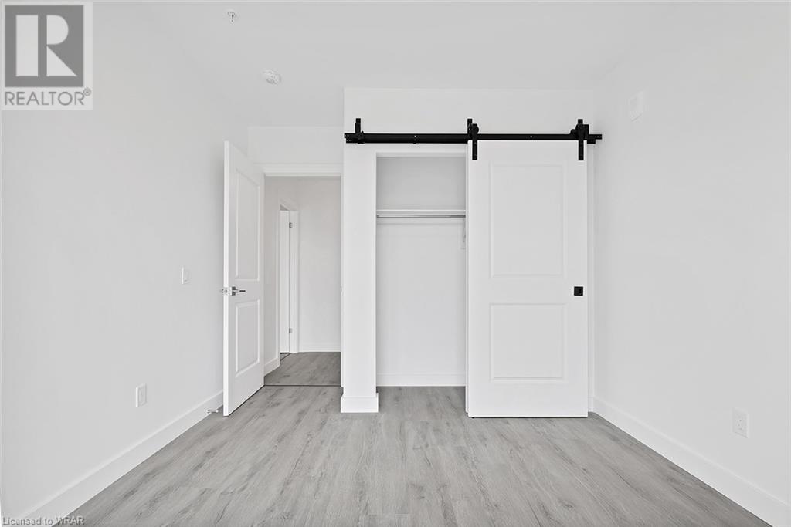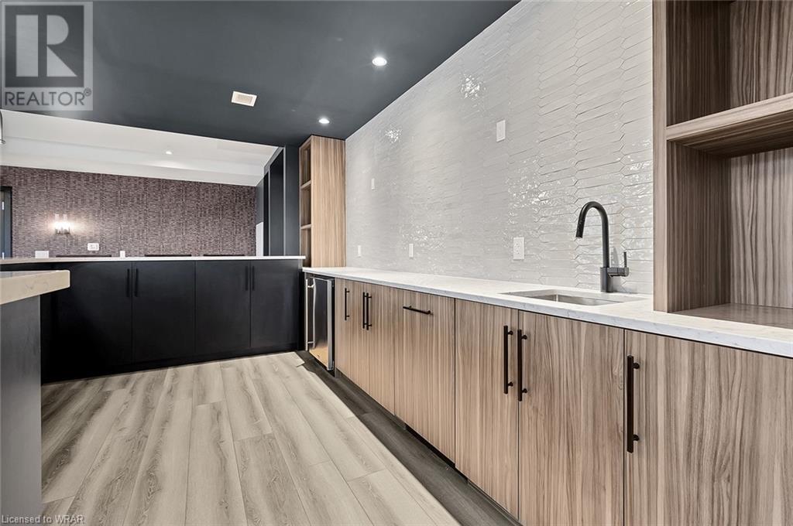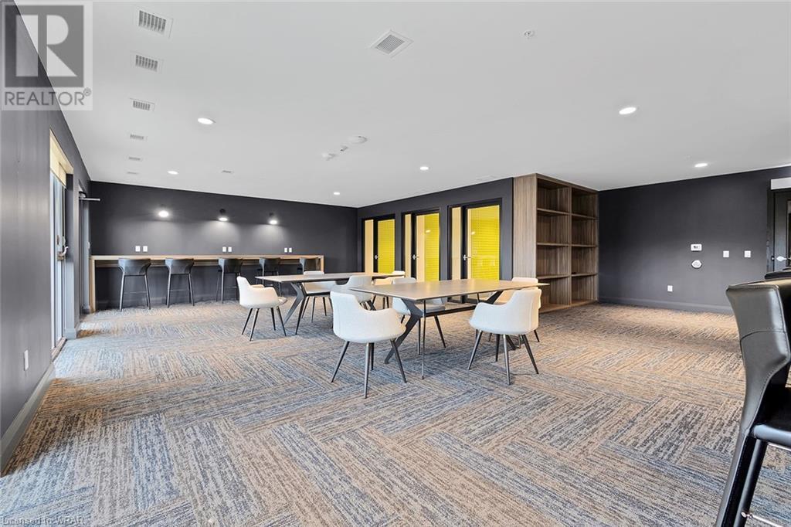- Ontario
- Cambridge
15 Glebe St
CAD$685,800
CAD$685,800 Asking price
1312 15 Glebe StCambridge, Ontario, N1S0C3
Delisted · Delisted ·
221| 1045 sqft
Listing information last updated on December 28th, 2023 at 6:02pm UTC.

Open Map
Log in to view more information
Go To LoginSummary
ID40492062
StatusDelisted
Ownership TypeCondominium
Brokered ByCorcoran Horizon Realty
TypeResidential Apartment
Age
Land Sizeunder 1/2 acre
Square Footage1045 sqft
RoomsBed:2,Bath:2
Maint Fee418.28 / Monthly
Maint Fee Inclusions
Detail
Building
Bathroom Total2
Bedrooms Total2
Bedrooms Above Ground2
AmenitiesExercise Centre,Party Room
AppliancesDishwasher,Dryer,Refrigerator,Stove,Washer
Basement TypeNone
Construction Style AttachmentAttached
Cooling TypeCentral air conditioning
Exterior FinishConcrete
Fireplace PresentFalse
Heating FuelNatural gas
Heating TypeForced air
Size Interior1045.0000
Stories Total1
TypeApartment
Utility WaterMunicipal water
Land
Size Total Textunder 1/2 acre
Access TypeHighway access
Acreagefalse
AmenitiesPublic Transit
SewerMunicipal sewage system
Surrounding
Ammenities Near ByPublic Transit
Location DescriptionWater St. S. to Cedar St. to St.Andrew's St. to Glebe St.
Zoning DescriptionC1RM1
Other
FeaturesBalcony
BasementNone
FireplaceFalse
HeatingForced air
Unit No.1312
Remarks
2 BED, 2 BATH CONDO UNIT AVAILABLE IN THE HIGHLY SOUGHT-AFTER GASLIGHT DISTRICT! This brand new 1200 sqft unit is located in the Gaslight District — Cambridge’s new dining, entertainment, and culture hub is ready and waiting for you. With stellar views of the Grand River and the Gaslight Square and plenty of amenities in the surrounding area, makes it perfect for living! This unit offers 9’ ceilings, an open-concept kitchen/dining with upgraded appliances, large windows, in-suite laundry, a walk-in closet, and premium finishes throughout. The open balcony is spacious and offers panoramic views of the city, with easy access from both the living room and the bedroom. This unit comes with 1 underground parking spot. You’ll also enjoy exclusive access to new Gaslight Condos amenities: Exercise room; games room; study/library; and an expansive outdoor terrace with pergolas, fire pits, and BBQ areas overlooking Gaslight Square. Don’t wait — book your showing today! (id:22211)
The listing data above is provided under copyright by the Canada Real Estate Association.
The listing data is deemed reliable but is not guaranteed accurate by Canada Real Estate Association nor RealMaster.
MLS®, REALTOR® & associated logos are trademarks of The Canadian Real Estate Association.
Location
Province:
Ontario
City:
Cambridge
Community:
St Gregory'S/Tait
Room
Room
Level
Length
Width
Area
Living
Main
12.01
16.01
192.25
12'0'' x 16'0''
Kitchen/Dining
Main
NaN
14'1''
Primary Bedroom
Main
10.01
13.91
139.20
10'0'' x 13'11''
Bedroom
Main
10.01
11.68
116.87
10'0'' x 11'8''
5pc Bathroom
Main
NaN
Measurements not available
4pc Bathroom
Main
NaN
Measurements not available



