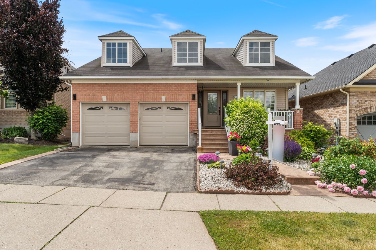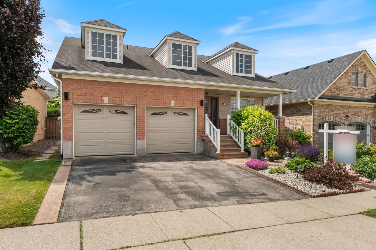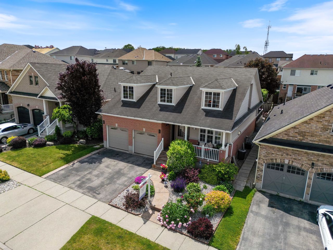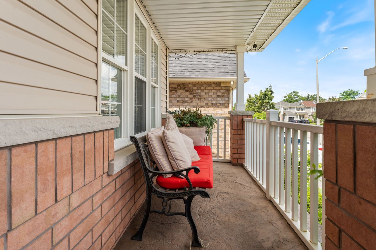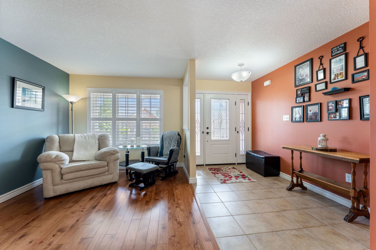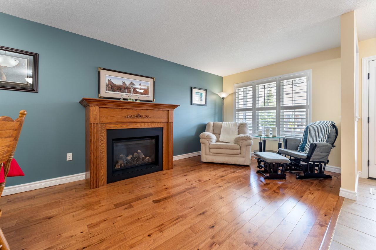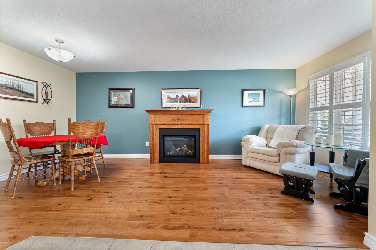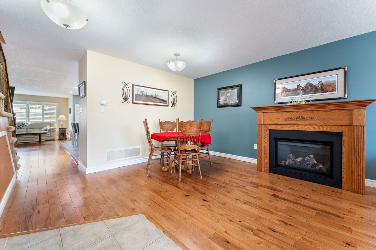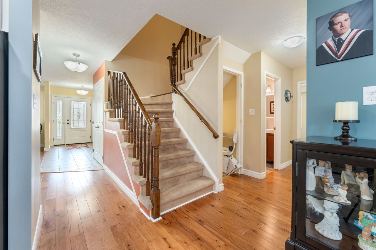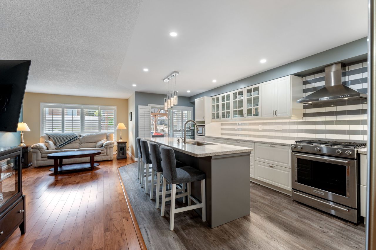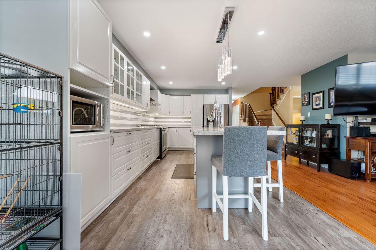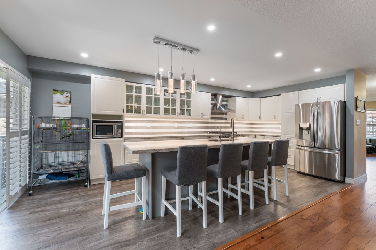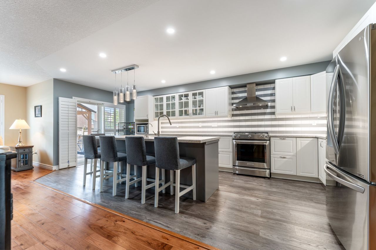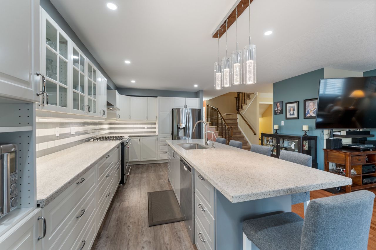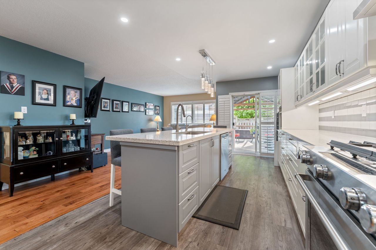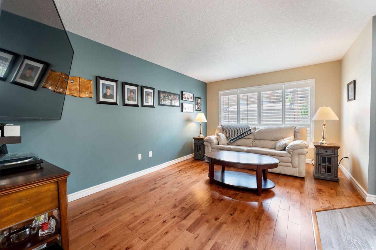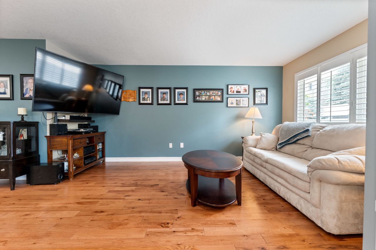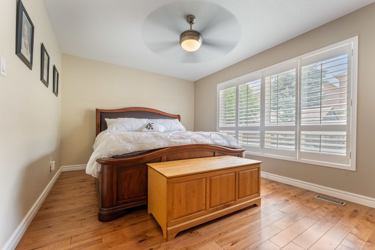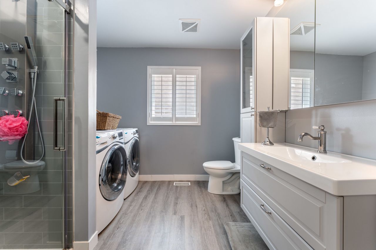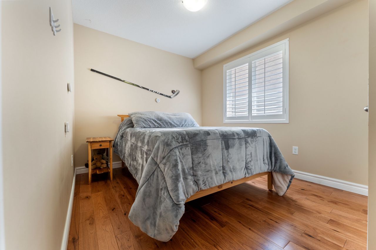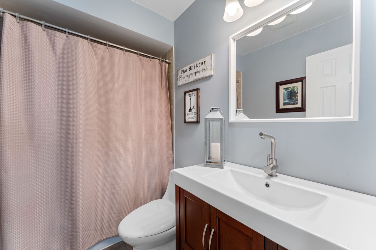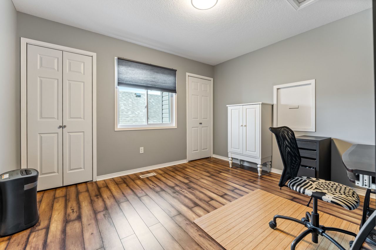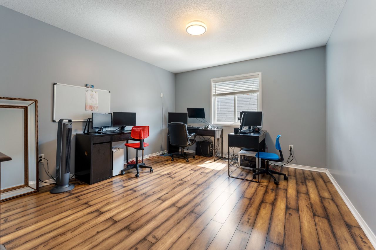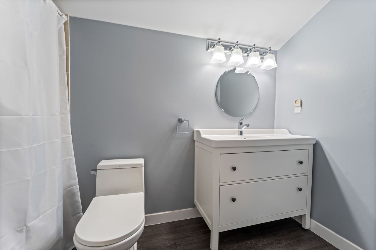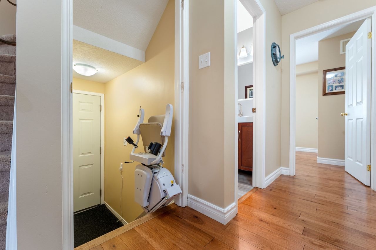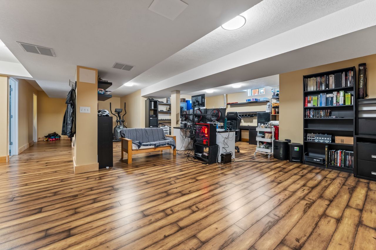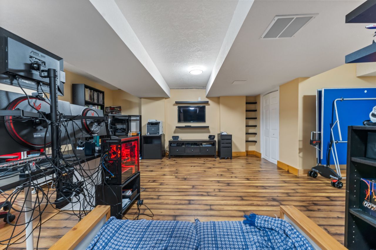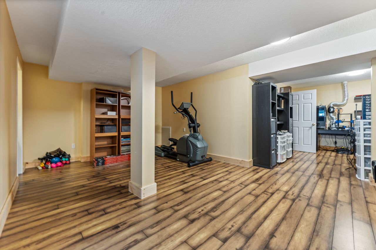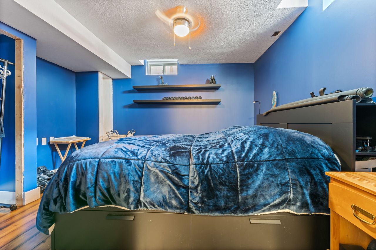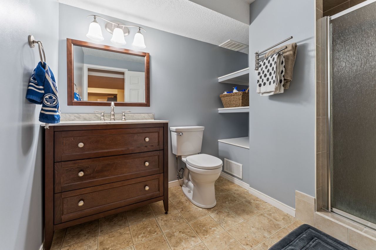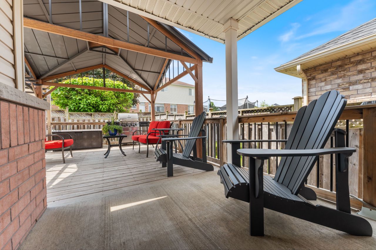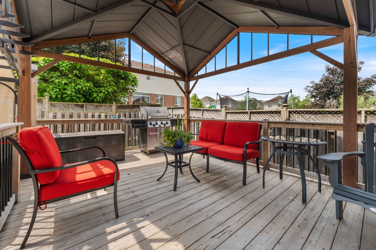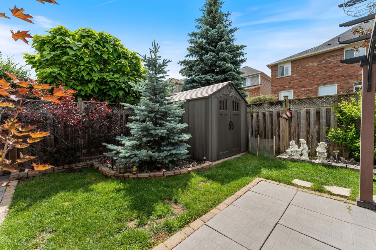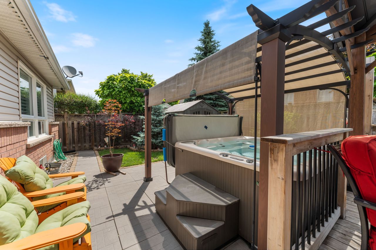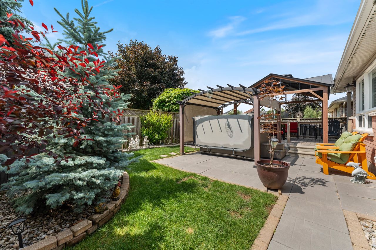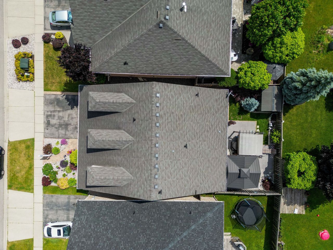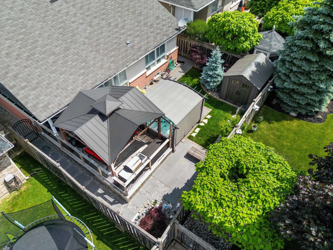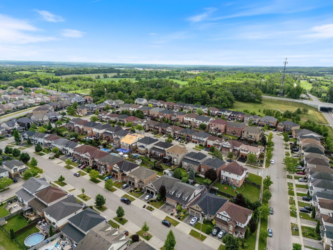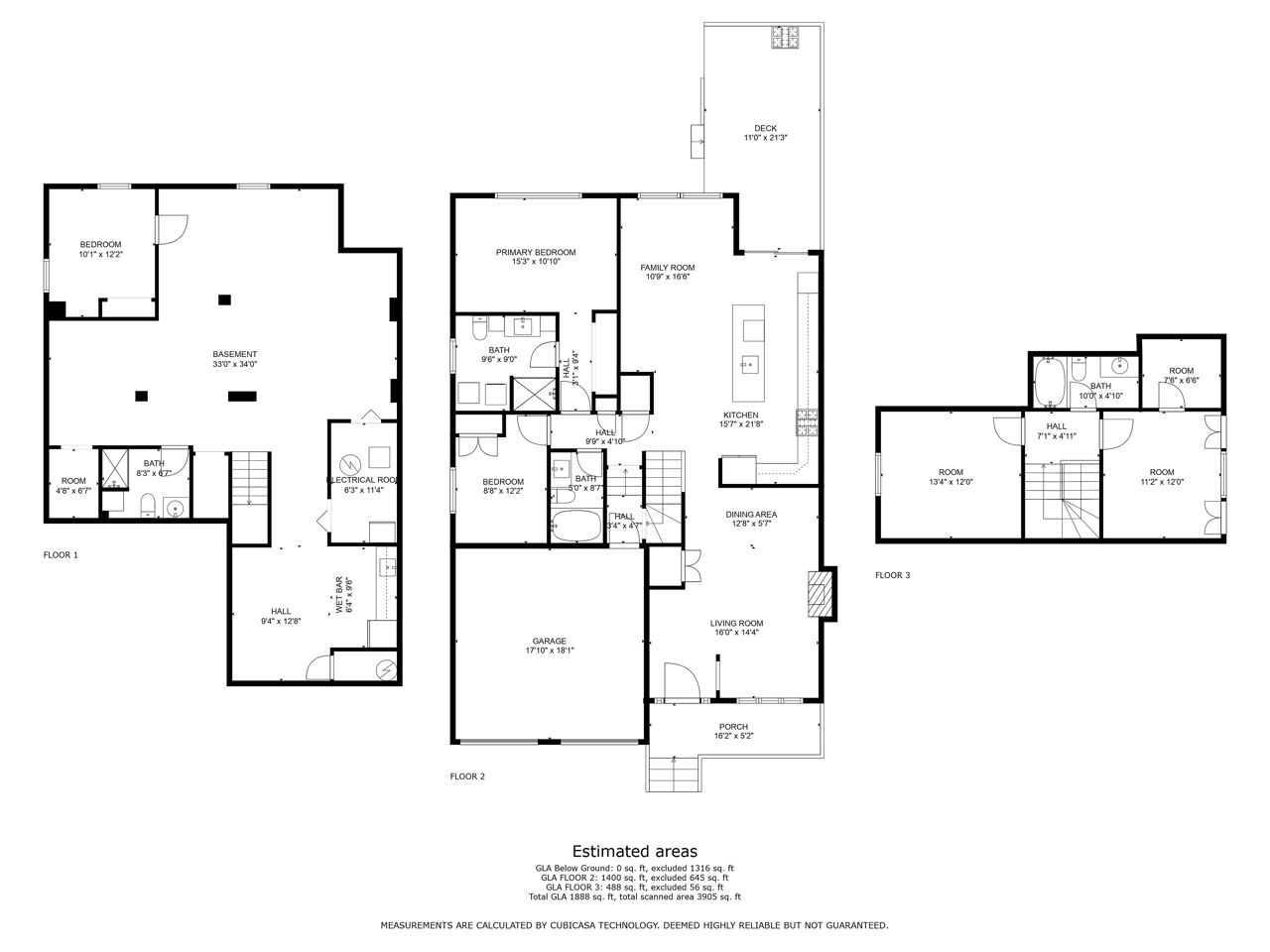- Ontario
- Cambridge
147 Carpenter Rd
CAD$949,900
CAD$949,900 Asking price
147 Carpenter RoadCambridge, Ontario, N1P1J4
Delisted · Terminated ·
444(2+2)
Listing information last updated on Wed Jul 19 2023 15:00:53 GMT-0400 (Eastern Daylight Time)

Open Map
Log in to view more information
Go To LoginSummary
IDX6166772
StatusTerminated
Ownership TypeFreehold
PossessionEND SEPT PREF.
Brokered ByRE/MAX REAL ESTATE CENTRE INC.
TypeResidential Bungalow,Loft,House,Detached
Age 16-30
Lot Size44 * 98 Feet
Land Size4312 ft²
RoomsBed:4,Kitchen:2,Bath:4
Parking2 (4) Attached +2
Virtual Tour
Detail
Building
Bathroom Total4
Bedrooms Total4
Bedrooms Above Ground4
Basement DevelopmentFinished
Basement TypeFull (Finished)
Construction Style AttachmentDetached
Cooling TypeCentral air conditioning
Exterior FinishBrick
Fireplace PresentTrue
Heating FuelNatural gas
Heating TypeForced air
Size Interior
Stories Total1
TypeHouse
Architectural StyleBungaloft
FireplaceYes
Property FeaturesGolf,Park,Place Of Worship,Fenced Yard,Public Transit
Rooms Above Grade13
Heat SourceGas
Heat TypeForced Air
WaterMunicipal
Laundry LevelMain Level
Other StructuresGarden Shed
Land
Size Total Text44 x 98 FT
Acreagefalse
AmenitiesPark,Place of Worship,Public Transit
Size Irregular44 x 98 FT
Parking
Parking FeaturesPrivate Double
Surrounding
Ammenities Near ByPark,Place of Worship,Public Transit
Location DescriptionFRANKLIN BLVD TO CARPENTER
Zoning DescriptionR5 S.4.1.204
Other
FeaturesGolf course/parkland,Automatic Garage Door Opener,In-Law Suite
Den FamilyroomYes
Internet Entire Listing DisplayYes
SewerSewer
BasementFinished,Full
PoolNone
FireplaceY
A/CCentral Air
HeatingForced Air
ExposureN
Remarks
This huge 4 Bed Bungaloft Home is perfectly set up for an In-Law Suite. The basement is fully finished with a Kitchen, 3-pc bath, huge living area and extra room is more than enough space. You can access the basement directly from the garage.The main floor features a gorgeous kitchen that was updated in 2022 with an centre island that is out of this world. The Bright and Stylish cabinets are perfectly finished with quartz countertop. As you walk into the home you're greeted with a formal living/dining room along with a cozy gas fireplace. As you enter the back of the home you have a family room, primary bedroom with en-suite a second bedroom and a main 4-piece bathroom. Your laundry is also conveniently located in the ensuite. The loft area on the second floor features 2 additional bedrooms & a 4-piece bath. The back yard is a dream with stylish gazebo, landscaping, large deck & HOT TUB. This home is perfect for mulit-generational living. Close to so many amenities.Water Softener, Reverse Osmosis, all bathrooms updated within the last 5 years, Basement, Formal Dining Room, 4 Bed, 4 Bath, In-law Potential, CHECK OUT FLOOR PLANS FOR ALL ROOMS
The listing data is provided under copyright by the Toronto Real Estate Board.
The listing data is deemed reliable but is not guaranteed accurate by the Toronto Real Estate Board nor RealMaster.
Location
Province:
Ontario
City:
Cambridge
Community:
Branchton park
Crossroad:
FRANKLIN BLVD
Room
Room
Level
Length
Width
Area
Bathroom
Bsmt
NaN
3 Pc Bath
Kitchen
Bsmt
6.33
9.51
60.25
Rec
Bsmt
33.01
33.99
1121.83
Living
Main
16.01
14.34
229.55
Fireplace
Kitchen
Main
15.58
21.65
337.45
Centre Island Quartz Counter B/I Dishwasher
Bathroom
Main
NaN
4 Pc Bath
2nd Br
Main
8.66
12.17
105.43
Br
Main
15.26
10.83
165.17
Ensuite Bath
Bathroom
Main
NaN
3 Pc Ensuite Combined W/Laundry
3rd Br
Upper
13.32
12.01
159.95
4th Br
Upper
11.15
12.01
133.95
Bathroom
Upper
NaN
4 Pc Bath

