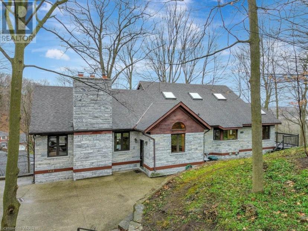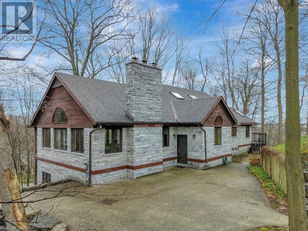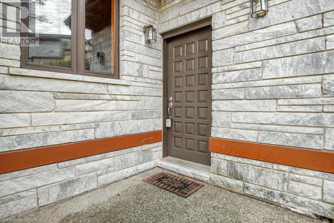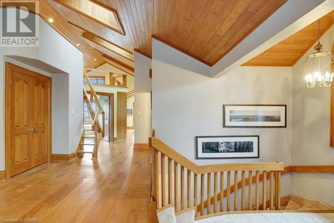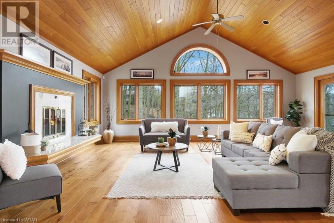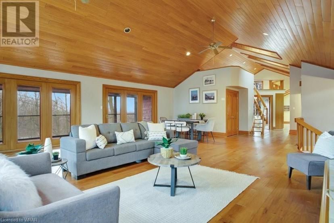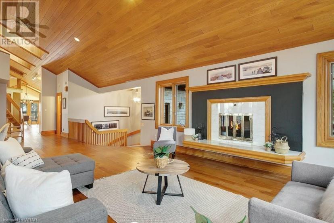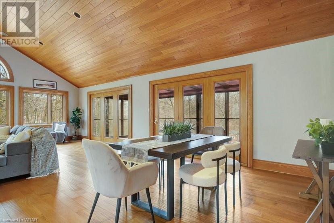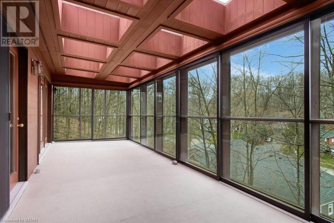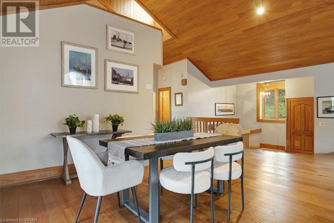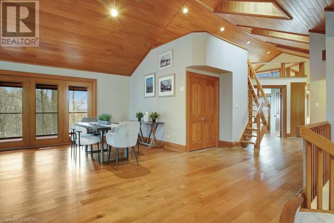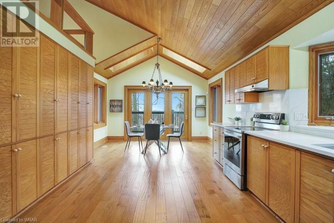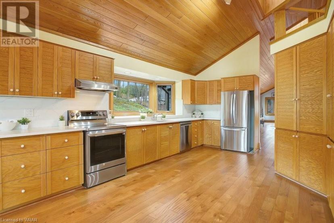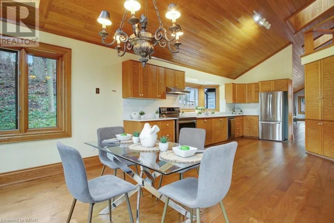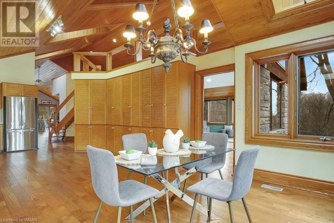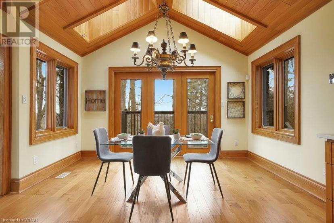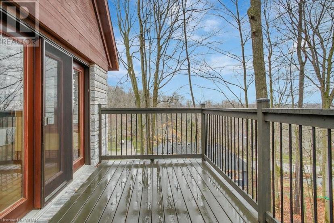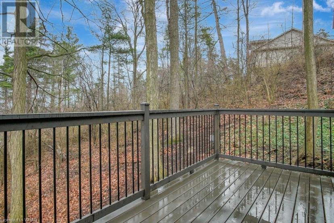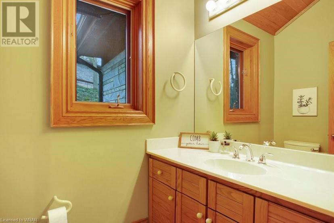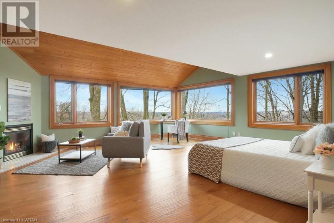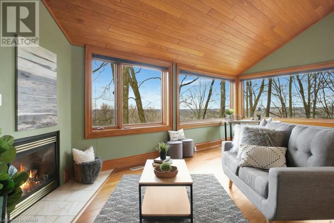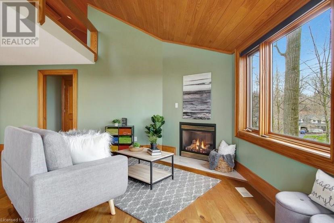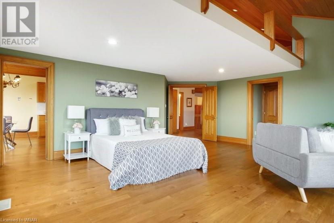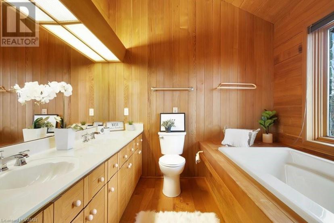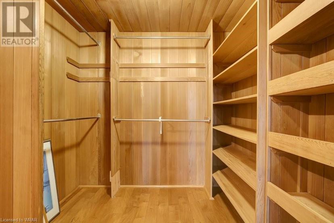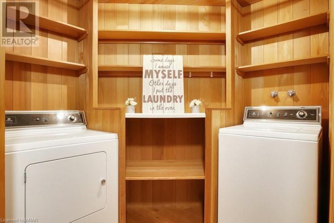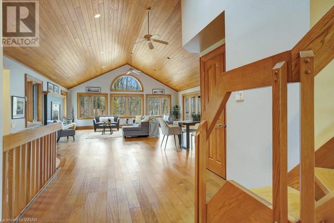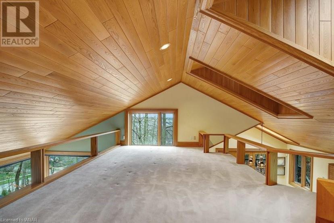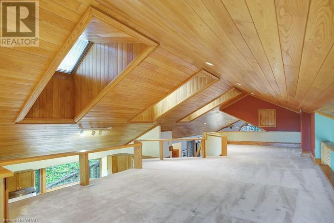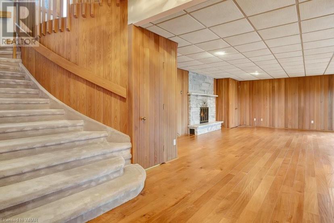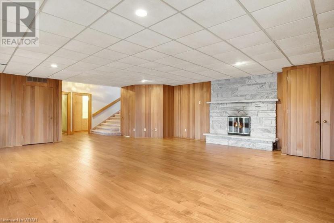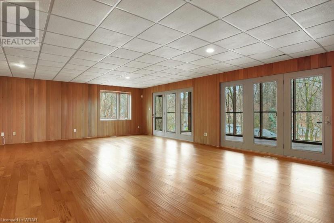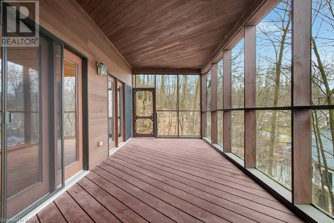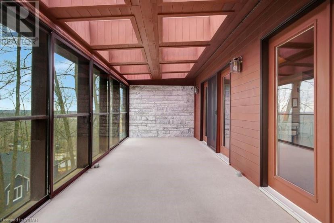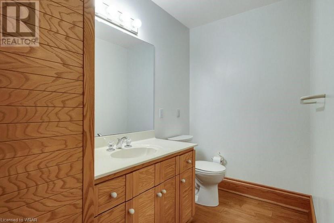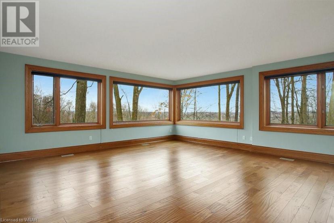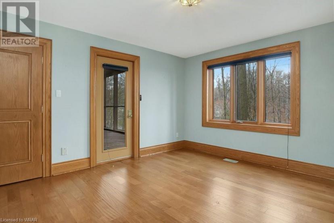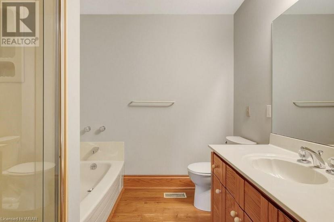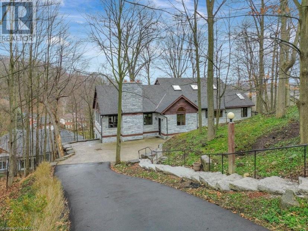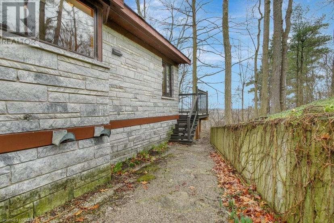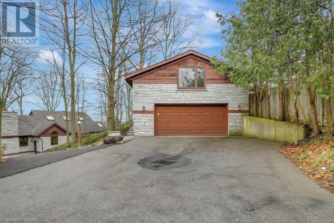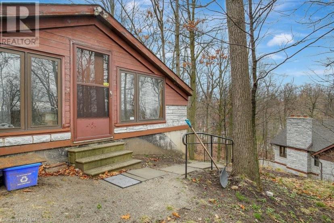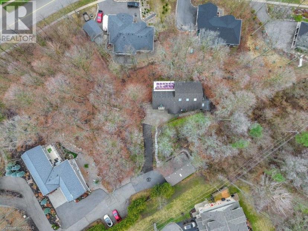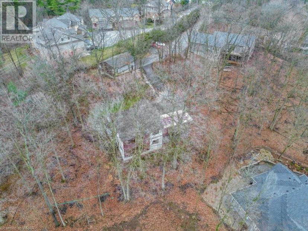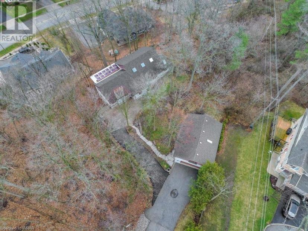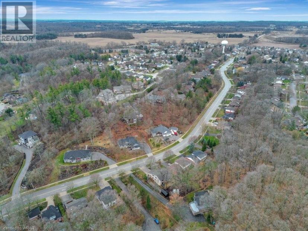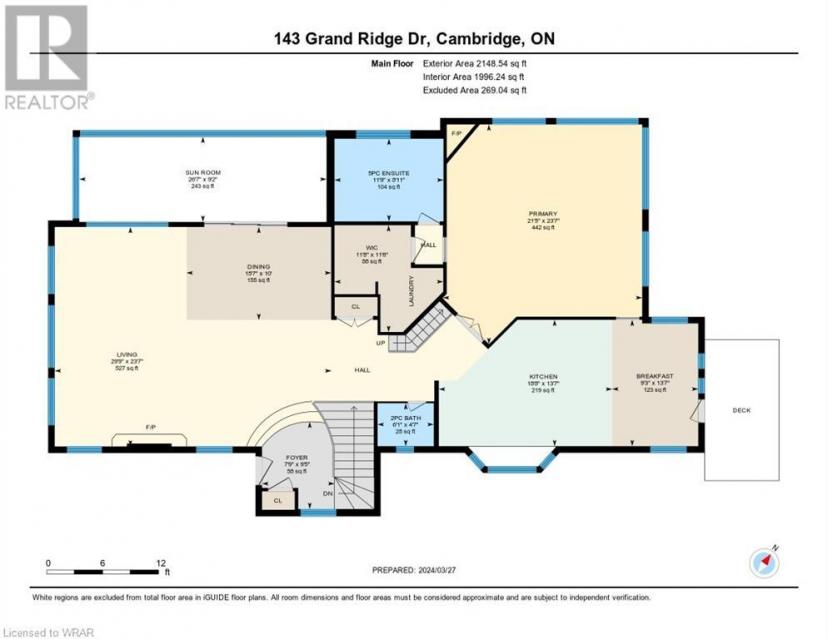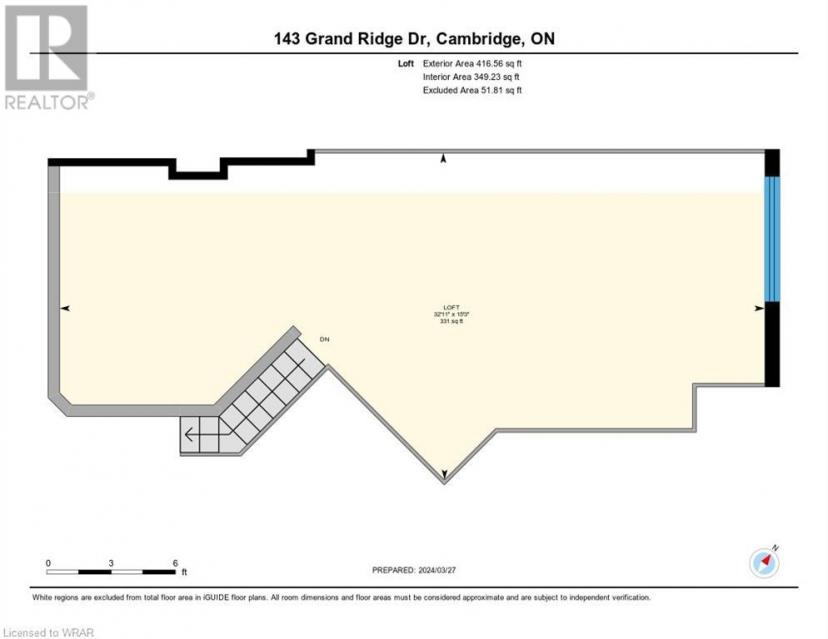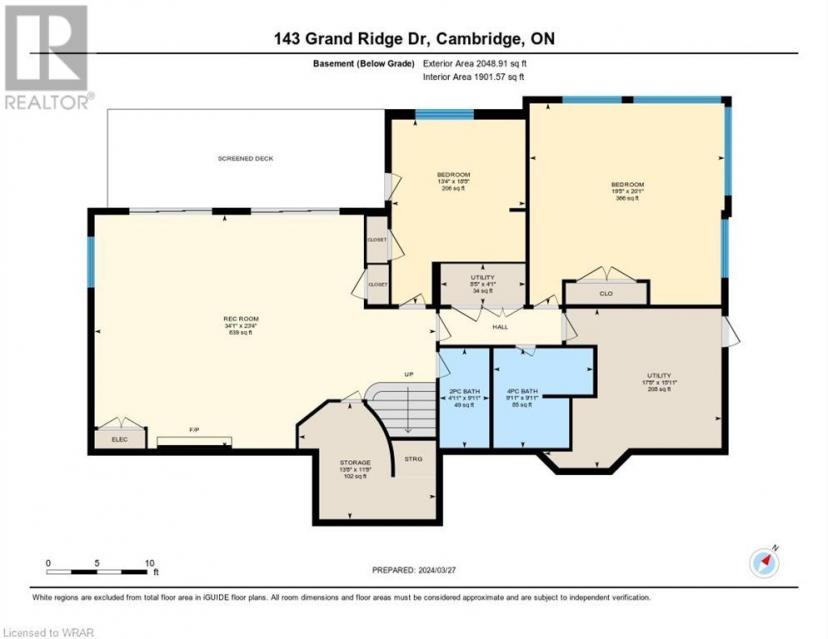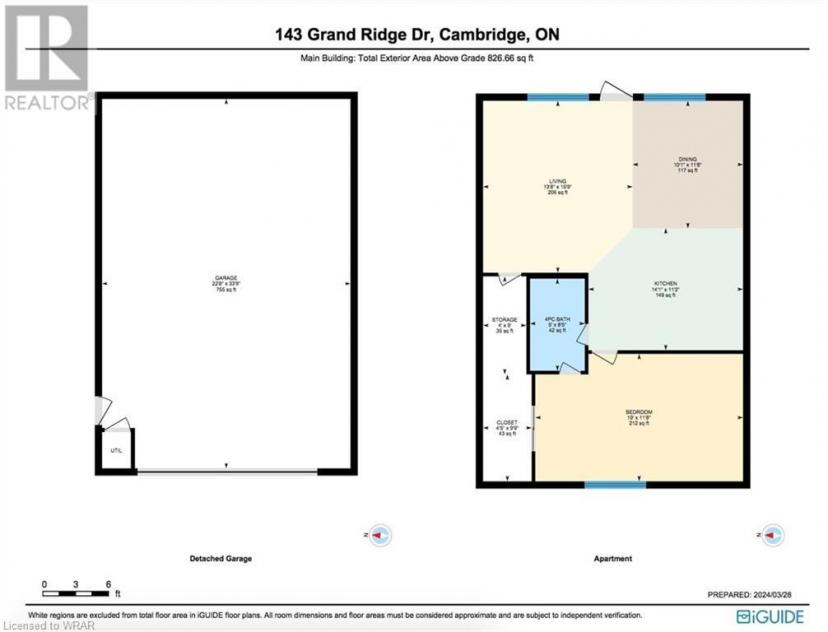- Ontario
- Cambridge
143 Grand Ridge Dr
CAD$1,499,000 Sale
143 Grand Ridge DrCambridge, Ontario, N1S4Y7
1+2411| 4614 sqft

Open Map
Log in to view more information
Go To LoginSummary
ID40554763
StatusCurrent Listing
Ownership TypeFreehold
TypeResidential House,Detached,Bungalow
RoomsBed:1+2,Bath:4
Square Footage4614 sqft
Land Size1/2 - 1.99 acres
AgeConstructed Date: 1988
Listing Courtesy ofROYAL LEPAGE CROWN REALTY SERVICES INC. - BROKERAGE 2
Detail
Building
Bathroom Total4
Bedrooms Total3
Bedrooms Above Ground1
Bedrooms Below Ground2
AppliancesCentral Vacuum,Dishwasher,Dryer,Microwave,Refrigerator,Stove,Water softener,Washer,Garage door opener
Basement DevelopmentFinished
Construction MaterialWood frame
Construction Style AttachmentDetached
Cooling TypeCentral air conditioning
Exterior FinishStone,Wood
Fireplace FuelWood
Fireplace PresentTrue
Fireplace Total3
Fireplace TypeOther - See remarks
Foundation TypePoured Concrete
Half Bath Total2
Heating FuelNatural gas
Heating TypeForced air
Size Interior4614.0000
Stories Total1
Utility WaterMunicipal water
Basement
Basement TypeFull (Finished)
Land
Size Total Text1/2 - 1.99 acres
Acreagefalse
AmenitiesHospital,Park,Playground,Public Transit,Schools
SewerMunicipal sewage system
Surrounding
Ammenities Near ByHospital,Park,Playground,Public Transit,Schools
Other
Equipment TypeNone
Rental Equipment TypeNone
FeaturesSouthern exposure,Conservation/green belt,Paved driveway,Automatic Garage Door Opener,In-Law Suite
BasementFinished,Full (Finished)
FireplaceTrue
HeatingForced air
Remarks
Own your own piece of forested heaven! This exquisite custom built stone bungalow is located on a premium lot with easterly views of the Grand River valley! Settled at the very end of this private laneway you'll feel miles away from everything, yet right in town. Expansive main rooms provide comfortable living and entertaining with walkouts to two separate screened porches. Massive windows and a cathedral ceiling add grandeur to the living room and boasts a f/p, pot lighting and walkout to screened room. The spacious eat-in kitchen offers wall to wall pantry storage, skylights and ample quartz counter tops for enjoyable meal prep. Eat inside, or enjoy meals on the balcony under the canopy of the trees. The primary bedroom will hold the largest of bedroom furniture as well as a sitting area w/ f/p. A roomy walk in closet houses the washer/dryer. The 5pc ensuite bath offers 2 sinks, a shower, plus soaker tub. work-from-home buyer will enjoy the loft style home office space. Downstairs the spacious rec room with wood burning f/p and both large bedrooms offers generously sized windows for enjoying the forest views. One of the bedrooms leads to the screen room, as does the rec room. A 2pc and 4pc bath can be found on this level. Detached garage will hold four cars tandemly. Full one bedroom apt over garage (not registered with City). Please contact listing agent to view separately. Please note that the triple parking spaces at end of laneway belong to this property. Please note square footage of 4614 is the total of all floors of main house. (id:22211)
The listing data above is provided under copyright by the Canada Real Estate Association.
The listing data is deemed reliable but is not guaranteed accurate by Canada Real Estate Association nor RealMaster.
MLS®, REALTOR® & associated logos are trademarks of The Canadian Real Estate Association.
Location
Province:
Ontario
City:
Cambridge
Community:
St Gregory'S/Tait
Room
Room
Level
Length
Width
Area
Loft
Second
4.65
10.03
46.64
15'3'' x 32'11''
Storage
Bsmt
3.56
4.17
14.85
11'8'' x 13'8''
4pc Bathroom
Bsmt
3.02
3.02
9.12
9'11'' x 9'11''
Bedroom
Bsmt
6.12
5.92
36.23
20'1'' x 19'5''
Bedroom
Bsmt
5.61
4.06
22.78
18'5'' x 13'4''
2pc Bathroom
Bsmt
3.02
1.50
4.53
9'11'' x 4'11''
Recreation
Bsmt
7.11
10.39
73.87
23'4'' x 34'1''
Full bathroom
Main
2.72
3.58
9.74
8'11'' x 11'9''
Primary Bedroom
Main
7.19
6.53
46.95
23'7'' x 21'5''
Dining
Main
3.05
4.75
14.49
10'0'' x 15'7''
Dinette
Main
4.14
2.82
11.67
13'7'' x 9'3''
Kitchen
Main
4.14
5.69
23.56
13'7'' x 18'8''
2pc Bathroom
Main
1.40
1.85
2.59
4'7'' x 6'1''
Sunroom
Main
2.79
8.10
22.60
9'2'' x 26'7''
Great
Main
7.19
9.07
65.21
23'7'' x 29'9''

