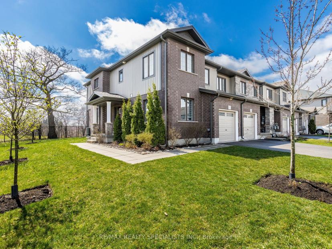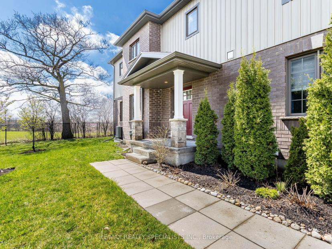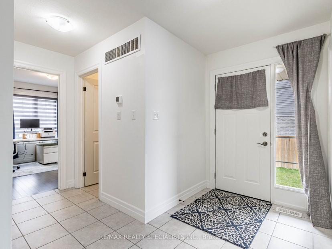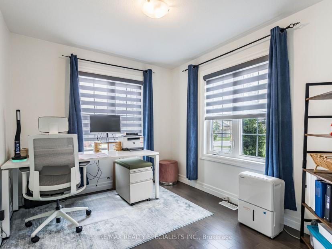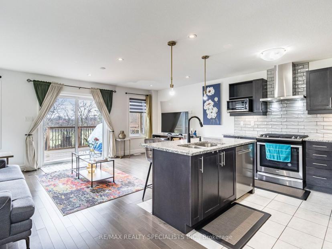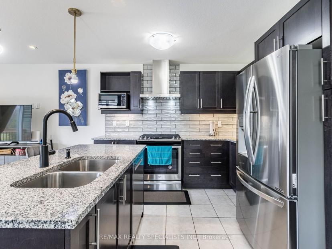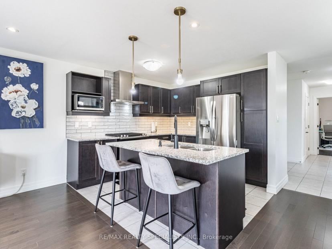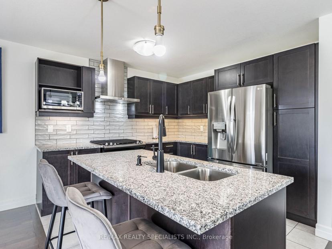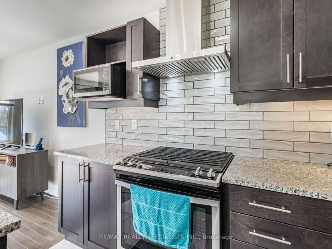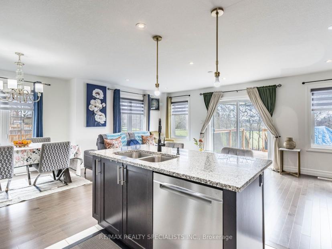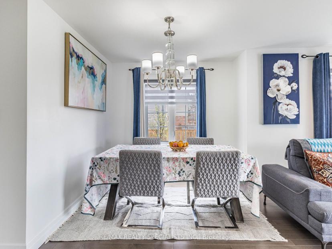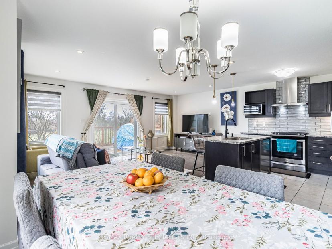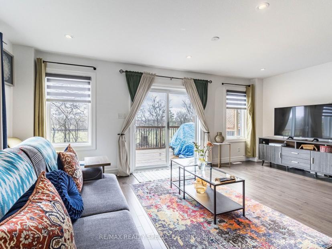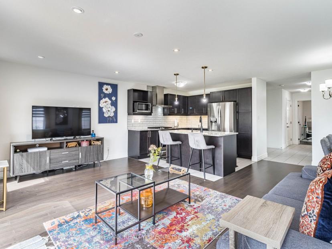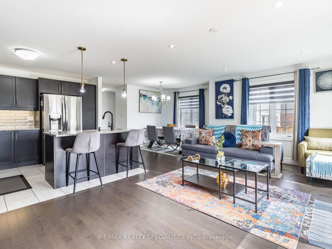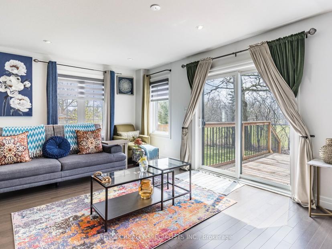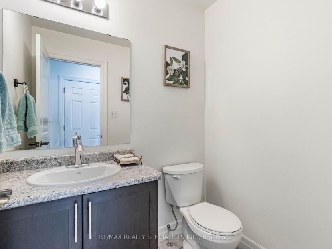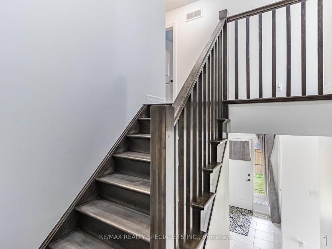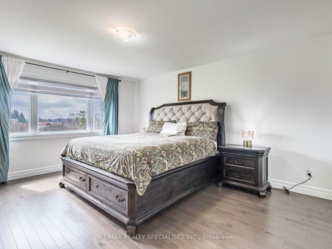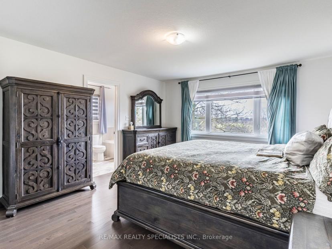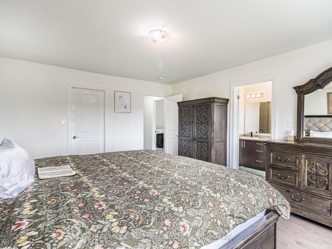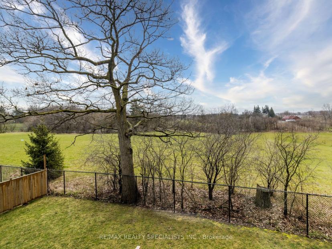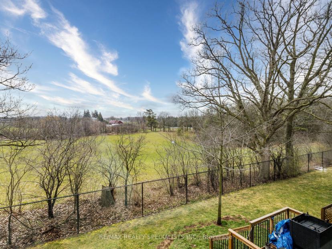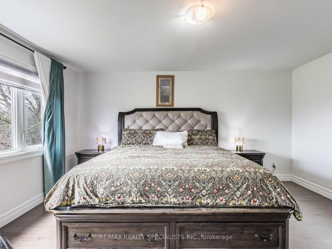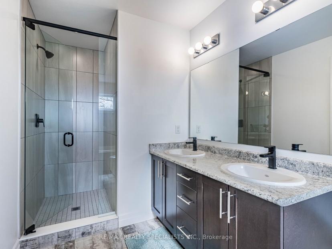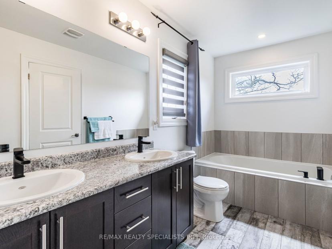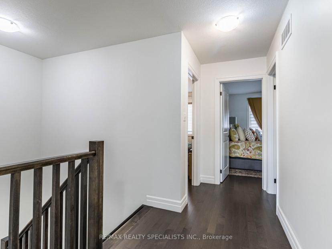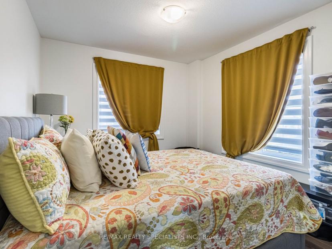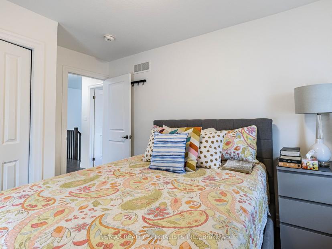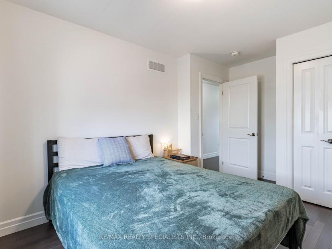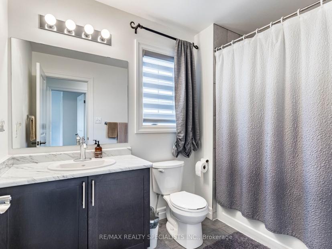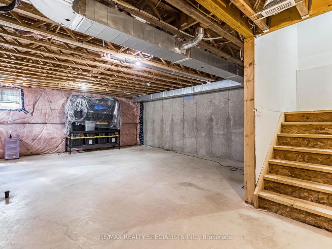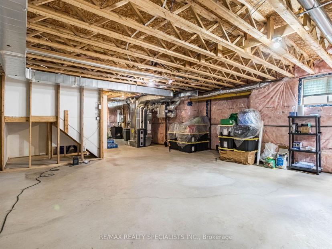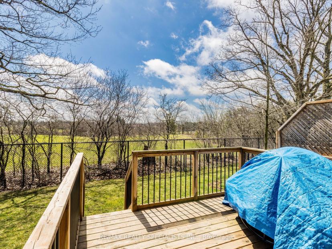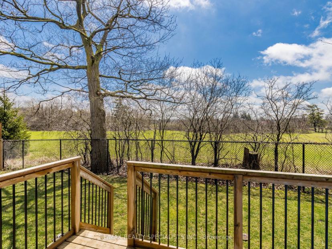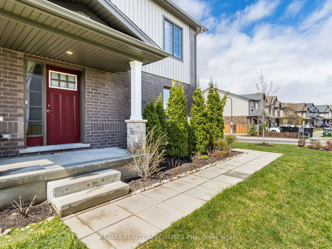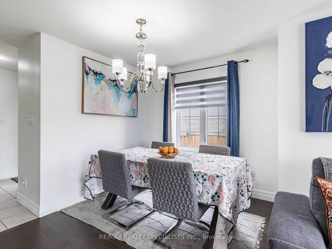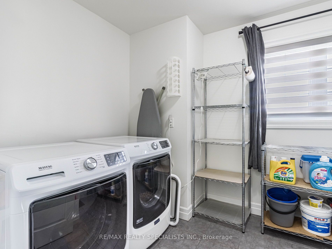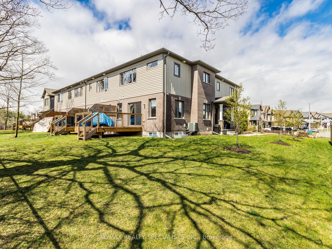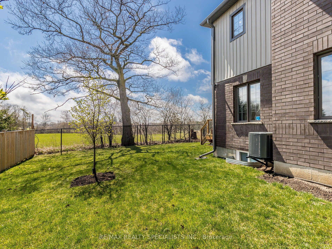- Ontario
- Cambridge
135 Hardcastle Dr
CAD$859,000 Sale
1 135 Hardcastle DrCambridge, Ontario, N1S0B6
332(1+1)| 1500-2000 sqft

Open Map
Log in to view more information
Go To LoginSummary
IDX8261592
StatusCurrent Listing
Ownership TypeFreehold
TypeResidential Townhouse,Attached
RoomsBed:3,Kitchen:1,Bath:3
Square Footage1500-2000 sqft
Lot Size50.86 * 112.96 Feet 112.96Ft X 25.30Ft X 98.11Ft X 50.86 Ft
Land Size5745.15 ft²
Parking1 (2) Built-In +1
Age 0-5
Maint Fee158.55
Maintenance Fee TypeParcel of Tied Land
Possession DateTBA
Listing Courtesy ofRE/MAX REALTY SPECIALISTS INC.
Detail
Building
Bathroom Total3
Bedrooms Total3
Bedrooms Above Ground3
Basement DevelopmentUnfinished
Construction Style AttachmentAttached
Cooling TypeCentral air conditioning
Exterior FinishAluminum siding,Brick
Fireplace PresentFalse
Heating FuelNatural gas
Heating TypeForced air
Size Interior
Stories Total2
Basement
Basement TypeN/A (Unfinished)
Land
Size Total Text50.86 x 112.96 FT ; 112.96Ft X 25.30Ft X 98.11Ft X 50.86 Ft
Acreagefalse
Size Irregular50.86 x 112.96 FT ; 112.96Ft X 25.30Ft X 98.11Ft X 50.86 Ft
Surrounding
View TypeView
BasementUnfinished
PoolNone
FireplaceN
A/CCentral Air
HeatingForced Air
Unit No.1
ExposureS
Remarks
This is a stunning executive residence in the upscale community of Highland Ridge, which is in one of the most desirable areas in Cambridge, Galt West. It has a prime location and is just a few minutes away from the 401 highway. The house offers a gorgeous floor plan from Freure Homes, featuring an open concept and 1822 sq ft of living space. This home has beautiful hardwood floors and a walkout deck from the family room that offers stunning ravine views. The large main bedroom upstairs also features these views, providing a tranquil and peaceful setting. It has a five pc ensuite, his and her sinks, and a spacious walk-in closet. Additionally, two bright bedrooms are upstairs, with plenty of space and a shared main bathroom. The convenience of a 2nd-floor laundry adds extra convenience to this beautiful house, along with the upgraded cabinets in the kitchen and all bathrooms and an updated maple kitchen with undermount lights. Wide (Irregular Lot) For Enjoying The Backyard And Massive Side-Yard In The Summer. Separate Generac power backup electrical panel ESA approved (2023), to be used with minimum 10,000W generator. No Showing on Every Saturday.
The listing data is provided under copyright by the Toronto Real Estate Board.
The listing data is deemed reliable but is not guaranteed accurate by the Toronto Real Estate Board nor RealMaster.
Location
Province:
Ontario
City:
Cambridge
Crossroad:
Cedar St & Kent St
Room
Room
Level
Length
Width
Area
Den
Main
2.86
3.20
9.15
Window
Dining
Main
3.50
2.47
8.65
Family
Main
5.48
3.47
19.02
Kitchen
Main
3.66
2.47
9.04
B/I Dishwasher Backsplash Open Concept
Br
2nd
4.11
4.60
18.91
5 Pc Ensuite W/I Closet
2nd Br
2nd
3.50
3.07
10.74
Closet
3rd Br
2nd
3.08
2.90
8.93
Closet
Laundry
2nd
NaN

