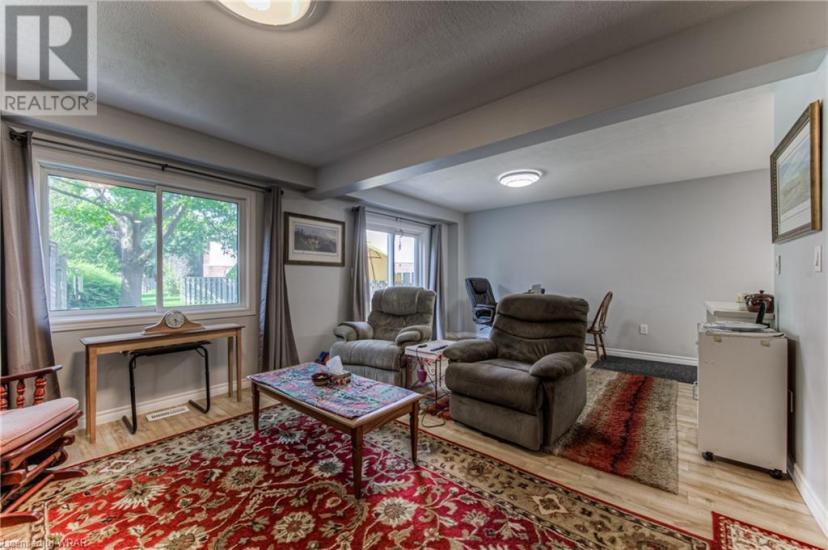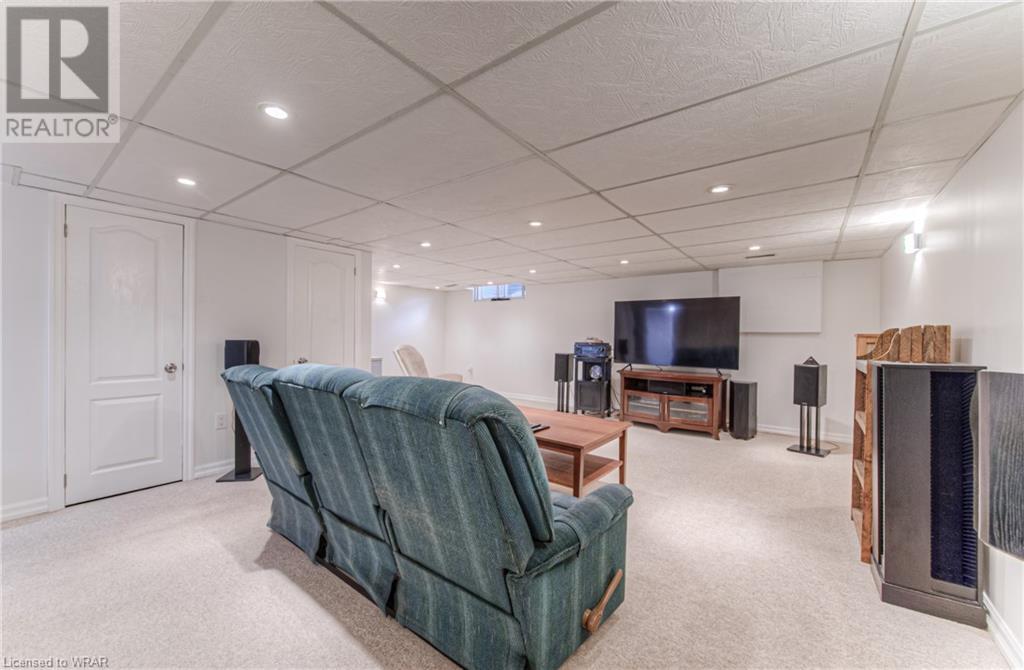- Ontario
- Cambridge
133 Sekura Cres
CAD$550,000
CAD$550,000 Asking price
5 133 Sekura CresCambridge, Ontario, N1R7V5
Delisted · Delisted ·
332| 1425 sqft

Open Map
Log in to view more information
Go To LoginSummary
ID40514991
StatusDelisted
Ownership TypeCondominium
TypeResidential Townhouse,Attached
RoomsBed:3,Bath:3
Square Footage1425 sqft
Age
Maint Fee420
Listing Courtesy ofRED AND WHITE REALTY INC.
Detail
Building
Bathroom Total3
Bedrooms Total3
Bedrooms Above Ground3
AppliancesDishwasher,Dryer,Refrigerator,Stove,Washer,Hood Fan
Architectural Style2 Level
Basement DevelopmentFinished
Basement TypeFull (Finished)
Construction Style AttachmentAttached
Cooling TypeCentral air conditioning
Exterior FinishAluminum siding,Brick
Fireplace PresentFalse
Half Bath Total2
Heating FuelNatural gas
Heating TypeForced air
Size Interior1425.0000
Stories Total2
TypeRow / Townhouse
Utility WaterMunicipal water
Land
Acreagefalse
SewerMunicipal sewage system
Surrounding
Location DescriptionFrom Hespeler Rd turn onto Munch Ave (across from police station) then first right onto Sekura
Zoning DescriptionRM4
BasementFinished,Full (Finished)
FireplaceFalse
HeatingForced air
Unit No.5
Remarks
Welcome to Unit 5 - 133 Sekura Crescent.Beautiful Spacious Townhome Condo with an attached garage.Main floor is Bright and open kitchen/living/dining room. with sliding door walk out to your patio/ yard. 2 piece bath also on main floor.Upstairs You will love the huge master bedroom and 2 other large sized bedrooms and main bath Cozy finished recroom on the lower level which also has a new updated laundry room and new 2 piece bathroom. New laminate floors, and many updates in the last year. Wonderfull friendly neighborhood with great quiet adjoining neighbors, close to school and all amenities. Just minutes to the 401 (id:22211)
The listing data above is provided under copyright by the Canada Real Estate Association.
The listing data is deemed reliable but is not guaranteed accurate by Canada Real Estate Association nor RealMaster.
MLS®, REALTOR® & associated logos are trademarks of The Canadian Real Estate Association.
Location
Province:
Ontario
City:
Cambridge
Community:
Northview
Room
Room
Level
Length
Width
Area
4pc Bathroom
Second
NaN
Measurements not available
Bedroom
Second
12.17
10.50
127.79
12'2'' x 10'6''
Bedroom
Second
13.48
10.50
141.57
13'6'' x 10'6''
Primary Bedroom
Second
19.00
12.34
234.33
19'0'' x 12'4''
2pc Bathroom
Bsmt
NaN
Measurements not available
Laundry
Bsmt
NaN
Measurements not available
Recreation
Bsmt
21.00
14.01
294.16
21'0'' x 14'0''
2pc Bathroom
Main
NaN
Measurements not available
Kitchen
Main
10.01
8.99
89.95
10'0'' x 9'0''
Dining
Main
13.48
8.99
121.22
13'6'' x 9'0''
Library
Main
14.50
14.01
203.15
14'6'' x 14'0''




























































