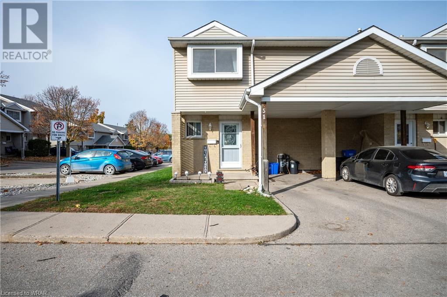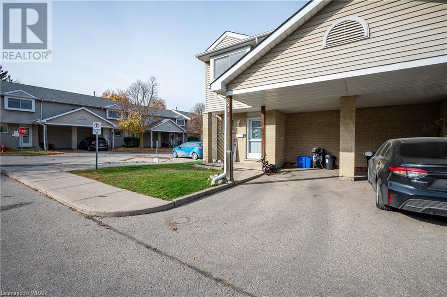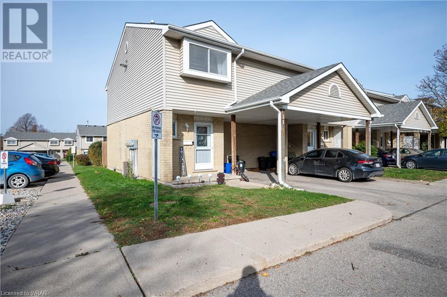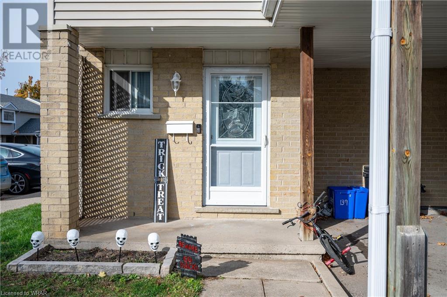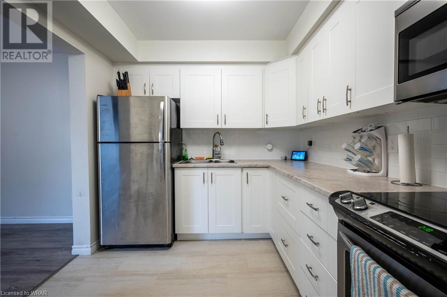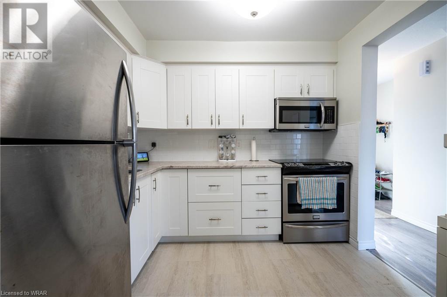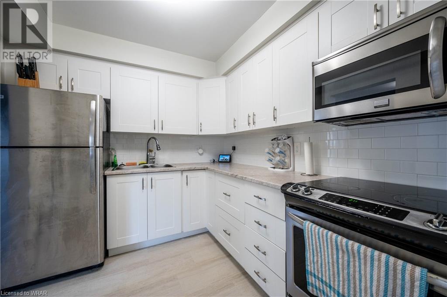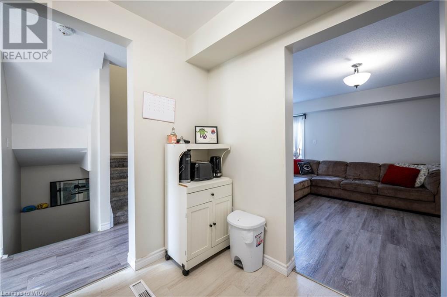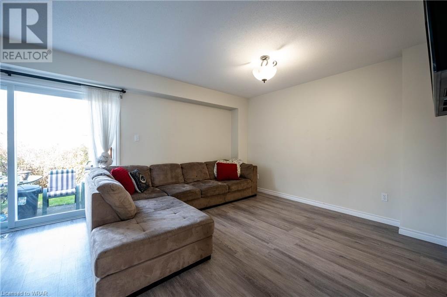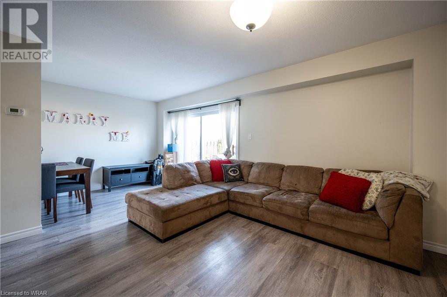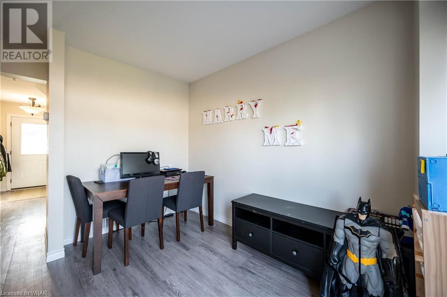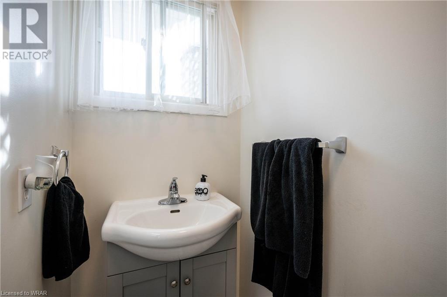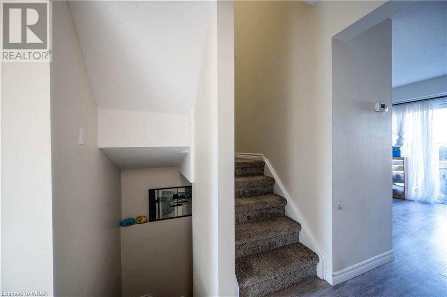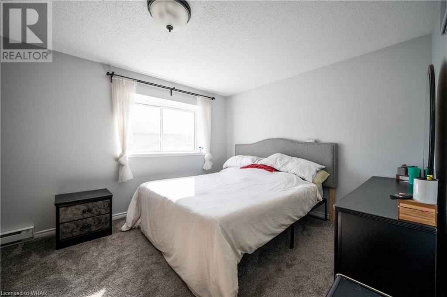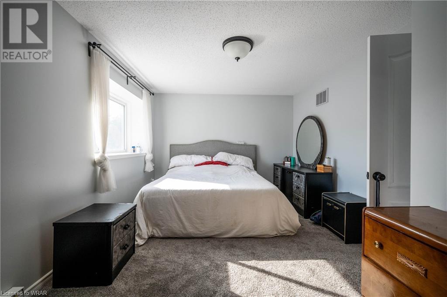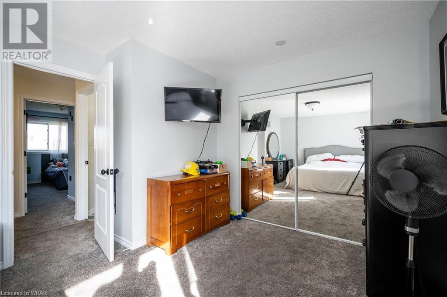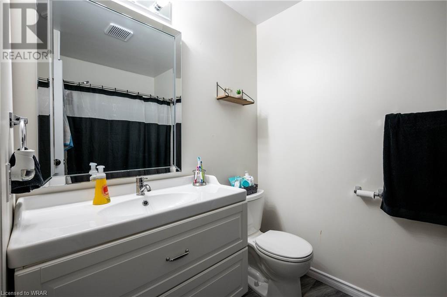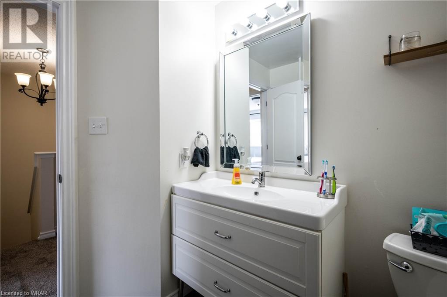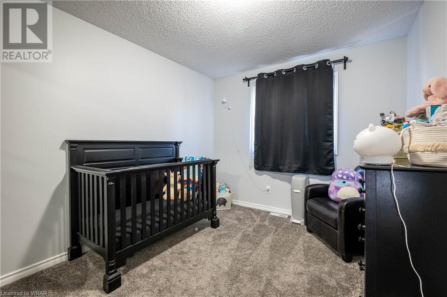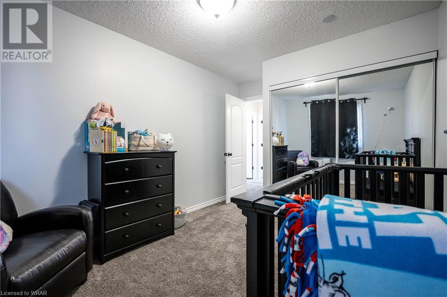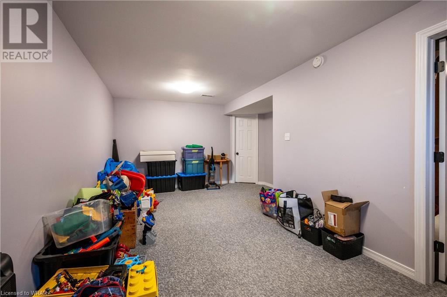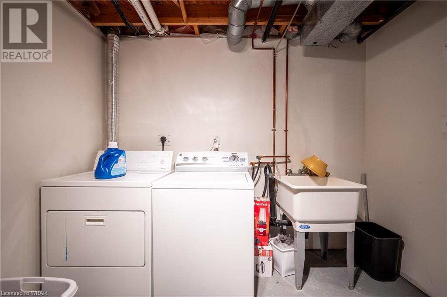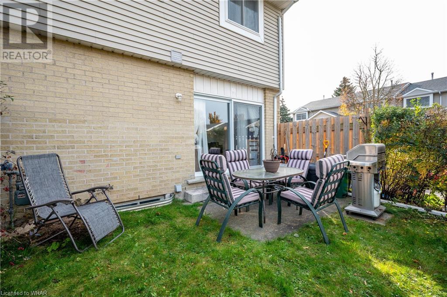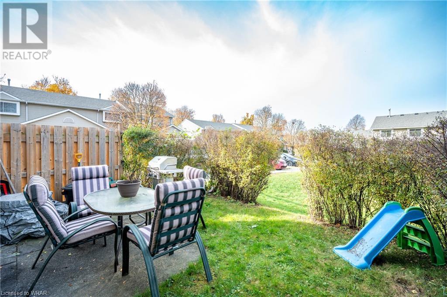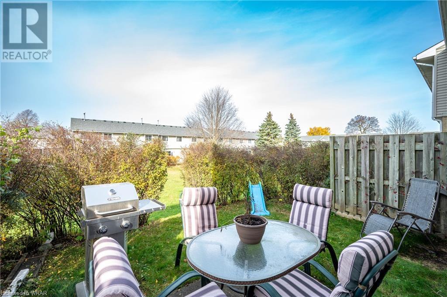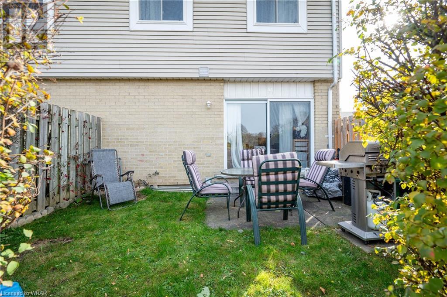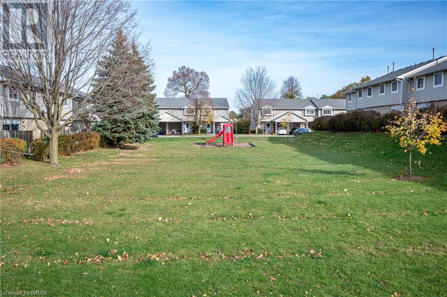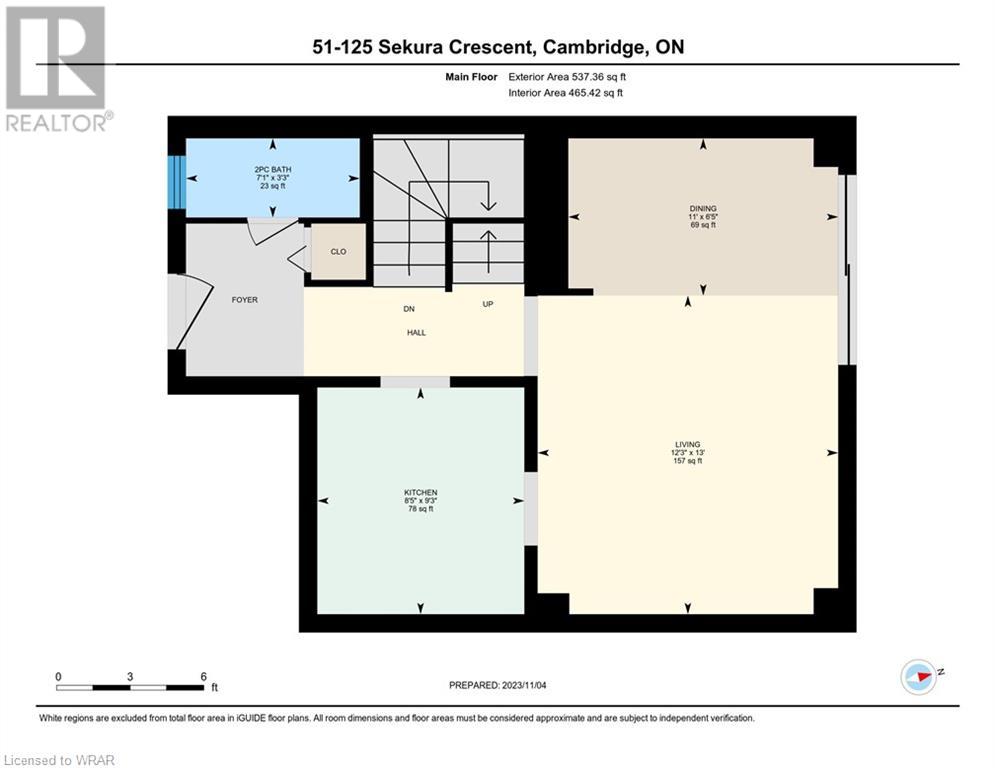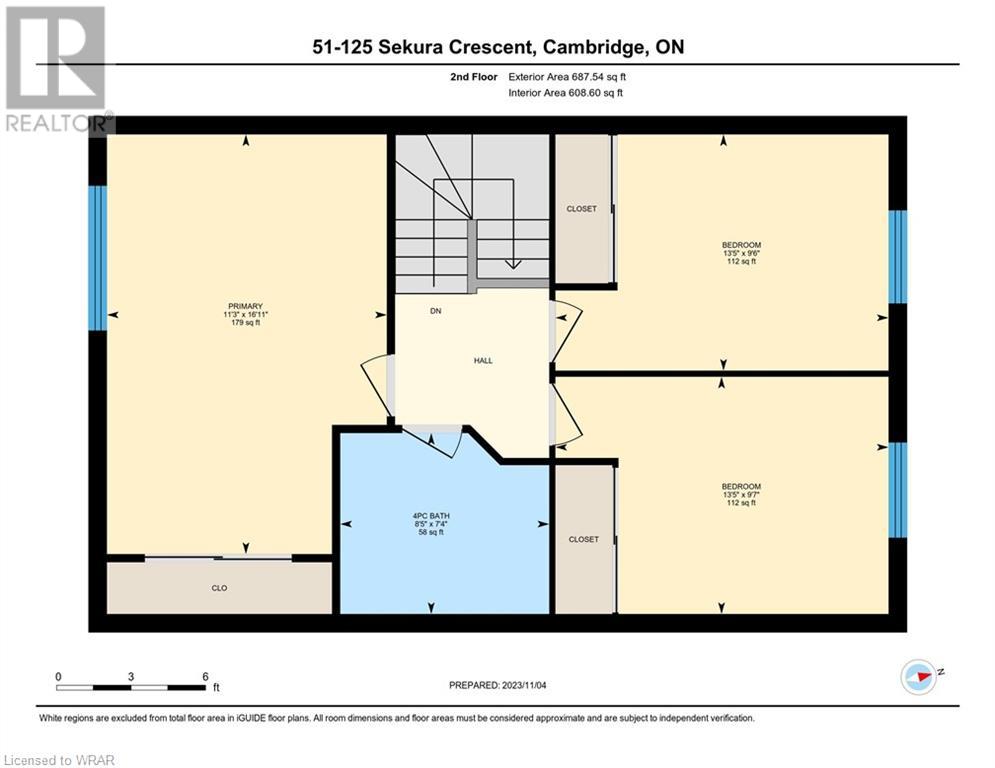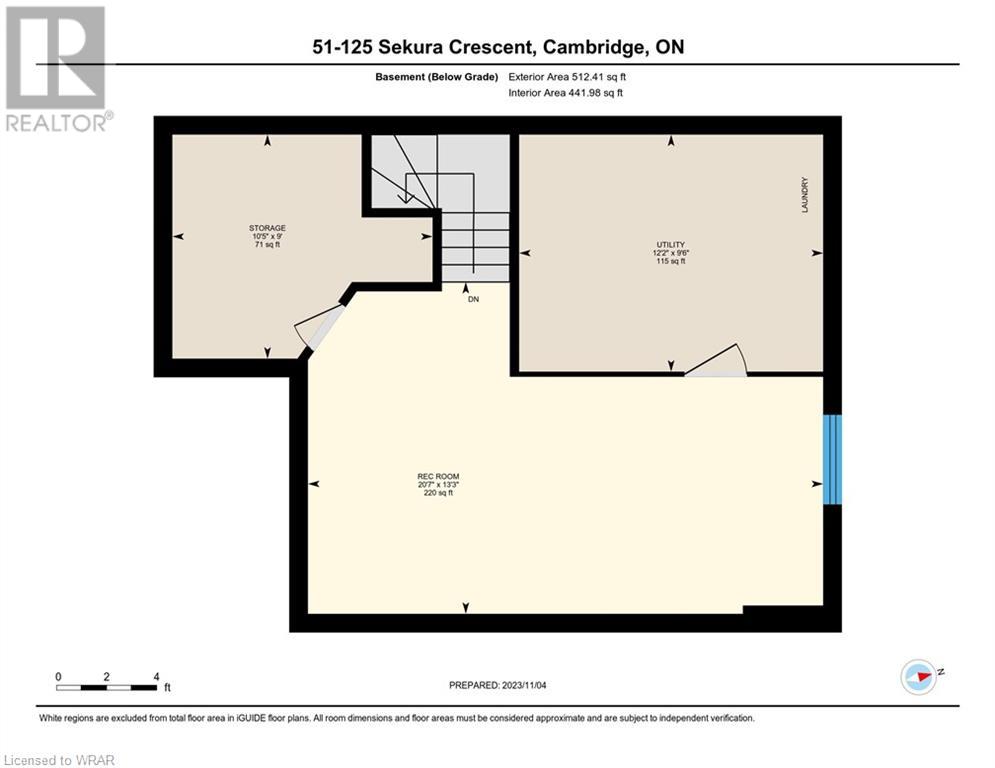- Ontario
- Cambridge
125 Sekura Cres
CAD$512,915
CAD$512,915 Asking price
51 125 SEKURA CrescentCambridge, Ontario, N1R8B4
Delisted · Delisted ·
321| 1070 sqft
Listing information last updated on Thu Jan 04 2024 23:39:57 GMT-0500 (Eastern Standard Time)

Open Map
Log in to view more information
Go To LoginSummary
ID40515696
StatusDelisted
Ownership TypeCondominium
Brokered ByCloud Realty Inc.
TypeResidential Townhouse,Attached
AgeConstructed Date: 1989
Square Footage1070 sqft
RoomsBed:3,Bath:2
Maint Fee285 / Monthly
Maint Fee Inclusions
Detail
Building
Bathroom Total2
Bedrooms Total3
Bedrooms Above Ground3
AppliancesDryer,Refrigerator,Stove,Washer
Architectural Style2 Level
Basement DevelopmentFinished
Basement TypeFull (Finished)
Constructed Date1989
Construction Style AttachmentAttached
Cooling TypeCentral air conditioning
Exterior FinishBrick,Vinyl siding
Fireplace PresentFalse
Half Bath Total1
Heating FuelNatural gas
Heating TypeForced air
Size Interior1070.0000
Stories Total2
TypeRow / Townhouse
Utility WaterMunicipal water
Land
Access TypeHighway Nearby
Acreagefalse
AmenitiesHospital,Park,Place of Worship,Playground,Public Transit
SewerMunicipal sewage system
Surrounding
Ammenities Near ByHospital,Park,Place of Worship,Playground,Public Transit
Location DescriptionMunch Avenue to Sekura Cres.
Zoning DescriptionRM4
Other
FeaturesBalcony
BasementFinished,Full (Finished)
FireplaceFalse
HeatingForced air
Unit No.51
Remarks
Fabulous 3 Bedroom condo with 1.5 bath. There is a 2 piece rough in the basement. Great proximity to Shopping Mall, HWY 401 in 5-10 minutes, schools etc. Condo fees are low at $285/mth. There are a host of new things done within the last 4 years. The unit has has NEW KITCHEN , NEW FLOORS, NEW BATH FIXTURES, NEW CLOSET DOORS retrofitted to modern style, NEW FURNACE 2 YRS, NEW INTERIOR DOORS and NEW LIGHT FIXTURES. The condo corp REPLACED the ROOF and WINDOWS in 2018. Status certificate is available. (id:22211)
The listing data above is provided under copyright by the Canada Real Estate Association.
The listing data is deemed reliable but is not guaranteed accurate by Canada Real Estate Association nor RealMaster.
MLS®, REALTOR® & associated logos are trademarks of The Canadian Real Estate Association.
Location
Province:
Ontario
City:
Cambridge
Community:
Northview
Room
Room
Level
Length
Width
Area
4pc Bathroom
Second
8.43
7.35
61.97
8'5'' x 7'4''
Primary Bedroom
Second
16.93
11.25
190.51
16'11'' x 11'3''
Bedroom
Second
13.42
9.51
127.67
13'5'' x 9'6''
Bedroom
Second
13.42
9.58
128.55
13'5'' x 9'7''
Recreation
Bsmt
20.57
13.25
272.66
20'7'' x 13'3''
Dining
Main
10.99
6.43
70.68
11'0'' x 6'5''
2pc Bathroom
Main
7.09
3.25
23.02
7'1'' x 3'3''
Living
Main
12.99
12.24
158.99
13'0'' x 12'3''
Kitchen
Main
9.25
8.43
78.01
9'3'' x 8'5''

