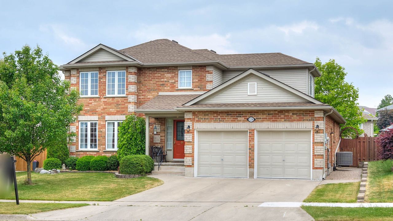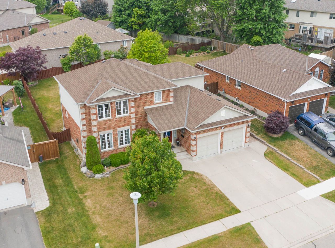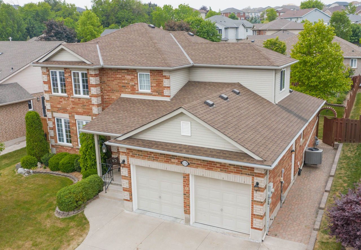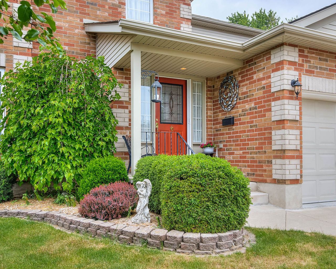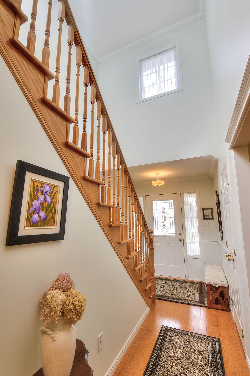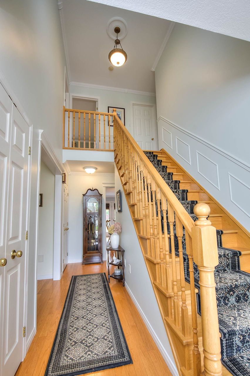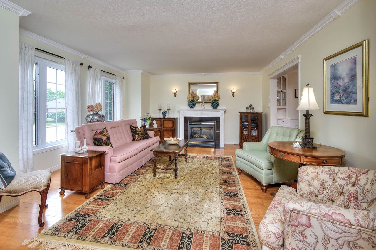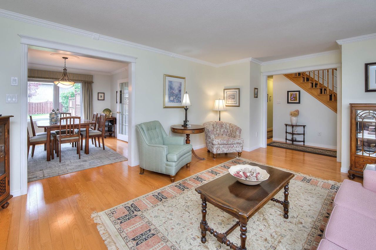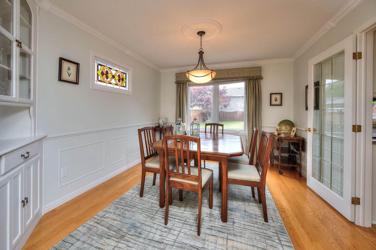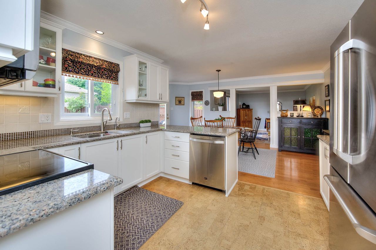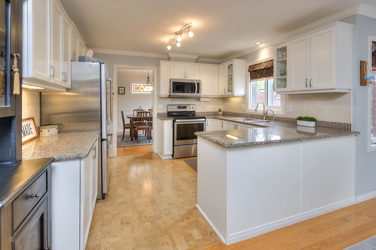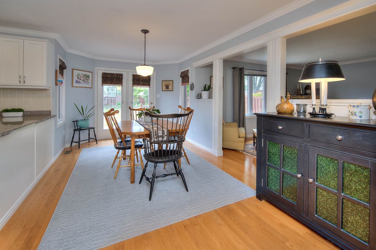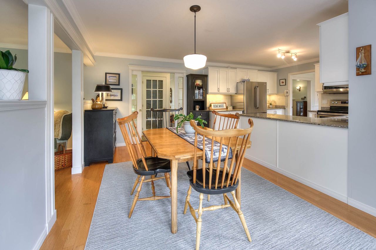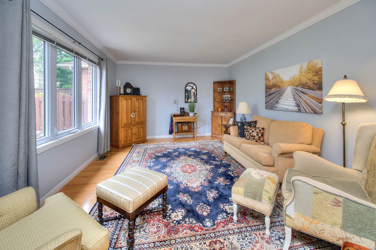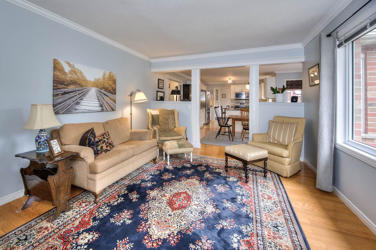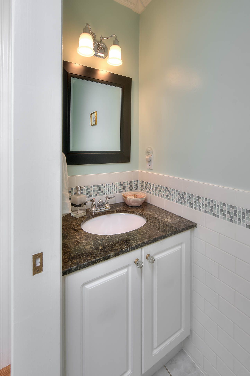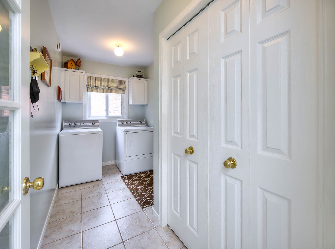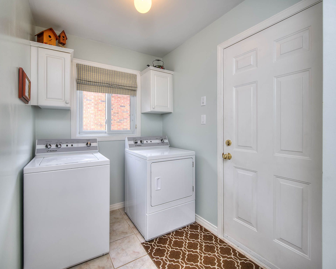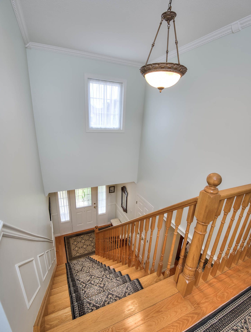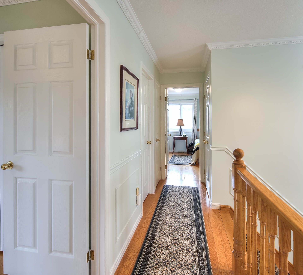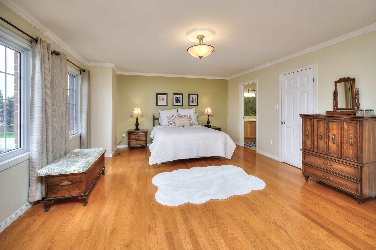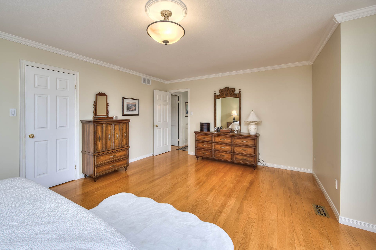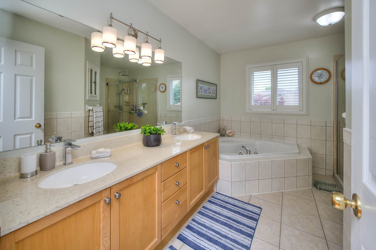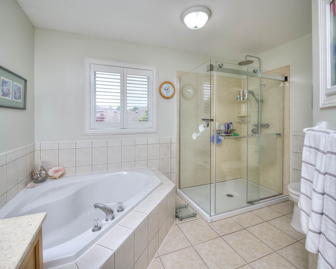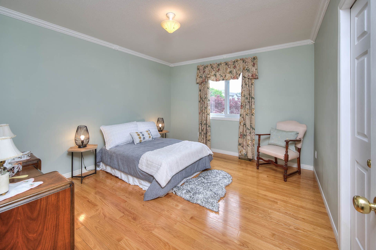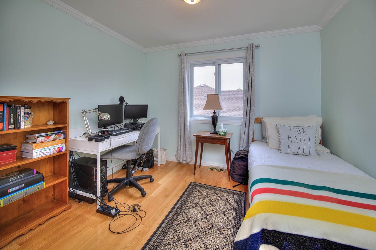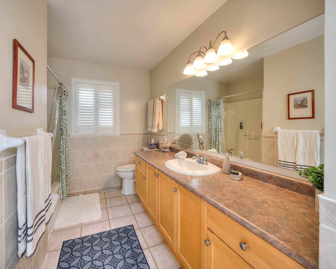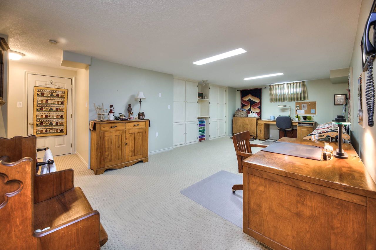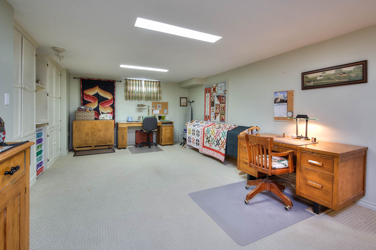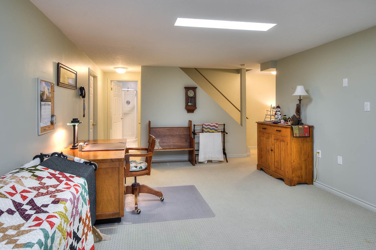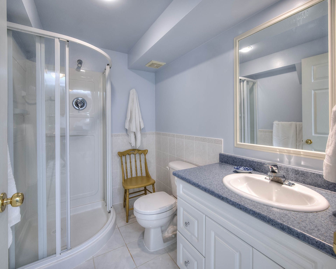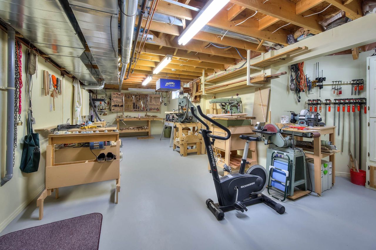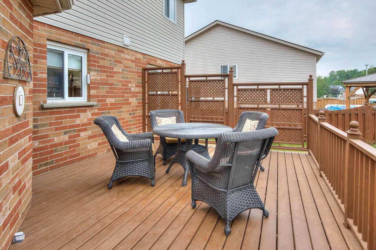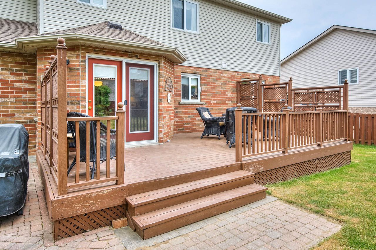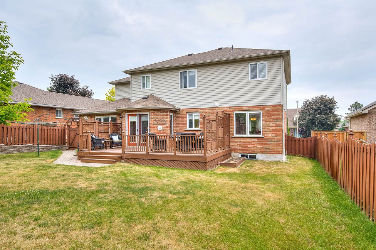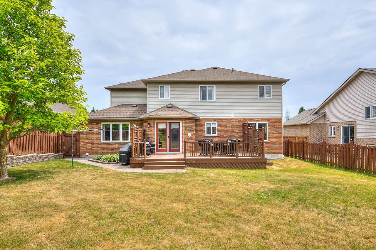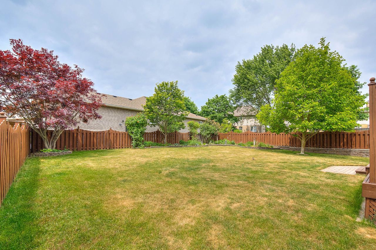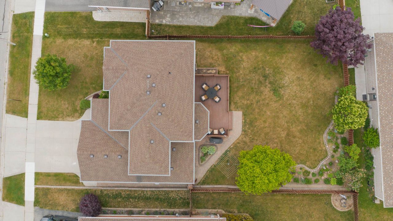- Ontario
- Cambridge
124 Devils Creek Dr
SoldCAD$x,xxx,xxx
CAD$900,000 Asking price
124 Devils Creek DriveCambridge, Ontario, N1S4Y5
Sold
344(2+2)| 2000-2500 sqft
Listing information last updated on Mon Jun 12 2023 22:17:21 GMT-0400 (Eastern Daylight Time)

Open Map
Log in to view more information
Go To LoginSummary
IDX6124688
StatusSold
Ownership TypeFreehold
PossessionFlexible
Brokered ByEXP REALTY
TypeResidential House,Detached
Age 16-30
Lot Size59.46 * 122.38 Feet
Land Size7276.71 ft²
Square Footage2000-2500 sqft
RoomsBed:3,Kitchen:1,Bath:4
Parking2 (4) Attached +2
Virtual Tour
Detail
Building
Bathroom Total4
Bedrooms Total3
Bedrooms Above Ground3
Basement DevelopmentPartially finished
Basement TypeFull (Partially finished)
Construction Style AttachmentDetached
Cooling TypeCentral air conditioning
Exterior FinishBrick,Vinyl siding
Fireplace PresentTrue
Heating FuelNatural gas
Heating TypeForced air
Size Interior
Stories Total2
TypeHouse
Architectural Style2-Storey
FireplaceYes
Property FeaturesHospital,Fenced Yard,Rec./Commun.Centre,School,Place Of Worship,Library
Rooms Above Grade9
Heat SourceGas
Heat TypeForced Air
WaterMunicipal
Laundry LevelMain Level
Sewer YNAYes
Water YNAYes
Telephone YNAAvailable
Land
Size Total Text59.46 x 122.38 FT
Acreagefalse
AmenitiesHospital,Place of Worship,Schools
Size Irregular59.46 x 122.38 FT
Parking
Parking FeaturesPrivate Double
Utilities
Electric YNAYes
Surrounding
Ammenities Near ByHospital,Place of Worship,Schools
Community FeaturesCommunity Centre
Location DescriptionBlair Rd & Bismark Dr
Zoning DescriptionR4
Other
Communication TypeHigh Speed Internet
FeaturesPark/reserve,Sump Pump
Den FamilyroomYes
Internet Entire Listing DisplayYes
SewerSewer
Central VacuumYes
BasementFull,Partially Finished
PoolNone
FireplaceY
A/CCentral Air
HeatingForced Air
TVAvailable
ExposureW
Remarks
Welcome to 124 Devils Creek Dr, a 2-storey detached home in the Blair Rd neighbourhood of Cambridge. This residence offers comfort, convenience, and a serene lifestyle. The charming exterior and well-maintained front yard welcome you. Inside, the thoughtfully designed layout and abundant natural light create a warm atmosphere. The main level features a spacious living room and a dining area that seamlessly connects to the kitchen. Additionally, there's a cozy family room, breakfast area, powder room and laundry. Upstairs, three generously sized bedrooms. The primary bedroom has a walk-in closet and ensuite bathroom. There is also a main bath for the convenience of family and guests. The basement is currently setup as two hobby rooms with a full bathroom, the possibilities are endless for customization. Outside, the fully fenced backyard offers privacy. The location is peaceful, close to schools and with easy access to the 401. Enjoy nearby amenities including schools, parks, and more!
The listing data is provided under copyright by the Toronto Real Estate Board.
The listing data is deemed reliable but is not guaranteed accurate by the Toronto Real Estate Board nor RealMaster.
Location
Province:
Ontario
City:
Cambridge
Community:
Westview
Crossroad:
Blair Rd & Bismark Dr
Room
Room
Level
Length
Width
Area
Bathroom
Main
6.63
2.49
16.52
2 Pc Bath
Breakfast
Main
9.84
17.13
168.56
Walk-Out Pocket Doors
Dining
Main
10.89
11.84
129.01
Family
Main
15.19
11.91
180.91
Kitchen
Main
9.91
11.88
117.68
Living
Main
19.46
14.76
287.23
Prim Bdrm
2nd
19.85
14.96
296.95
W/I Closet
Bathroom
2nd
11.42
12.20
139.35
5 Pc Ensuite
2nd Br
2nd
11.12
12.24
136.11
3rd Br
2nd
11.19
10.60
118.56
Bathroom
2nd
7.84
12.20
95.70
4 Pc Bath
Bathroom
Bsmt
7.81
5.45
42.53
3 Pc Bath

