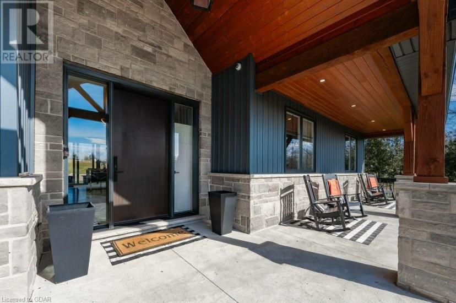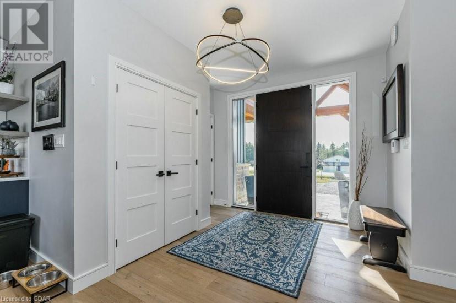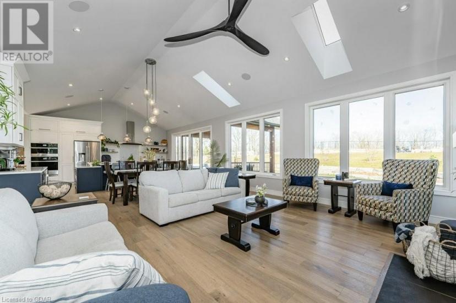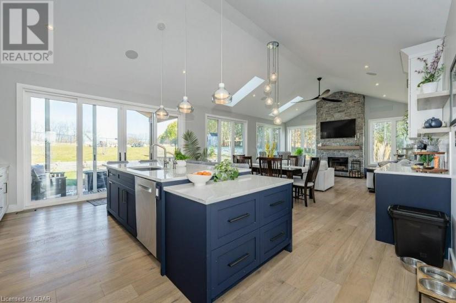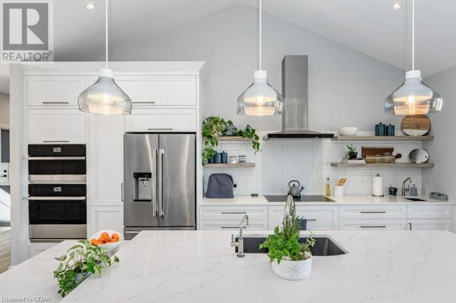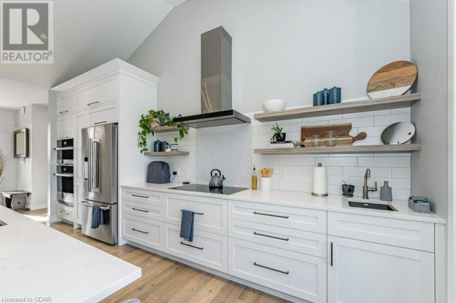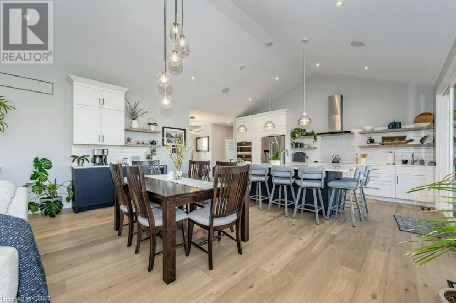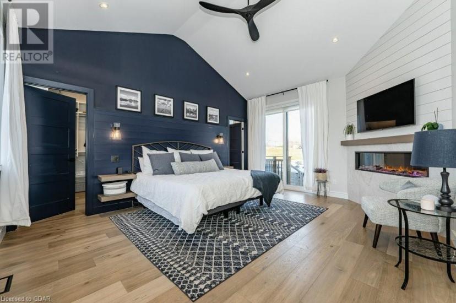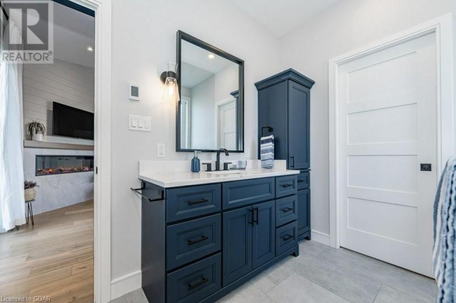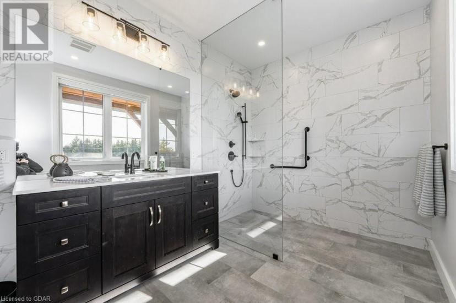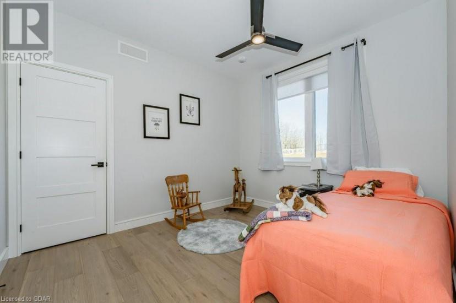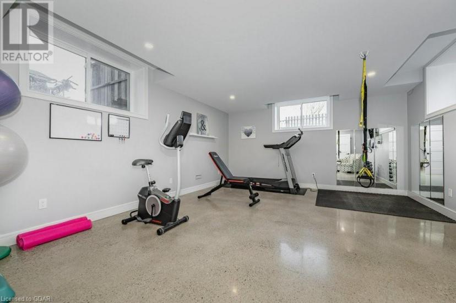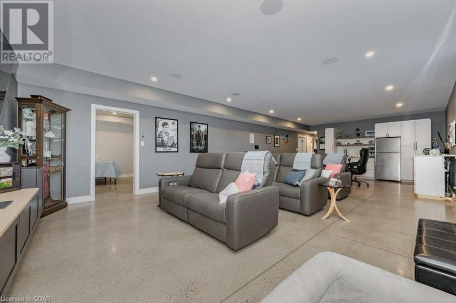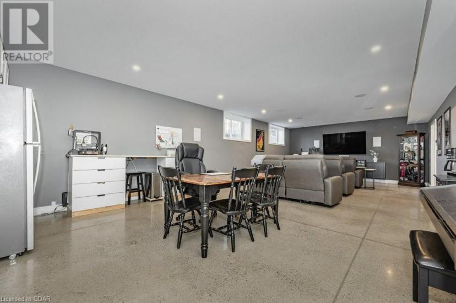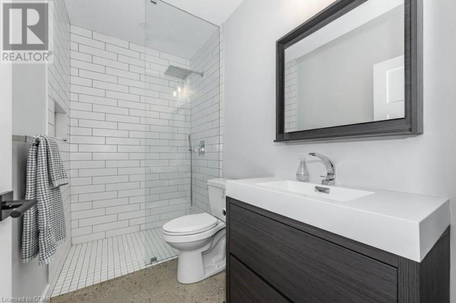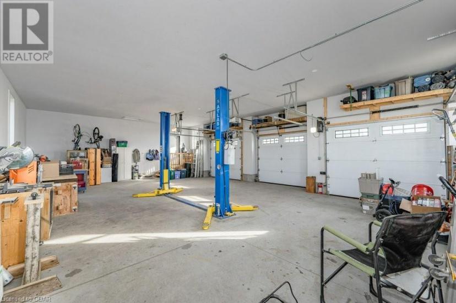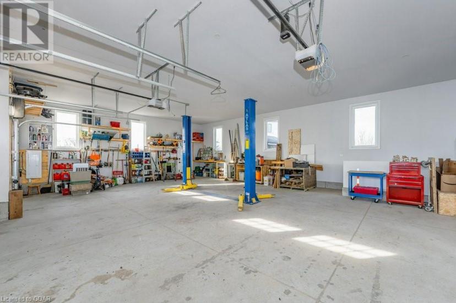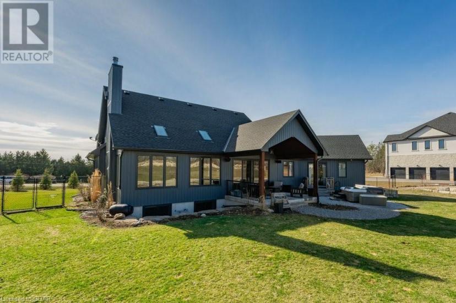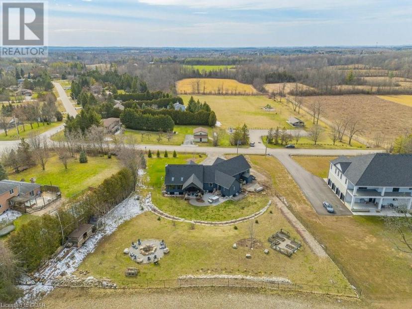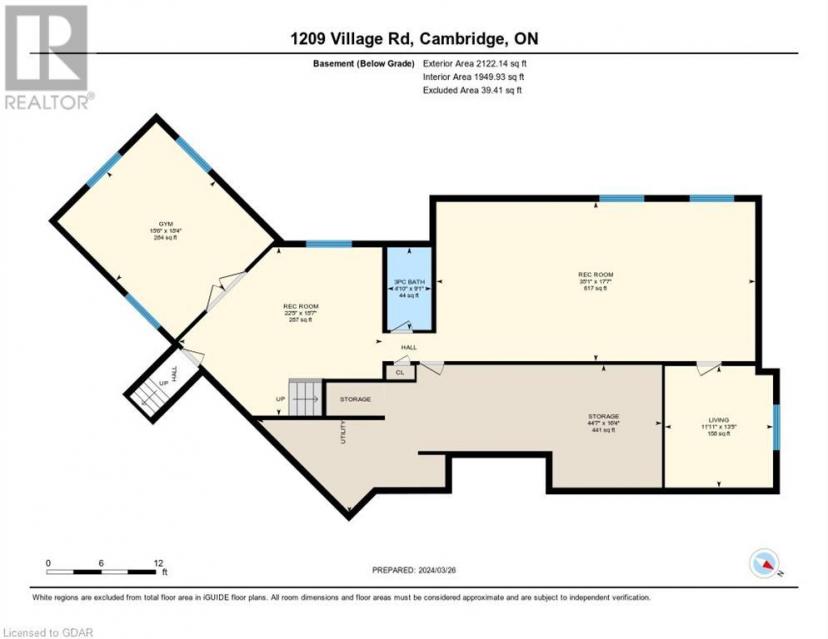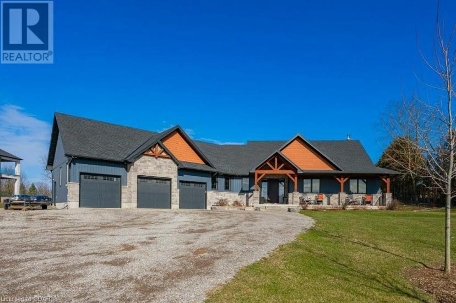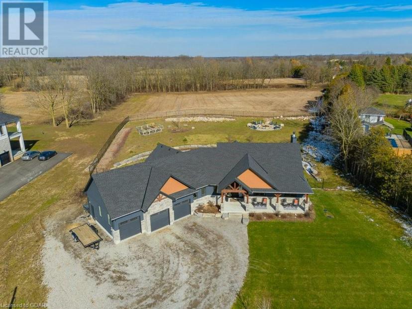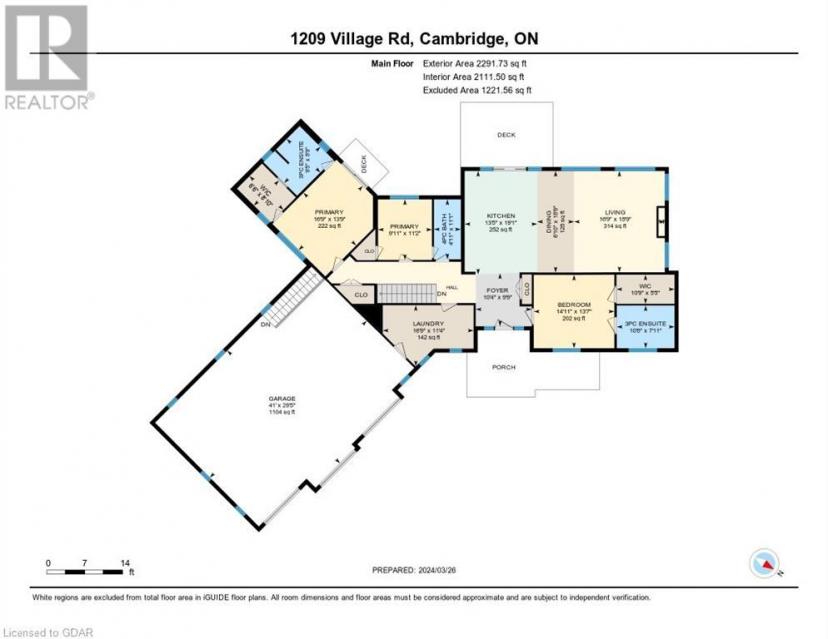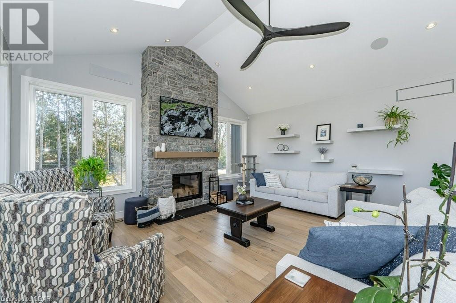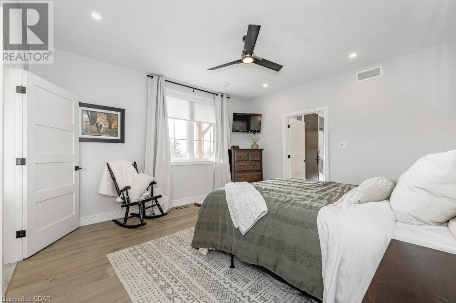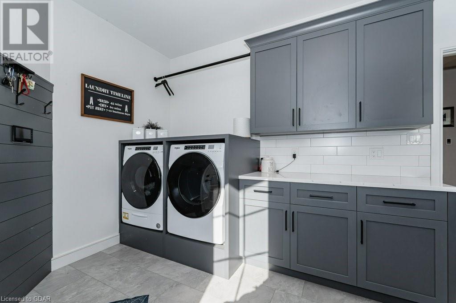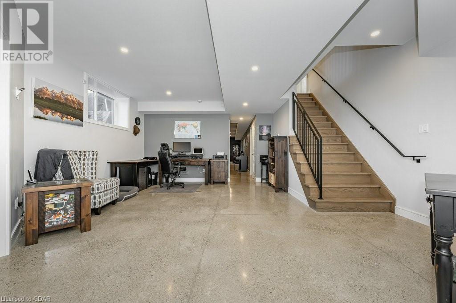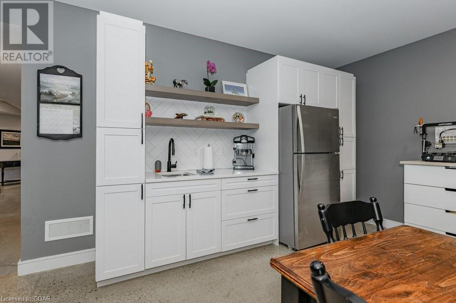- Ontario
- Cambridge
1209 Village Rd
CAD$2,250,000 Sale
1209 Village RdCambridge, Ontario, N1R5S7
3+149| 2291 sqft

Open Map
Log in to view more information
Go To LoginSummary
ID40563188
StatusCurrent Listing
Ownership TypeFreehold
TypeResidential House,Detached,Bungalow
RoomsBed:3+1,Bath:4
Square Footage2291 sqft
Land Size1/2 - 1.99 acres
Age
Listing Courtesy ofRoyal LePage Royal City Realty Brokerage
Detail
Building
Bathroom Total4
Bedrooms Total4
Bedrooms Above Ground3
Bedrooms Below Ground1
AppliancesDishwasher,Dryer,Microwave,Refrigerator,Stove,Wet Bar,Wine Fridge,Garage door opener,Hot Tub
Basement DevelopmentFinished
Construction MaterialWood frame
Construction Style AttachmentDetached
Cooling TypeCentral air conditioning
Exterior FinishStone,Vinyl siding,Wood
Fireplace PresentTrue
Fireplace Total2
Foundation TypePoured Concrete
Heating FuelPropane
Heating TypeForced air
Size Interior2291.0000
Stories Total1
Utility WaterWell
Basement
Basement TypeFull (Finished)
Land
Size Total Text1/2 - 1.99 acres
Acreagefalse
AmenitiesPark,Playground
SewerSeptic System
Surrounding
Community FeaturesQuiet Area
Ammenities Near ByPark,Playground
Other
FeaturesWet bar,Country residential
BasementFinished,Full (Finished)
FireplaceTrue
HeatingForced air
Remarks
Welcome to 1209 Village Road. The desirable location is less than 10 minutes to the 401, Guelph and Cambridge. Commuters who need to travel west or east will love the ease of getting on the highway. Custom built by M2 Construction, the Sellers spared no expense with stone and wood exterior enhancements, white oak engineered hardwood, quartz countertops, Paragon designed cabinetry and built-ins, heated polished concrete basement floors, built-in audio/visual wiring and speakers, 2-post hoist in the garage, oversized windows, stone and granite main floor fireplace and the list continues. The attention to detail will capture you from the moment you step into the front entry. The breathtaking Great Room with its vaulted ceiling, sitting and dining areas, stunning kitchen, coffee bar and oversized windows will be perfect for intimate or large gatherings. There are two Master Bedroom Suites, each with 3 piece ensuites and walk-in closets, a 3rd bedroom with direct access to the main bath, and laundry/mud room. The lower level was designed with many bonus comforts you may desire in a home including a gym, office, bathroom, wet bar, theatre room and a 4th bedroom. No shortage of storage space in the utility room, and there is direct access to the triple car, 1100sqft garage. This home is available to view by appointment only. (id:22211)
The listing data above is provided under copyright by the Canada Real Estate Association.
The listing data is deemed reliable but is not guaranteed accurate by Canada Real Estate Association nor RealMaster.
MLS®, REALTOR® & associated logos are trademarks of The Canadian Real Estate Association.
Location
Province:
Ontario
City:
Cambridge
Community:
Clarkson/Clyde
Room
Room
Level
Length
Width
Area
Utility
Bsmt
13.59
4.98
67.68
44'7'' x 16'4''
3pc Bathroom
Bsmt
1.47
2.77
4.07
4'10'' x 9'1''
Bedroom
Bsmt
3.63
4.09
14.85
11'11'' x 13'5''
Gym
Bsmt
4.72
5.59
26.38
15'6'' x 18'4''
Recreation
Bsmt
10.69
5.36
57.30
35'1'' x 17'7''
Office
Bsmt
6.83
5.66
38.66
22'5'' x 18'7''
Laundry
Main
5.11
3.45
17.63
16'9'' x 11'4''
4pc Bathroom
Main
1.50
3.38
5.07
4'11'' x 11'1''
Bedroom
Main
3.02
3.40
10.27
9'11'' x 11'2''
Full bathroom
Main
3.25
2.41
7.83
10'8'' x 7'11''
Primary Bedroom
Main
4.55
4.14
18.84
14'11'' x 13'7''
Full bathroom
Main
2.87
2.67
7.66
9'5'' x 8'9''
Primary Bedroom
Main
5.11
4.19
21.41
16'9'' x 13'9''
Kitchen
Main
4.09
5.82
23.80
13'5'' x 19'1''
Dining
Main
2.08
5.71
11.88
6'10'' x 18'9''
Great
Main
5.11
5.71
29.18
16'9'' x 18'9''
Foyer
Main
3.15
2.97
9.36
10'4'' x 9'9''


