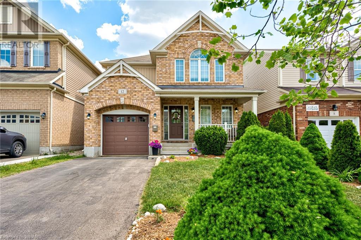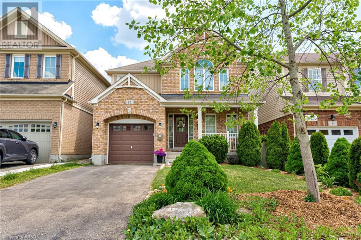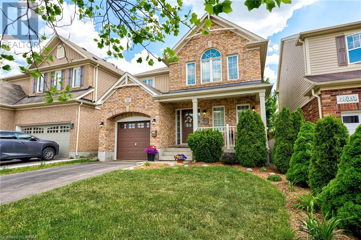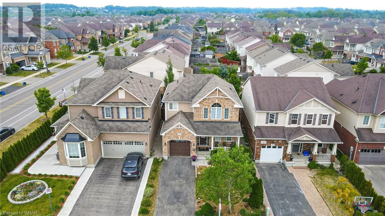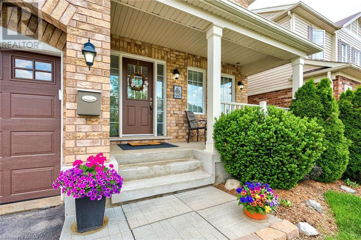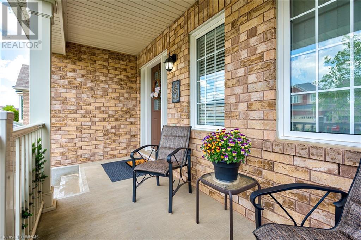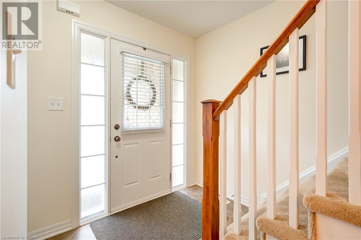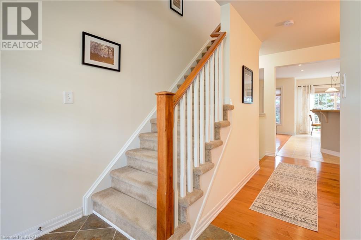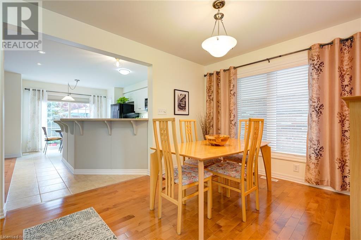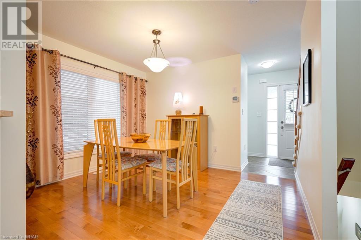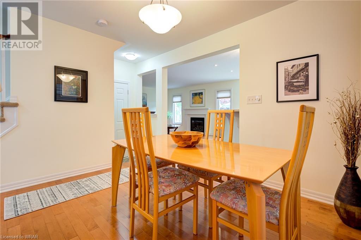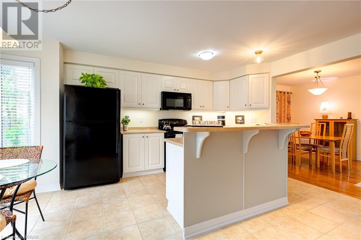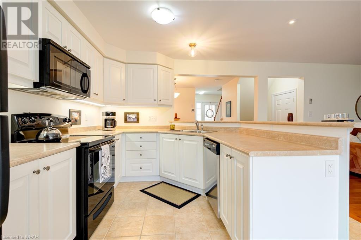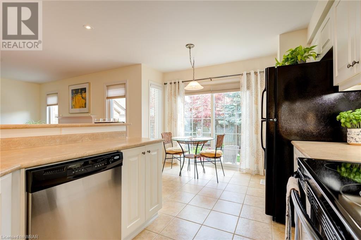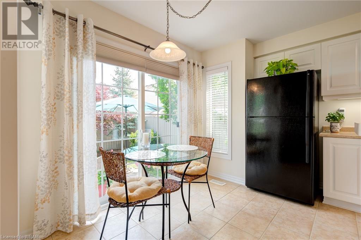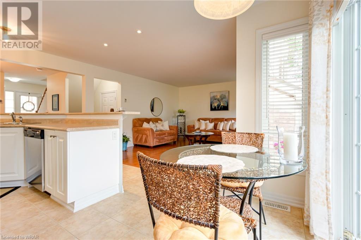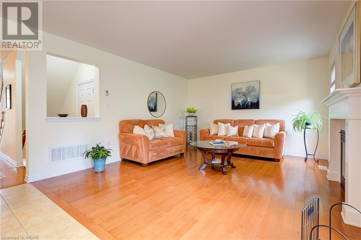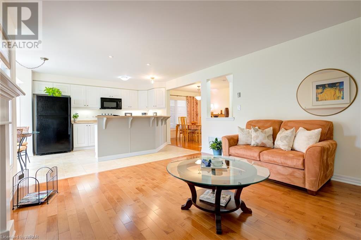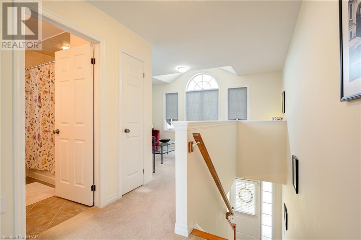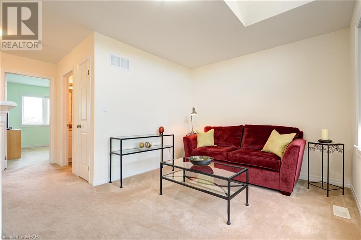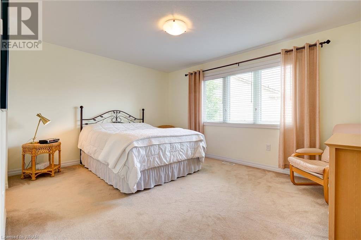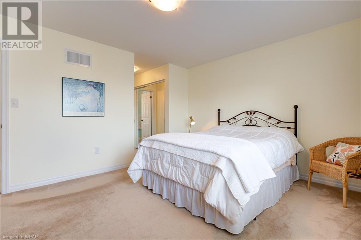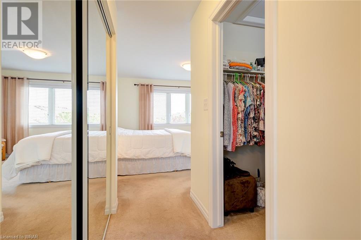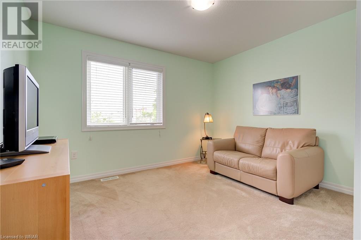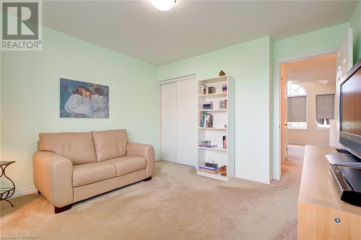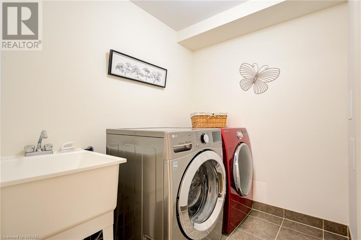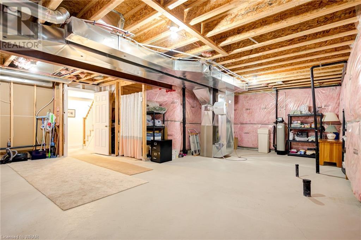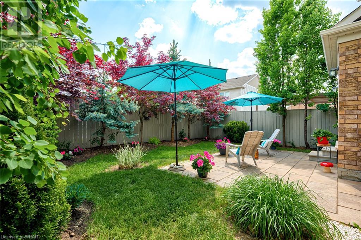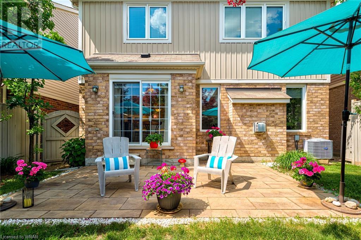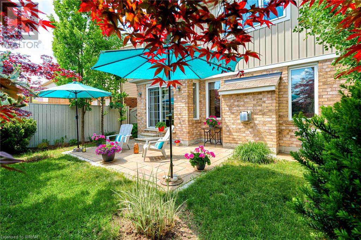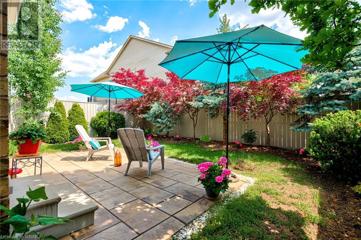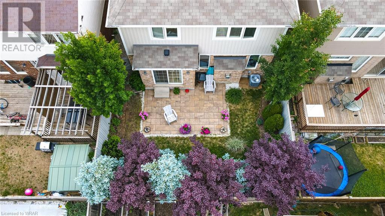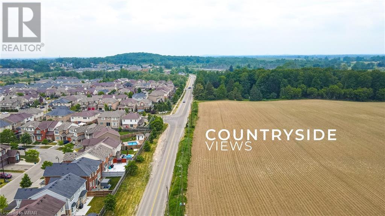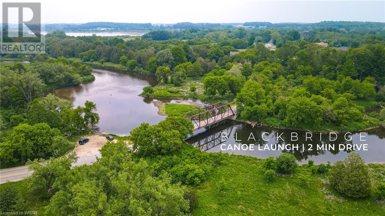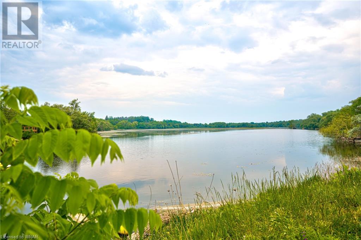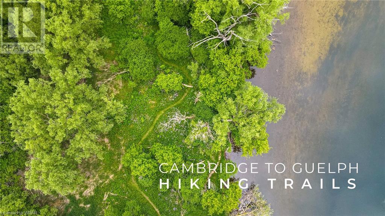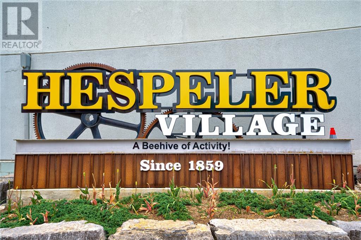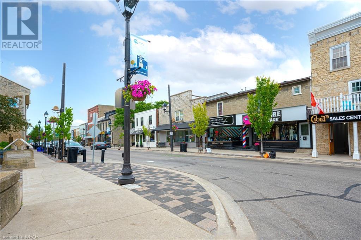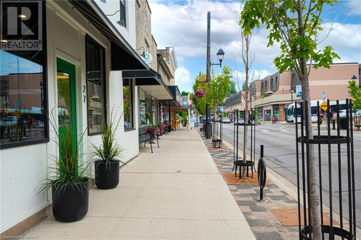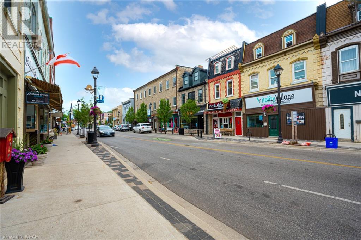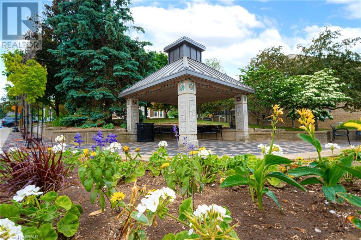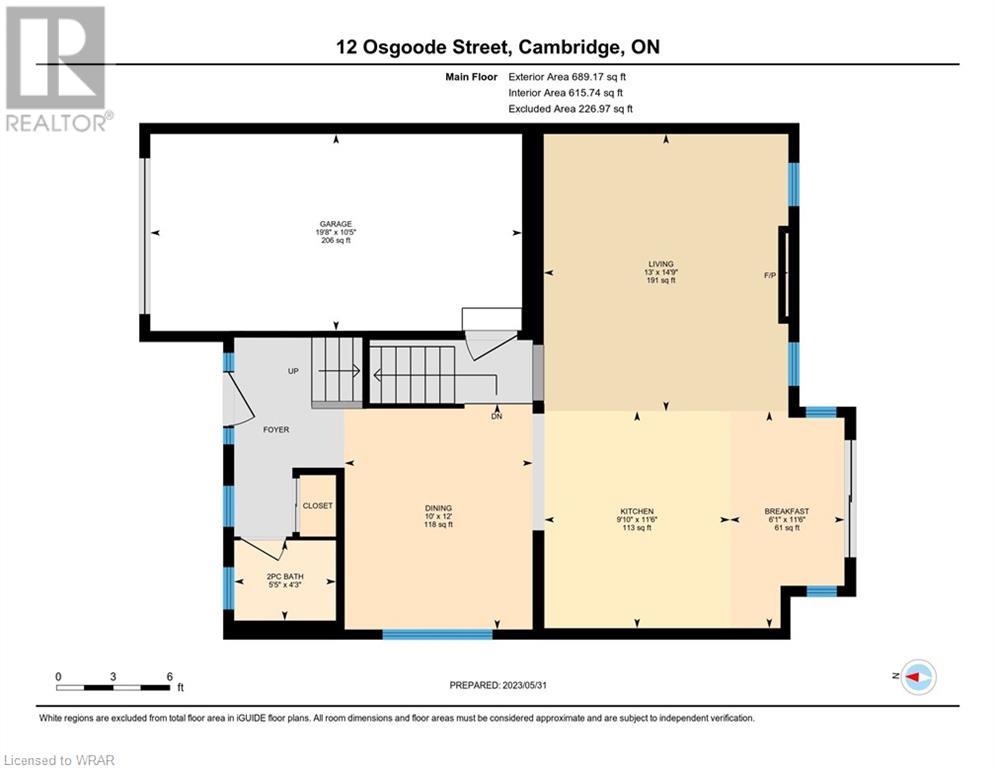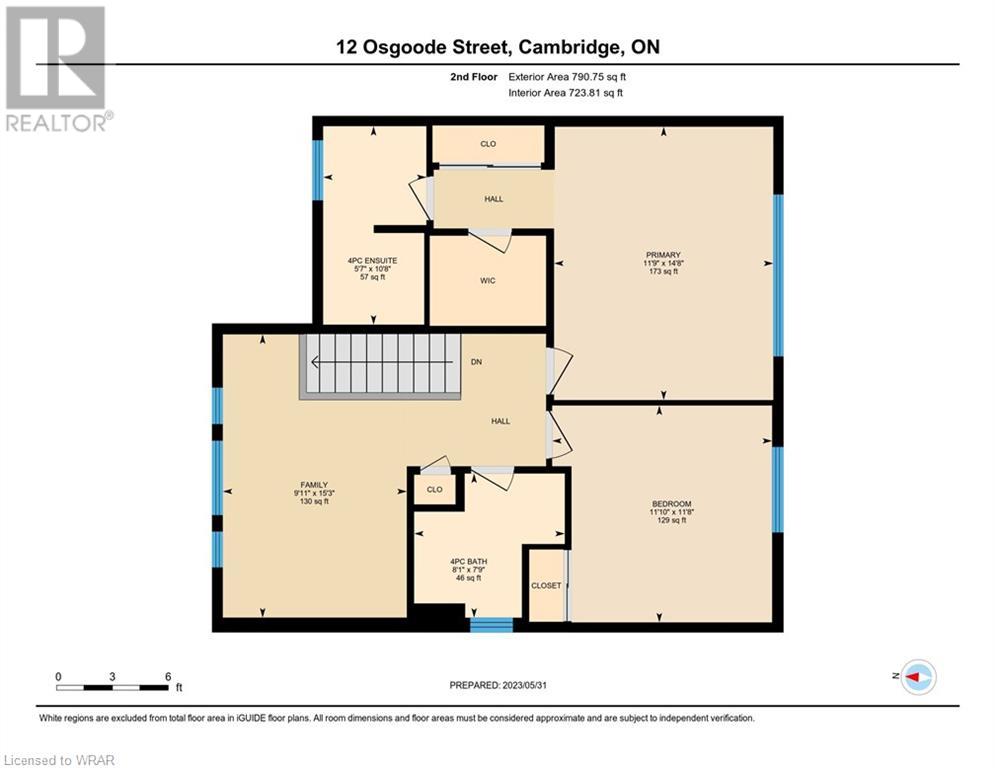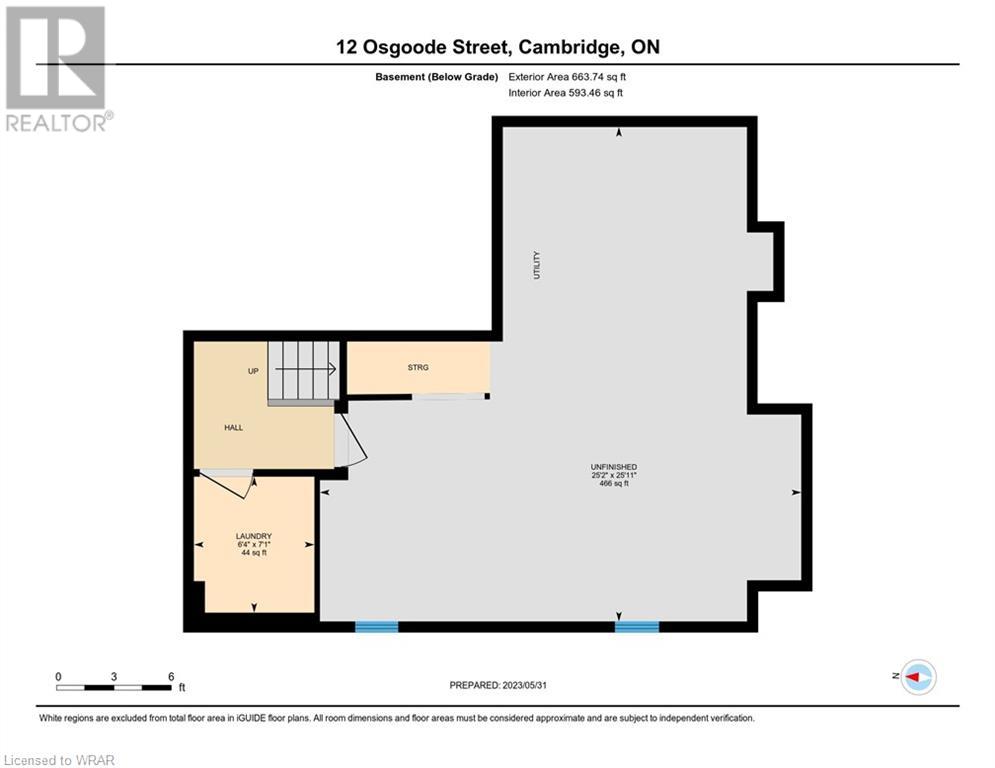- Ontario
- Cambridge
12 Osgoode St
CAD$824,900
CAD$824,900 Asking price
12 OSGOODE StreetCambridge, Ontario, N3C0C2
Delisted · Delisted ·
33| 1480 sqft
Listing information last updated on Tue Jun 20 2023 23:48:40 GMT-0400 (Eastern Daylight Time)

Open Map
Log in to view more information
Go To LoginSummary
ID40434076
StatusDelisted
Ownership TypeFreehold
Brokered ByGRAND WEST REALTY INC., BROKERAGE
TypeResidential House,Detached
AgeConstructed Date: 2010
Land Sizeunder 1/2 acre
Square Footage1480 sqft
RoomsBed:3,Bath:3
Virtual Tour
Detail
Building
Bathroom Total3
Bedrooms Total3
Bedrooms Above Ground3
AppliancesDishwasher,Dryer,Refrigerator,Stove,Water softener,Washer,Microwave Built-in,Hood Fan,Garage door opener
Architectural Style2 Level
Basement DevelopmentPartially finished
Basement TypeFull (Partially finished)
Constructed Date2010
Construction Style AttachmentDetached
Cooling TypeCentral air conditioning
Exterior FinishBrick,Vinyl siding
Fireplace PresentTrue
Fireplace Total1
Fire ProtectionSmoke Detectors
Foundation TypePoured Concrete
Half Bath Total1
Heating FuelNatural gas
Heating TypeForced air
Size Interior1480.0000
Stories Total2
TypeHouse
Utility WaterMunicipal water
Land
Size Total Textunder 1/2 acre
Access TypeHighway access,Highway Nearby
Acreagefalse
AmenitiesPark,Place of Worship,Playground,Public Transit,Schools,Shopping
Fence TypeFence
Landscape FeaturesLandscaped
SewerMunicipal sewage system
Surrounding
Ammenities Near ByPark,Place of Worship,Playground,Public Transit,Schools,Shopping
Community FeaturesCommunity Centre,School Bus
Location DescriptionBlackbridge Rd & Baldwin Dr
Zoning DescriptionR5
Other
FeaturesPark/reserve,Paved driveway,Sump Pump,Automatic Garage Door Opener
BasementPartially finished,Full (Partially finished)
FireplaceTrue
HeatingForced air
Remarks
Located in a sought after Hespeler neighbourhood central to all amenities, this beautiful 2 storey home features a bright, open concept floor plan, is tastefully decorated and clean as a whistle. Whether a young family, professional(s) working from home, commuter, or simply someone who enjoys the small town vibe in Hespeler’s trendy nearby downtown, this home is for you. Young families will appreciate the proximity to schools, playgrounds and parks. Fitness and outdoor enthusiasts will enjoy the many trails, nearby gyms and rec centres as well as the opportunity for river sports less than a block away. This modern home features hardwood + ceramic floors, gas fireplace, c/air, 6 quality appliances, raised breakfast bar, en-suite bath, his + her closets and water softener. The current, original owner chose the second level loft option with a vaulted ceiling which serves perfectly as a family room, home office or easily converted back into a third bedroom. Needing extra living space? The basement boasts a finished laundry room, 3 pcs rough-in bath, upgraded oversized windows and a large unspoiled area awaiting your imagination. Enjoy morning coffee or an evening cocktail on the stone patio overlooking the fully fenced, picturesque landscaped yard. This fabulous home is conveniently located just minutes to schools, shopping, parks, scenic nature trails and HWY 401. Be sure to add 12 Osgoode Street to your “must see” list today... you won’t be disappointed! (id:22211)
The listing data above is provided under copyright by the Canada Real Estate Association.
The listing data is deemed reliable but is not guaranteed accurate by Canada Real Estate Association nor RealMaster.
MLS®, REALTOR® & associated logos are trademarks of The Canadian Real Estate Association.
Location
Province:
Ontario
City:
Cambridge
Community:
Blackbridge/Fisher Mills/Glenchristie/Hagey/Silver Heights
Room
Room
Level
Length
Width
Area
4pc Bathroom
Second
NaN
Measurements not available
Full bathroom
Second
10.66
5.58
59.47
10'8'' x 5'7''
Bedroom
Second
9.91
15.26
151.16
9'11'' x 15'3''
Bedroom
Second
11.84
11.68
138.33
11'10'' x 11'8''
Primary Bedroom
Second
11.75
14.67
172.25
11'9'' x 14'8''
Laundry
Bsmt
6.33
7.09
44.87
6'4'' x 7'1''
2pc Bathroom
Main
NaN
Measurements not available
Breakfast
Main
6.07
11.52
69.90
6'1'' x 11'6''
Kitchen
Main
9.84
11.52
113.34
9'10'' x 11'6''
Dining
Main
10.01
12.01
120.16
10'0'' x 12'0''
Living
Main
12.99
14.76
191.81
13'0'' x 14'9''

