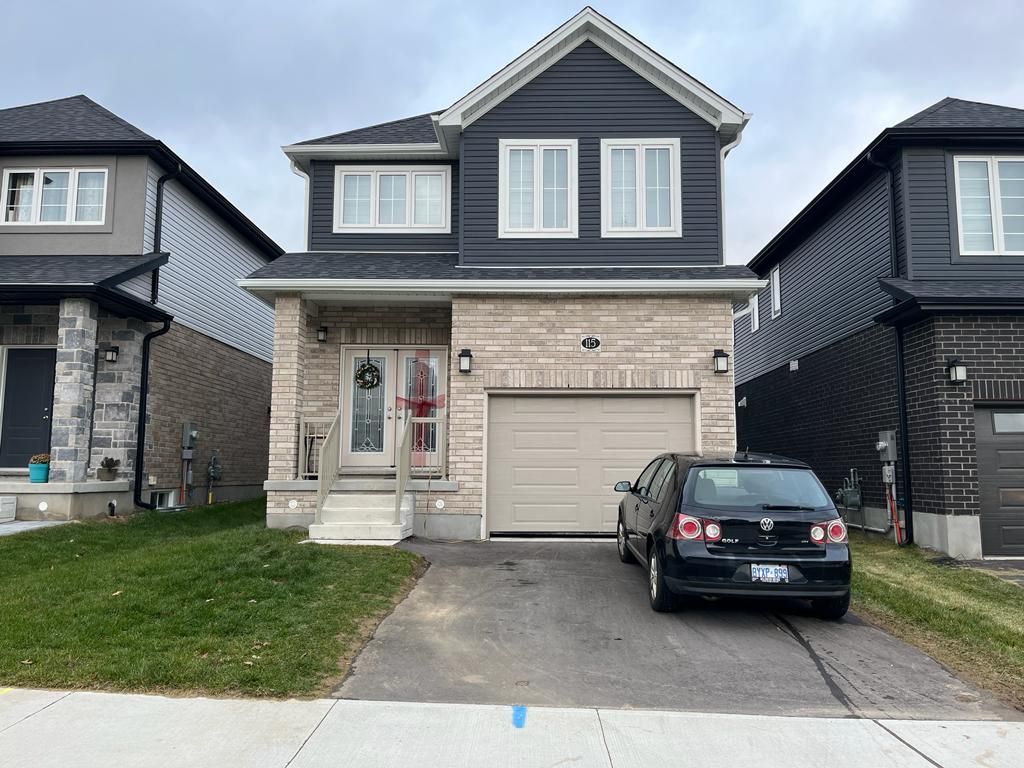- Ontario
- Cambridge
115 Honey St
CAD$899,999
CAD$899,999 Asking price
115 Honey StreetCambridge, Ontario, N1T0B7
Delisted · Terminated ·
443(1+2)
Listing information last updated on Tue Jan 30 2024 14:32:47 GMT-0500 (Eastern Standard Time)

Open Map
Log in to view more information
Go To LoginSummary
IDX7343626
StatusTerminated
Ownership TypeFreehold
Possessionimmediate
Brokered ByTRI-CITY PROFESSIONAL REALTY INC.
TypeResidential House,Detached
Age
Lot Size30 * 98 Feet
Land Size2940 ft²
RoomsBed:4,Kitchen:1,Bath:4
Parking1 (3) Built-In +2
Detail
Building
Bathroom Total4
Bedrooms Total4
Bedrooms Above Ground4
Basement DevelopmentUnfinished
Basement TypeN/A (Unfinished)
Construction Style AttachmentDetached
Cooling TypeCentral air conditioning
Exterior FinishBrick,Vinyl siding
Fireplace PresentFalse
Heating FuelNatural gas
Heating TypeForced air
Size Interior
Stories Total2
TypeHouse
Architectural Style2-Storey
Rooms Above Grade10
Heat SourceGas
Heat TypeForced Air
WaterMunicipal
Land
Size Total Text30 x 98 FT
Acreagefalse
Size Irregular30 x 98 FT
Parking
Parking FeaturesAvailable
Other
Den FamilyroomYes
Internet Entire Listing DisplayYes
SewerSewer
BasementUnfinished
PoolNone
FireplaceN
A/CCentral Air
HeatingForced Air
ExposureE
Remarks
NESTLED IN A NEW, VIBRANT NEIGHBOURHOOD, THIS DETACHED HOME IS A MODERN MASTERPIECE. STEP INSIDE TO DISCOVER AN OPEN CONCEPT HAVEN WITH STUNNING LAMINATE FLOORING WITH TONS OF NATURAL LIGHTING, CREATING A WELCOMING ATMOSHPERE. THE SPACIOUS KITCHEN BOASTS STAINLESS STEEL APPLIANCES AND FLOWS SEAMLESSLY INTO THE BRIGHTLY LIT BREAKFAST AREA, OFFERING SERENE VIEWS OF THE RAVINE LOT, THE MAIN FLOOR AND SECOND FLOOR HAVE 9 FOOD CELING. 2ND FLOOR HAS 4 BEDROOMS, EASH UNIQUELY CHARMING. 3 FULL WASHROOMS, INCLUDING A 4 PIECE ENSUITE FOR THE MASTER BEDROOM, PROVIDE CONVENIENCE AND LUXURY. WALK IN CLOSETS AND DOUBLE CLOSETS ENSURE AMPLE STORAGE. THE BIG WINDOWS IN BASEMENT ALLOWS NATURAL LIGHTING AND SPACIOUS LIVING. CONVENIENCE ABOUNDS WITH SORES, SCHOOS, PARKS, BUS STOPS, AND HIGHWAYS NEARBY.ALL STAINLESS STEEL APPLIANCES: FRIDGE, STOVE, DISHWASHER, WASHER AND DRYER. ALL ELFS AND ALL WINDOW COVERING.
The listing data is provided under copyright by the Toronto Real Estate Board.
The listing data is deemed reliable but is not guaranteed accurate by the Toronto Real Estate Board nor RealMaster.
Location
Province:
Ontario
City:
Cambridge
Community:
Branchton park
Crossroad:
Nottinghill Dr/Honey Street
Room
Room
Level
Length
Width
Area
Great Room
Main
20.21
11.61
234.72
Kitchen
Main
10.10
13.12
132.61
Dining Room
Main
10.01
10.40
104.07
Bathroom
Main
NaN
Foyer
Main
NaN
Bedroom 2
Second
9.71
12.99
126.17
Bedroom 3
Second
10.99
10.70
117.55
Bedroom 4
Second
9.71
12.01
116.61
Bathroom
Second
NaN
Primary Bedroom
Second
11.98
15.42
184.65

