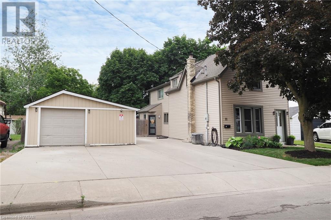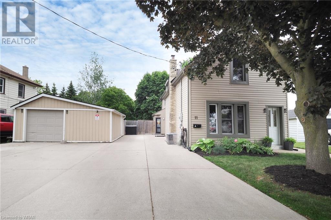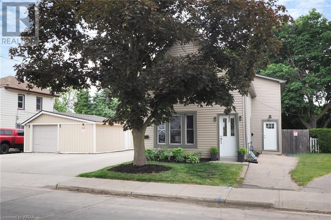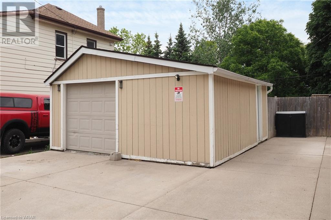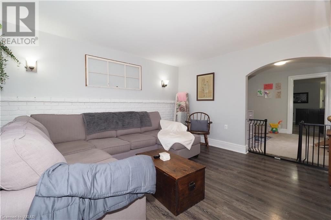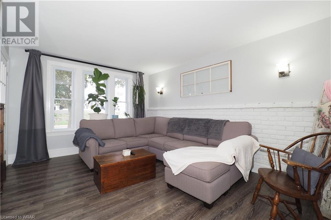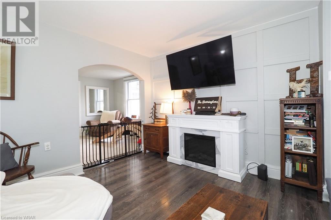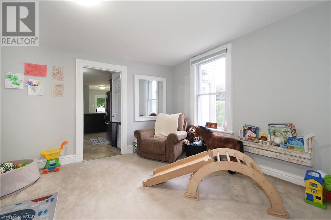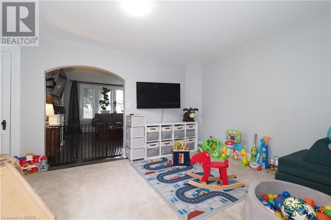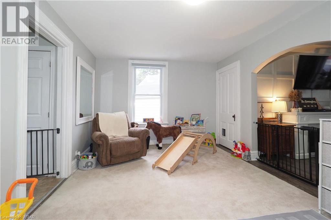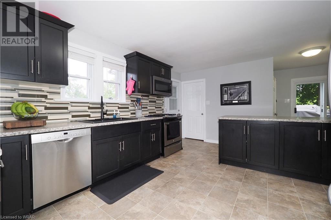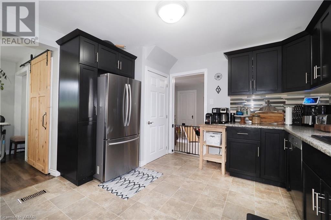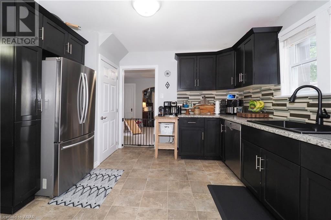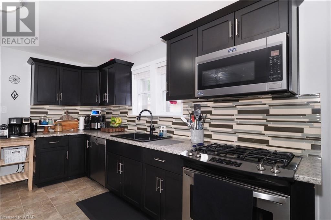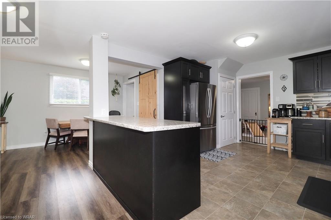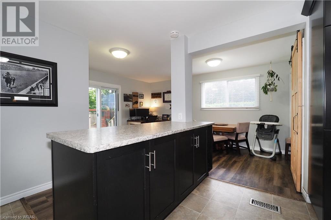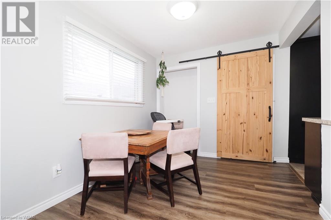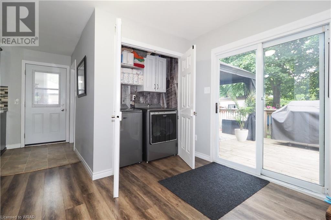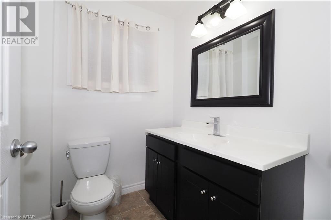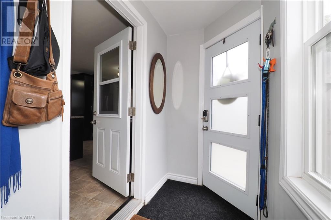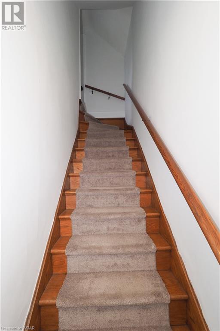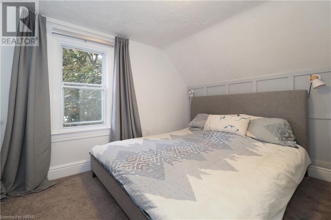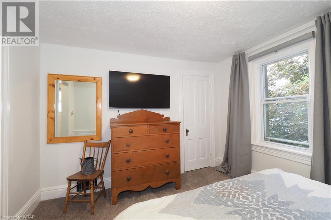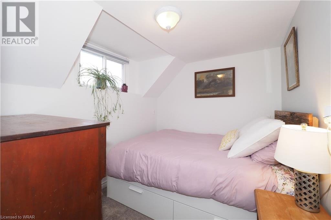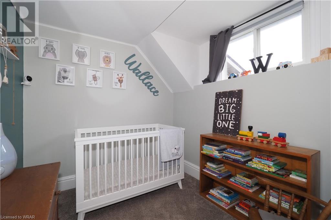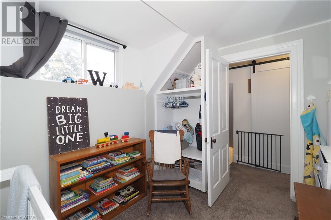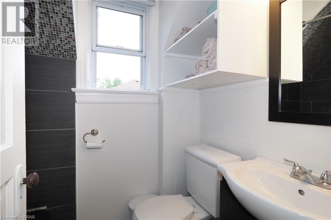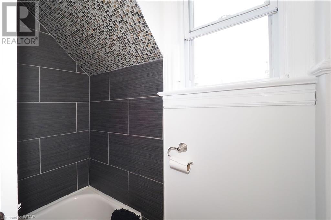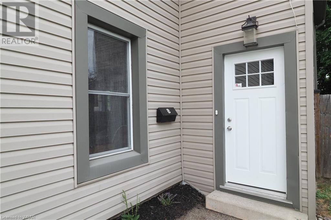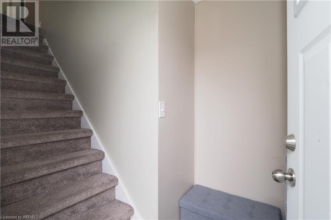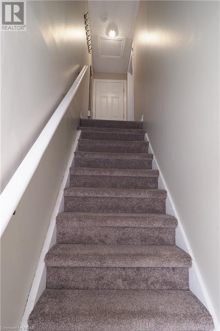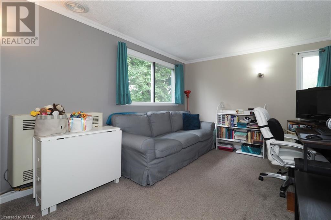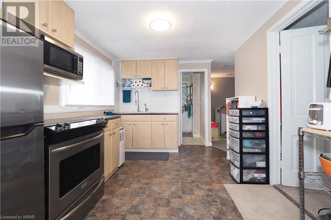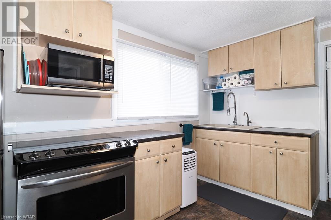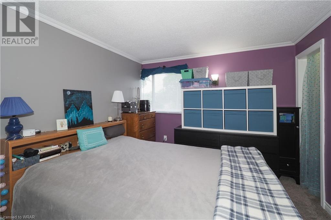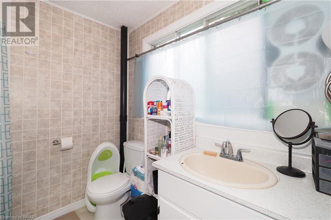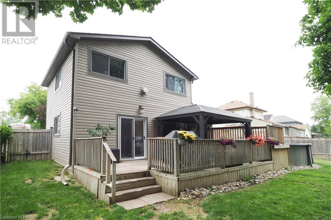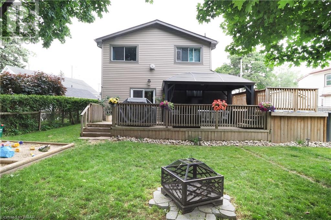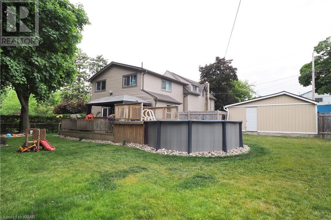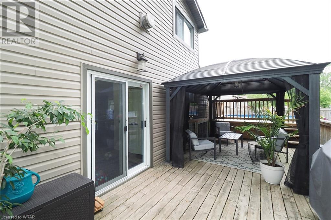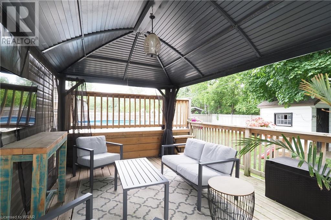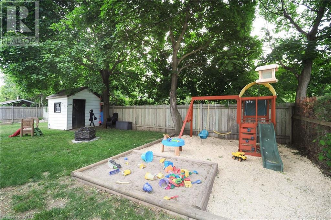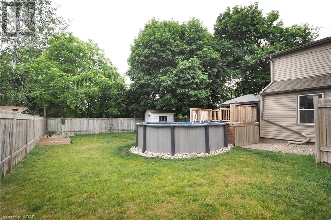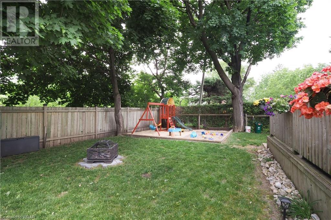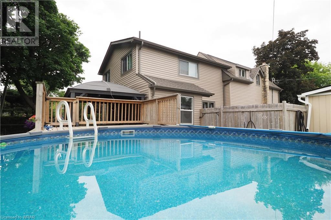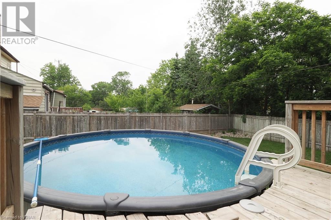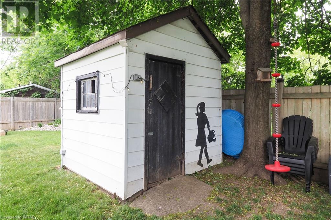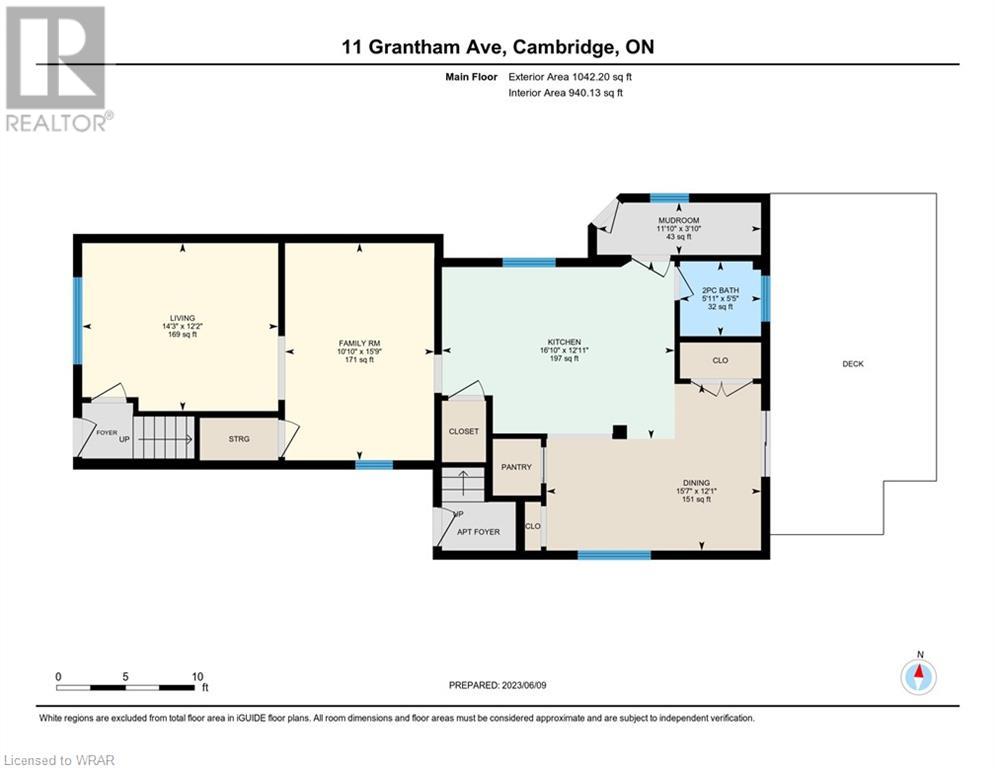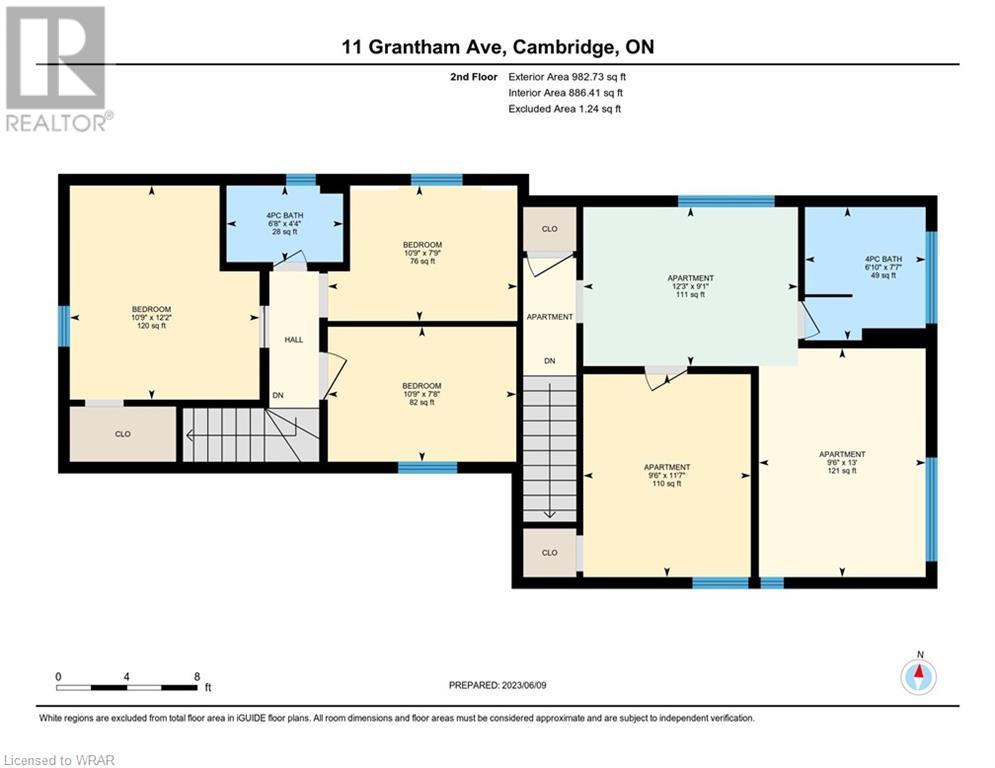- Ontario
- Cambridge
11 Grantham Ave
CAD$749,900
CAD$749,900 Asking price
11 GRANTHAM AvenueCambridge, Ontario, N1R4V3
Delisted
43| 2024.93 sqft
Listing information last updated on Tue Aug 01 2023 13:40:27 GMT-0400 (Eastern Daylight Time)

Open Map
Log in to view more information
Go To LoginSummary
ID40434432
StatusDelisted
Ownership TypeFreehold
Brokered ByRE/MAX TWIN CITY REALTY INC., BROKERAGE
TypeResidential House,Detached
AgeConstructed Date: 1970
Land Size0.164 ac|under 1/2 acre
Square Footage2024.93 sqft
RoomsBed:4,Bath:3
Virtual Tour
Detail
Building
Bathroom Total3
Bedrooms Total4
Bedrooms Above Ground4
AppliancesDishwasher,Dryer,Refrigerator,Water softener,Washer,Gas stove(s)
Architectural Style2 Level
Basement DevelopmentUnfinished
Basement TypePartial (Unfinished)
Constructed Date1970
Construction Style AttachmentDetached
Cooling TypeCentral air conditioning
Exterior FinishVinyl siding
Fireplace PresentFalse
Foundation TypePoured Concrete
Half Bath Total1
Heating FuelNatural gas
Heating TypeForced air
Size Interior2024.9300
Stories Total2
TypeHouse
Utility WaterMunicipal water
Land
Size Total0.164 ac|under 1/2 acre
Size Total Text0.164 ac|under 1/2 acre
Acreagefalse
AmenitiesPublic Transit,Schools
SewerMunicipal sewage system
Size Irregular0.164
Detached Garage
Covered
Surrounding
Ammenities Near ByPublic Transit,Schools
Location DescriptionDundas Street N
Zoning DescriptionM2
Other
FeaturesIn-Law Suite
BasementUnfinished,Partial (Unfinished)
PoolAbove ground pool
FireplaceFalse
HeatingForced air
Remarks
Welcome to 11 Grantham Ave in Cambridge, a well cared for 2 storey home with bonus upper in-law suite! The main floor features a lovely oversized kitchen with ample cabinetry, stainless steel appliances including a gas stove, large island and walk in pantry. Main floor laundry. The beautiful kitchen is open to the charming living room and playroom area. The spacious and bright dining area offers sliding garden doors leading you to the back deck and fully fenced yard with above ground pool. Main floor powder room. Upstairs offers 3 bedrooms, and a 4 pc bathroom. Full upper in-law suite with a separate entrance and 4pc bathroom. Double garage with single door, and concrete driveway with parking for 6 vehicles! Just steps to downtown, park and a quick jaunt to the Grand River! (id:22211)
The listing data above is provided under copyright by the Canada Real Estate Association.
The listing data is deemed reliable but is not guaranteed accurate by Canada Real Estate Association nor RealMaster.
MLS®, REALTOR® & associated logos are trademarks of The Canadian Real Estate Association.
Location
Province:
Ontario
City:
Cambridge
Community:
City Core/Wellington
Room
Room
Level
Length
Width
Area
Kitchen
Second
9.09
12.24
111.21
9'1'' x 12'3''
Family
Second
12.99
9.51
123.61
13'0'' x 9'6''
Bedroom
Second
7.74
10.76
83.32
7'9'' x 10'9''
Bedroom
Second
12.17
10.76
130.98
12'2'' x 10'9''
Bedroom
Second
11.58
9.51
110.19
11'7'' x 9'6''
Bedroom
Second
7.68
10.76
82.62
7'8'' x 10'9''
4pc Bathroom
Second
NaN
Measurements not available
4pc Bathroom
Second
NaN
Measurements not available
Utility
Bsmt
12.99
14.01
182.01
13'0'' x 14'0''
Mud
Main
3.84
11.84
45.46
3'10'' x 11'10''
Living
Main
12.17
14.24
173.31
12'2'' x 14'3''
Kitchen
Main
12.93
16.83
217.56
12'11'' x 16'10''
Dining
Main
12.07
15.58
188.15
12'1'' x 15'7''
Bonus
Main
15.75
10.83
170.50
15'9'' x 10'10''
2pc Bathroom
Main
NaN
Measurements not available

