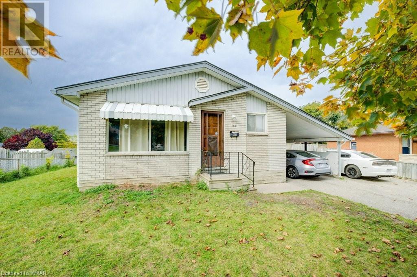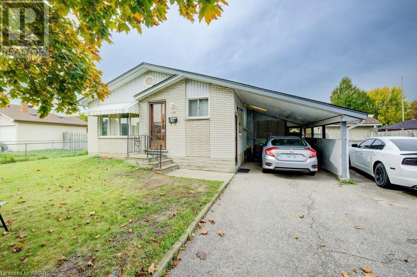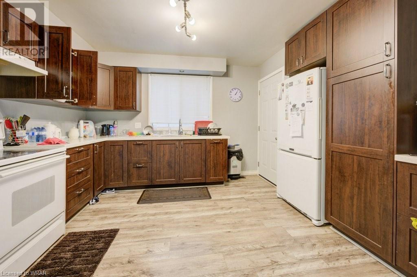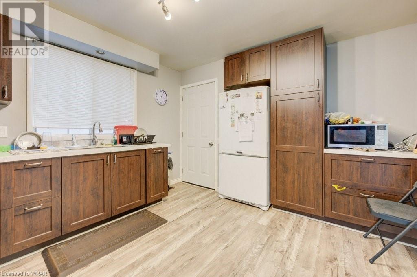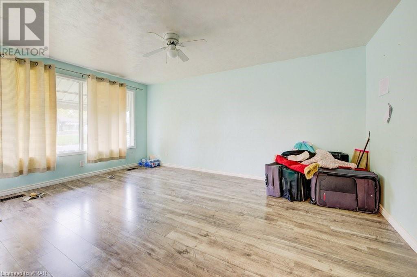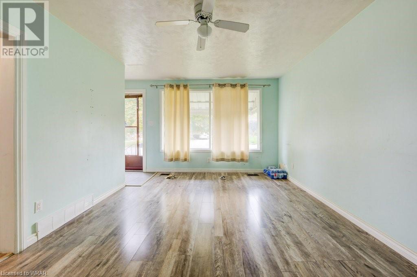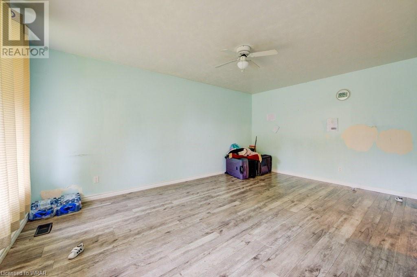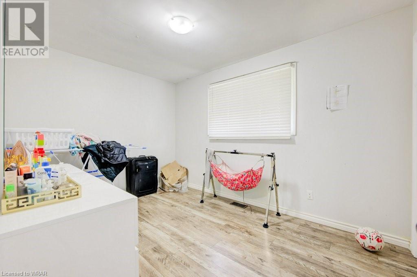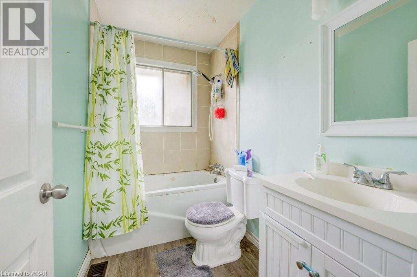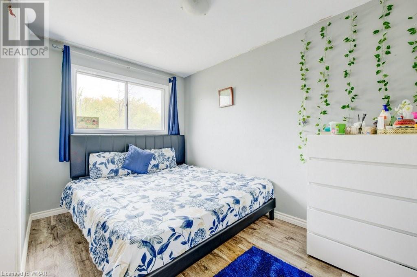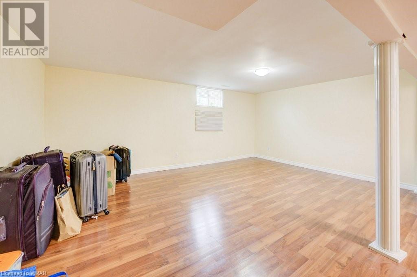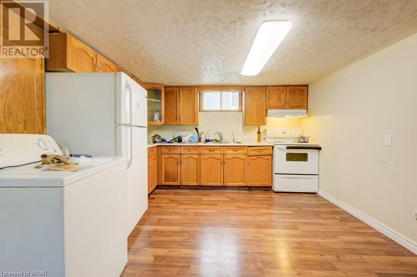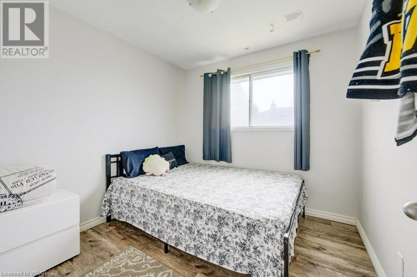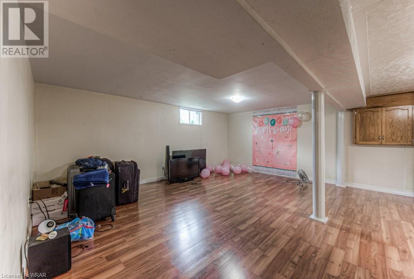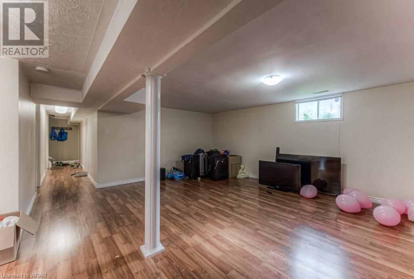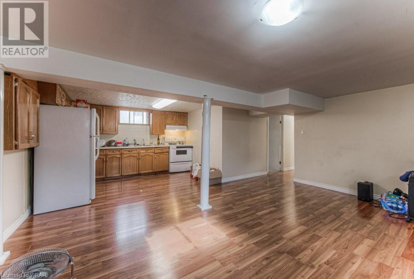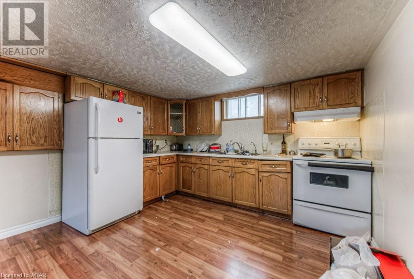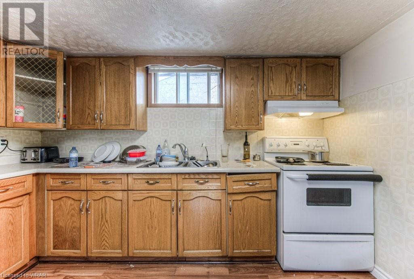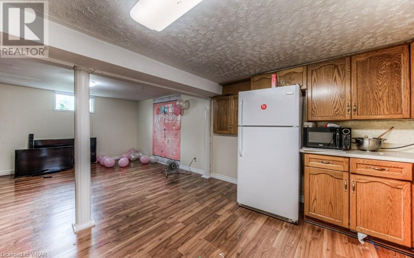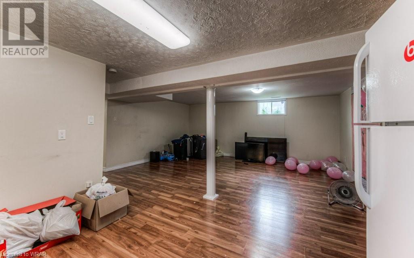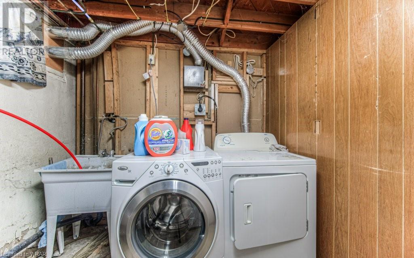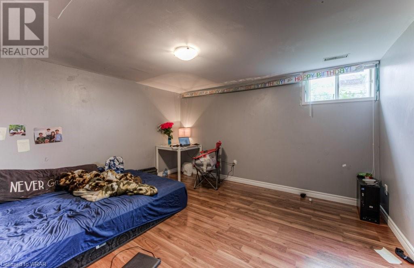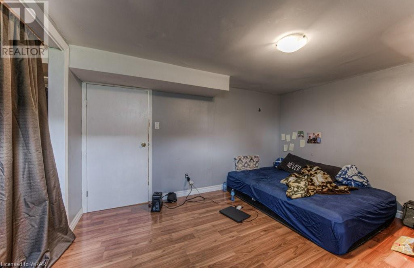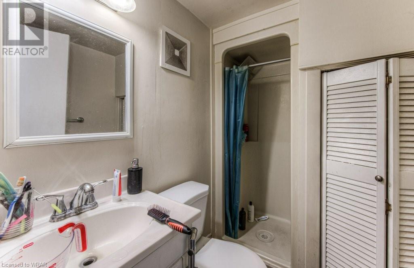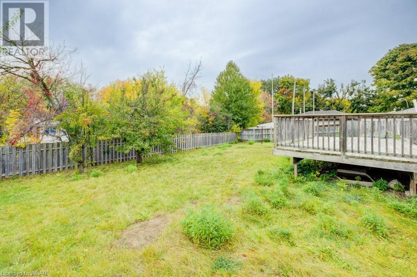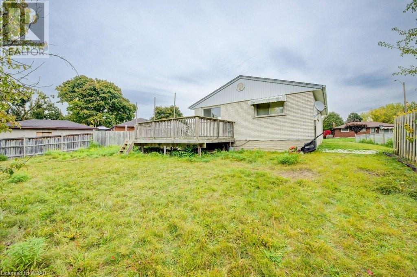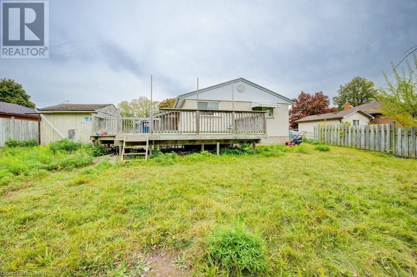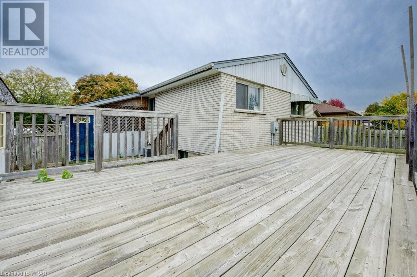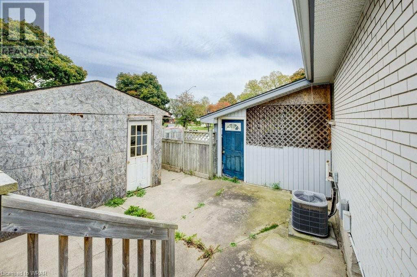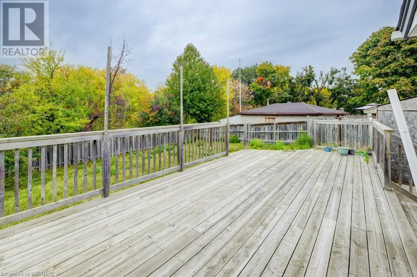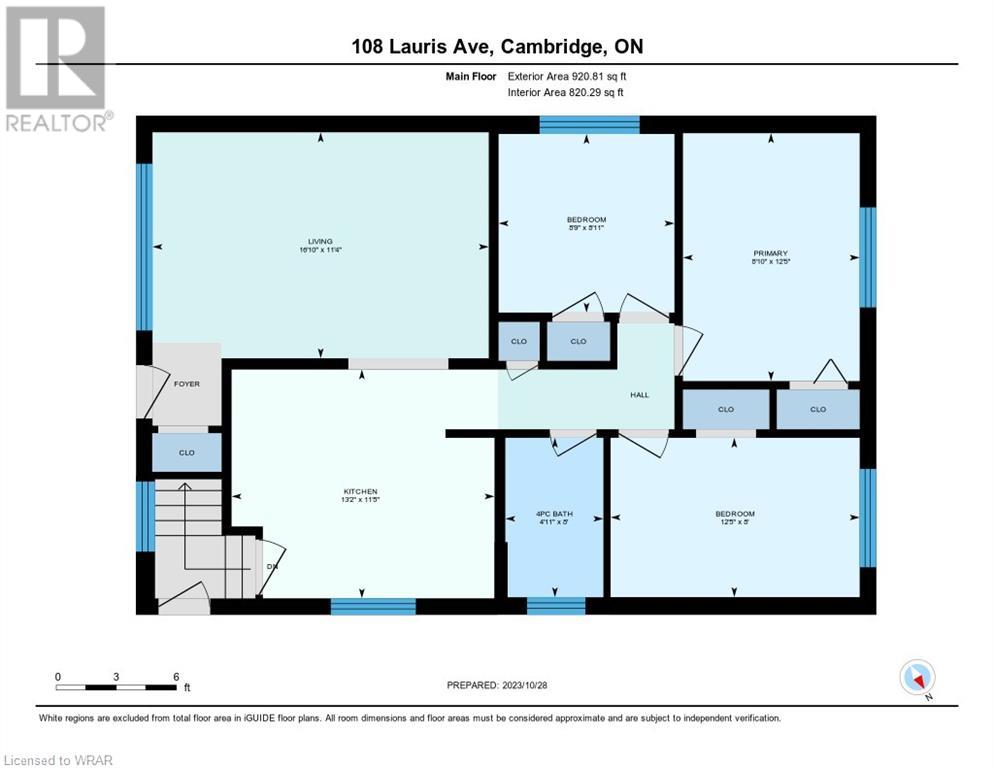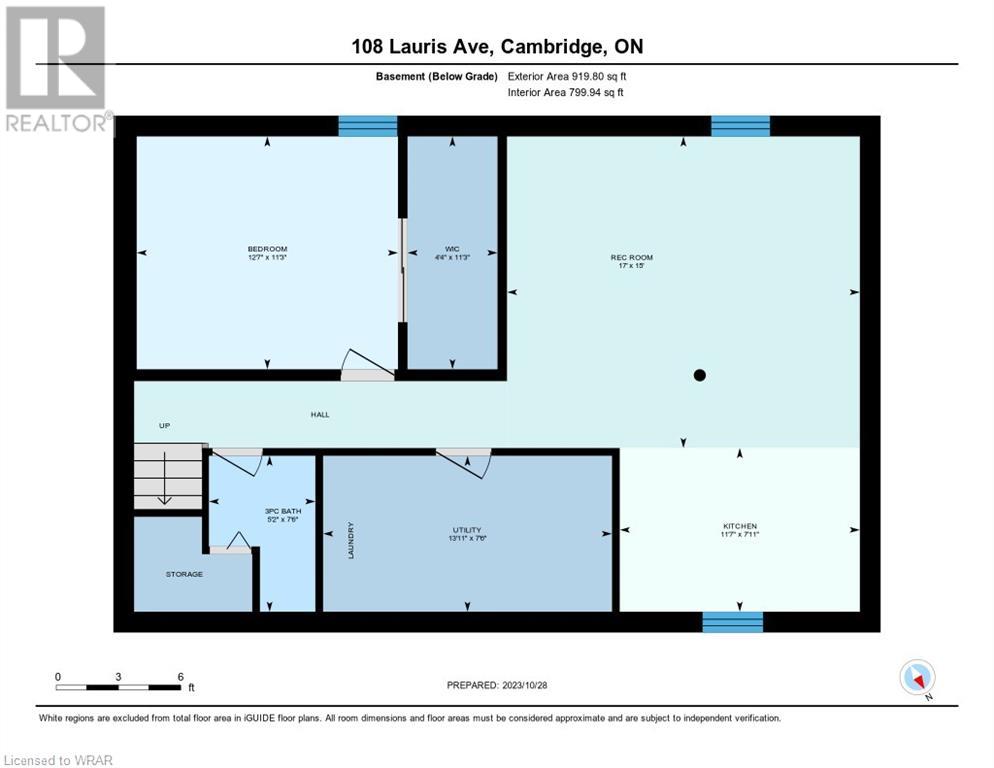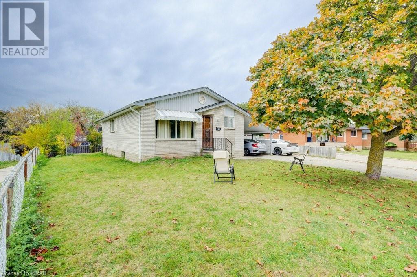- Ontario
- Cambridge
108 Lauris Ave
CAD$599,999
CAD$599,999 Asking price
108 LAURIS AvenueCambridge, Ontario, N1R5L4
Delisted · Delisted ·
3+125| 920.81 sqft
Listing information last updated on Thu Jan 04 2024 22:37:23 GMT-0500 (Eastern Standard Time)

Open Map
Log in to view more information
Go To LoginSummary
ID40503442
StatusDelisted
Ownership TypeFreehold
Brokered ByRoyal LePage Wolle Realty
TypeResidential House,Detached,Bungalow
AgeConstructed Date: 1964
Land Sizeunder 1/2 acre
Square Footage920.81 sqft
RoomsBed:3+1,Bath:2
Virtual Tour
Detail
Building
Bathroom Total2
Bedrooms Total4
Bedrooms Above Ground3
Bedrooms Below Ground1
AppliancesDryer,Refrigerator,Stove,Washer
Architectural StyleBungalow
Basement DevelopmentFinished
Basement TypeFull (Finished)
Constructed Date1964
Construction Style AttachmentDetached
Cooling TypeCentral air conditioning
Exterior FinishBrick
Fireplace PresentFalse
Foundation TypePoured Concrete
Heating FuelNatural gas
Heating TypeForced air
Size Interior920.8100
Stories Total1
TypeHouse
Utility WaterMunicipal water
Land
Size Total Textunder 1/2 acre
Acreagefalse
AmenitiesHospital,Place of Worship,Playground,Public Transit
SewerMunicipal sewage system
Surrounding
Ammenities Near ByHospital,Place of Worship,Playground,Public Transit
Location DescriptionOn Alison Turn Left.
Zoning DescriptionR4
BasementFinished,Full (Finished)
FireplaceFalse
HeatingForced air
Remarks
Welcome to 108 Lauris AVENUE INTO YOUR DREAM! This beloved bungalow sits on a quiet crescent only steps to all amenities in the center of town. With almost 1800 sqft of total living space, 4 bedrooms, 2 full bathrooms, and the potential is endless. A great sized yard for a growing family, windows throughout, ample parking, a finished basement and a separate side entrance! (id:22211)
The listing data above is provided under copyright by the Canada Real Estate Association.
The listing data is deemed reliable but is not guaranteed accurate by Canada Real Estate Association nor RealMaster.
MLS®, REALTOR® & associated logos are trademarks of The Canadian Real Estate Association.
Location
Province:
Ontario
City:
Cambridge
Community:
Alison Park/Eastview North
Room
Room
Level
Length
Width
Area
Other
Bsmt
11.25
4.33
48.73
11'3'' x 4'4''
Utility
Bsmt
7.51
13.91
104.51
7'6'' x 13'11''
Recreation
Bsmt
14.99
16.99
254.81
15'0'' x 17'0''
Kitchen
Bsmt
7.91
11.58
91.57
7'11'' x 11'7''
Bedroom
Bsmt
11.25
12.60
141.77
11'3'' x 12'7''
3pc Bathroom
Bsmt
7.51
5.15
38.70
7'6'' x 5'2''
Primary Bedroom
Main
12.40
8.83
109.45
12'5'' x 8'10''
Living
Main
11.32
16.83
190.51
11'4'' x 16'10''
Kitchen
Main
11.42
13.16
150.21
11'5'' x 13'2''
Bedroom
Main
8.92
8.76
78.17
8'11'' x 8'9''
Bedroom
Main
8.01
12.40
99.28
8'0'' x 12'5''
4pc Bathroom
Main
8.01
4.92
39.40
8'0'' x 4'11''

